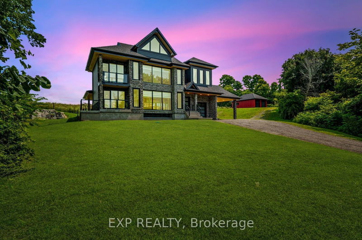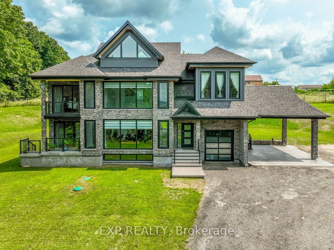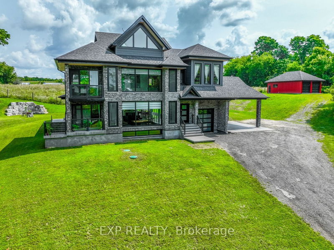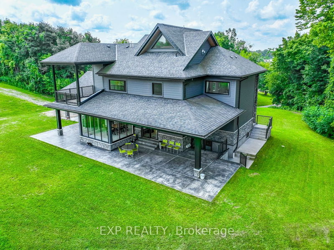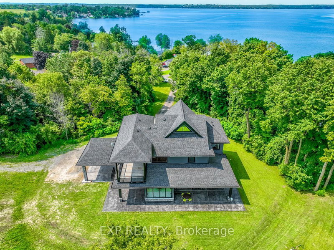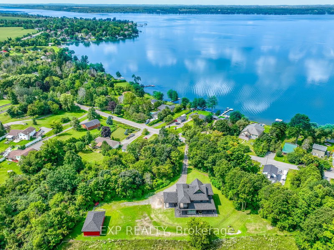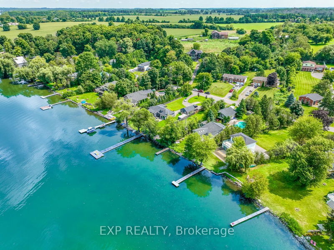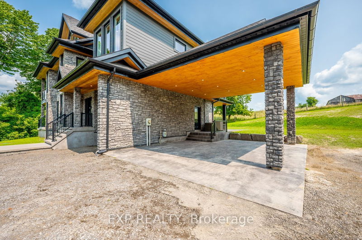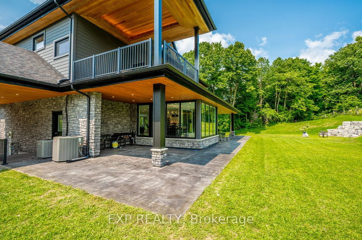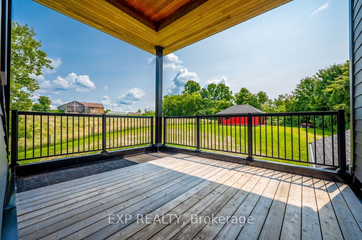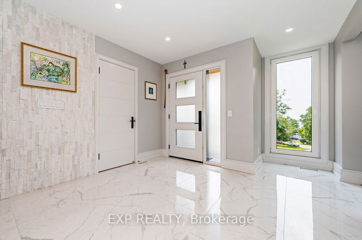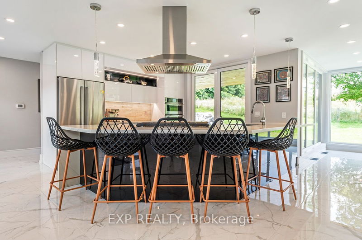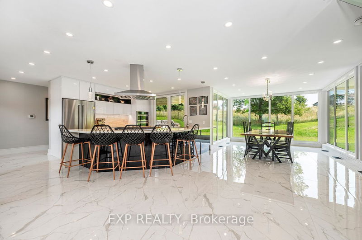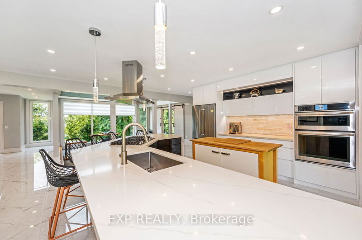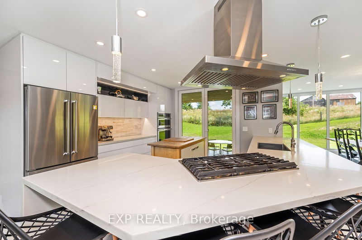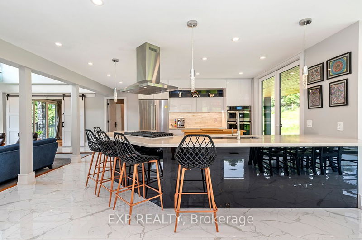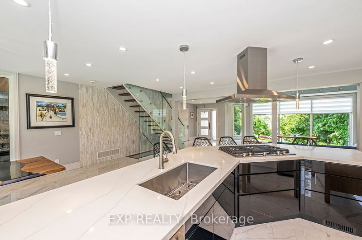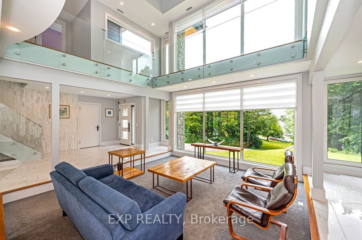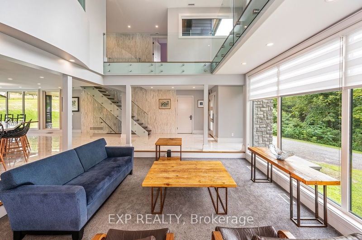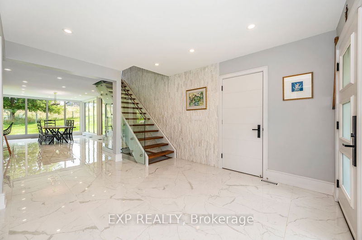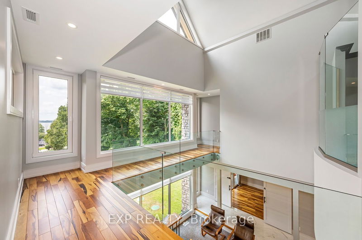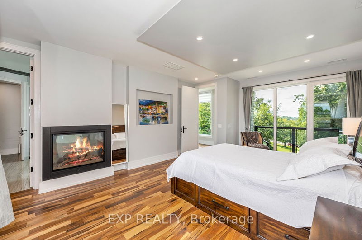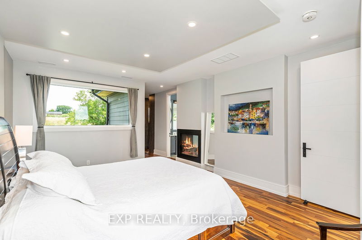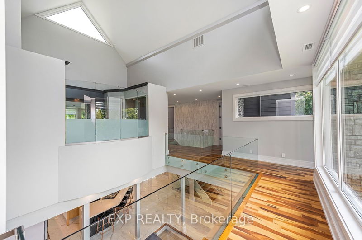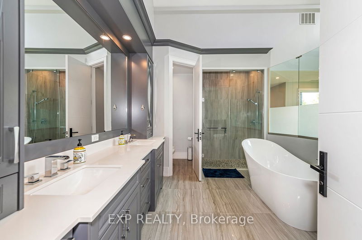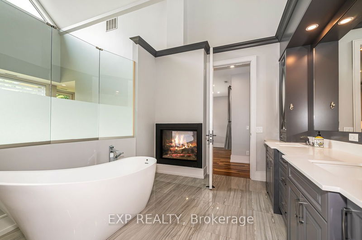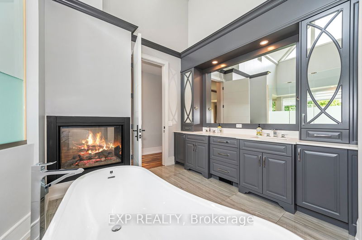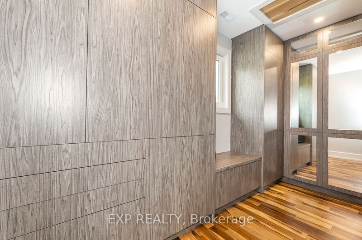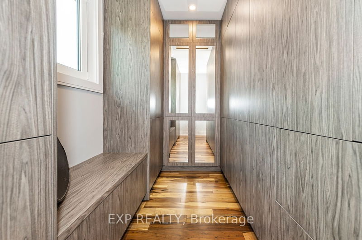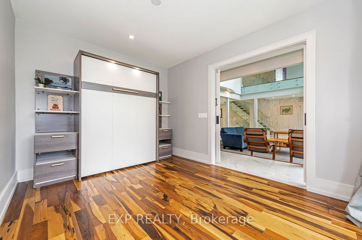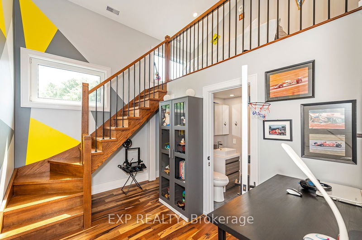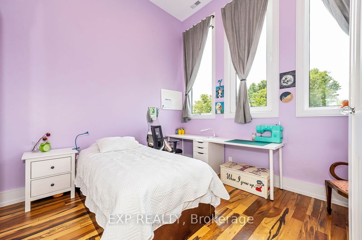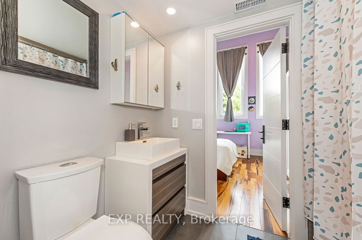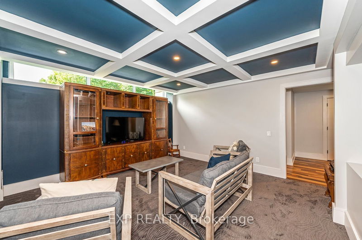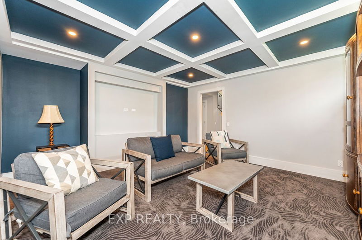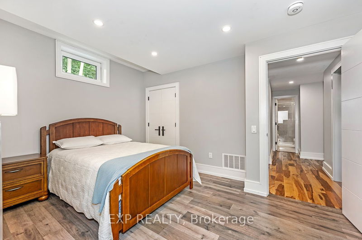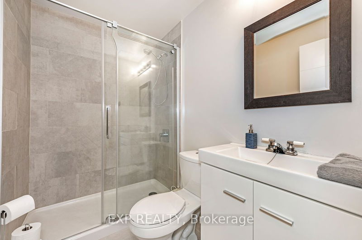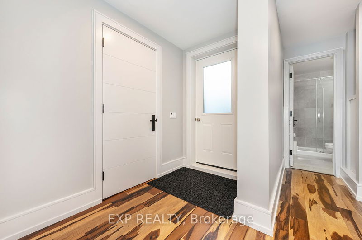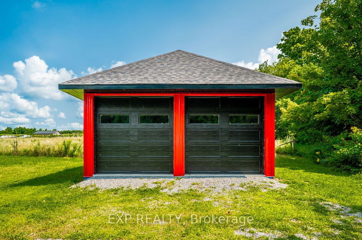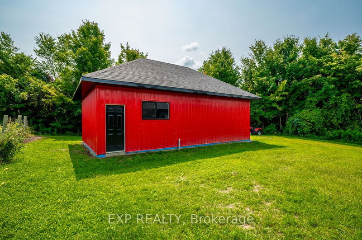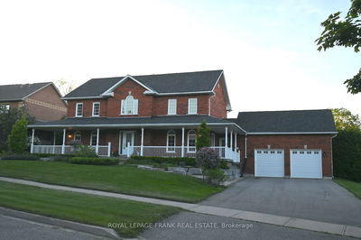Welcome to your luxurious retreat on over 1.5 acres with stunning views of Lake Scugog. This custom-built home offers over 4,000 sqft of meticulously crafted living space, with porcelain tile & Brazilian nut hardwood throughout. The open-concept chefs kitchen with stainless steel double-door fridge, gas range, convection oven, custom light fixtures & limestone backsplash. The sunken living room features oversized windows & 40-ft vaulted ceilings. The main level includes a fourth bedroom with a Murphy bed and private balcony with water views. The spacious bedrooms feature shaker doors, and the spa-inspired bathrooms, provide ultimate relaxation. The ensuite ft a double sink vanity, soaker tub, glass-enclosed shower & two-way fireplace. The primary bedroom has a custom closet system & private balcony walkout. Fully finished basement with 9-ft ceilings, a theatre room & separate entrance. Outside, a 652-square-foot galvanized aluminum garage provides ample space for vehicles and hobbies.
부동산 특징
- 등록 날짜: Thursday, August 15, 2024
- 가상 투어: View Virtual Tour for 61 Williams Point Road
- 도시: Scugog
- 이웃/동네: Rural Scugog
- 전체 주소: 61 Williams Point Road, Scugog, L0B 1E0, Ontario, Canada
- 거실: Sunken Room, Open Concept, Vaulted Ceiling
- 주방: Tile Floor, Breakfast Bar, W/O To Patio
- 리스팅 중개사: Exp Realty - Disclaimer: The information contained in this listing has not been verified by Exp Realty and should be verified by the buyer.

