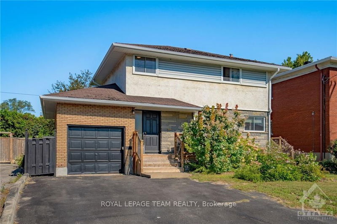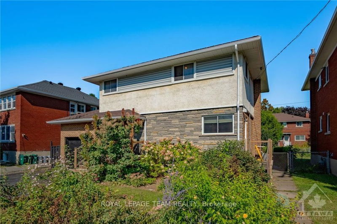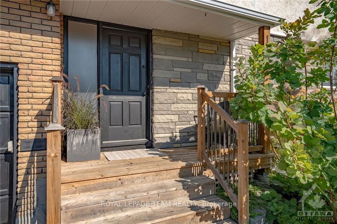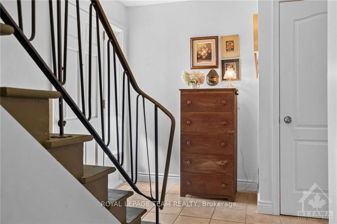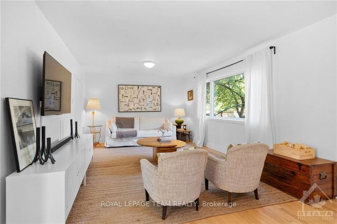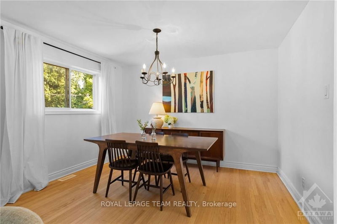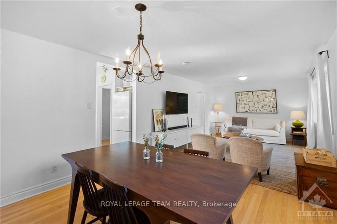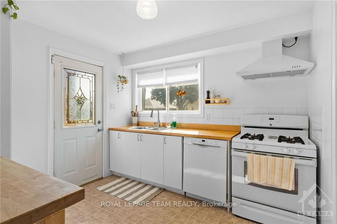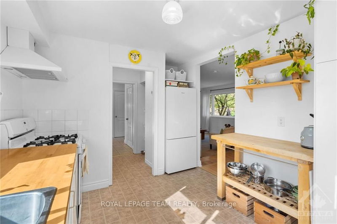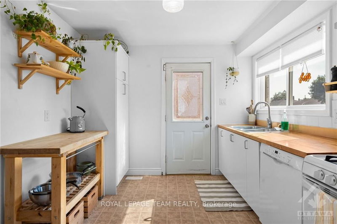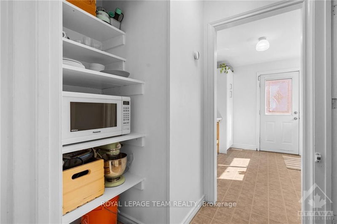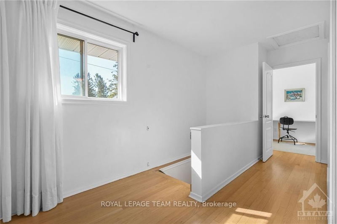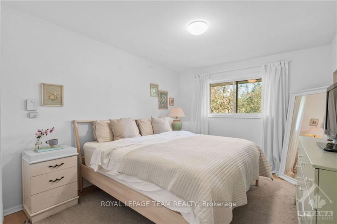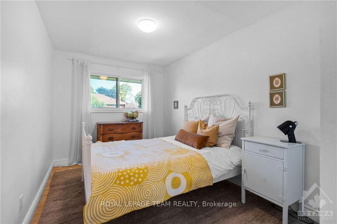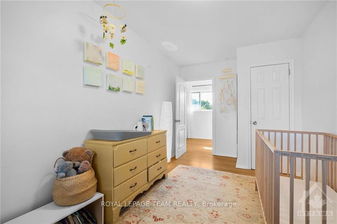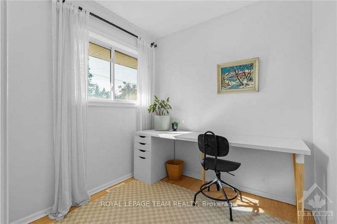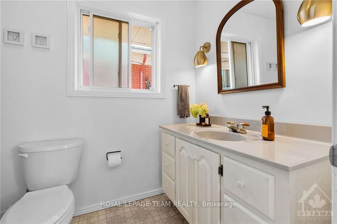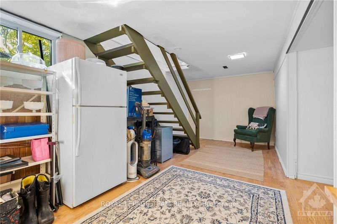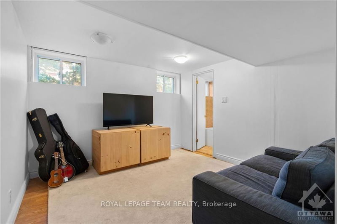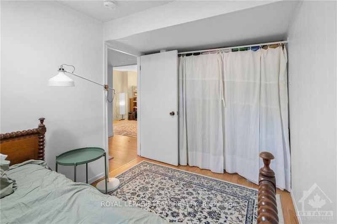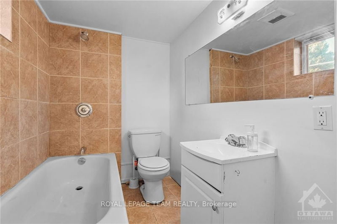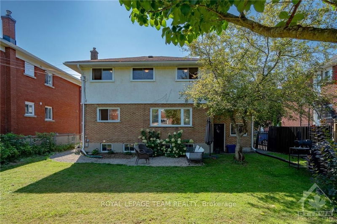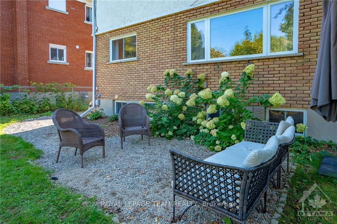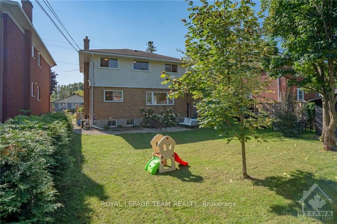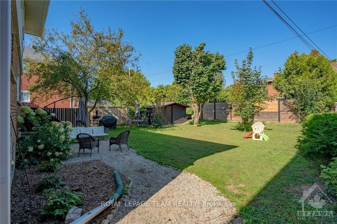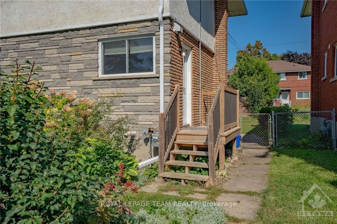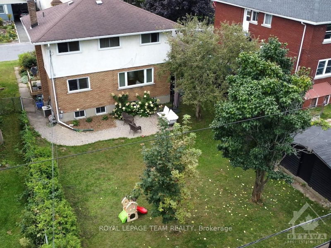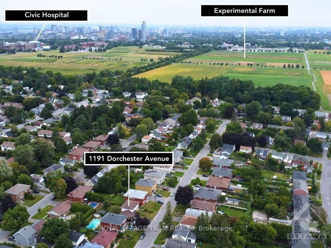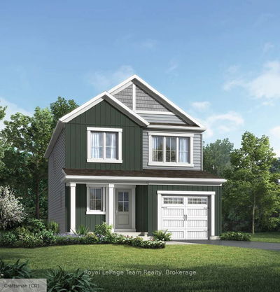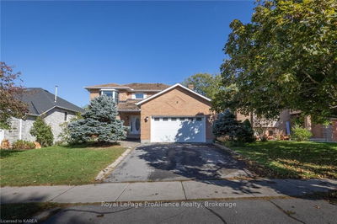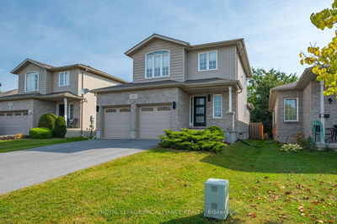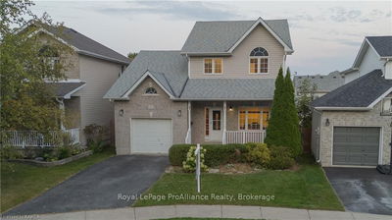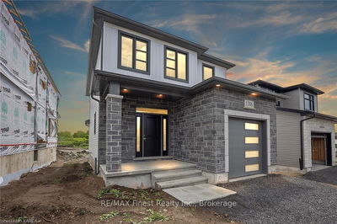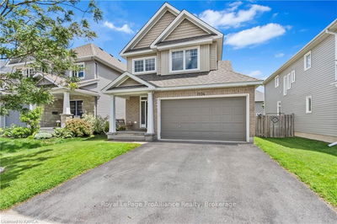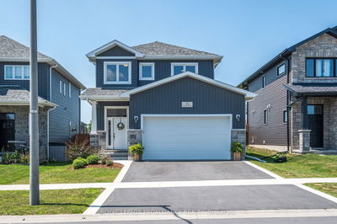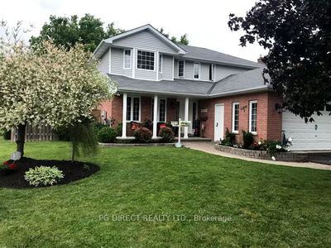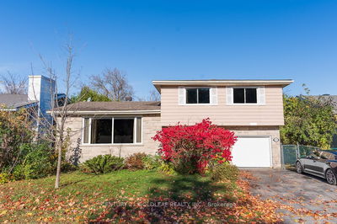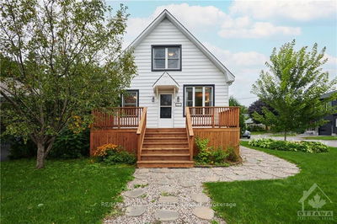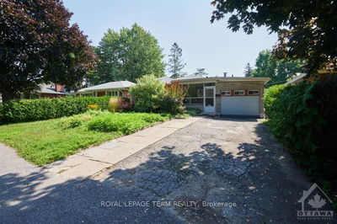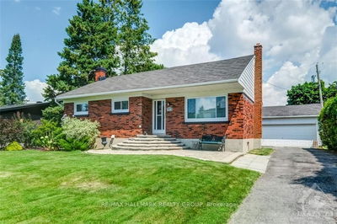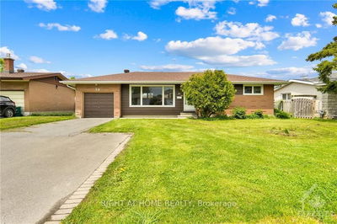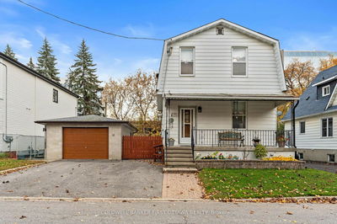Open house Sun Nov 3 2-4PM. Wonderful four bedroom family home situated on a 50 x 100 ft lot. Offering a great floor plan with a large living and dining room that provide views into the rear yard. The spacious kitchen offers updated appliances, gas stove and a convenient side entry door. Upstairs is bright and airy with a primary bedroom, two additional bedrooms, an office/nursery/den and a 4 piece main bathroom. The basement provides a family room, games room, bedroom, bathroom, laundry room and plenty of storage. Hardwood flooring throughout, smoothed ceilings, vinyl windows and an attached garage with double entry. Plenty of recent upgrades including full interior paint, smoothed ceilings, refinished hardwood flooring, kitchen cabinets, appliances, lighting, eavestroughing and more. The sunny backyard is large, fully fenced with a storage shed and mature landscaping. Great location close to trails, parks, schools, public transportation and the Experimental Farm., Flooring: Hardwood, Flooring: Linoleum, Flooring: Laminate
부동산 특징
- 등록 날짜: Tuesday, October 15, 2024
- 가상 투어: View Virtual Tour for 1191 DORCHESTER Avenue
- 도시: Carlington - Central Park
- 이웃/동네: 5303 - Carlington
- 중요 교차로: North on Fisher Avenue, left on Bakervale, right on Dorchester.
- 전체 주소: 1191 DORCHESTER Avenue, Carlington - Central Park, K1Z 8E3, Ontario, Canada
- 거실: Main
- 주방: Main
- 가족실: Bsmt
- 리스팅 중개사: Royal Lepage Team Realty - Disclaimer: The information contained in this listing has not been verified by Royal Lepage Team Realty and should be verified by the buyer.

