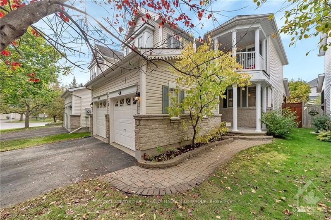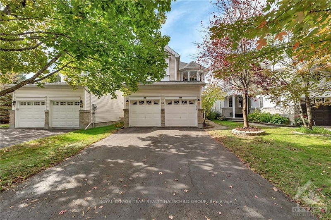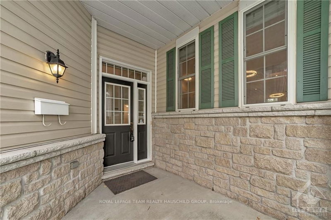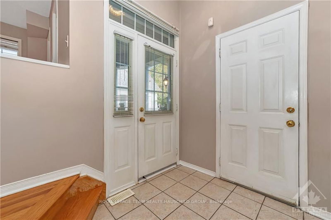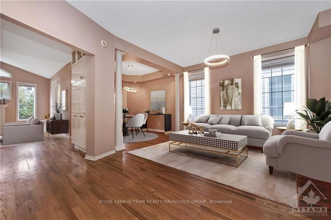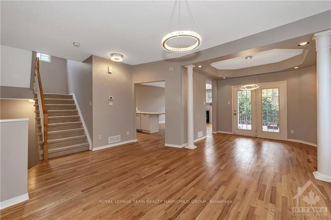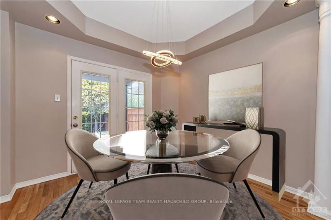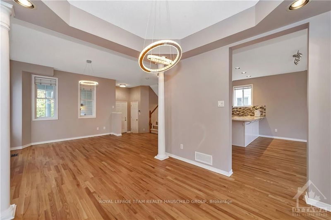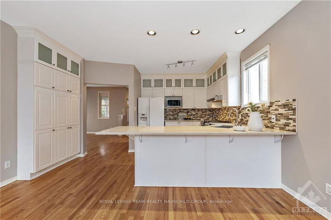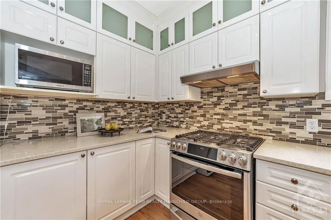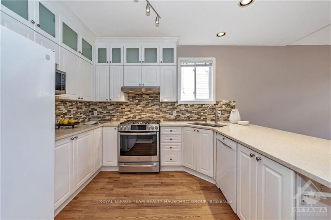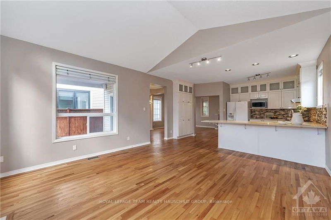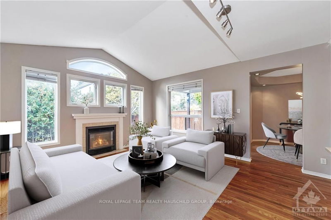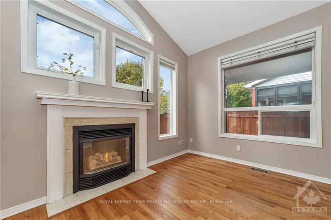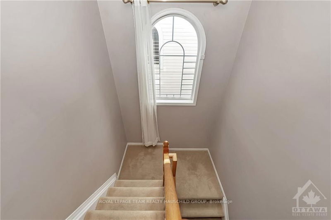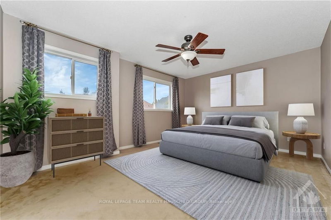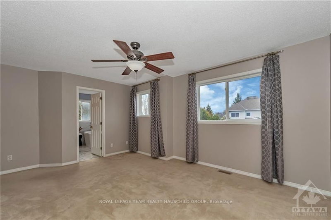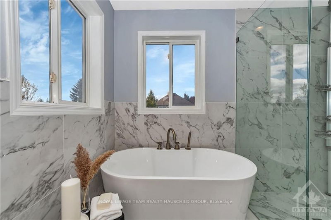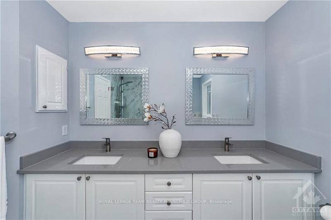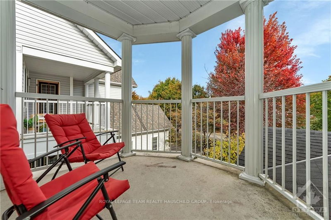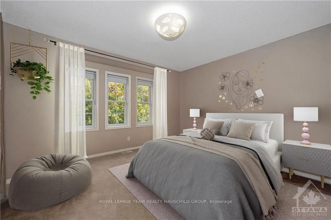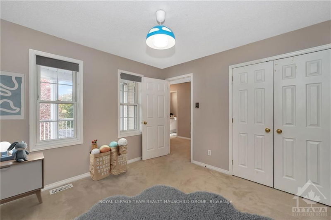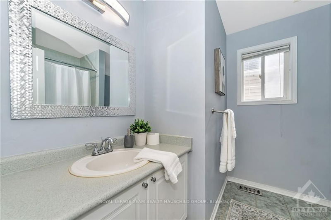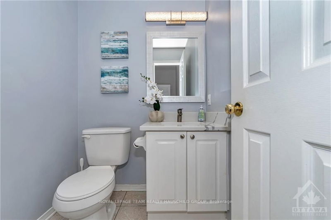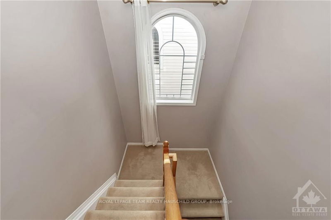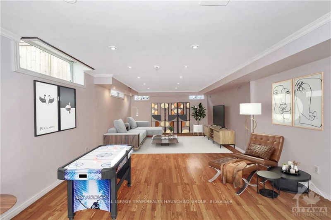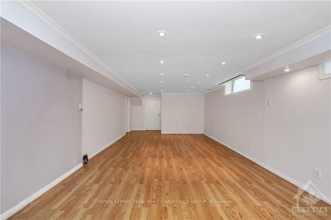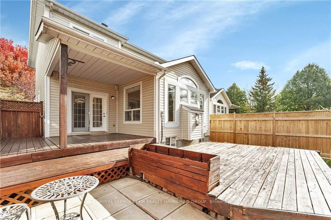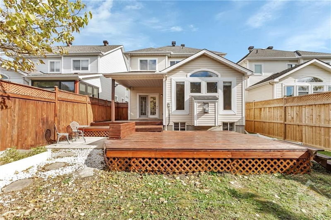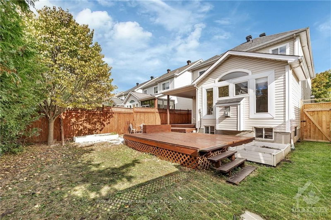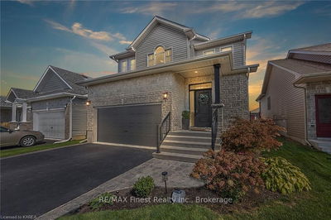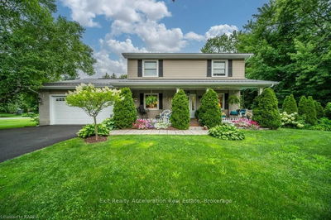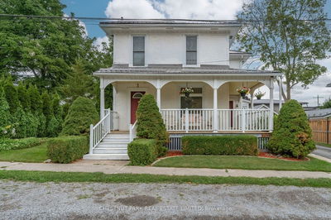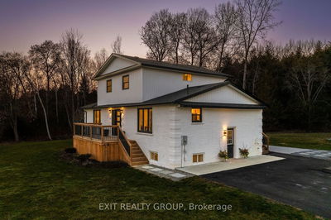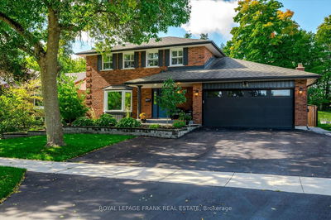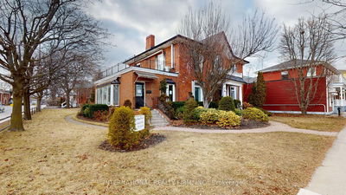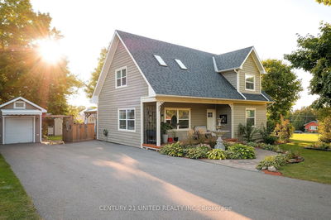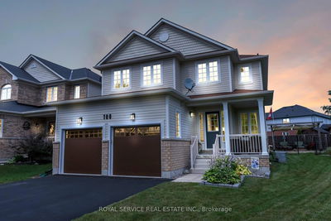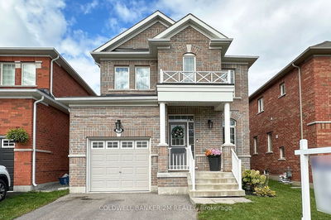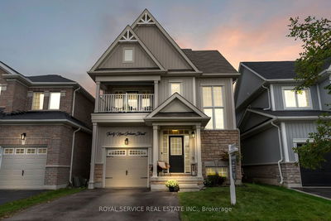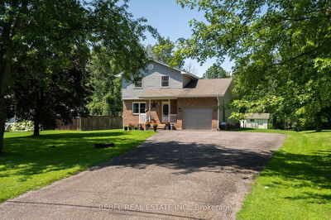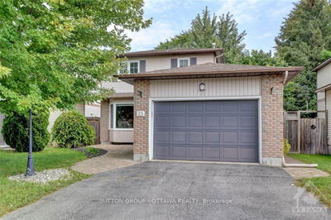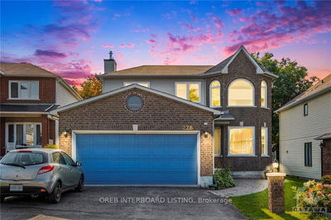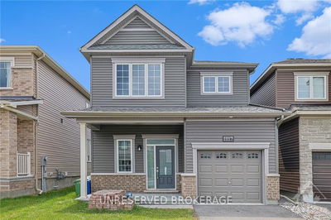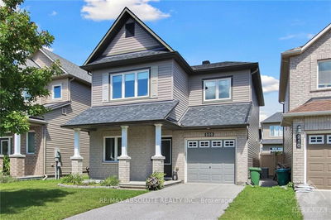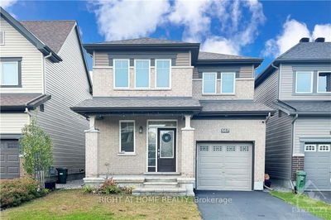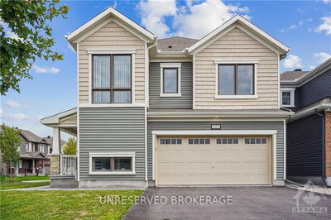Flooring: Tile, Location, design and sophistication collide w/this 3 bdrm 3 bth home by Phoenix. Featuring 9' ceilings on the main level, bumped out & extended family rm, finished LL, & fenced yard! HW flows throughout the main level, leading to the formal LR & DR, elegantly defined by columns & pot lights. The revamped kitchen w/quartz counters, plenty of cabinetry crowned by glass uppers, & pantry leads to the FR w/vaulted ceiling & gas FP. 2nd level features private spaces for the family, including a primary bed w/WIC & fully updated ensuite, 2 large beds, a full bath, and a BONUS covered balcony overlooking the front yard. Spacious finished LL w/pot lights & large windows includes bulk head equipped for future projector & wired for your home theatre system! Lrg laundry/utility/storage area w/RI for future 2 pc bath. 2 minute walk to Farm Boy, Kanata Centrum, parks, paths, transit, and the best schools! 24 hrs irrevocable on all offers preferred. Some photos virtually staged., Flooring: Hardwood, Flooring: Carpet W/W & Mixed
부동산 특징
- 등록 날짜: Friday, October 18, 2024
- 가상 투어: View Virtual Tour for 44 GRENGOLD Way
- 도시: Kanata
- 이웃/동네: 9007 - Kanata - Kanata Lakes/Heritage Hills
- 전체 주소: 44 GRENGOLD Way, Kanata, K2T 1E2, Ontario, Canada
- 거실: Main
- 주방: Main
- 리스팅 중개사: Royal Lepage Team Realty Hauschild Group - Disclaimer: The information contained in this listing has not been verified by Royal Lepage Team Realty Hauschild Group and should be verified by the buyer.

