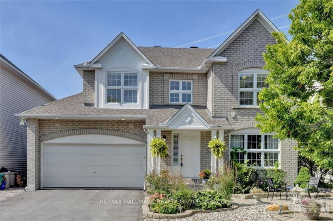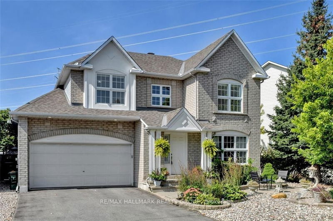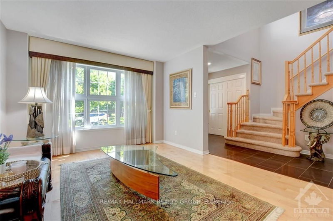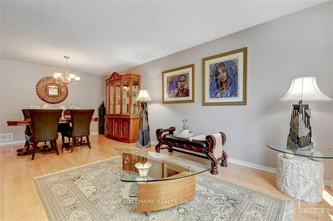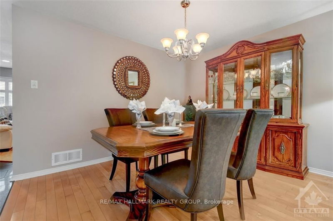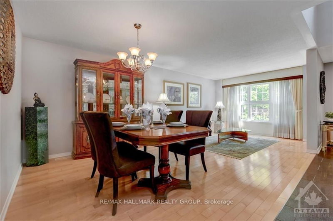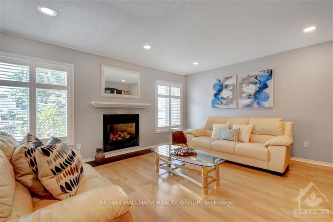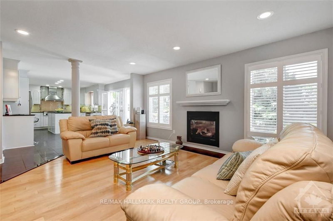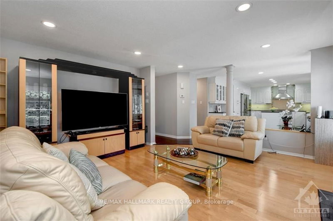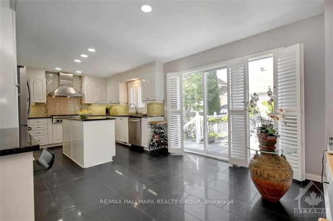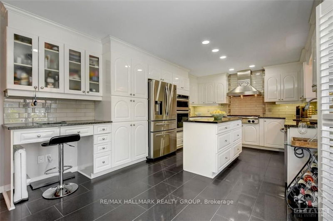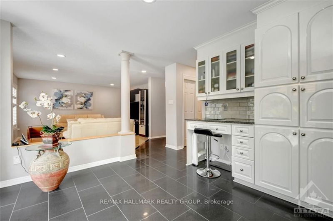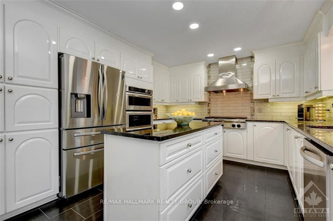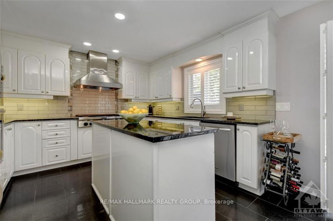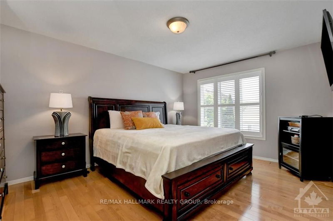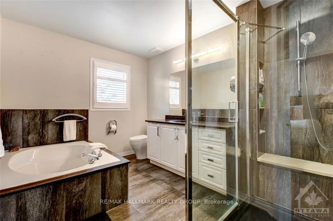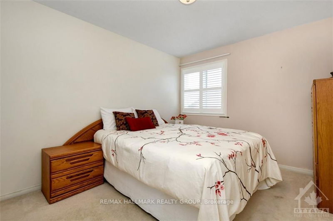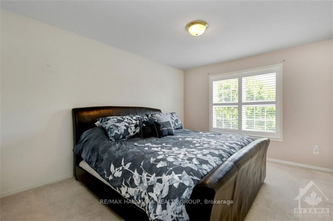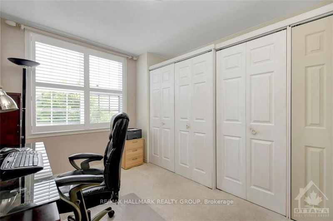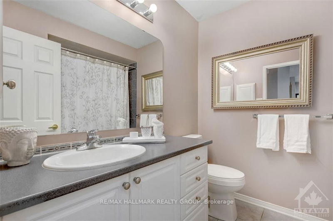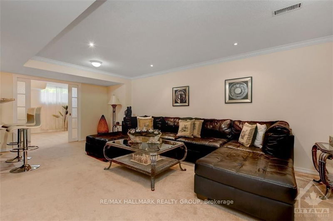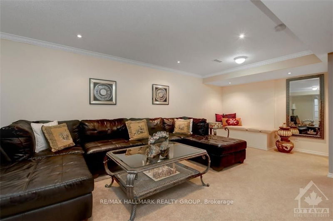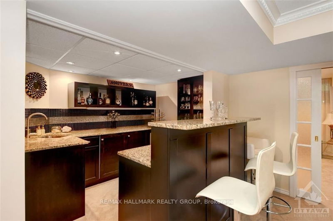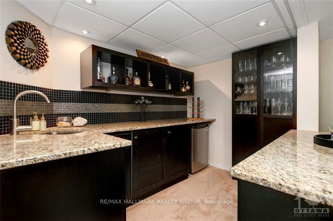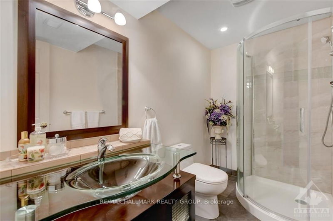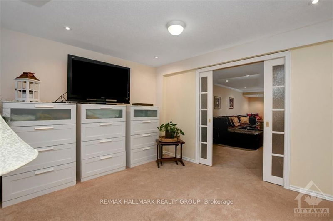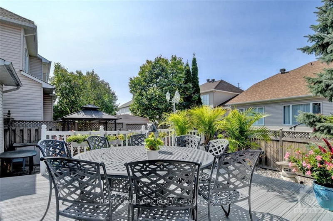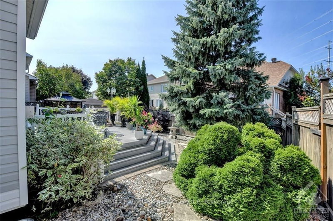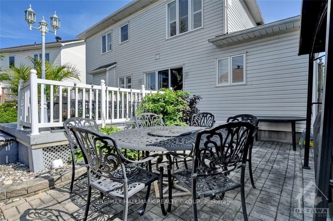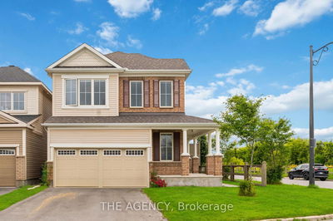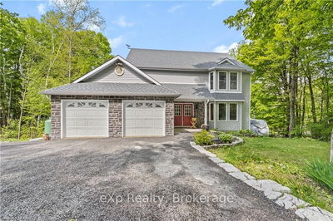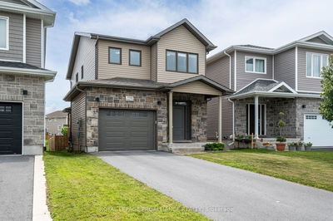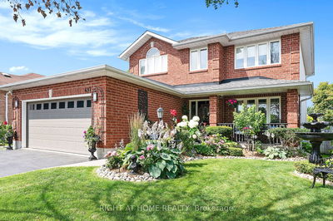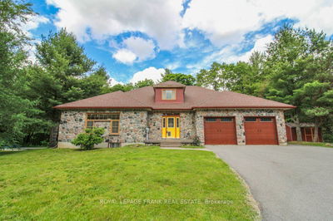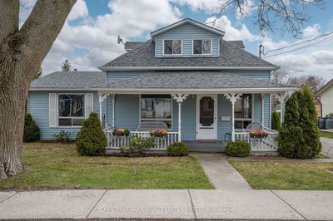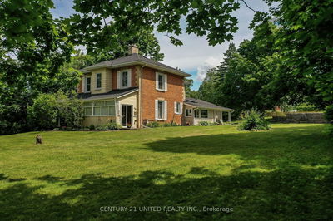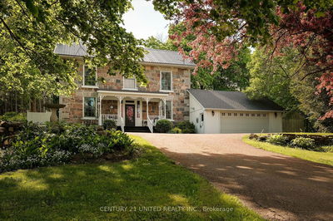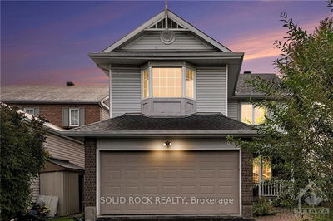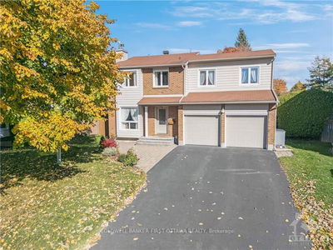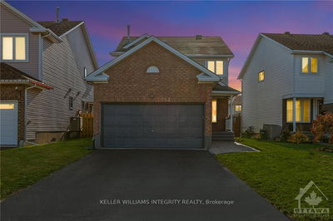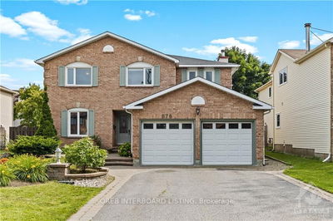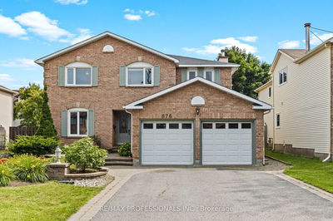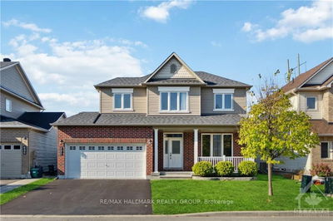Located in the desirable Avalon neighbourhood, this custom-built 5 bed, 4 bath home offers a practical and spacious layout. Built for the original owner, the property sits on a large, well-maintained lot with a landscaped garden. The main floor includes a living room with gas fireplace, a formal dining room, casual eating area, and a convenient powder room. The kitchen features high-end appliances, including a gas stove, double oven, quartz countertops, and a central island. Upstairs, the primary bedroom includes a 4-piece ensuite, with three additional bedrooms and a shared family bathroom. The finished basement adds an extra bedroom, a wood bar with a sink and bar fridge, a guest room, a 3-piece bathroom, and a utility room. Other highlights include hardwood floors, updated bathrooms, new light fixtures, a newer furnace, and an oversized two-car garage with extra workspace and storage. The fully fenced backyard has a large deck, offering privacy and space for outdoor activities., Flooring: Hardwood, Flooring: Ceramic, Flooring: Carpet Wall To Wall
부동산 특징
- 등록 날짜: Wednesday, October 16, 2024
- 도시: Orleans - Cumberland and Area
- 이웃/동네: 1118 - Avalon East
- 중요 교차로: Innes Road to Esprit Drive, left on Scala Avenue, left onto Marshfield
- 거실: Main
- 주방: Main
- 가족실: Main
- 리스팅 중개사: Re/Max Hallmark Realty Group - Disclaimer: The information contained in this listing has not been verified by Re/Max Hallmark Realty Group and should be verified by the buyer.

