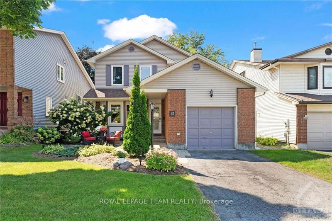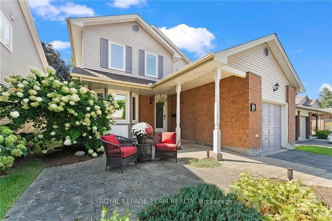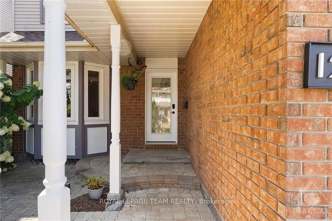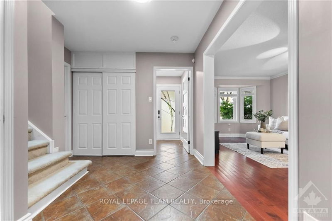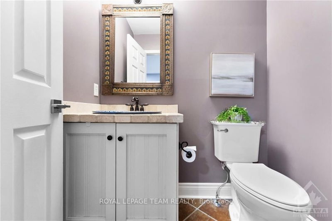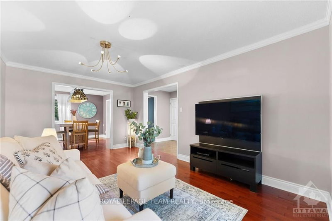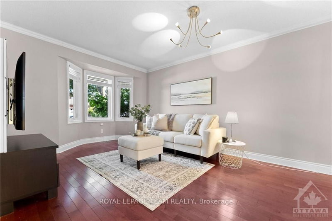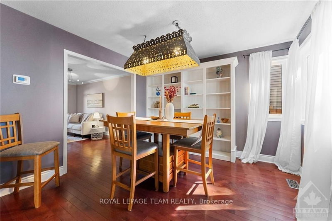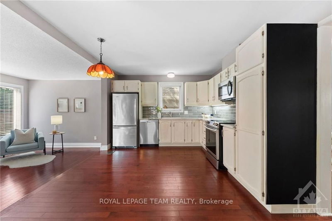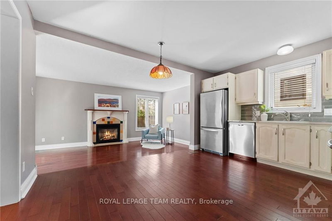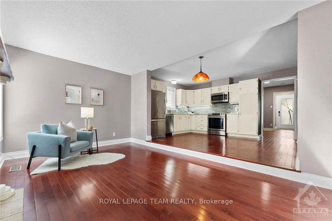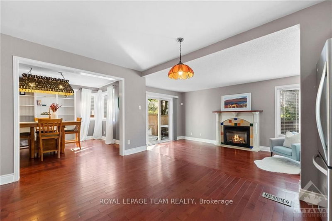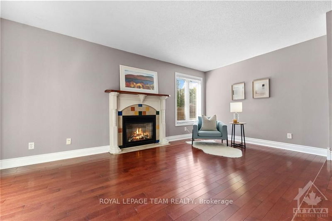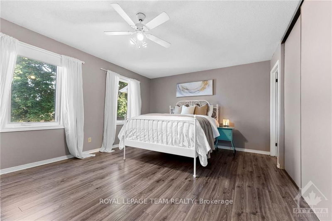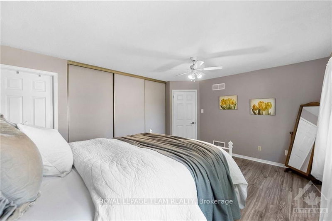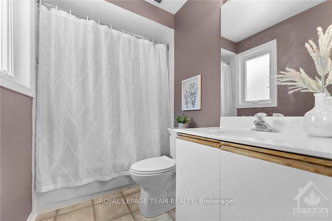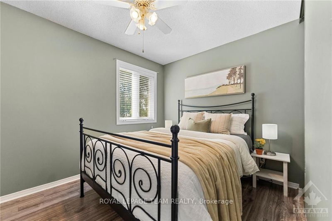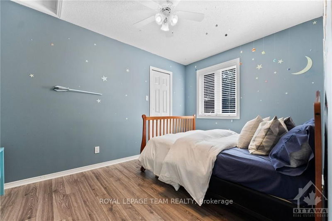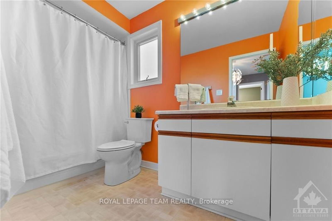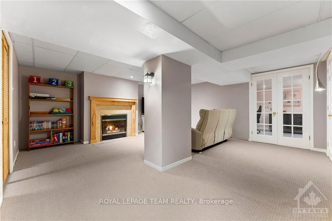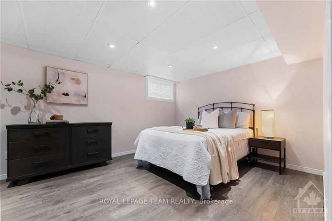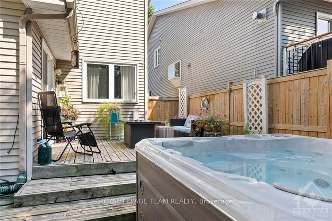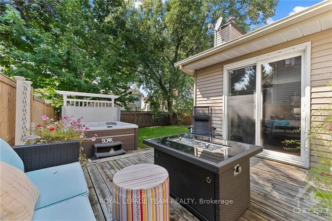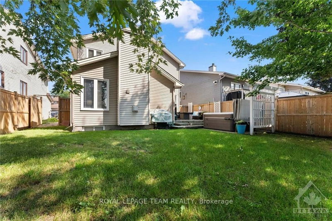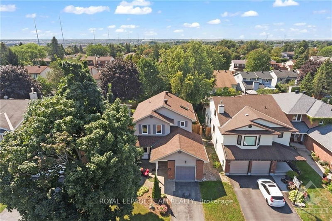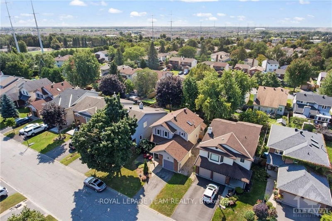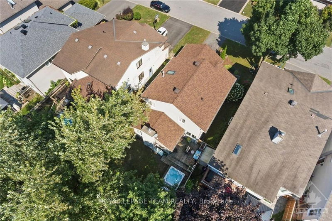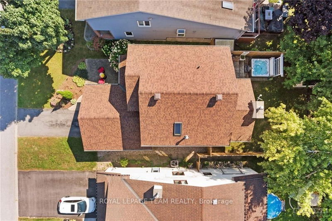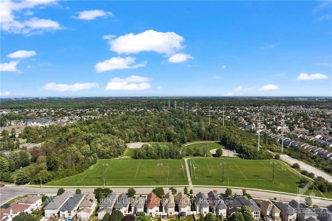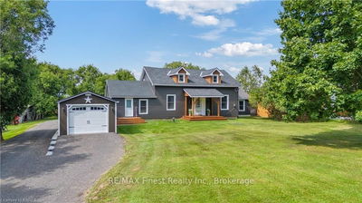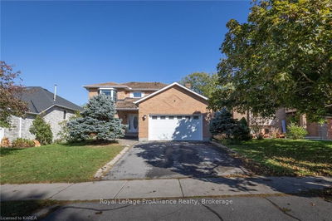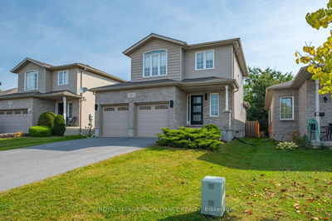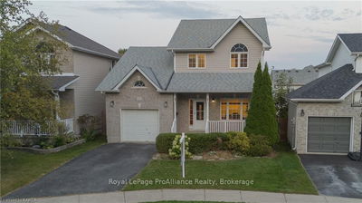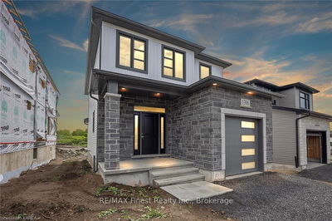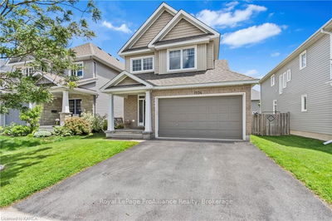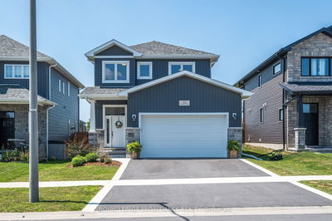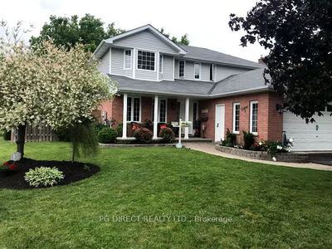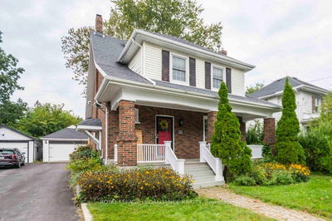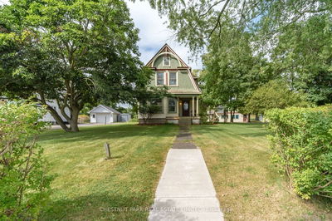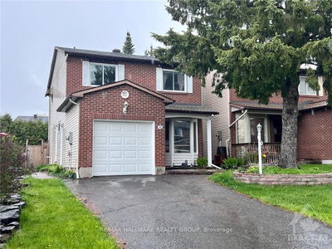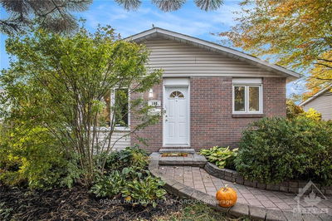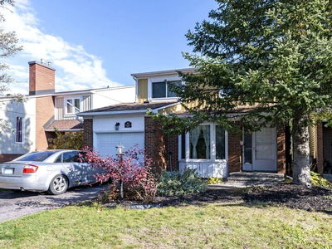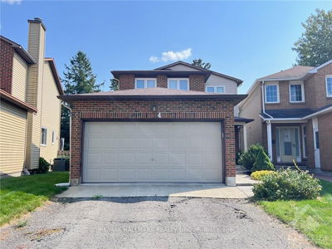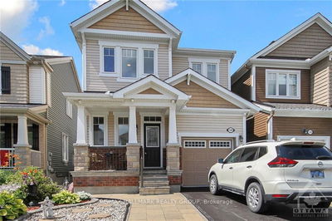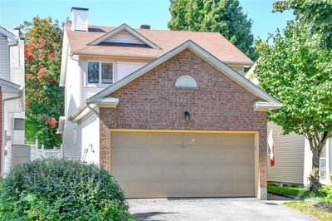Flooring: Tile, This beautiful, 3 plus 1 bedroom and 3 bathroom detached home is located in the heart of Kanata's sought after Bridlewood community. A Stunning property boasting a spacious main level with a living and dining area as you enter. Highlighted by gleaming maple hardwood floors. The open-concept kitchen flows seamlessly into the sunken family room & features a cozy gas fireplace. Upstairs you are greeted by a skylight and the large primary bedroom offers an ensuite bath. There are two additional bedrooms, one of which has a walk-in closet. The finished basement includes a versatile rec-room and additional gas fireplace with 4th bedroom. Outside, you'll enjoy the landscaped front yard with an interlock sitting area. In the back, your private oasis is complete with a deck, hot tub and large fenced yard, perfect for relaxing or hosting guests. Numerous upgrades over the years including roof, furnace, AC and more make this home move-in ready and a must-see., Flooring: Hardwood, Flooring: Carpet Wall To Wall
부동산 특징
- 등록 날짜: Thursday, October 17, 2024
- 가상 투어: View Virtual Tour for 12 SADDLEHORN Crescent
- 도시: Kanata
- 이웃/동네: 9004 - Kanata - Bridlewood
- 중요 교차로: Take Highway 417W to Eagleson Rd., head east on Stonehaven, Right on Harness Ln, Left on Equestrian Dr, Right on Saddelhorn. Sign out front.
- 전체 주소: 12 SADDLEHORN Crescent, Kanata, K2M 1X2, Ontario, Canada
- 거실: Main
- 가족실: Main
- 주방: Main
- 리스팅 중개사: Royal Lepage Team Realty - Disclaimer: The information contained in this listing has not been verified by Royal Lepage Team Realty and should be verified by the buyer.

