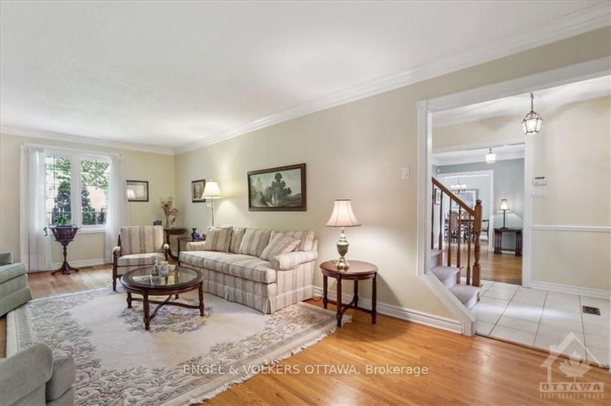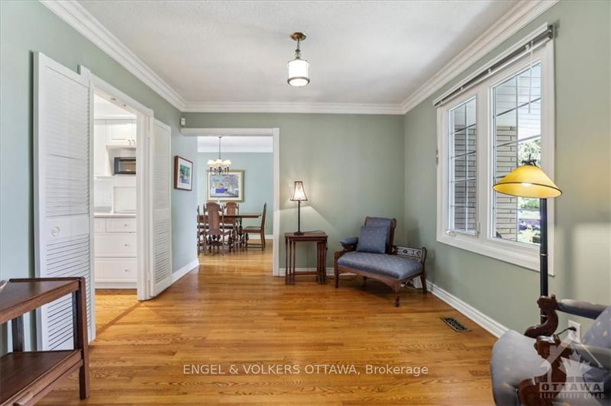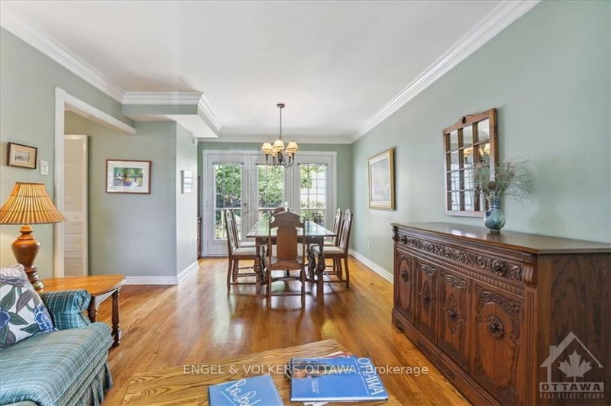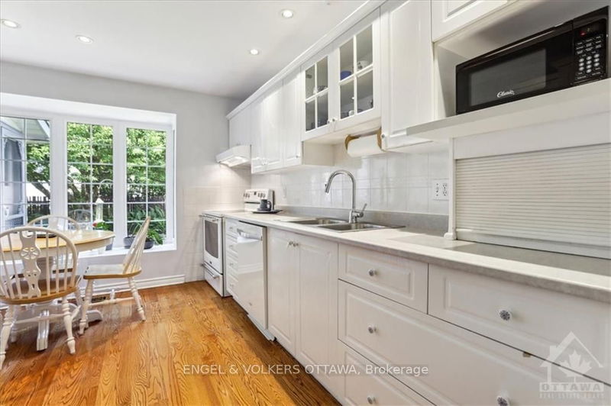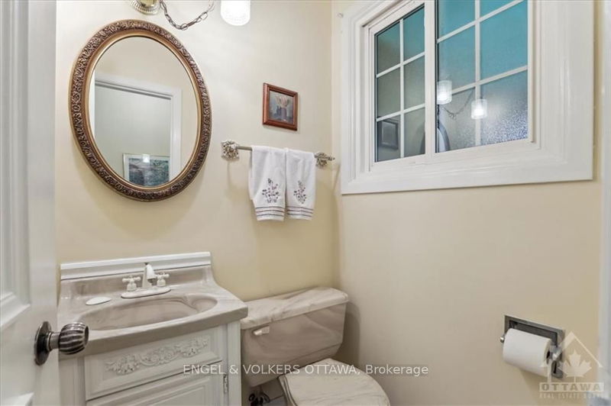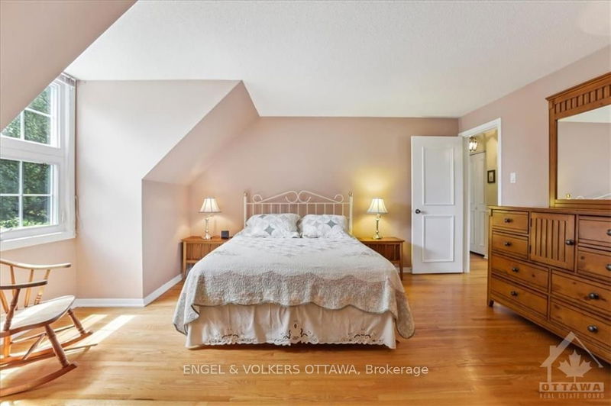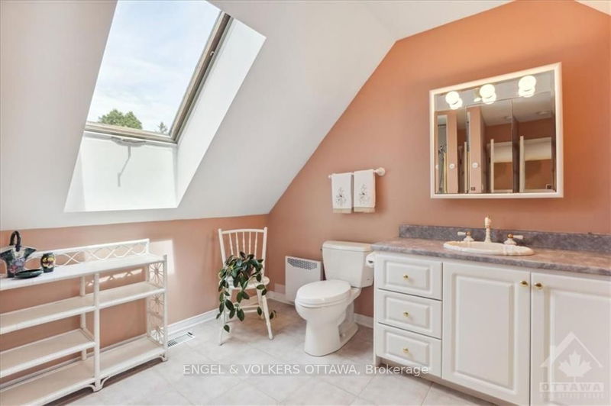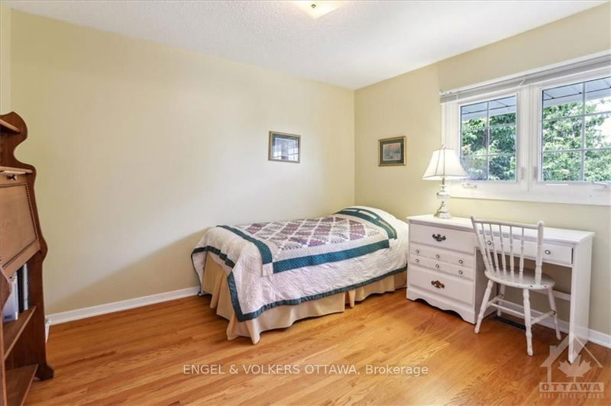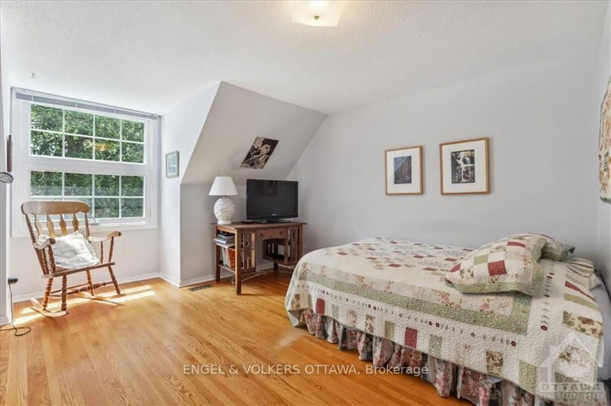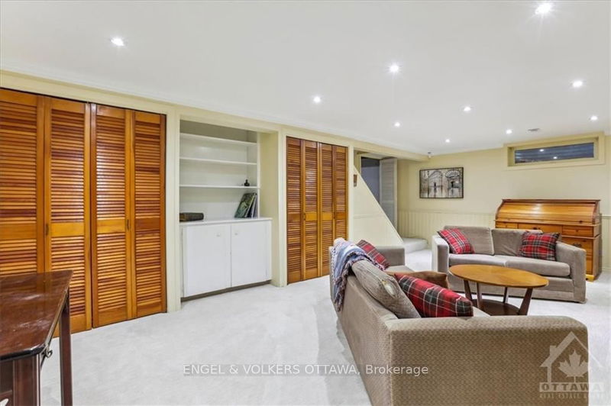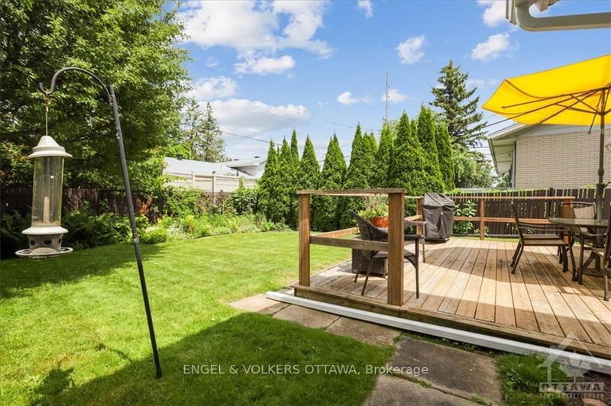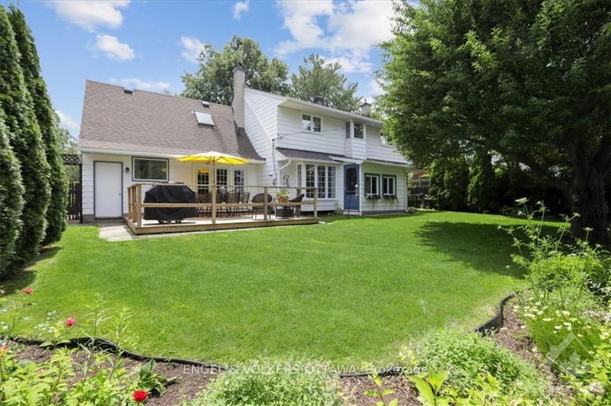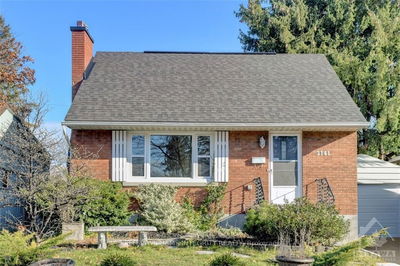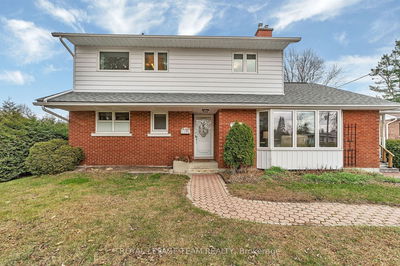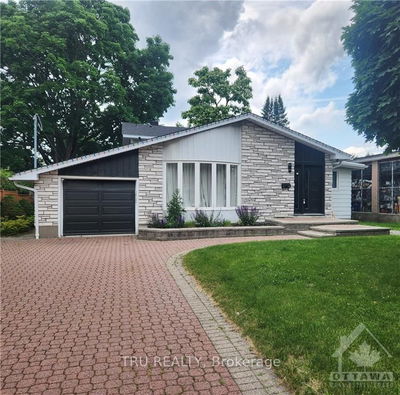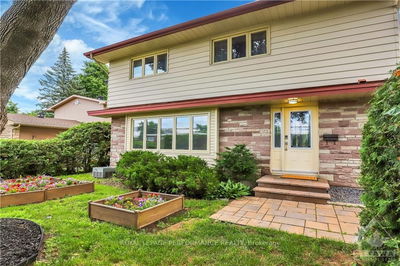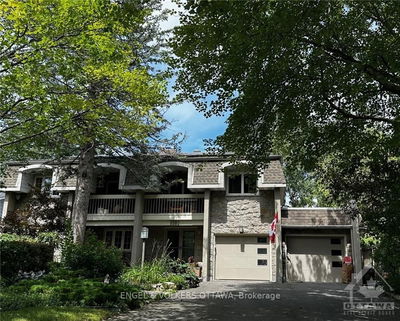Flooring: Hardwood, Flooring: Carpet W/W & Mixed, Flooring: Ceramic, *OPEN HOUSE NOV 24 2-4PM* Welcome to this immaculately maintained 2-story, 4-bedrm home in a serene neighborhood of Guildwood Estates. The main flr features hardwd throughout, with a sunlit living rm & gas fp. French doors open from the formal dining rm to a beautifully backyard. The kitchen offers backyard views & an eat-in area. A convenient 2pc powder rm completes the main lvl. Ascend the hardwd staircase to the upper lvl, where hardwood flrs extend through all bedrms and the hallway, including a primary bedrm features a tranquil 3pc ensuite, highlighted by a skylight that floods the space with natural light. The finished basement boasts a large rec rm. Outside, a deck in the large backyard. Landscaping spans from front to back, complementing the single attch'd garage. This home exudes pride of ownership, offering a blend of comfort, functionality, and aesthetic charm throughout. It presents a wonderful opportunity to create lasting memories in a truly exceptional environment.
부동산 특징
- 등록 날짜: Monday, October 21, 2024
- 가상 투어: View Virtual Tour for 1911 ILLINOIS Avenue
- 도시: Alta Vista and Area
- 이웃/동네: 3609 - Guildwood Estates - Urbandale Acres
- 중요 교차로: Walkley Rd. turn onto Ryder St, turn right on Featherstone Drive then left onto Sharel Dr. right onto Illinois Ave.
- 전체 주소: 1911 ILLINOIS Avenue, Alta Vista and Area, K1H 6W5, Ontario, Canada
- 거실: Main
- 주방: Main
- 가족실: Main
- 리스팅 중개사: Engel & Volkers Ottawa - Disclaimer: The information contained in this listing has not been verified by Engel & Volkers Ottawa and should be verified by the buyer.



