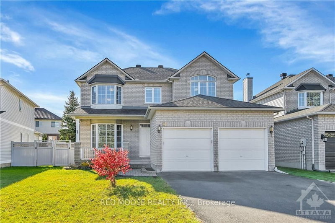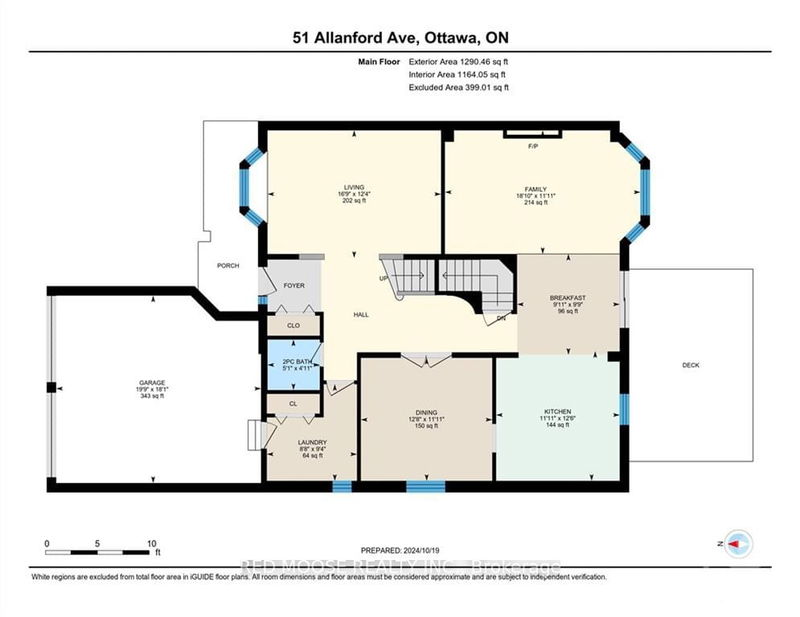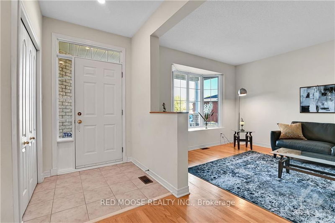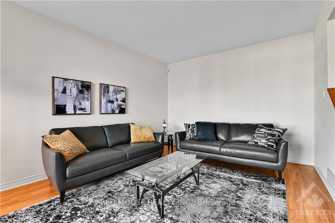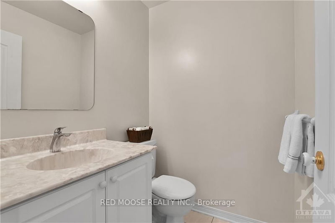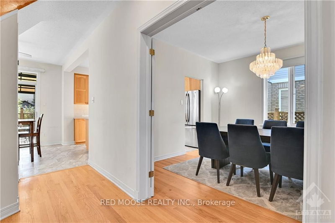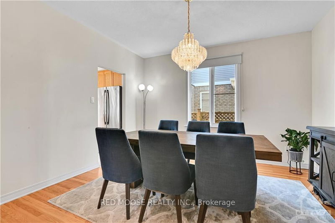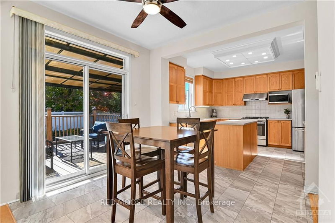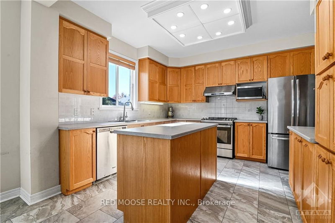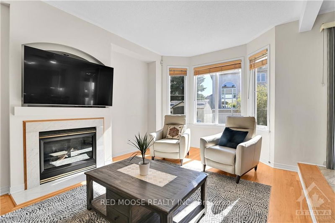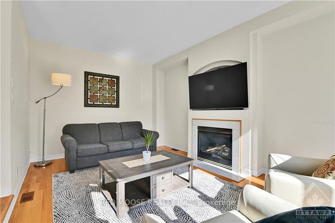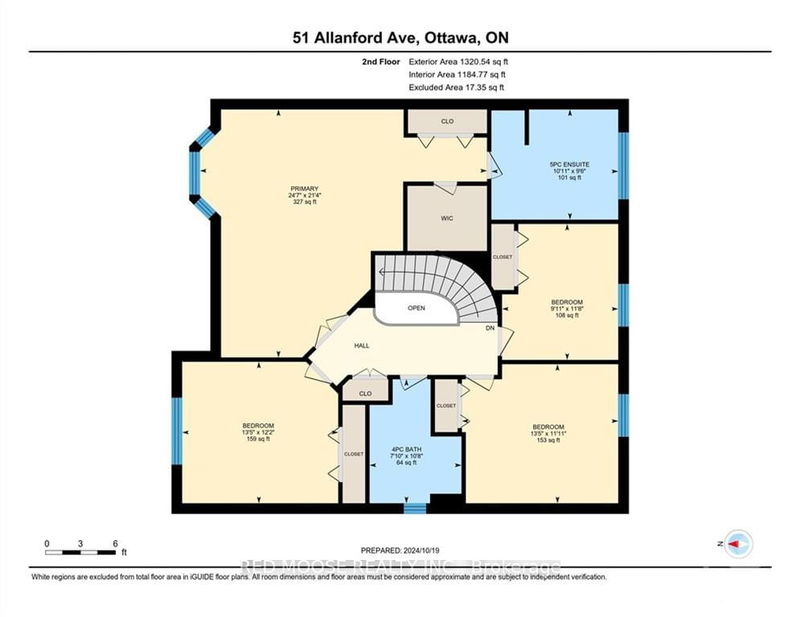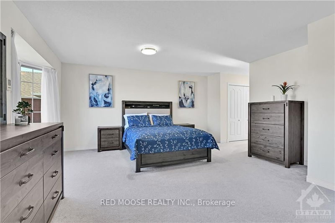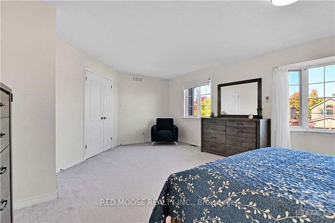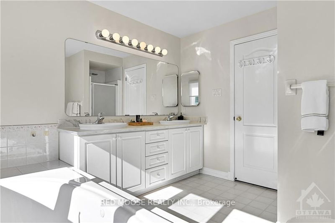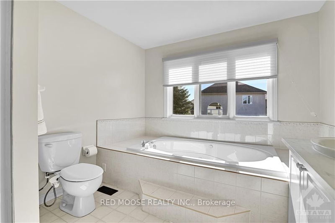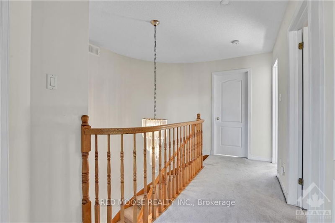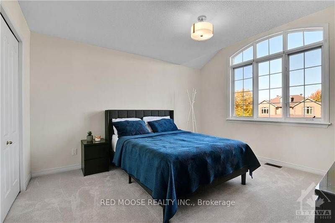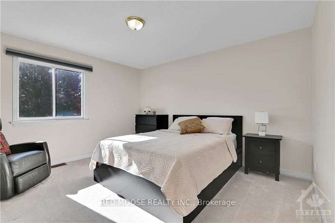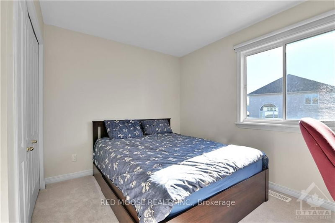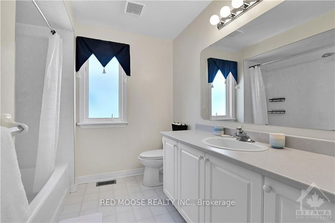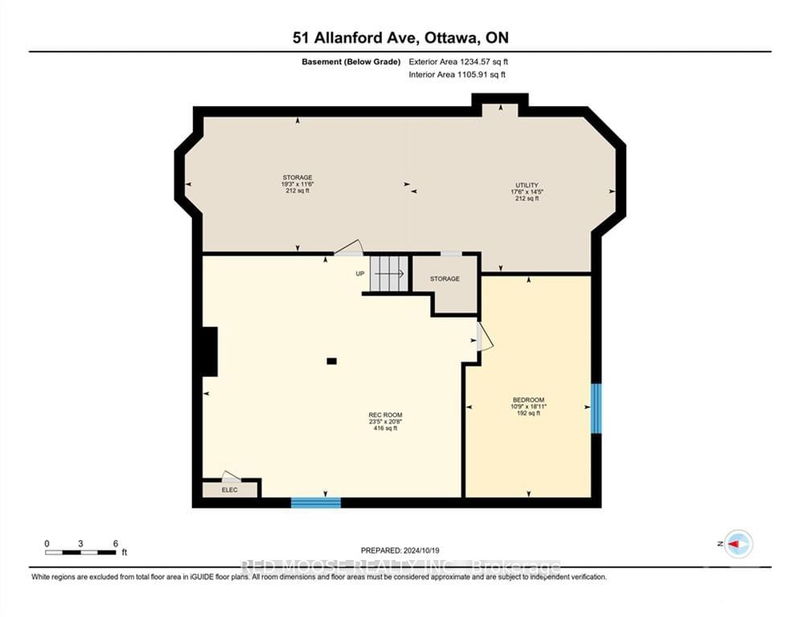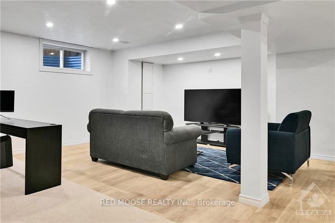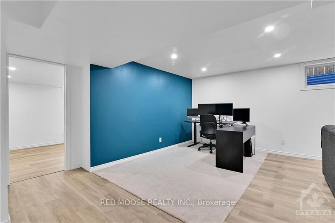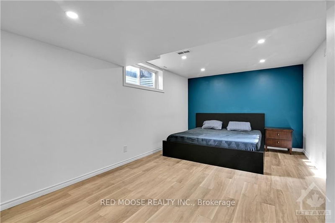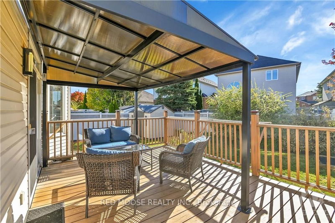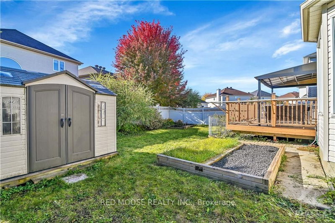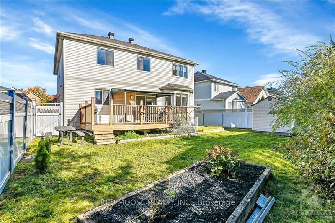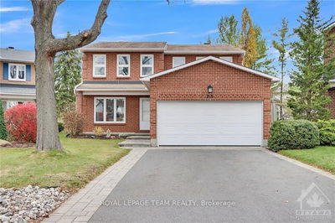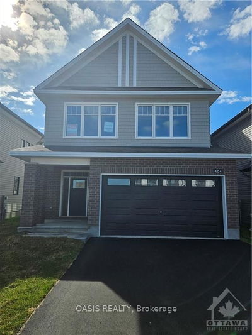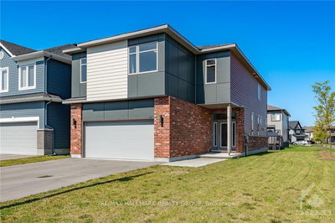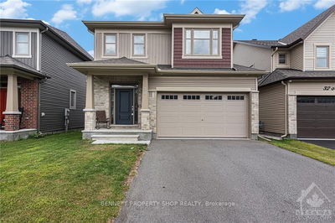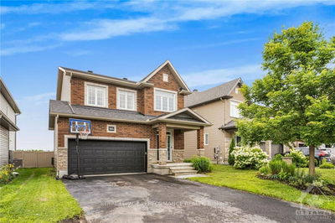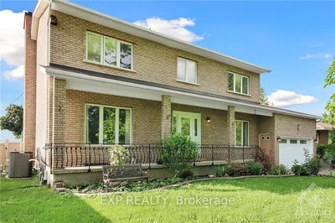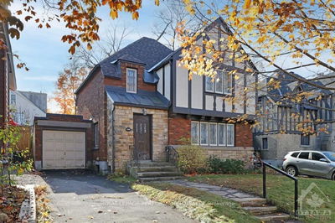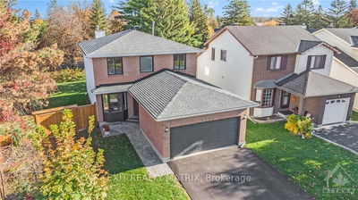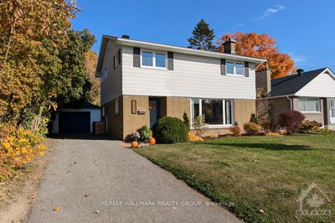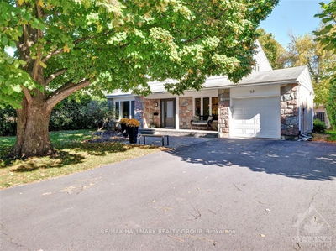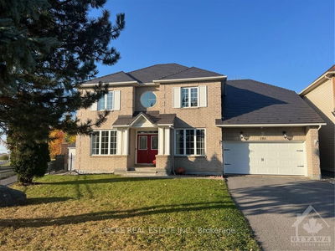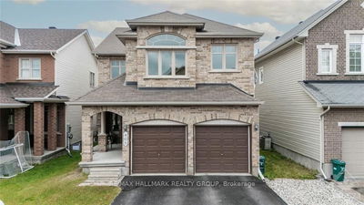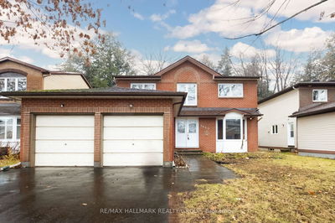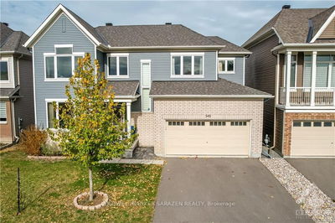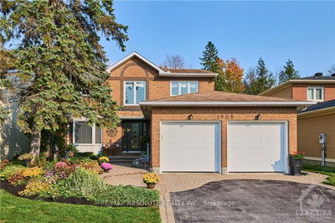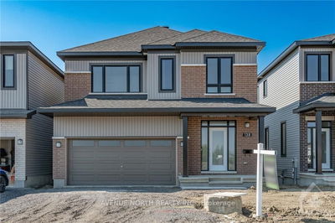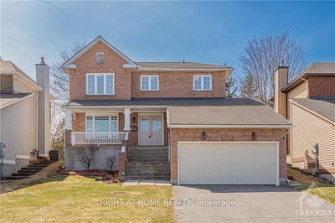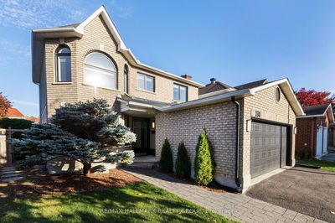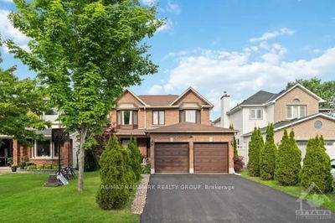Welcome to 51 Allanford - this 4 bedroom, 3 bathroom home is bright and spacious with almost 2400 sq. feet of finished space NOT including the large finished basement. The main floor offers a functional and sprawling layout that offers the ideal mix of "open concept" and separation, complete with gleaming natural tone hardwood flooring throughout. Once past the foyer is a large formal living room to the left and a formal dining room to the right. At the rear of the house is a large kitchen with lots of counter space and cupboards overlooking the fenced backyard. Off the kitchen is the eating area and large family room. Convenient main floor laundry and powder room complete the level. Upstairs find 4 great sized bedrooms including the primary suite offering a 5 piece en-suite and walk-in closet. The basement hosts a large rec room as well as a den space along with storage and utilities. Fully fenced rear yard with PVC fence and storage shed. Click link for 3D walkthrough/virtual tour., Flooring: Tile, Flooring: Hardwood, Flooring: Carpet Wall To Wall
부동산 특징
- 등록 날짜: Tuesday, October 22, 2024
- 가상 투어: View Virtual Tour for 51 ALLANFORD Avenue
- 도시: Hunt Club - South Keys and Area
- 이웃/동네: 3806 - Hunt Club Park/Greenboro
- 중요 교차로: Hunt Club Rd. to Conroy Rd, left on Johnston Rd, left on Allanford Ave.
- 전체 주소: 51 ALLANFORD Avenue, Hunt Club - South Keys and Area, K1T 3Z6, Ontario, Canada
- 거실: Main
- 가족실: Main
- 주방: Main
- 리스팅 중개사: Red Moose Realty Inc. - Disclaimer: The information contained in this listing has not been verified by Red Moose Realty Inc. and should be verified by the buyer.

