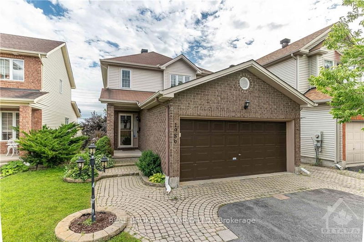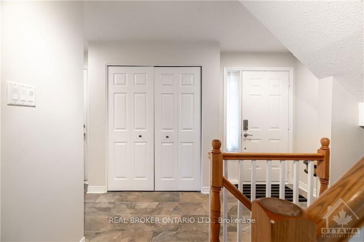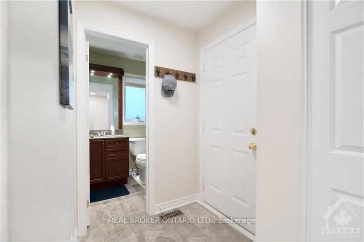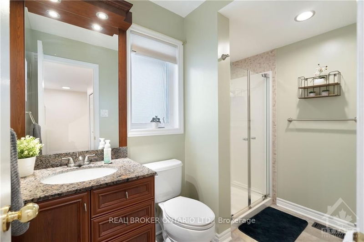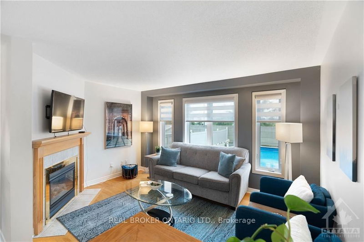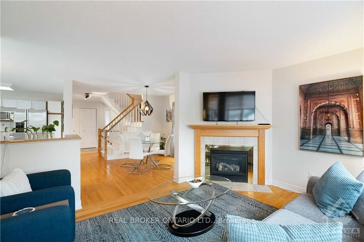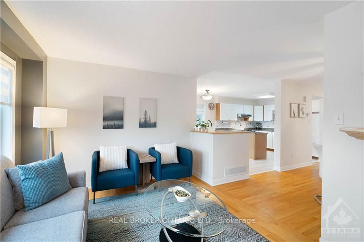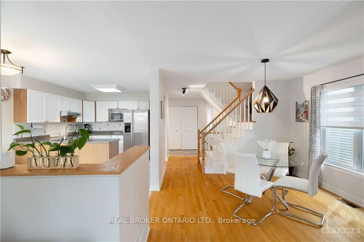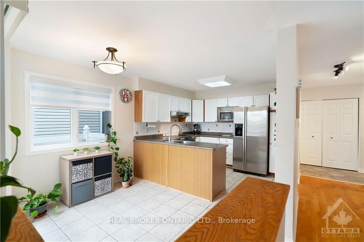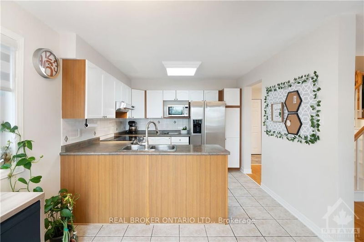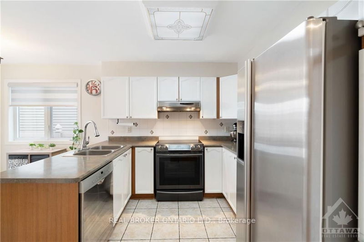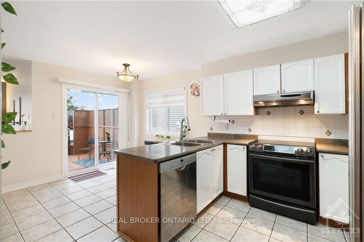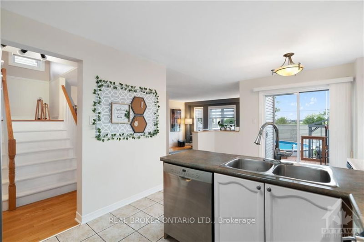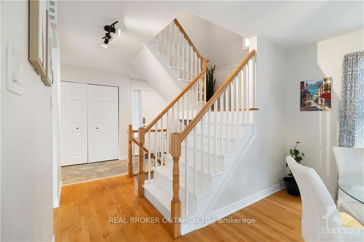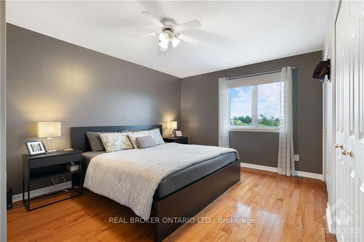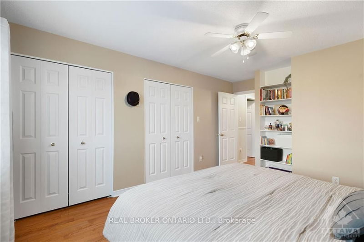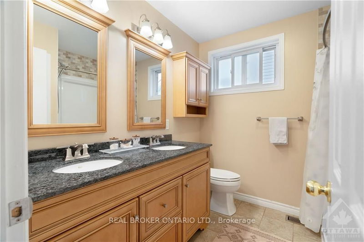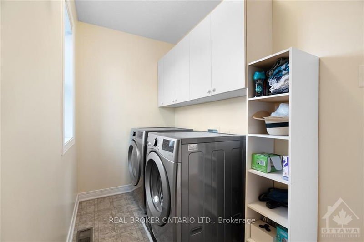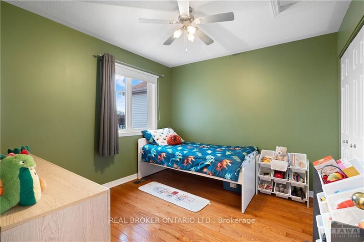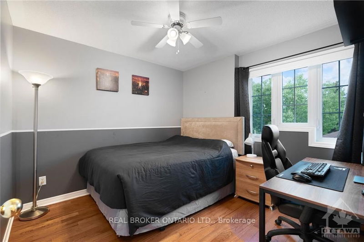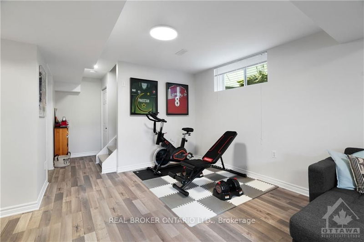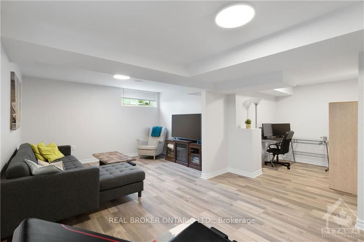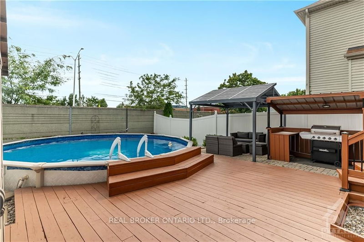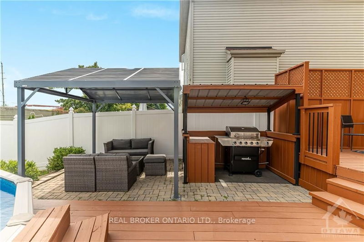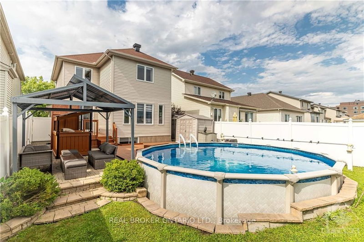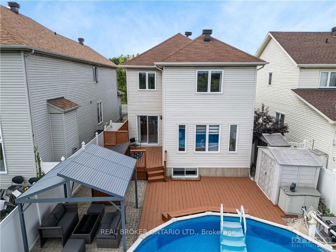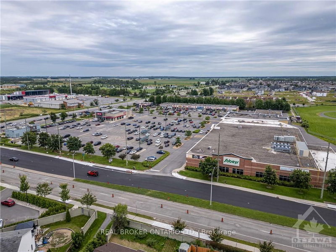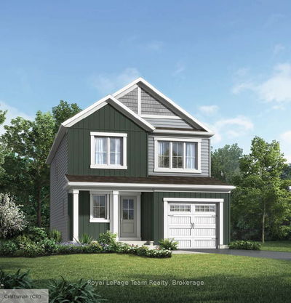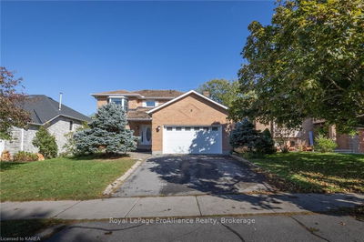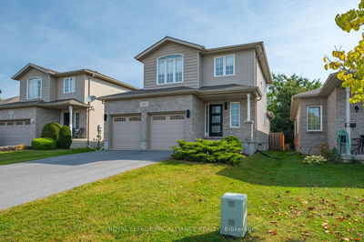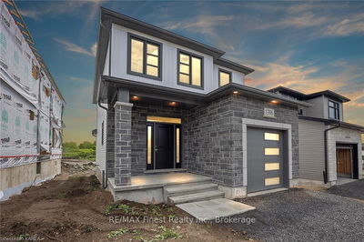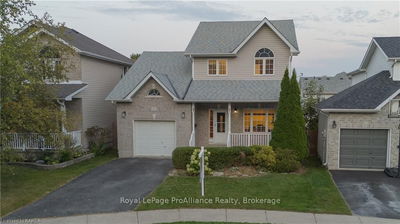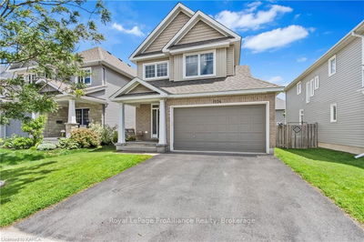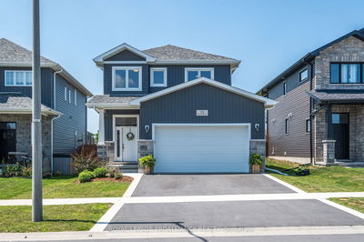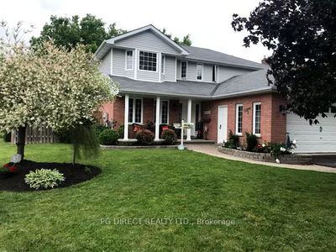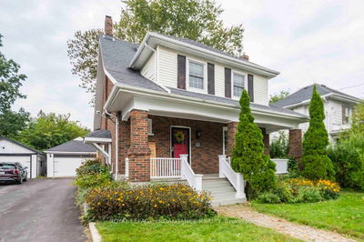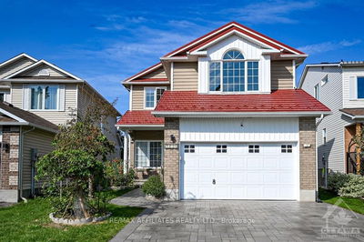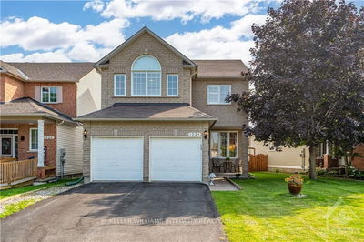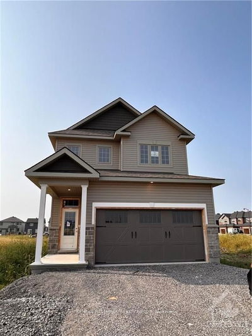Flooring: Tile, Welcome to 1986 Scully Way - This 3-bedroom detached home sits on a quiet street in the mature neighbourhood of Fallingbrook. Step into the sizeable tiled foyer which leads towards the main floor 3 piece bath & insulated 2 car garage. The main floor offers an efficient layout with hardwood floors flowing into the dining & living room. Relax in the south facing living room with 3 windows overlooking the backyard+gas fireplace. The spacious kitchen includes an eating area, loads of counter space, double sink, stainless steel appliances & patio door with access to the back deck. Backyard features multi level deck, patio+BBQ area, heated above ground pool, multiple sheds & no rear neighbours! The second floor features hardwood floors throughout, a laundry room with newer washer and dryer(2023), 5 piece bath & 3 spacious bedrooms, large primary with a full wall of closets. Finished basement with laminate flooring throughout rec room+a flex space. Furnace, AC, humid. 2021, shingles 2018., Flooring: Hardwood, Flooring: Laminate
부동산 특징
- 등록 날짜: Thursday, October 24, 2024
- 가상 투어: View Virtual Tour for 1986 SCULLY Way
- 도시: Orleans - Cumberland and Area
- 이웃/동네: 1106 - Fallingbrook/Gardenway South
- 중요 교차로: South on Trim, right on Valin, left on Scully Way
- 전체 주소: 1986 SCULLY Way, Orleans - Cumberland and Area, K4A 4H2, Ontario, Canada
- 거실: Main
- 가족실: Bsmt
- 주방: Main
- 리스팅 중개사: Real Broker Ontario Ltd. - Disclaimer: The information contained in this listing has not been verified by Real Broker Ontario Ltd. and should be verified by the buyer.

