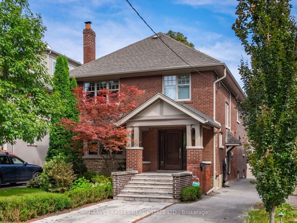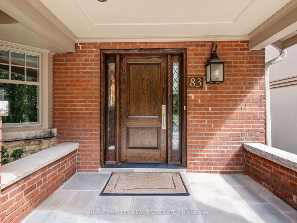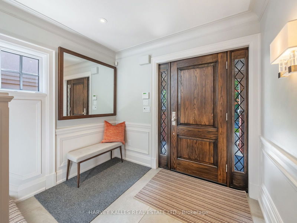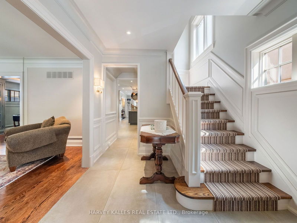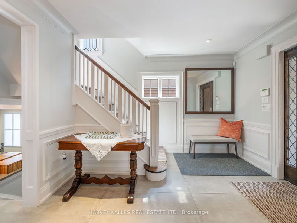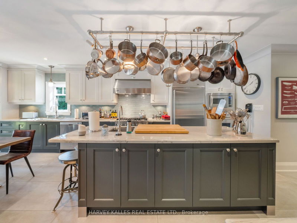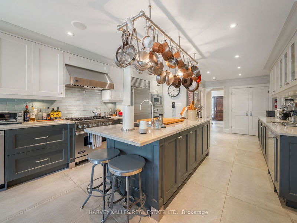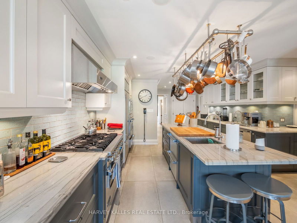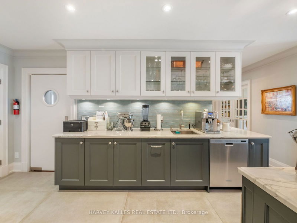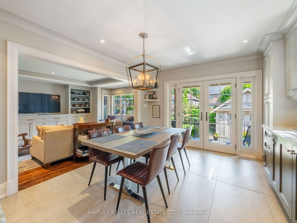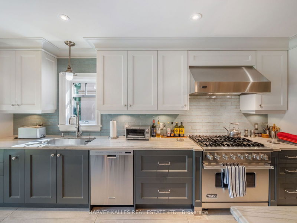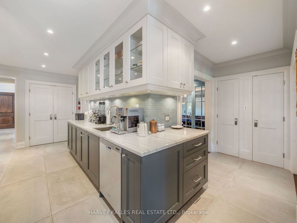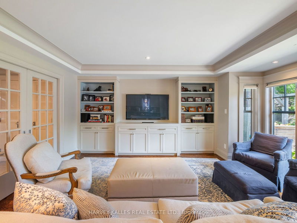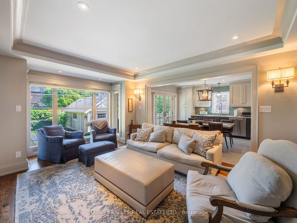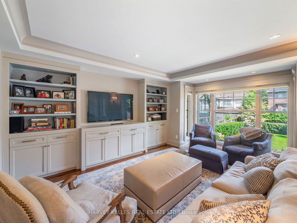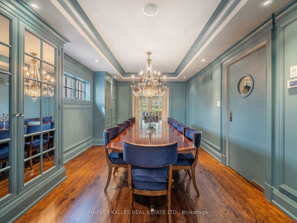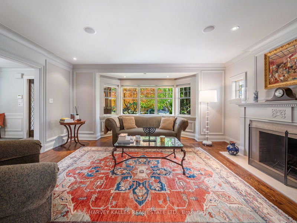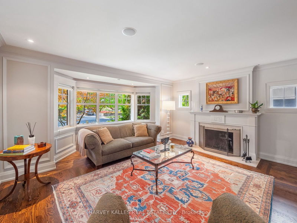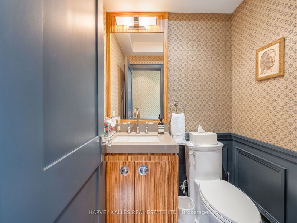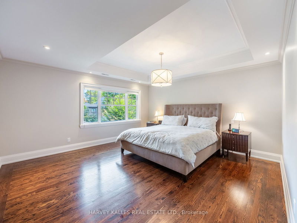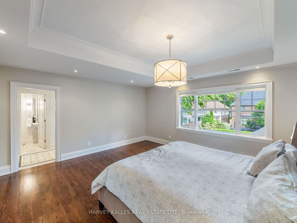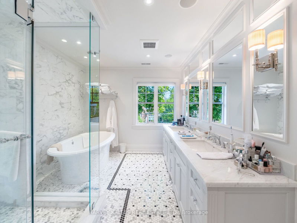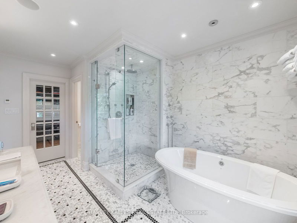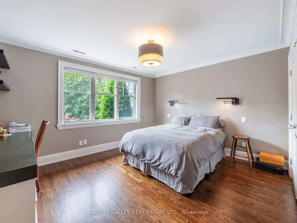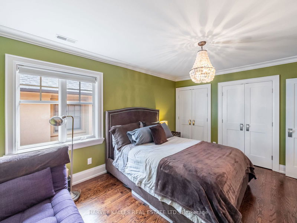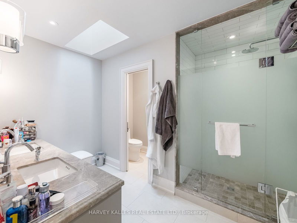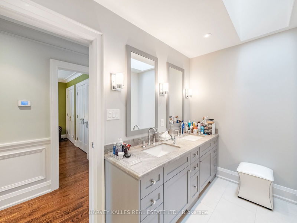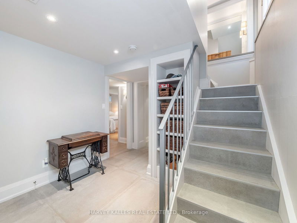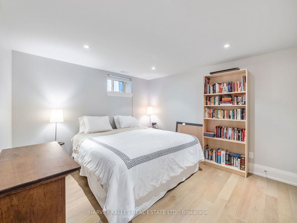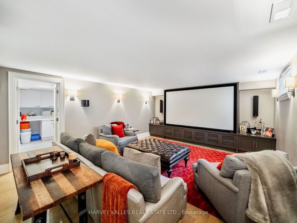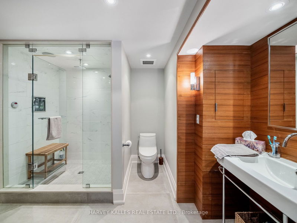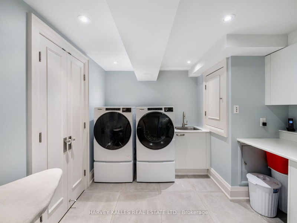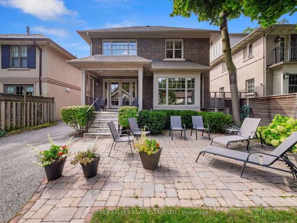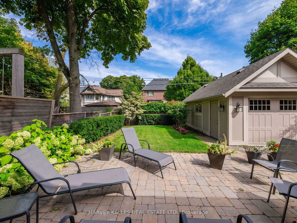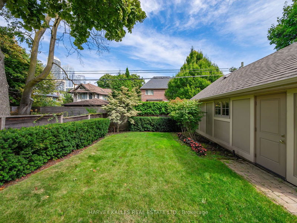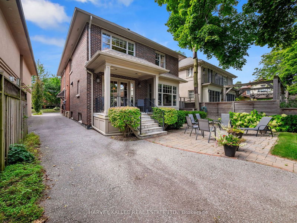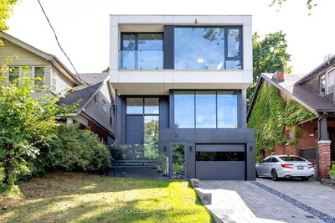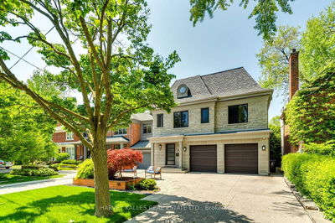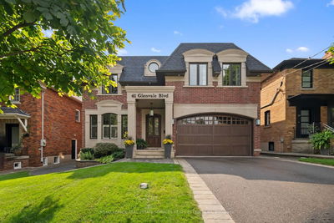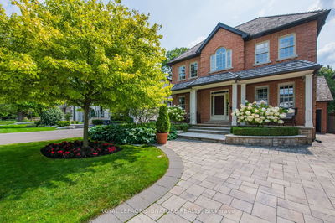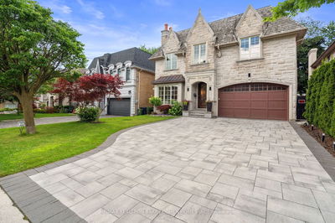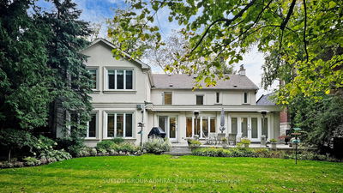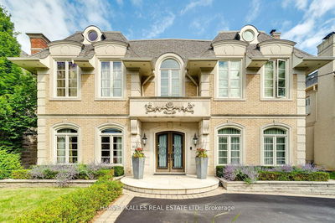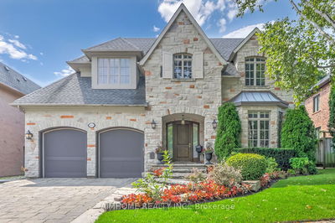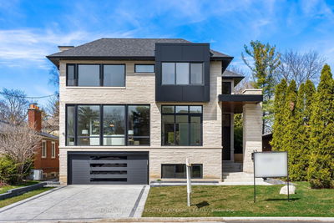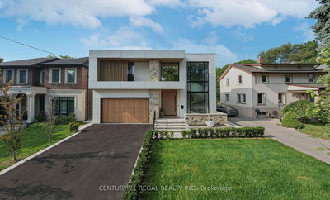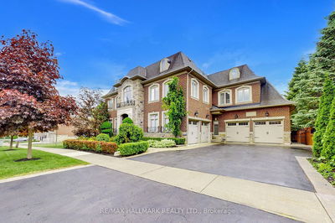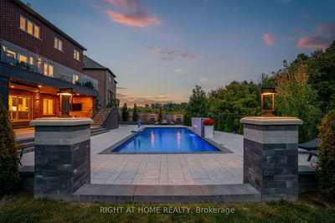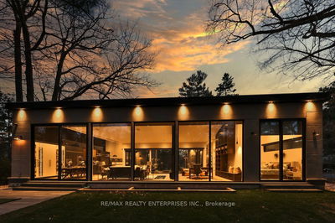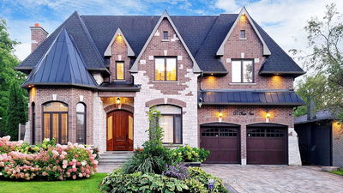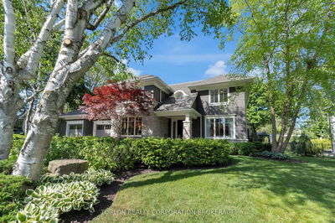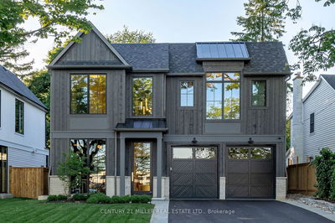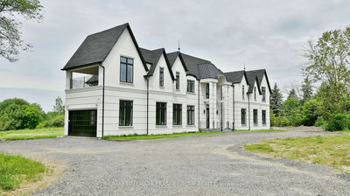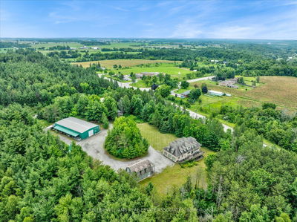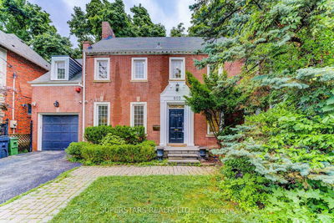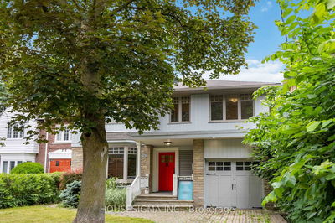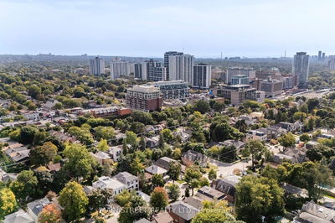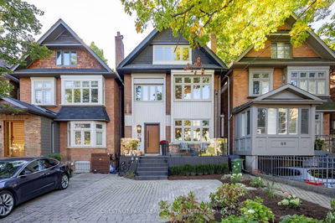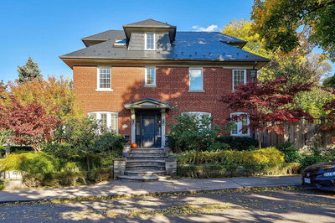Nestled on prestigious Lascelles Blvd in Chaplin Estates, this remarkable home combines sophistication w/ an unbeatable location near Yonge Street. Thoughtfully renovated & fully updated, its move-in ready for the discerning buyer who values craftsmanship & attention to detail in every corner. Step into a professional chefs dream kitchen, designed to inspire culinary creativity. Top-of-the-line appliances, ample counter space, & custom cabinetry make this kitchen as functional as it is beautiful. An amazing dumbwaiter feature adds a level of convenience & luxury, allowing seamless transport of items between floors, a perfect touch for entertaining or simply making daily living easier. Adjoining the kitchen, the open-concept family area provides a warm, inviting space ideal for gathering w/family or friends. The dining rm is styled to evoke the atmosphere of a high-end restaurant, offering a unique, intimate dining experience. This space flows seamlessly into the rest of the home, reflecting an intentional design that makes every room feel both connected & distinct. Upstairs, the primary suite is a tranquil retreat, feat a luxurious ens bathroom w/high-end finishes & fixtures. Add'l bdrms are designed with the same attention to detail, providing comfort & elegance at every turn. The lower level of the home is equally impressive. The fully fin bsmt incl in-floor heating for year-round comfort & a spa-like bathroom that serves as a personal wellness sanctuary. Movie nights take on a new level of luxury in the custom home theatre, offering a cinematic experience without ever leaving home. Outside, the backyard is a private oasis, perfect for outdoor entertaining or relaxing. The property features a full detached garage, providing both convenience & additional storage. This home is a rare find in Chaplin Estates, offering an impeccable blend of modern luxury, thoughtful design, & an enviable location.
부동산 특징
- 등록 날짜: Thursday, November 14, 2024
- 가상 투어: View Virtual Tour for 83 Lascelles Boulevard
- 도시: Toronto
- 이웃/동네: Yonge-Eglinton
- 중요 교차로: Yonge/Davisville
- 전체 주소: 83 Lascelles Boulevard, Toronto, M5P 2E3, Ontario, Canada
- 거실: Bay Window, Fireplace, Built-In Speakers
- 주방: Eat-In Kitchen, Centre Island, Closet
- 가족실: Large Window, B/I Shelves, French Doors
- 리스팅 중개사: Harvey Kalles Real Estate Ltd. - Disclaimer: The information contained in this listing has not been verified by Harvey Kalles Real Estate Ltd. and should be verified by the buyer.

