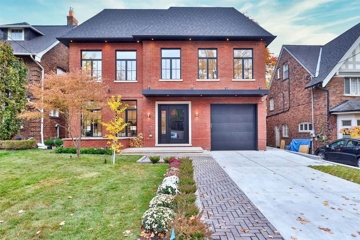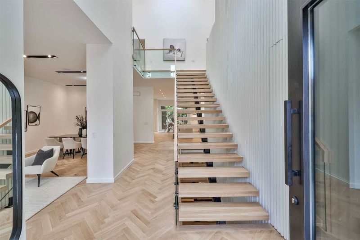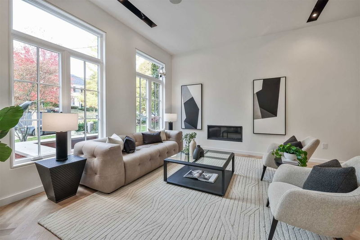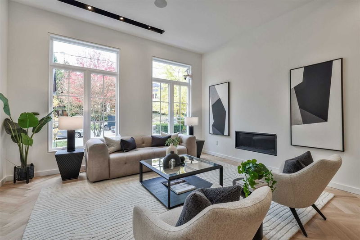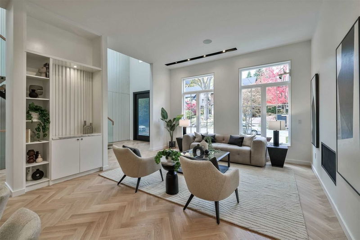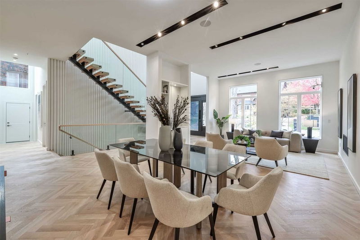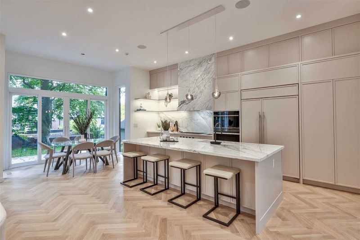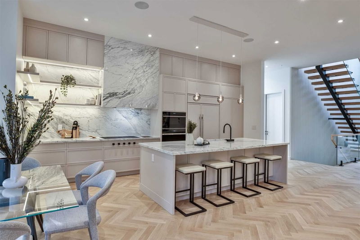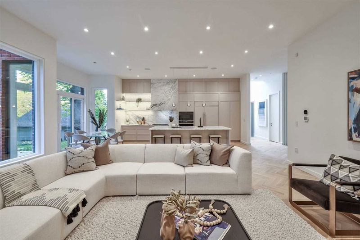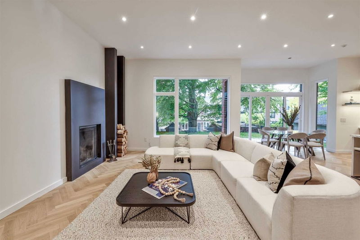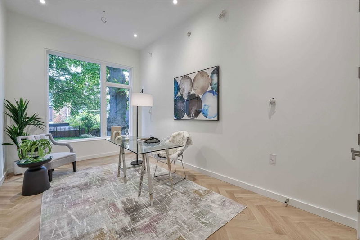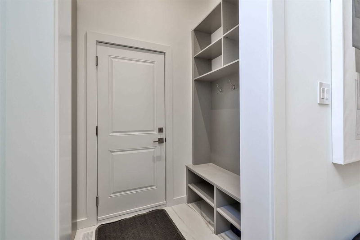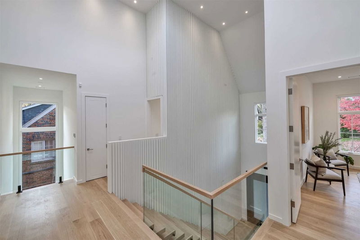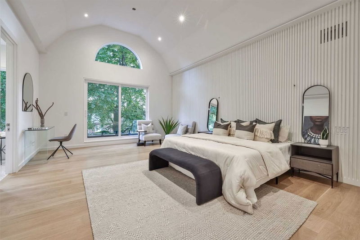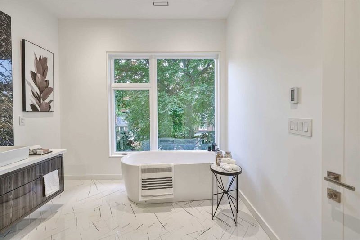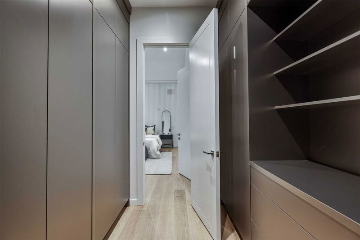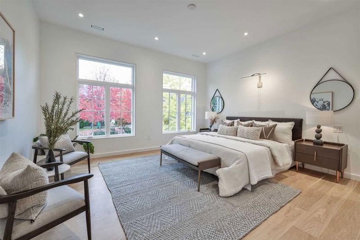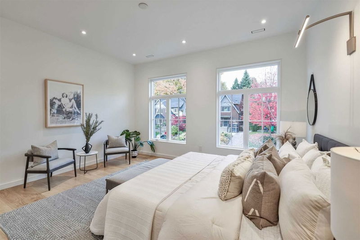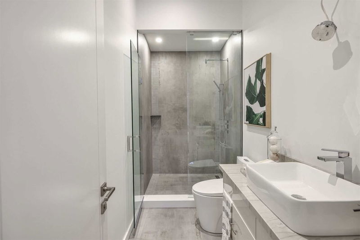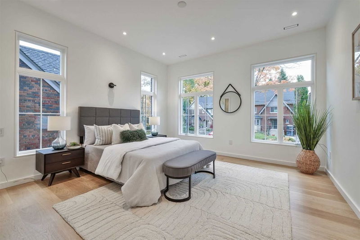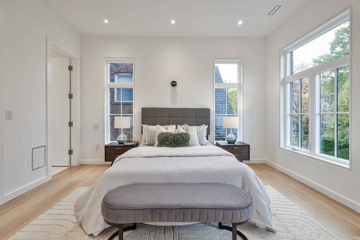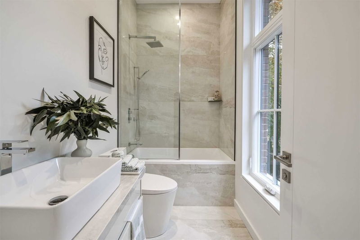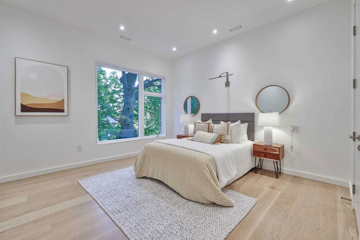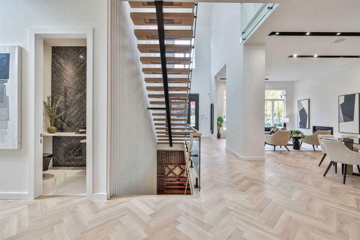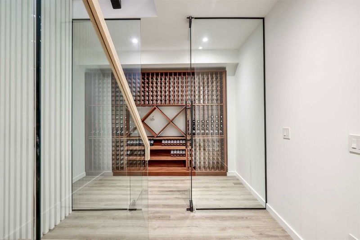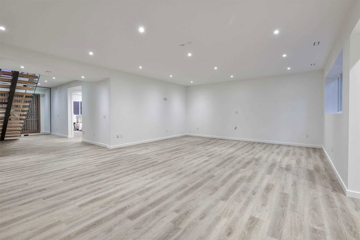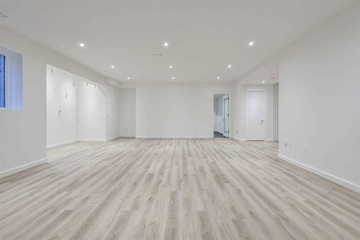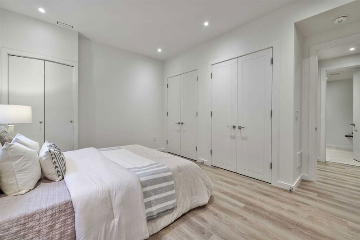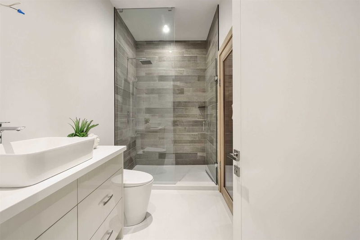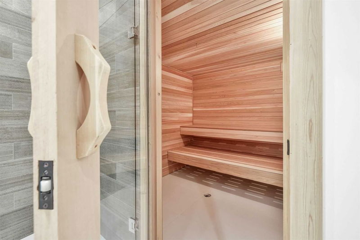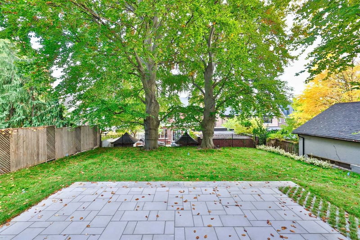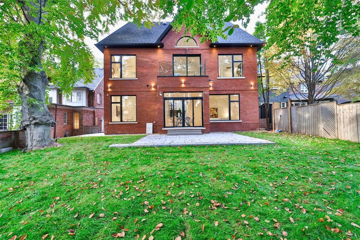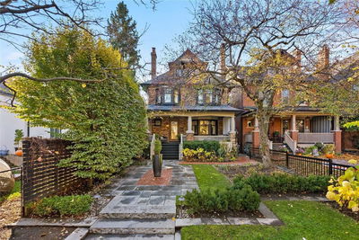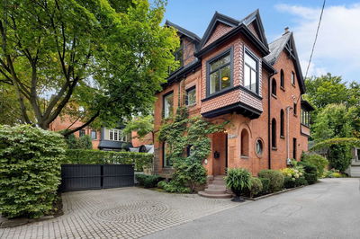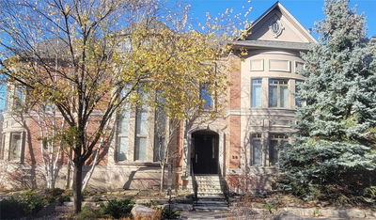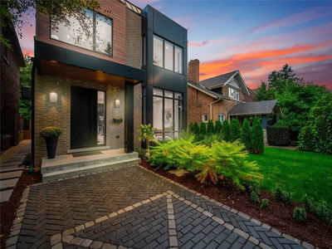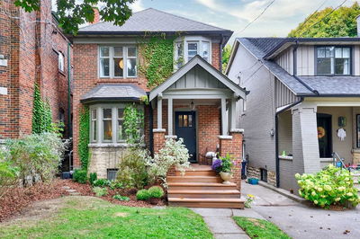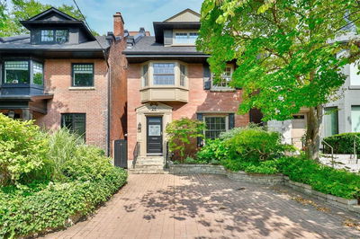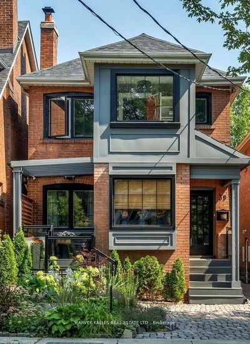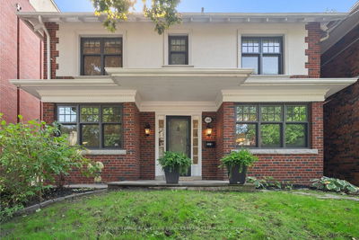A Spectacular Custom Built Home On A 50' Lot On The South Side Of Inglewood Dr! This Spacious, Georgian Revival Features Stunning Architecture, Scandinavian Inspired Design & Over 6,000Sqft Of Living Space. Outstanding Main Floor Layout With Beautiful Formal & Informal Living Spaces. Dramatic Entry With A Magnificent Double Height Space Allowing For Unmatched Natural Light. Fabulous Custom Kitchen With Top Of The Line Appliances & Gorgeous Marble Counter Tops & Backsplash. Exquisite Family Room Open To The Kitchen And Overlooking The Back Garden With A Modern Wood Burning Fireplace. Rare Main Floor Office & Convenient Mudroom. Stunning White Oak Herringbone Floors, 11' Ceilings. The Second Floor Hosts 4 Spacious Bedrooms, Each With Ensuites. The Primary Bedroom Is A Luxe Retreat With 5 Piece Ensuite, Dressing Room & Balcony. Stunning South Views Of The City Skyline. Second Floor Laundry. Huge Lower Level With Heated Floors, High Ceilings, Rec Room, Gym, Bedroom, Sauna & ...
부동산 특징
- 등록 날짜: Wednesday, October 26, 2022
- 도시: Toronto
- 이웃/동네: Rosedale-Moore Park
- 중요 교차로: Prime Moore Park Location
- 거실: Hardwood Floor, Gas Fireplace, O/Looks Frontyard
- 주방: Hardwood Floor, Marble Counter, O/Looks Family
- 가족실: Hardwood Floor, Fireplace, Open Concept
- 리스팅 중개사: Royal Lepage Real Estate Services Heaps Estrin Team, Brokerage - Disclaimer: The information contained in this listing has not been verified by Royal Lepage Real Estate Services Heaps Estrin Team, Brokerage and should be verified by the buyer.

