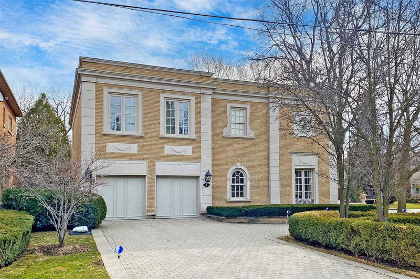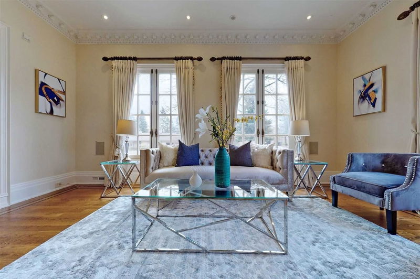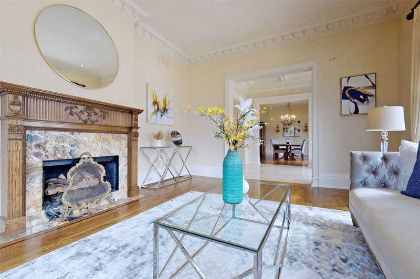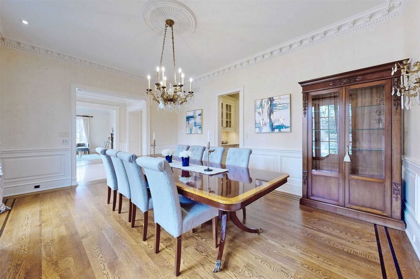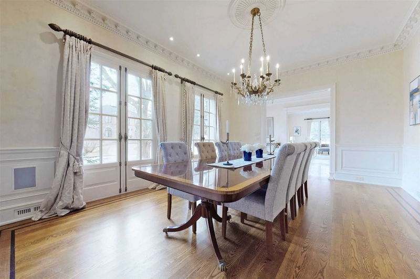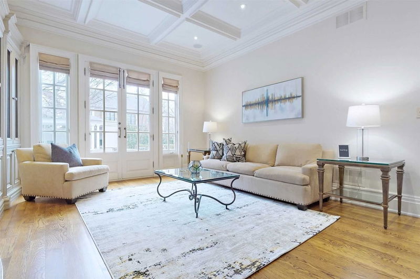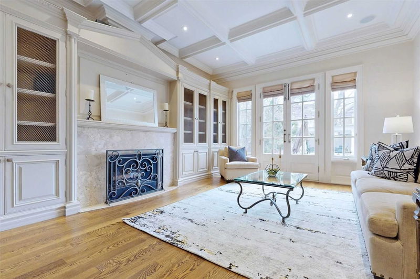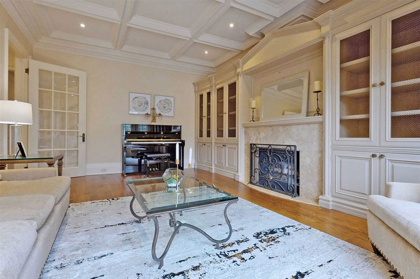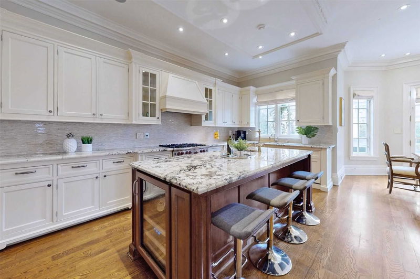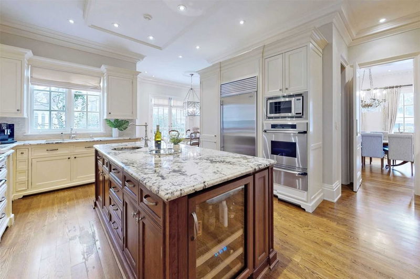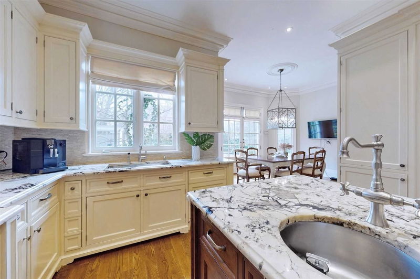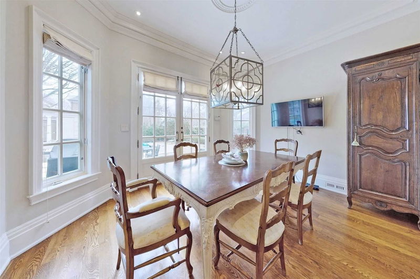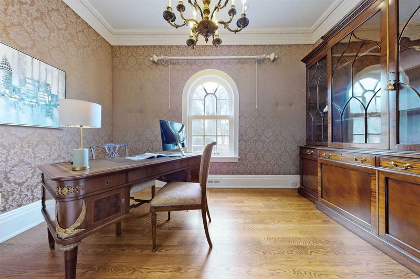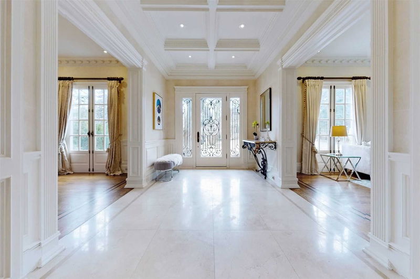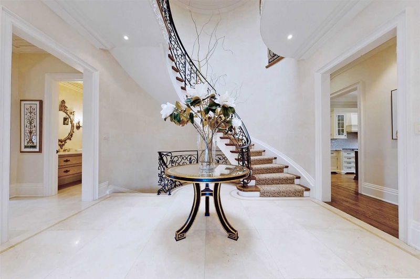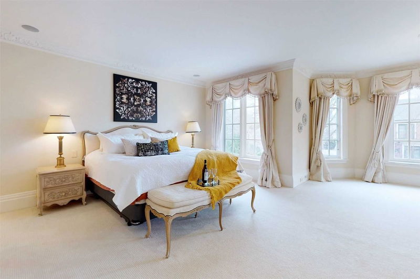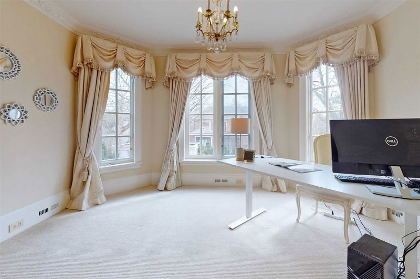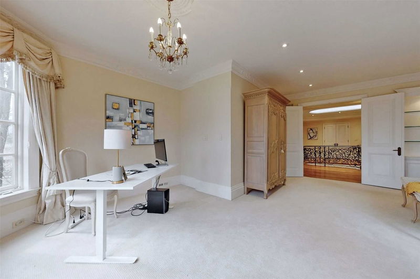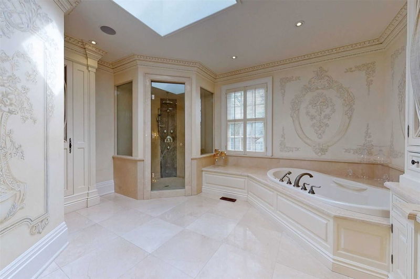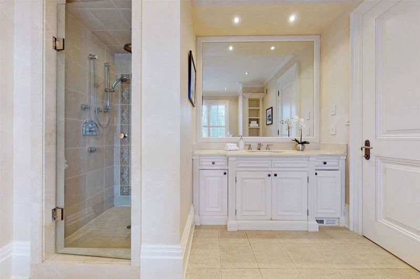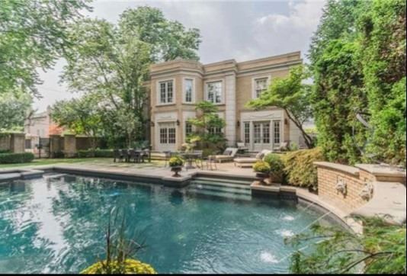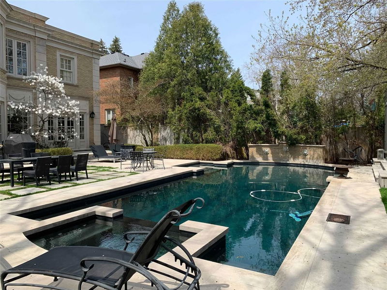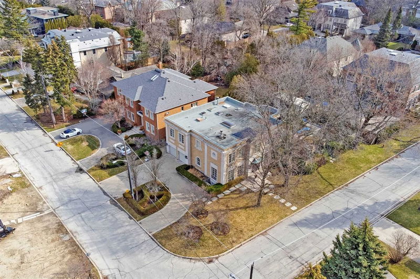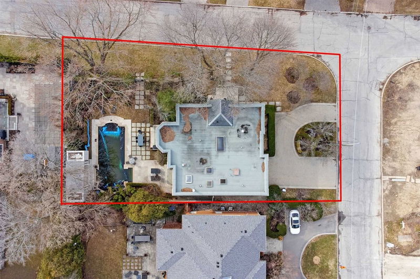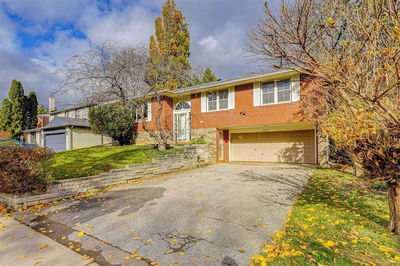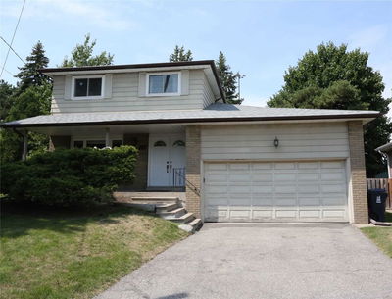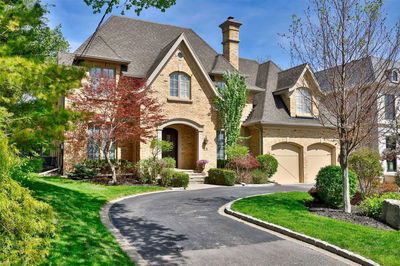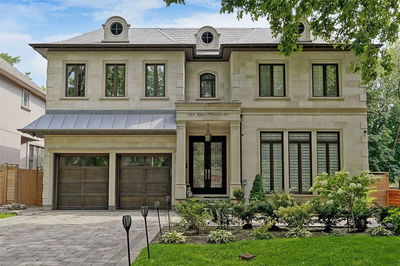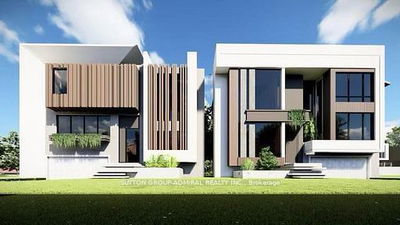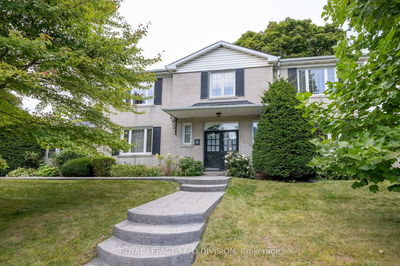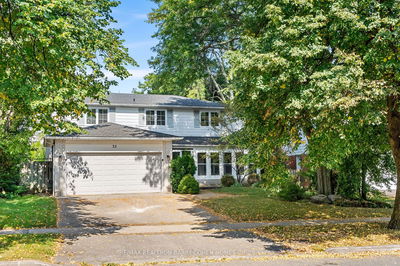Custom Built By Designer On Premier Corner Lot, Resort Like Backyard With Masterpiece Pool And Hot Tub Built By Betz Pool. Limestone Decking, Walkway, Patio. Custom Framed Kitchen Cabinet & Pantry. 10' Ceiling Main Floor. Finest Finishes From Solid Doors, Marble Floors, To Crystal Faucet And Hand Painted Wall Paper. Approx. 8000 Sqft Comfort And Elegant Living Space. Been On Cover Story Of Toronto Life Magazine. Harrison Ps, York Mills Ci Schools Zone!
부동산 특징
- 등록 날짜: Tuesday, November 01, 2022
- 가상 투어: View Virtual Tour for 1 Vernham Court
- 도시: Toronto
- 이웃/동네: St. Andrew-Windfields
- 중요 교차로: York Mills/Bayview
- 전체 주소: 1 Vernham Court, Toronto, M2L2B3, Ontario, Canada
- 거실: Hardwood Floor, Gas Fireplace, French Doors
- 주방: Centre Island, Pantry, B/I Appliances
- 가족실: Hardwood Floor, Gas Fireplace, W/O To Patio
- 리스팅 중개사: Re/Max Crossroads Realty Inc., Brokerage - Disclaimer: The information contained in this listing has not been verified by Re/Max Crossroads Realty Inc., Brokerage and should be verified by the buyer.


