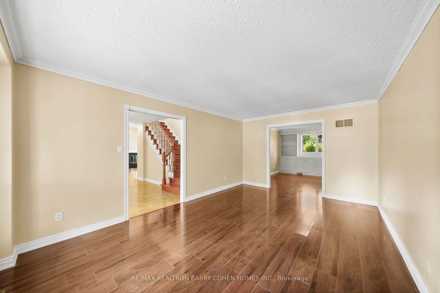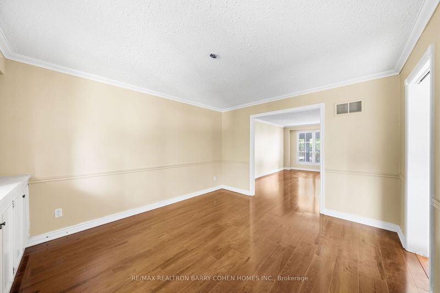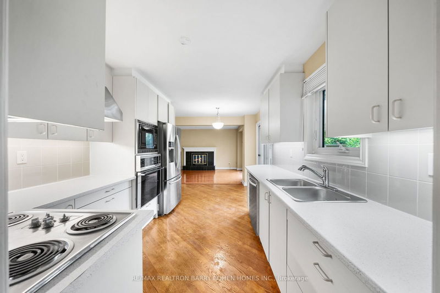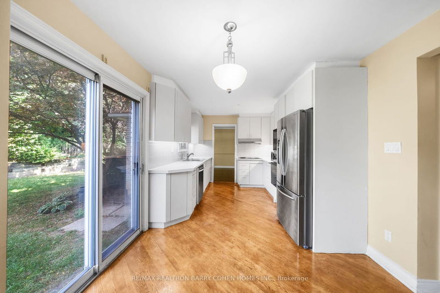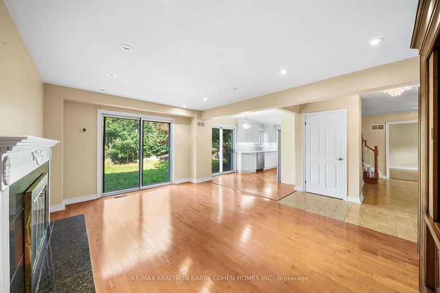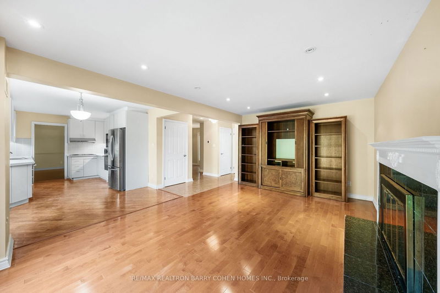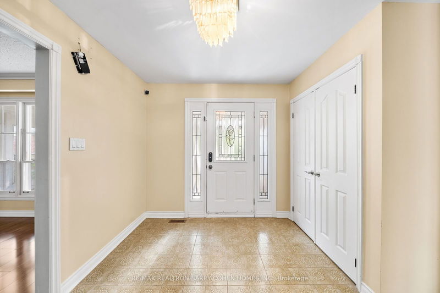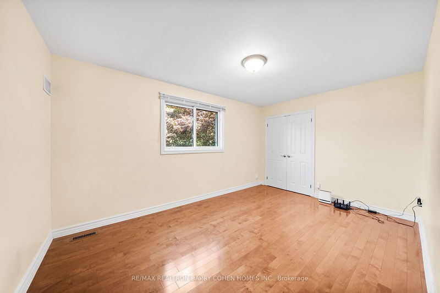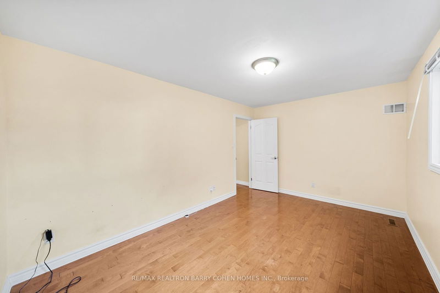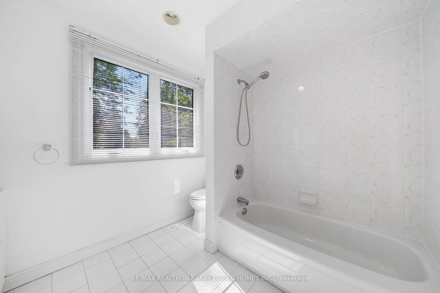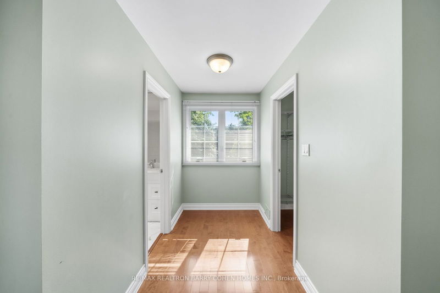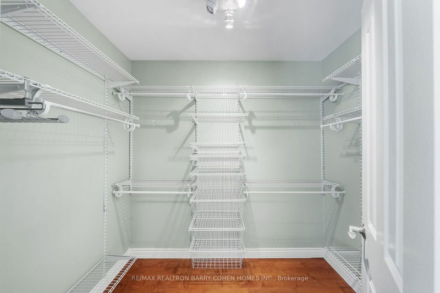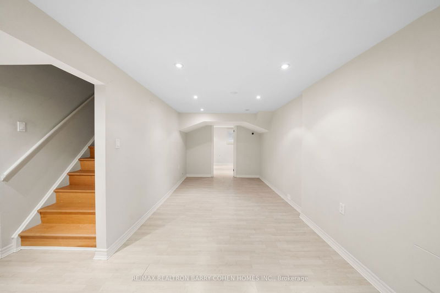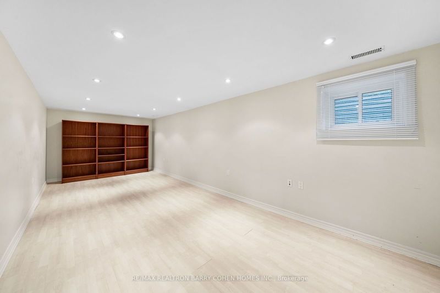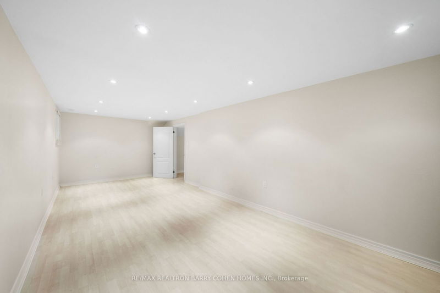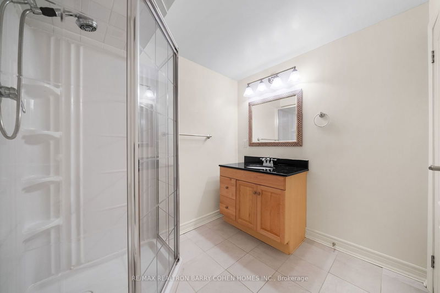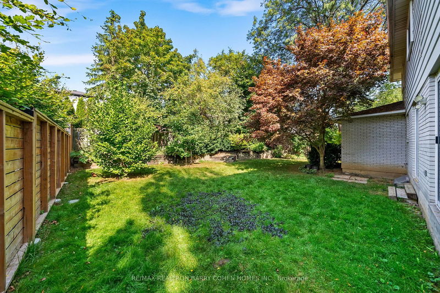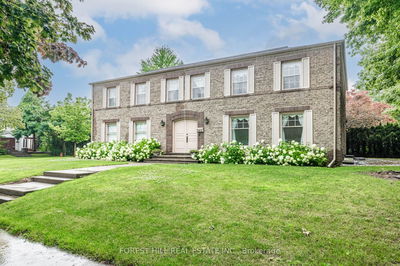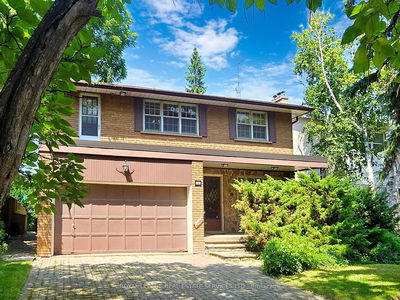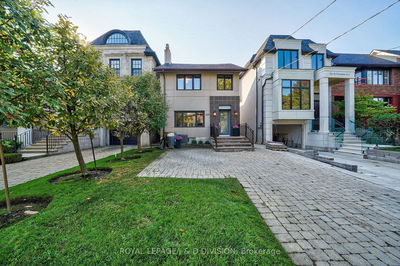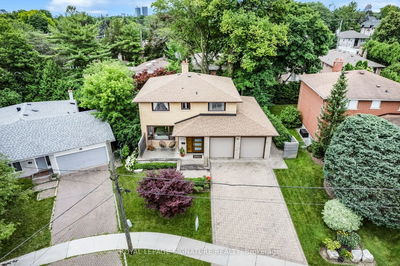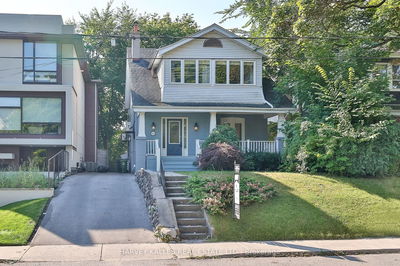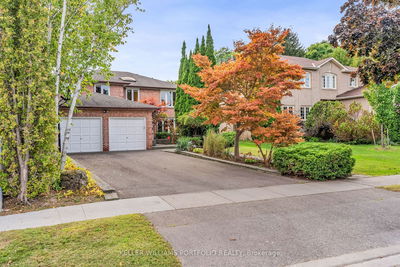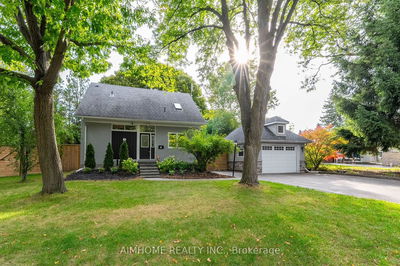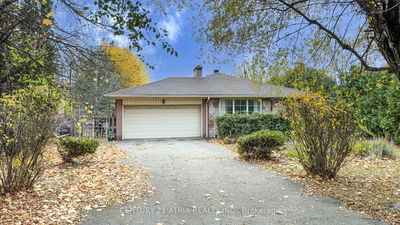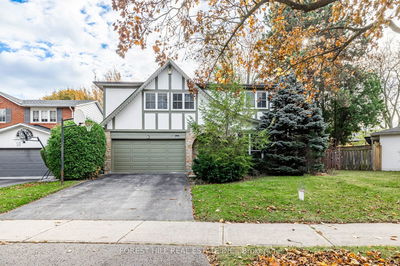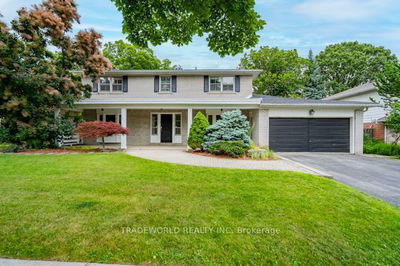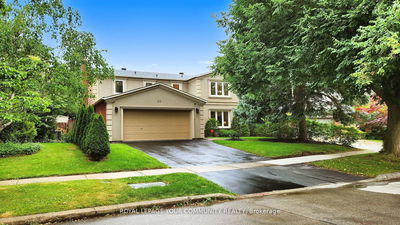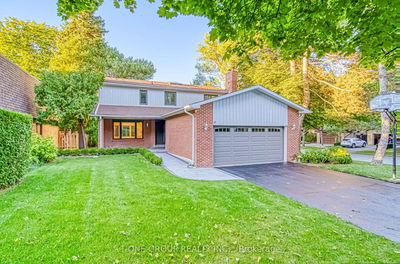Maintained, Functional Designed Windfields Residence With Coveted South-Facing Exposure Within One Of York Mills Most Desirable Neighbourhoods. Much Sought After For Its High School Standing, Parks And Recreation Areas. Move Right Or Update. Idyllic Family Residence That Should Tick All The Boxes. Open Kitchen And Family Room, Wide Fully-Fenced Yard W/ Lush Gardens & Tree-Lined Privacy. Enclosed Front Porch For Indoor-Outdoor Lounging, Large Principal Rooms W/ Crown Moulding, Hardwood Floors & Functional Layout. Dining Room W/ Built-In Serving Cabinets, Kitchen & Family Room W/ Walk-Outs To Backyard Retreat. Spacious Primary Suite Boasts Abundant Sunlight, Ensuites & Walk-In Closets. Three Generously Sized Upstairs Bedrooms. Finished Lower Level With Many Entertainment Areas and Nanny Bedroom with Ensuite. Double Garage & Driveway, Landscaped Front Gardens. Perfectly Located Within Minutes Of Top-Rated Schools, Clubs, TTC, Parks Acclaimed Edwards Gardens
부동산 특징
- 등록 날짜: Monday, October 07, 2024
- 도시: Toronto
- 이웃/동네: Banbury-Don Mills
- 중요 교차로: York Mills/Leslie
- 거실: Hardwood Floor, Casement Windows, Crown Moulding
- 주방: Hardwood Floor, Combined W/Family, W/O To Yard
- 가족실: Fireplace, W/O To Yard, Hardwood Floor
- 리스팅 중개사: Re/Max Realtron Barry Cohen Homes Inc. - Disclaimer: The information contained in this listing has not been verified by Re/Max Realtron Barry Cohen Homes Inc. and should be verified by the buyer.


