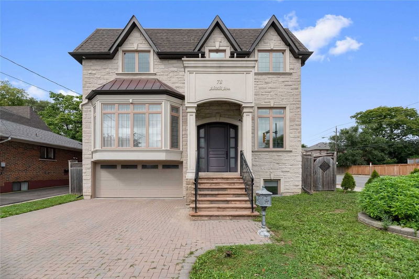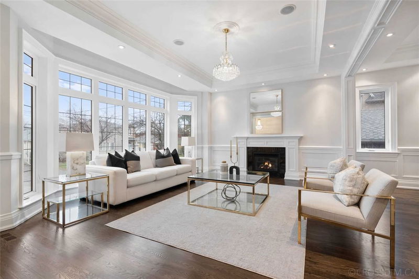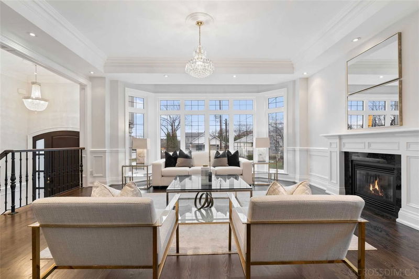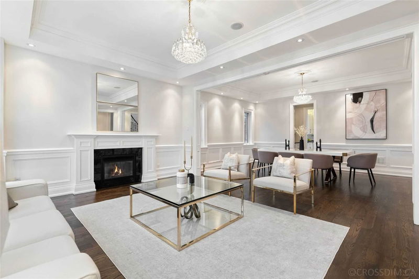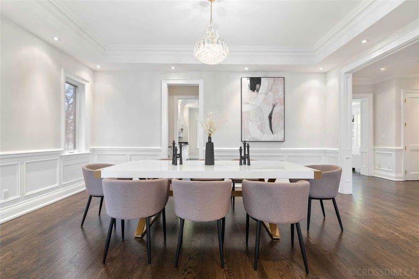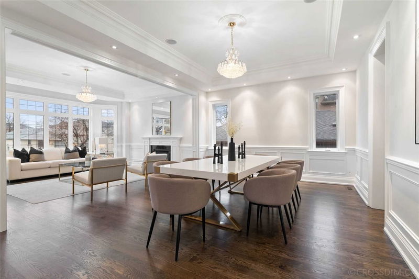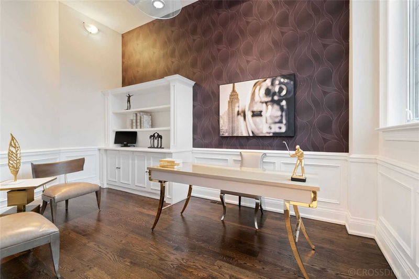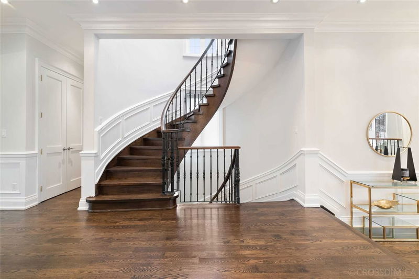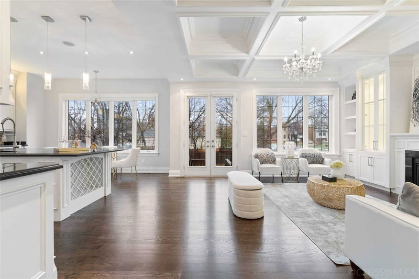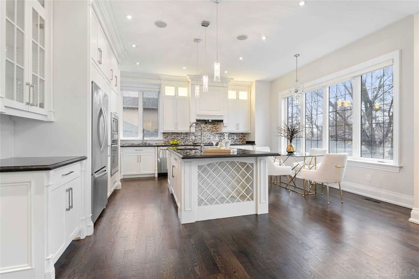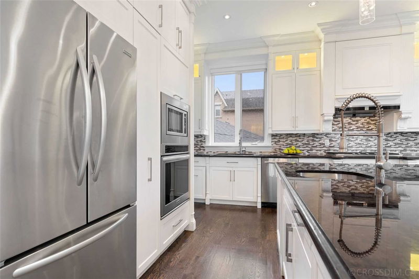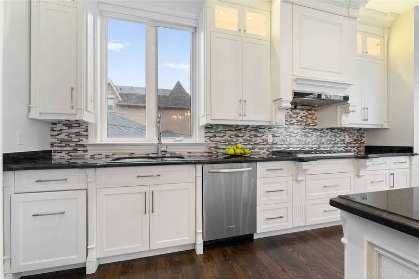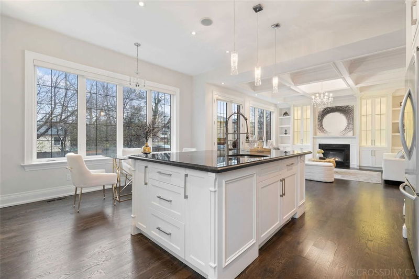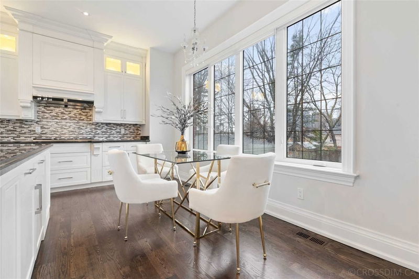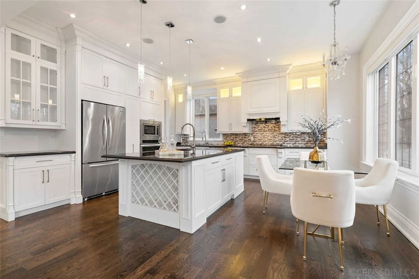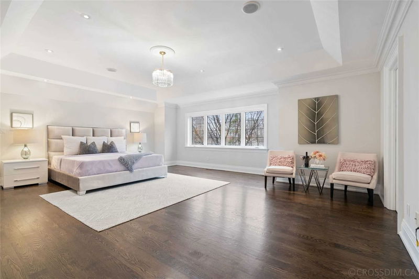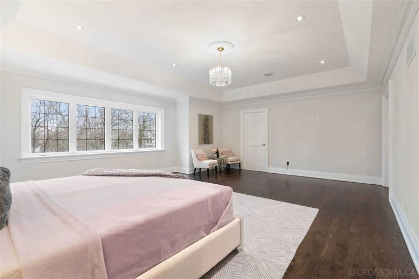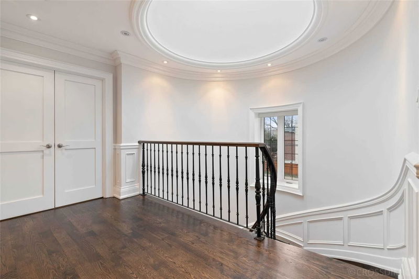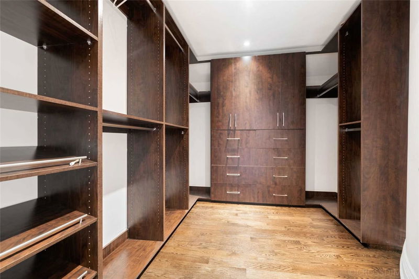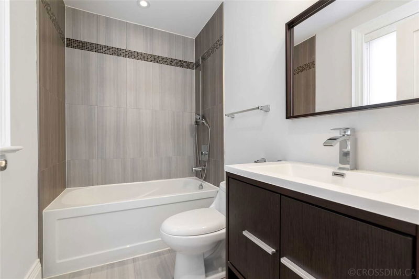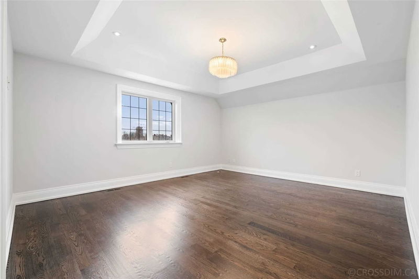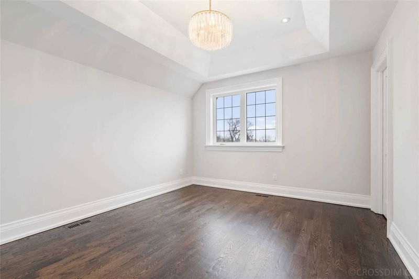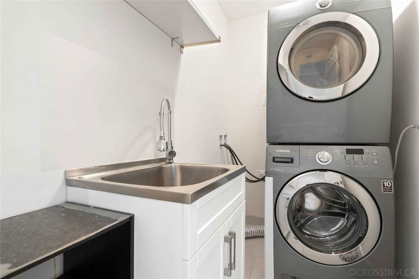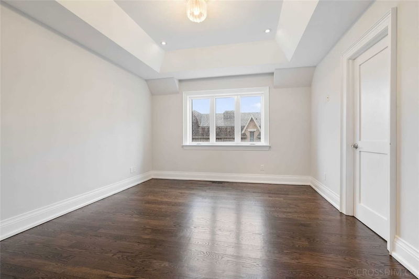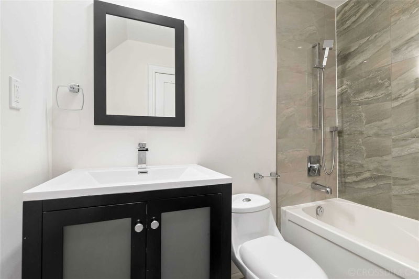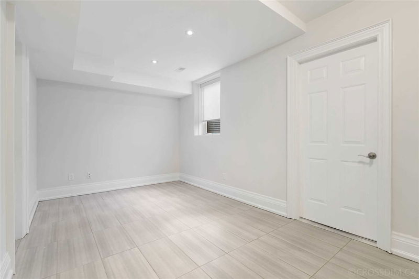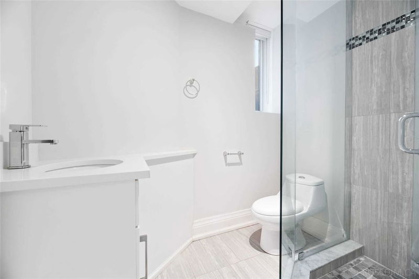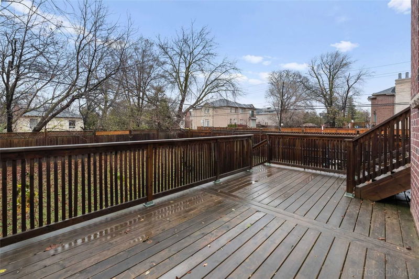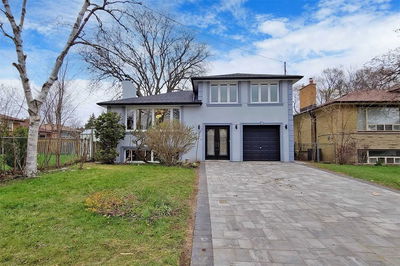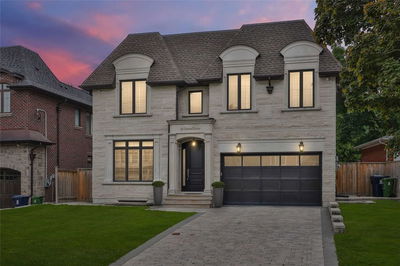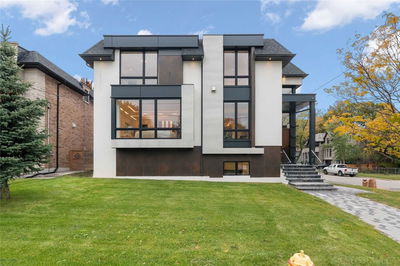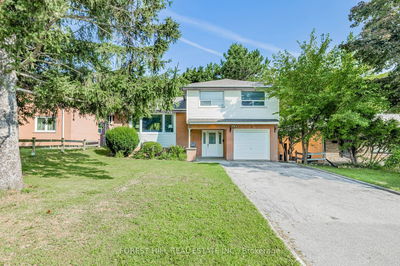Custom Built Family Home In Coveted Willowdale Area On Large 50X122.5 Ft Lot. Gracious Layout & Bright Living Space.14Ft Foyer, Hardwood Floors Throughout, Crown Molding, Wainscoting. Gourmet Kit W/Granite Counters, Center Island, Built-In S/S Appliances. Spacious Master Br Retreat W Large Walk In Closet,Gas Fireplace & Beautiful Spa-Like 7Pc Ensuite Bath. All Bedrooms W 4 Pc Ensuite & W/I Closets. Basement W Heated Floor & Large Walk-Up To The Backyard.
부동산 특징
- 등록 날짜: Tuesday, November 29, 2022
- 가상 투어: View Virtual Tour for 78 Abitibi Avenue
- 도시: Toronto
- 이웃/동네: Newtonbrook East
- 중요 교차로: Willowdale- South Of Steeles
- 전체 주소: 78 Abitibi Avenue, Toronto, M2M 2V4, Ontario, Canada
- 거실: Hardwood Floor, Built-In Speakers, Gas Fireplace
- 주방: Granite Counter, Centre Island, B/I Appliances
- 가족실: Coffered Ceiling, Pot Lights, Gas Fireplace
- 리스팅 중개사: Royal Lepage Terrequity Confidence Realty, Brokerage - Disclaimer: The information contained in this listing has not been verified by Royal Lepage Terrequity Confidence Realty, Brokerage and should be verified by the buyer.

