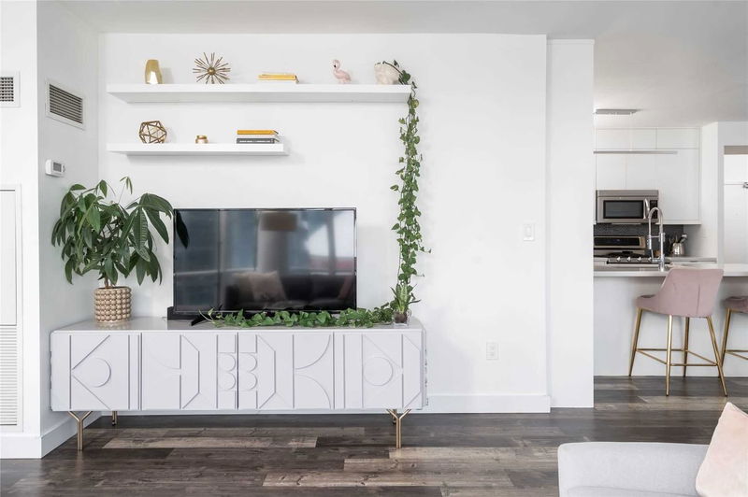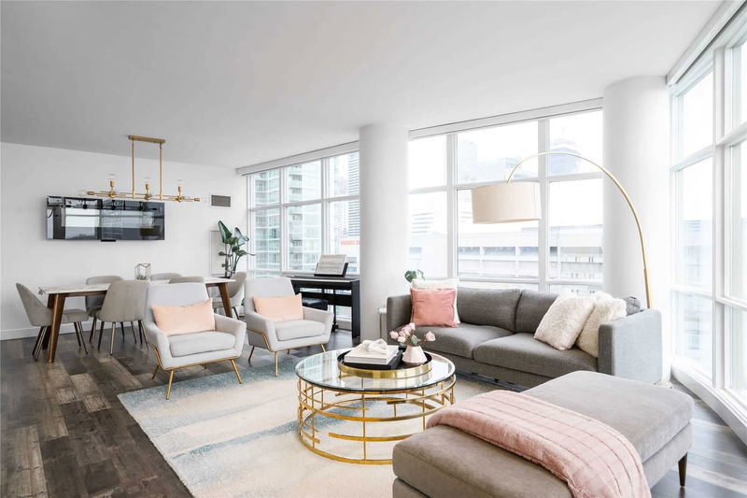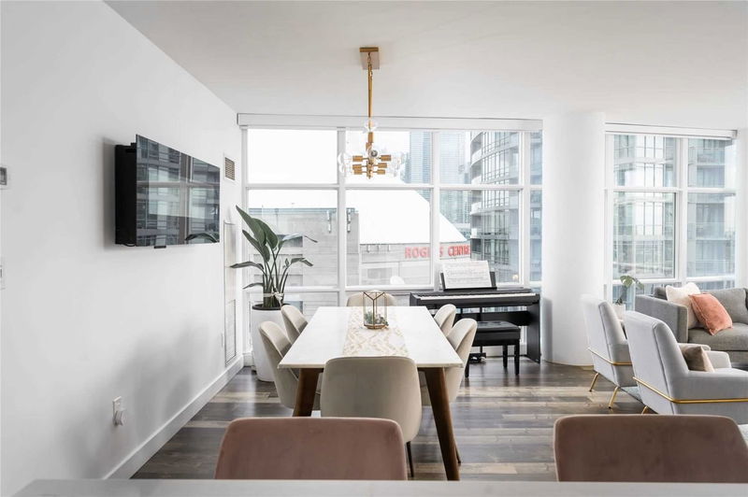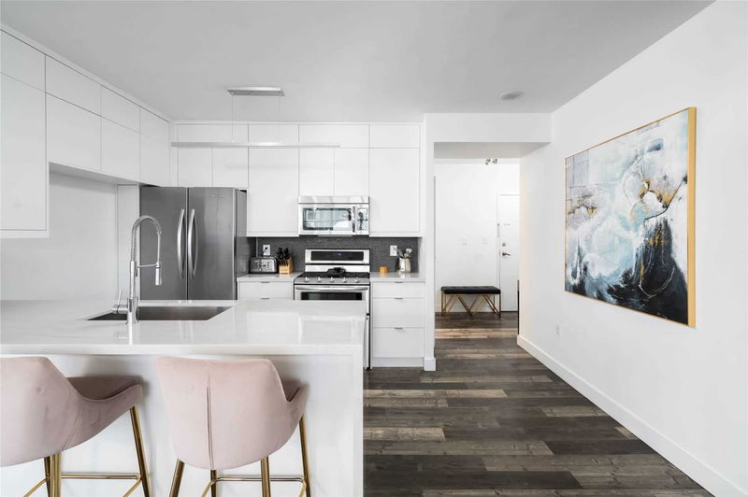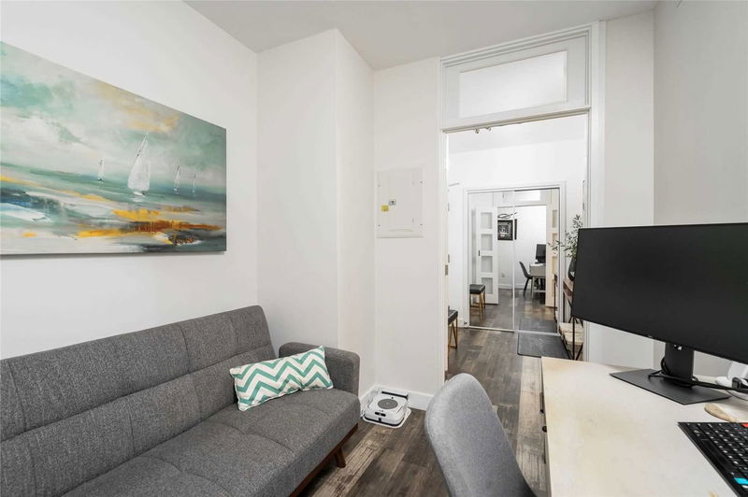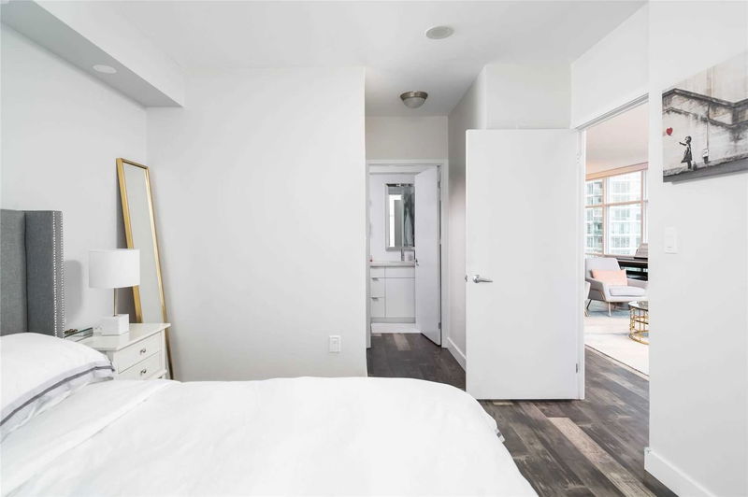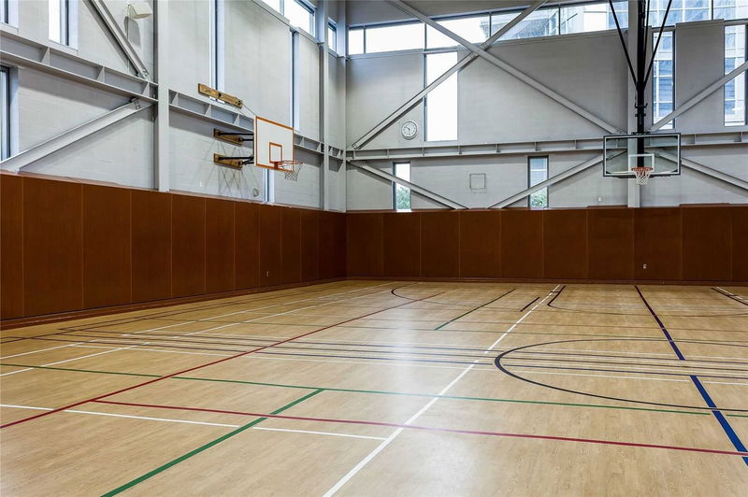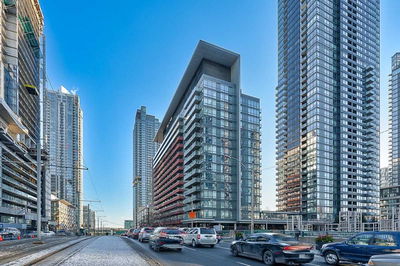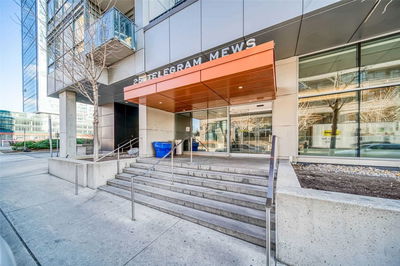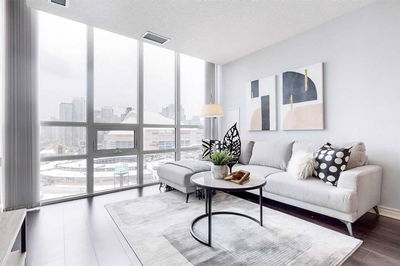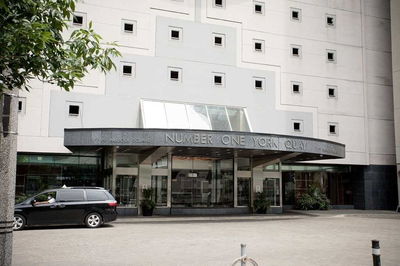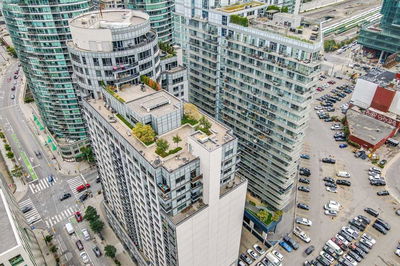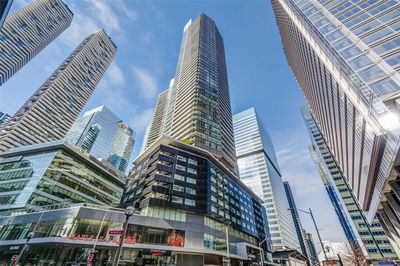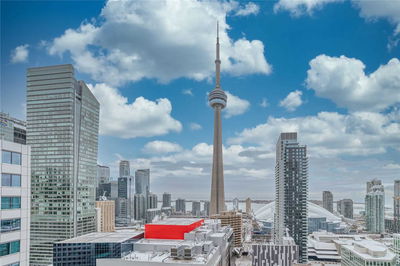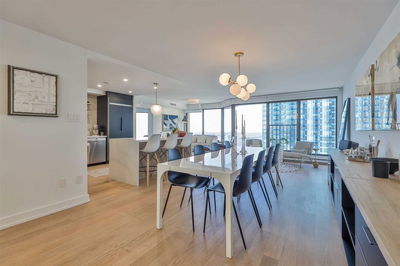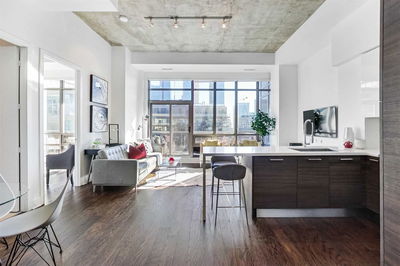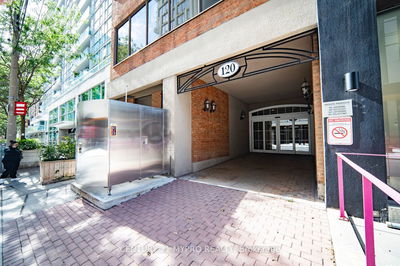Spectacular 2 Bed/2Bath + Den Fully Renovated & Remodeled South/East Corner Suite With The Most Breathtaking Panoramic Views Of City Skyline, Cn Tower & Lake Ontario. It Boasts A Designer Kitchen (With Custom Cabinets, Cambria Quartz Counters, S/S Appliances & Gas Range), Spa-Like Bathrooms, Luxury Vinyl Floors, Smooth Ceilings, Motorized Blinds In Living And Custom Curtains + Sheers In Bedrooms. This Coveted "09" Unit Features Tons Of Natural Light Through Floor-To-Ceiling/Wall-To/Wall Windows, A Huge Living/Dining Area And A Premium Split Bedroom Floorplan: 2 Large Bedrooms (Primary Has Ensuite & Walk-In Closet) Plus A Den With Double French Doors That Could Be A 3rd Bedroom/Office/Nursery. It Is Comfortably Spread Across 1,220 Square Feet (+ Large 53 Sf Balcony With S/E Views Of The City And Lake) With A Functional And Versatile Layout. Unbeatable Location Right Next To Cn Tower, Rogers Center, Minutes To Union Station, Fin & Entertainment Districts.1 Parking + 1 Locker Included.
부동산 특징
- 등록 날짜: Thursday, December 08, 2022
- 가상 투어: View Virtual Tour for 1609-10 Navy Wharf Court
- 도시: Toronto
- 이웃/동네: Waterfront Communities C1
- Major Intersection: Spadina/Bremner
- 전체 주소: 1609-10 Navy Wharf Court, Toronto, M5V 3V2, Ontario, Canada
- 주방: Quartz Counter, Breakfast Bar, Stainless Steel Appl
- 리스팅 중개사: Zolo Realty, Brokerage - Disclaimer: The information contained in this listing has not been verified by Zolo Realty, Brokerage and should be verified by the buyer.








