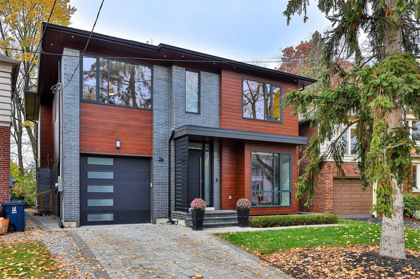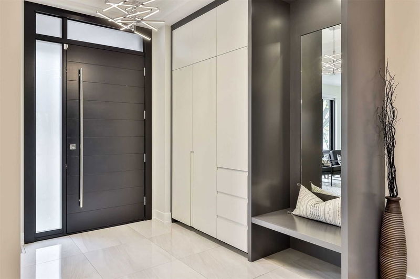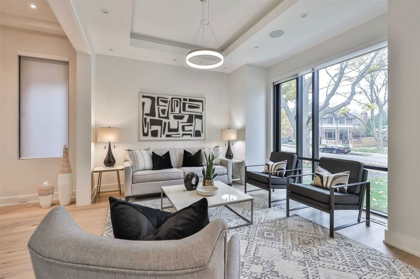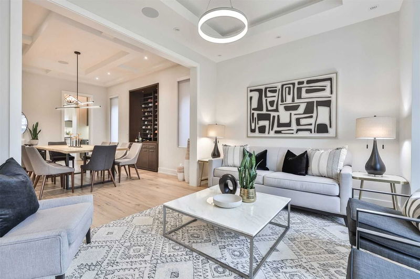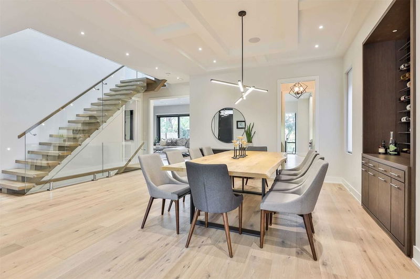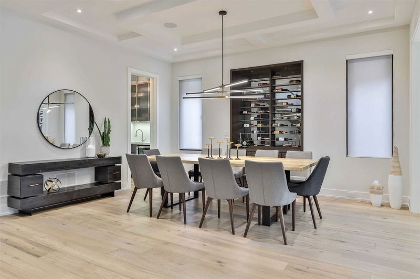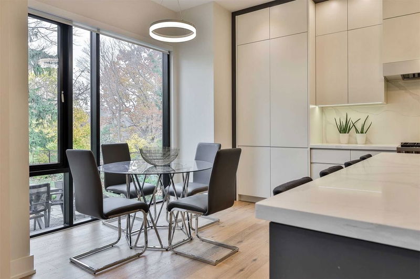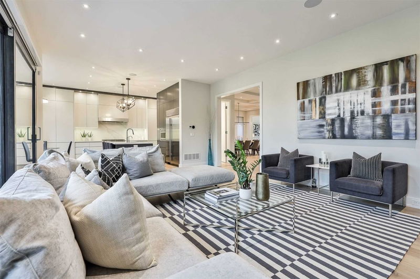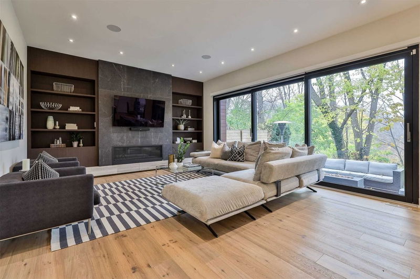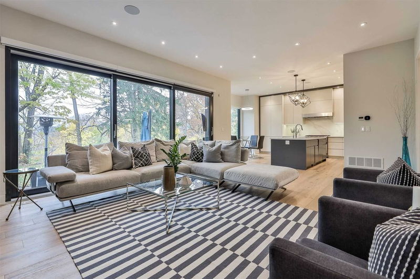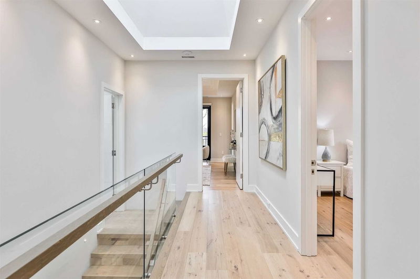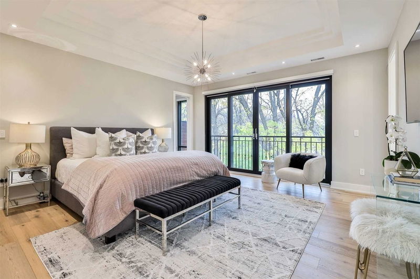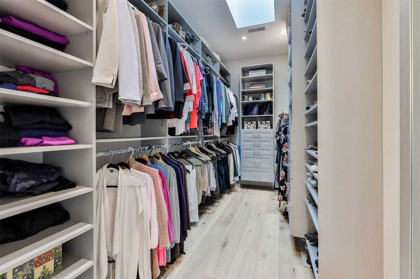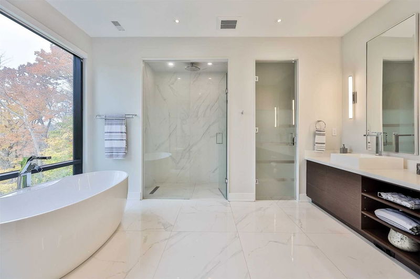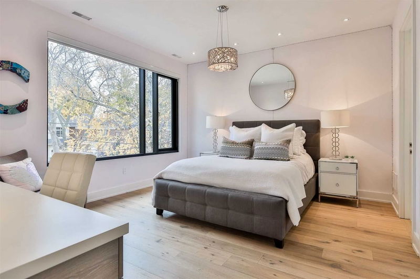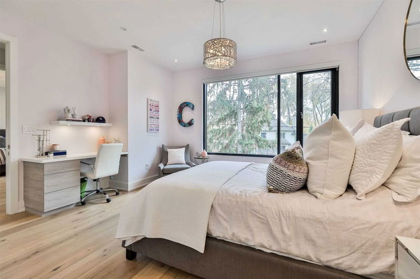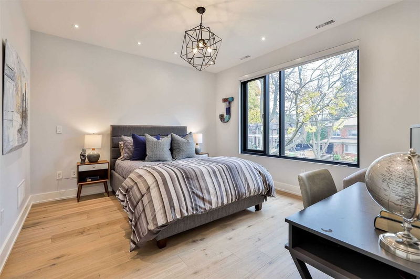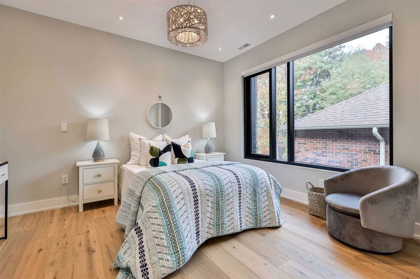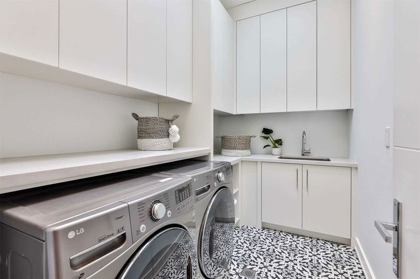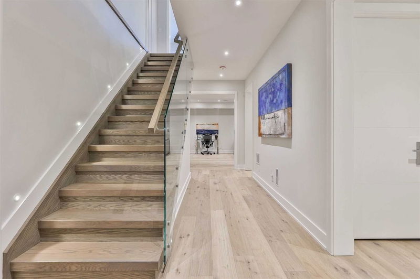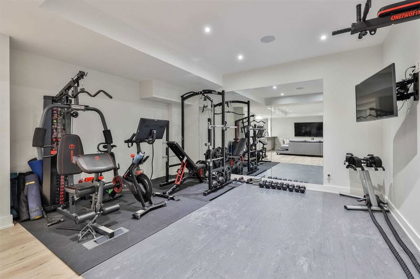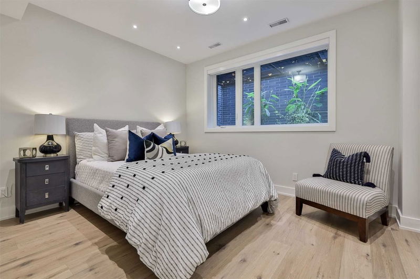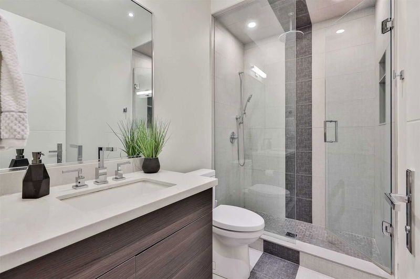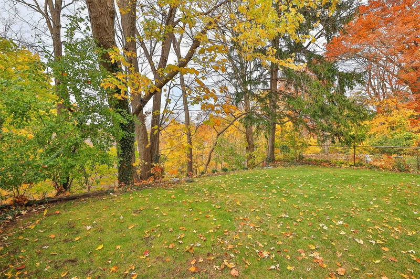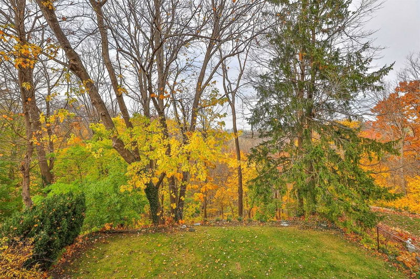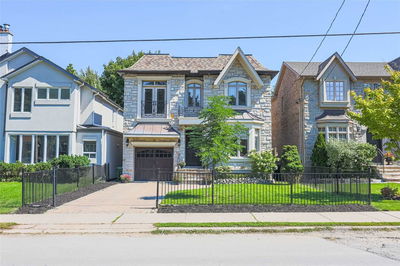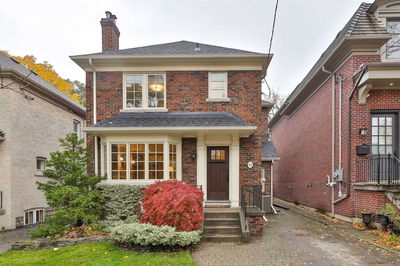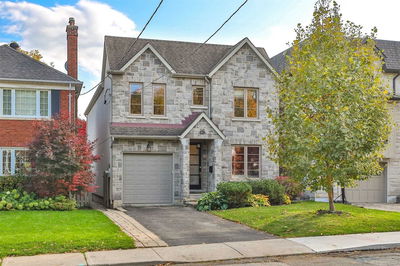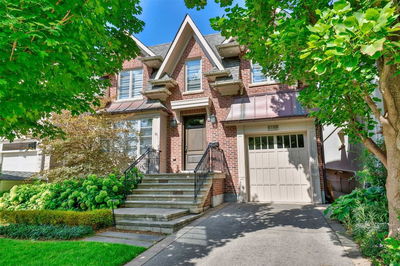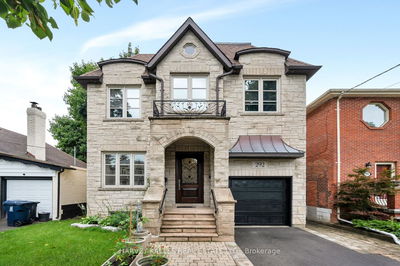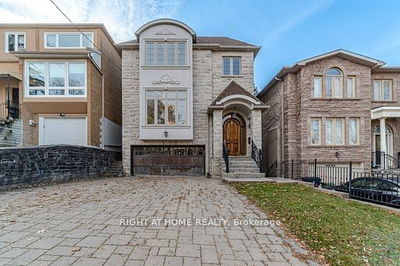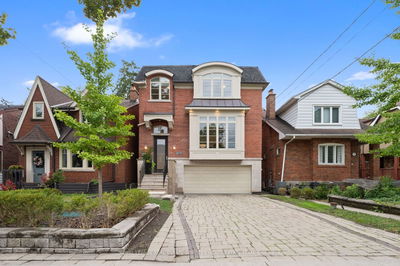With Over 4,957 Sq Ft Across Three Levels, This Stunning Custom Home Boasts A Large Foyer, An Open Concept Living/Dining Room With White Oak Hardwood Floors, Coffered Ceilings, Pot Lights And A Servery Leading Into The Gourmet Kitchen With An Oversized Island And Breakfast Area. The Family Room Overlooks The Kitchen And Features Wall To Wall Window/Doors With Stunning Views Of The Ravine. Main Floor Mud Room W/ Built-Ins And Stylish Powder Room.
부동산 특징
- 등록 날짜: Tuesday, January 10, 2023
- 도시: Toronto
- 이웃/동네: Leaside
- 중요 교차로: Prime North Leaside Ravine
- 거실: Hardwood Floor, Coffered Ceiling, Pot Lights
- 주방: Hardwood Floor, Centre Island, Eat-In Kitchen
- 가족실: Hardwood Floor, Fireplace, W/O To Ravine
- 리스팅 중개사: Royal Lepage Real Estate Services Heaps Estrin Team, Brokerage - Disclaimer: The information contained in this listing has not been verified by Royal Lepage Real Estate Services Heaps Estrin Team, Brokerage and should be verified by the buyer.

