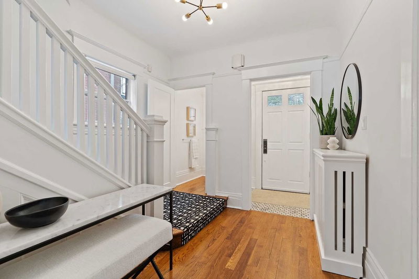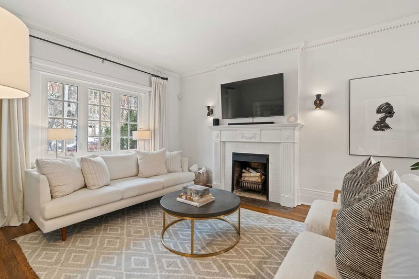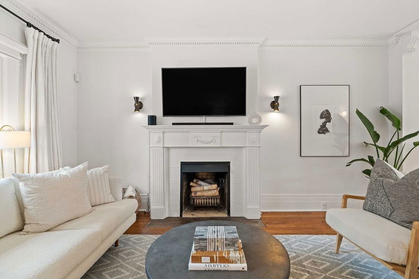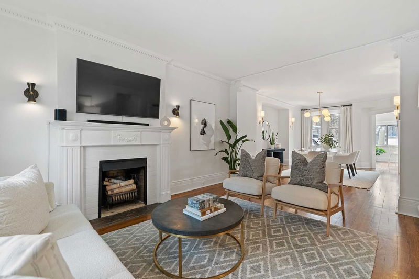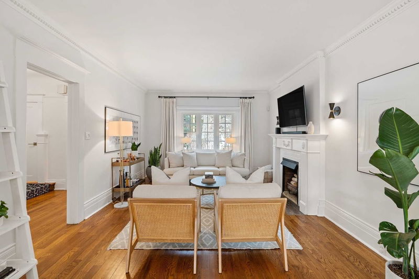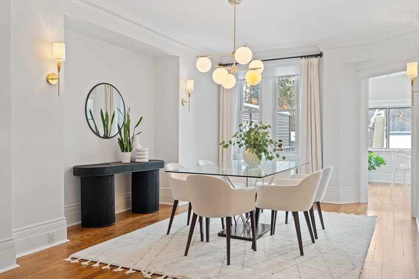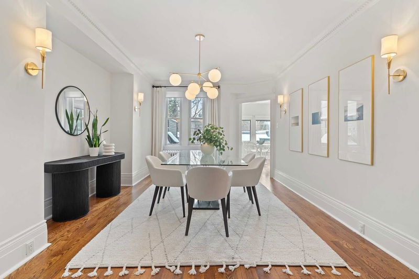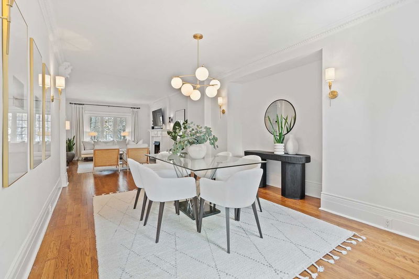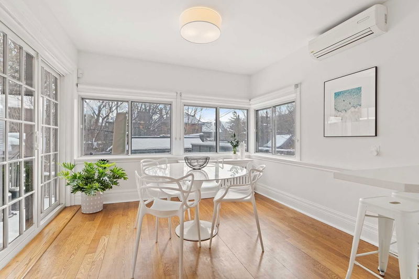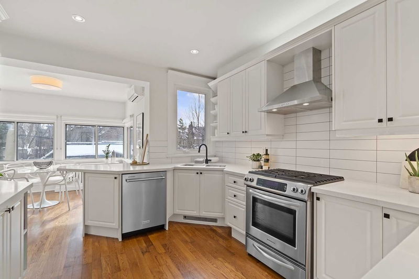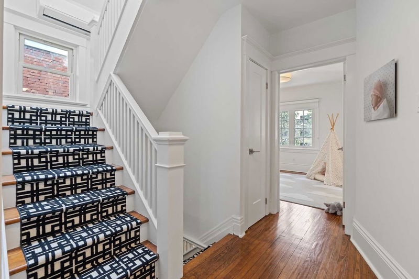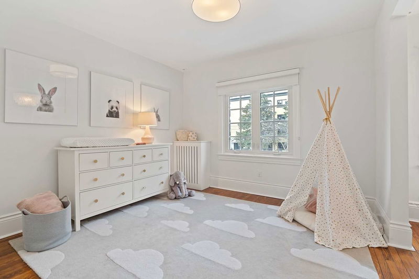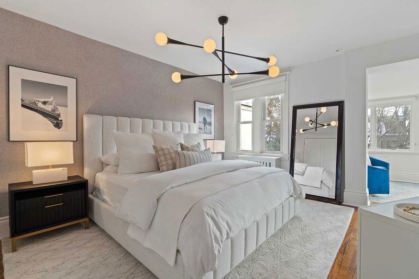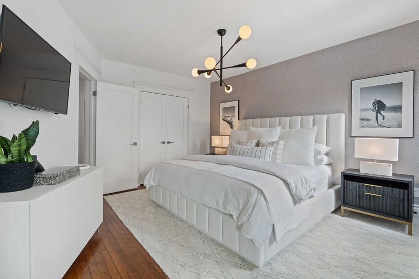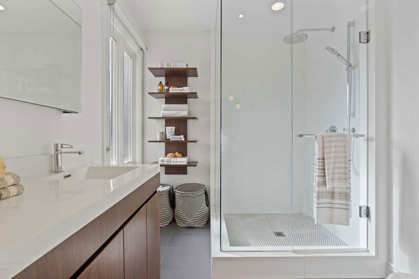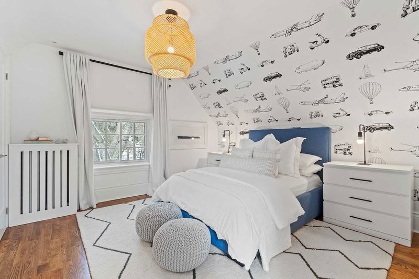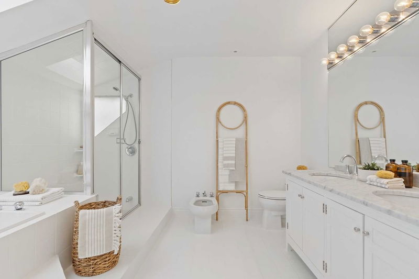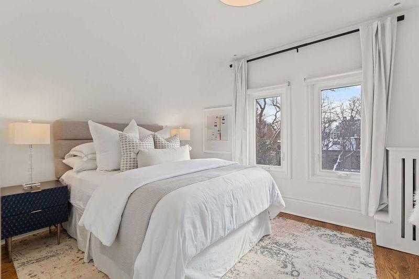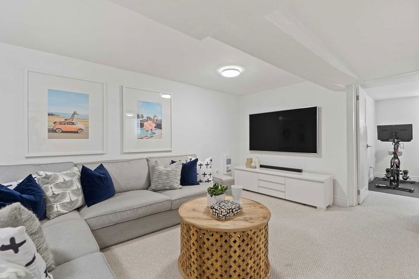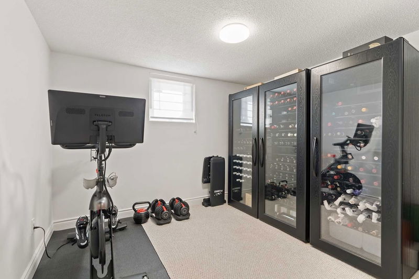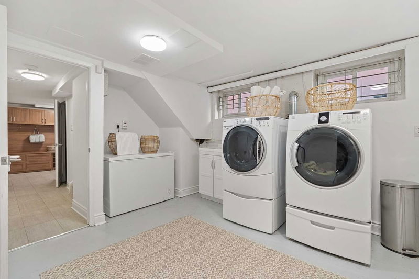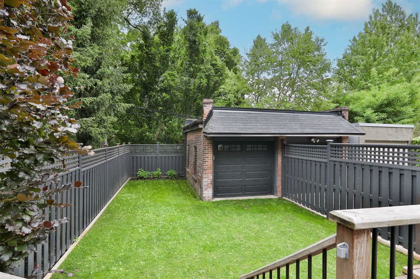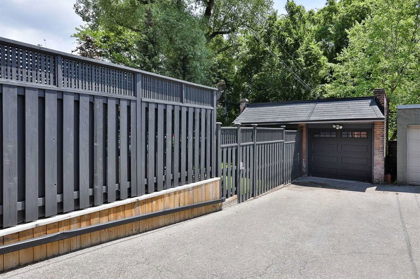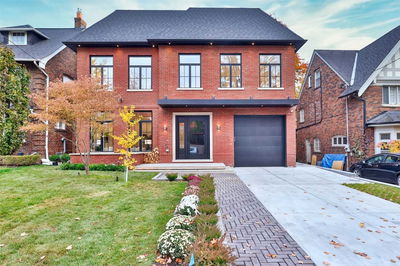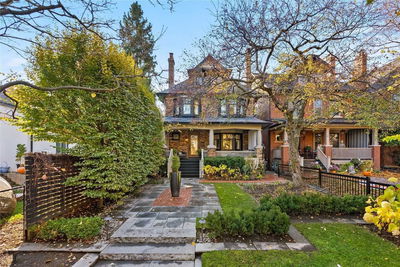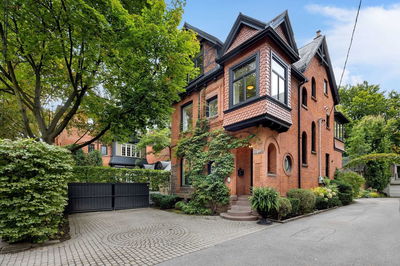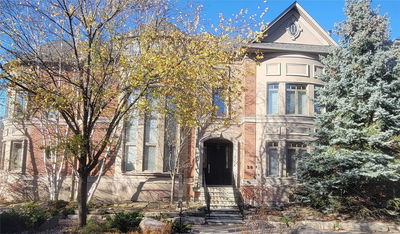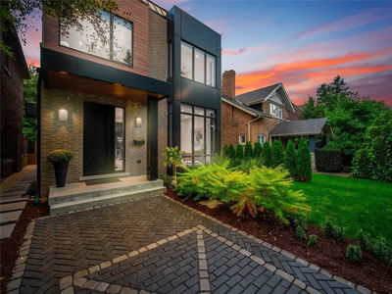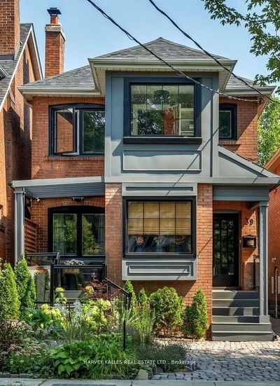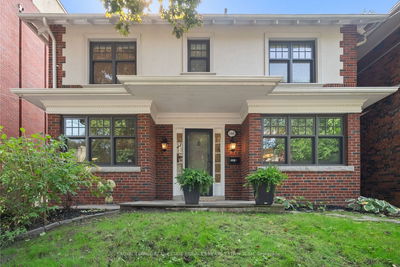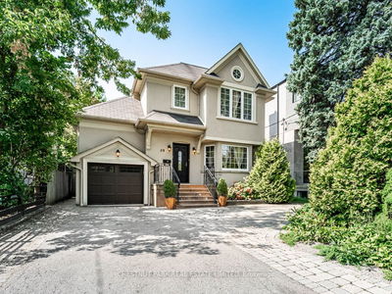Exceptional Summerhill Offering On Quiet Woodlawn Avenue East. With Commanding Curb Appeal, This Stately Three-Storey Home Offers An Abundance Of Renovations And A Superb Floor Plan For Growing Families Or Downsizers Alike. Tall Ceilings On The Main Floor Enhance The Generous Principal Spaces That Are Filled With Light From The South-Facing Exposure. The Kitchen, With New Countertops, Stainless Steel Appliances And A Plethora Of Storage Overlooks The Main Floor Family Room (Or Breakfast Room If You Like) With A Walk-Out To The Garden Beyond. The Second Floor Holds A Gorgeous Primary Suite With A Walk-In Dressing Room, Renovated Three-Piece Ensuite, And Tandem Work-From-Home Space With Views Of Summerhill's Tree Tops. A Large Nursery (Which Is Double-Sized) Is Centred Upon An Ornamental Fireplace And Equipped With A Double Closet. The Third Floor Is A Surprise To All With Two Large Bedrooms, A Huge Bathroom, And Lots Of Light.
부동산 특징
- 등록 날짜: Wednesday, February 01, 2023
- 가상 투어: View Virtual Tour for 27 Woodlawn Avenue E
- 도시: Toronto
- 이웃/동네: Rosedale-Moore Park
- 중요 교차로: Woodlawn And Yonge Street
- 전체 주소: 27 Woodlawn Avenue E, Toronto, M4T1B9, Ontario, Canada
- 거실: Fireplace, Crown Moulding, Hardwood Floor
- 주방: Renovated, Breakfast Bar, O/Looks Family
- 가족실: W/O To Garden, Combined W/주방, Hardwood Floor
- 리스팅 중개사: Chestnut Park Real Estate Limited, Brokerage - Disclaimer: The information contained in this listing has not been verified by Chestnut Park Real Estate Limited, Brokerage and should be verified by the buyer.



