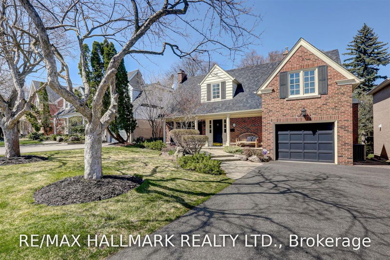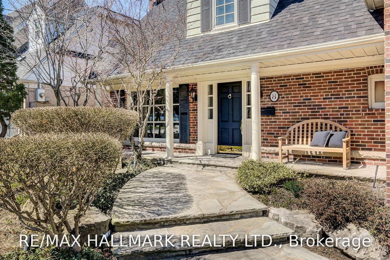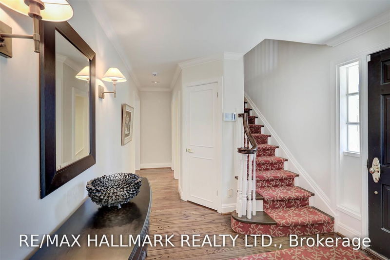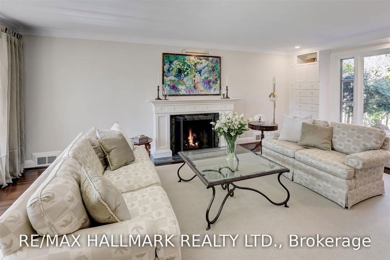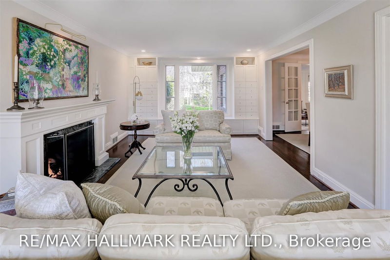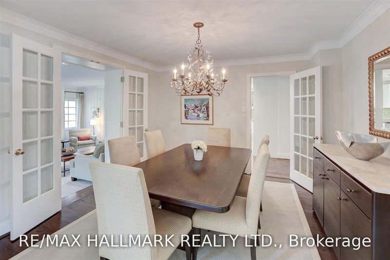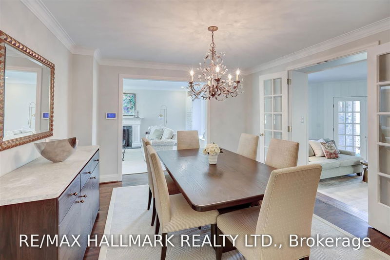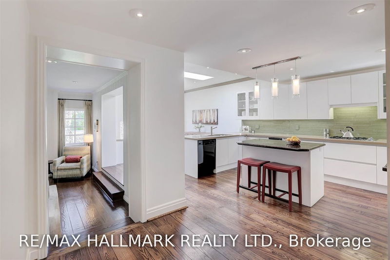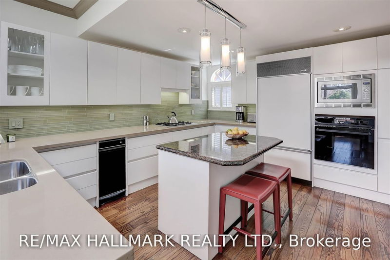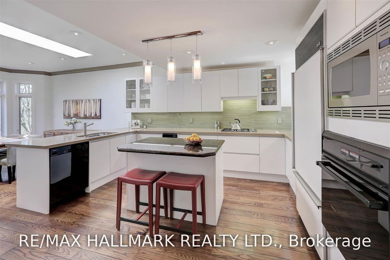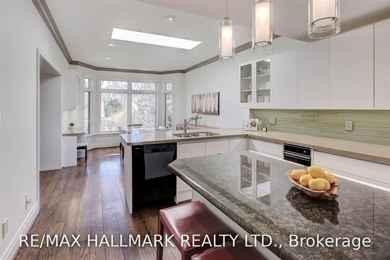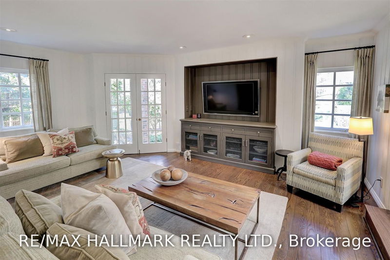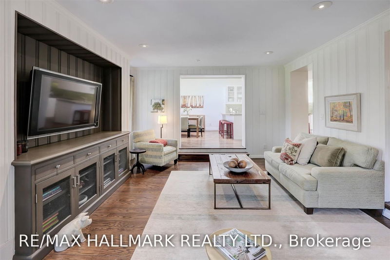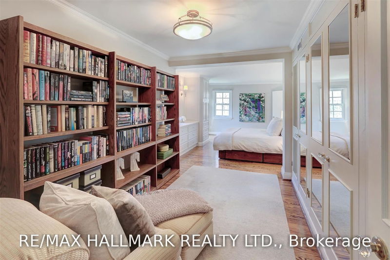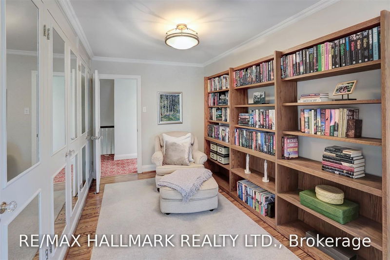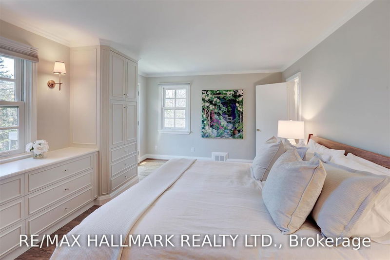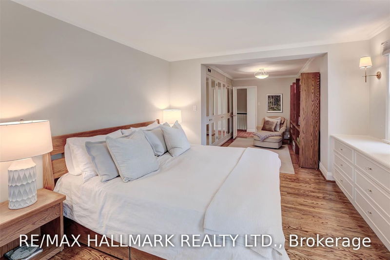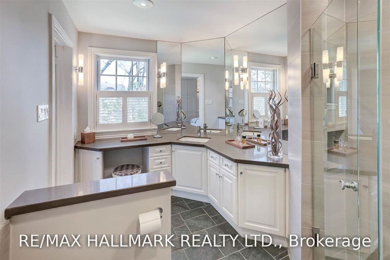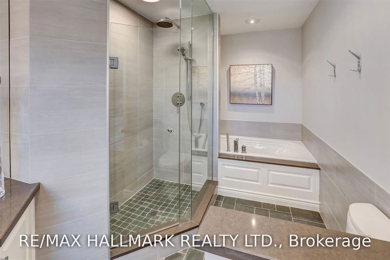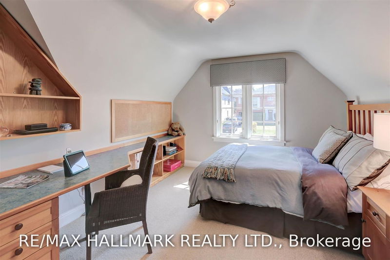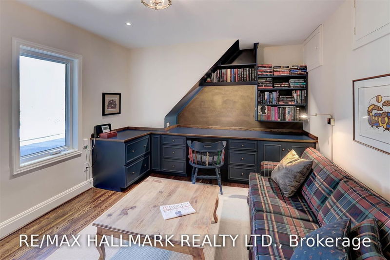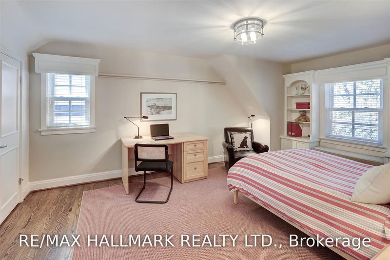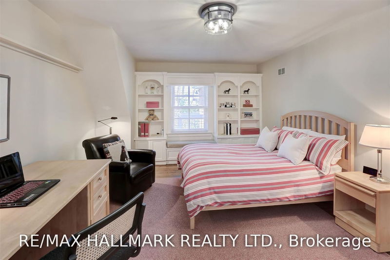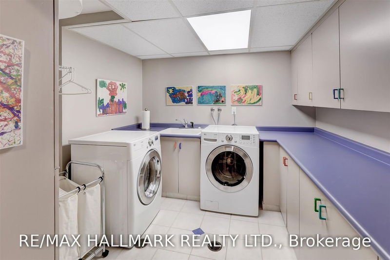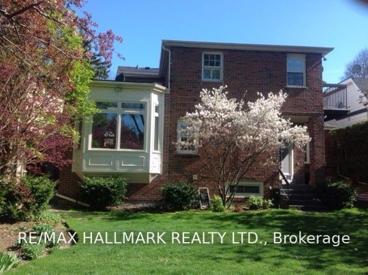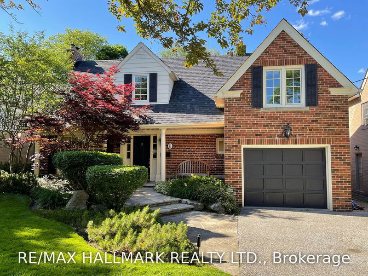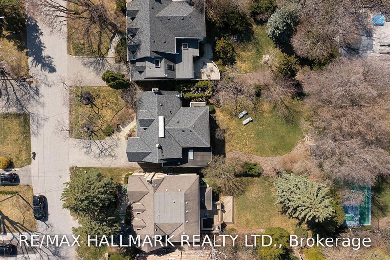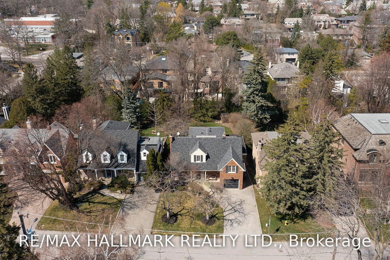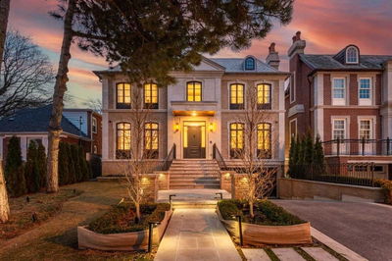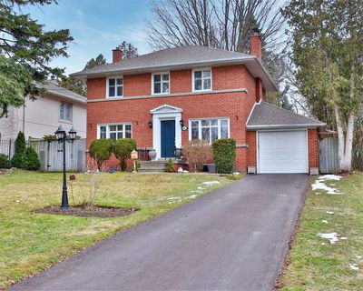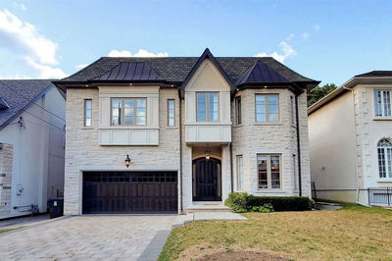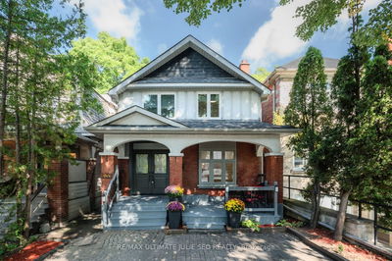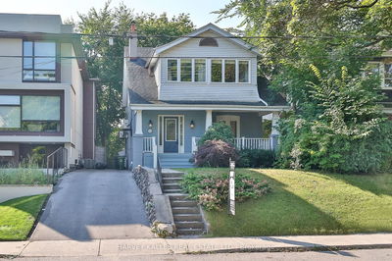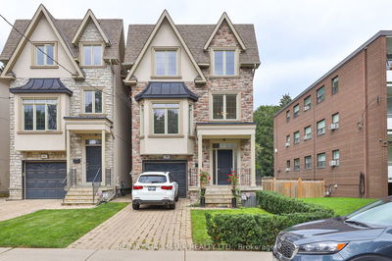Beautifully Appointed Lawrence Park 4+1 Bedroom, 5 Bathroom Family Home On A Lovely & Private 52X145 Lot. Bright & Spacious Living Room With Fireplace, Rich Hardwood Floors, Overlooks Deep & Private Backyard/Garden. Formal & Separate Dinning Room & Main Floor Family Room With Walkout. Spacious & Modern Eat-In Kitchen With Centre Island, Caesar Stone Counters. Skylit Breakfast Room Overlooking Deep & Private Backyard/Garden. Gorgeous Primary Suite With Sitting Area, 5Pc Ensuite Bath & Walkout To Private Deck. 2nd Bedroom Has 2Pc Ensuite & Walk-In Closet. 3rd Bedroom Has Double Closets & Overlooks The Backyard/Garden. The 4th Bedroom Also Has 2 Closets & Overlooks The Backyard/Garden. The Finished Lower Level Offers A 2nd Family/Recreation Room With Wood Burning Fireplace, A 5th Bedroom With 4Pc Ensuite Bath. A Renovated Laundry Room & Ton's Of Closet Space & Separate Storage Rooms. A Private Double Drive & Built-In Single Garage Provides 5 Car Parking.
부동산 특징
- 등록 날짜: Monday, April 17, 2023
- 가상 투어: View Virtual Tour for 8 Blanchard Road
- 도시: Toronto
- 이웃/동네: Bridle Path-Sunnybrook-York Mills
- 중요 교차로: Mt. Pleasant & Blythwood
- 전체 주소: 8 Blanchard Road, Toronto, M4N 3L9, Ontario, Canada
- 거실: Hardwood Floor, Fireplace, O/Looks Garden
- 주방: Modern Kitchen, Hardwood Floor, Eat-In Kitchen
- 가족실: Hardwood Floor, French Doors, Walk-Out
- 리스팅 중개사: Re/Max Hallmark Realty Ltd. - Disclaimer: The information contained in this listing has not been verified by Re/Max Hallmark Realty Ltd. and should be verified by the buyer.

