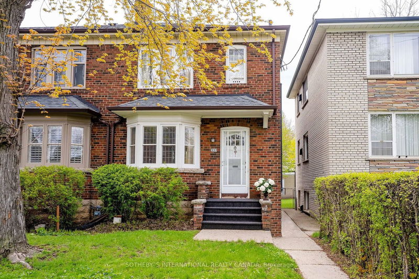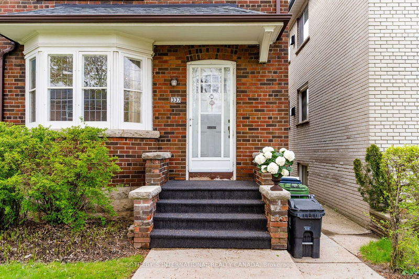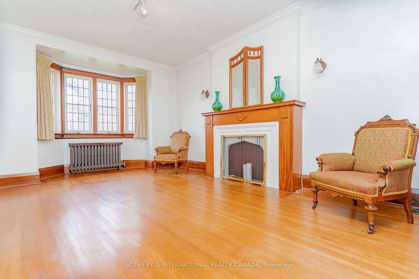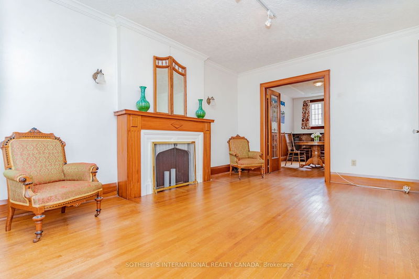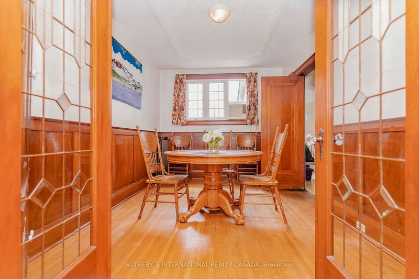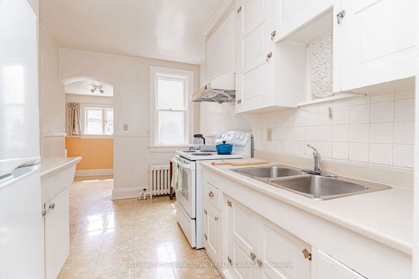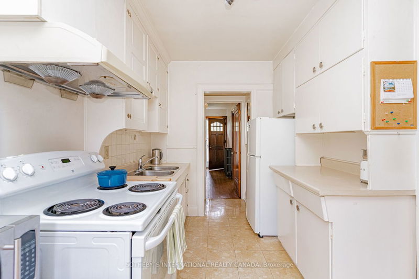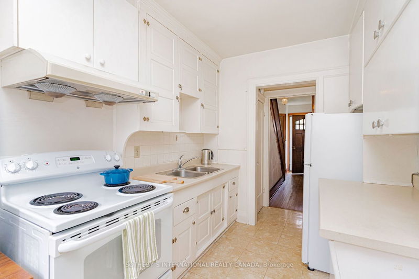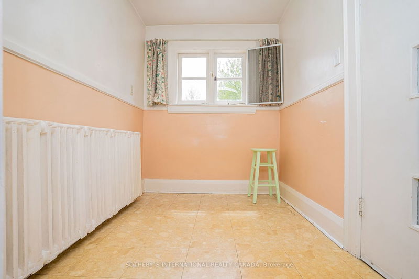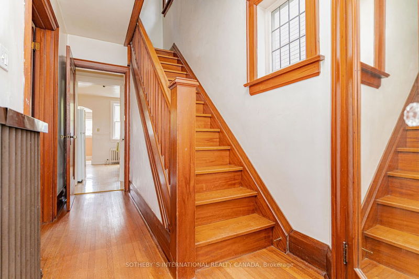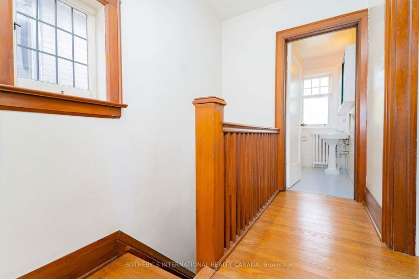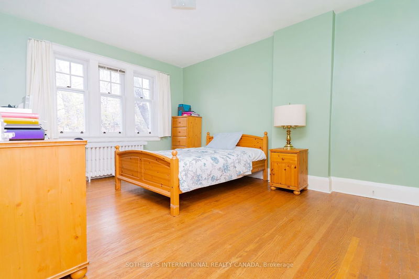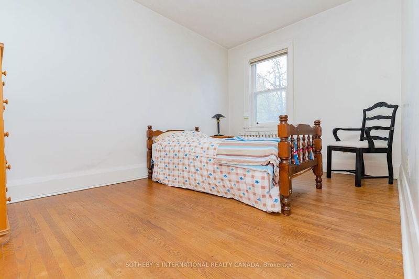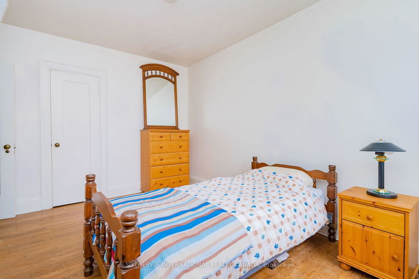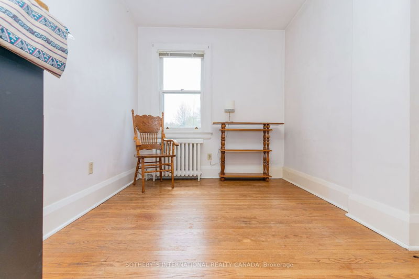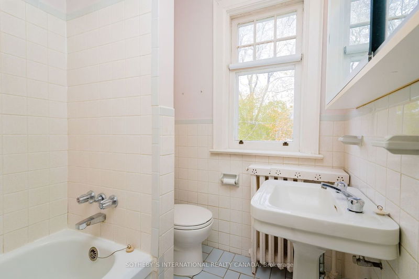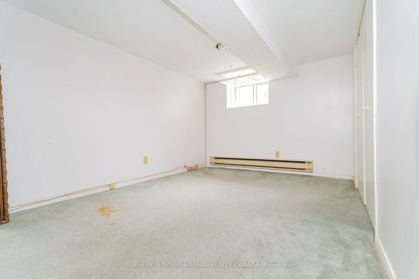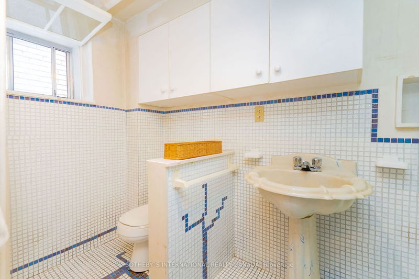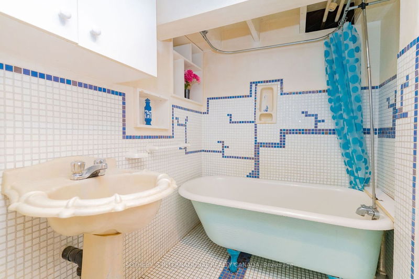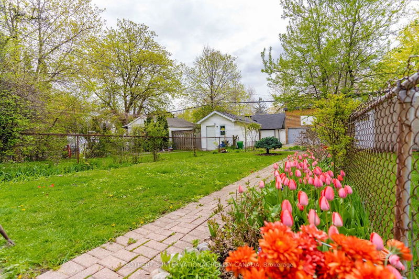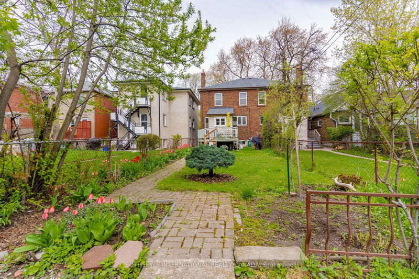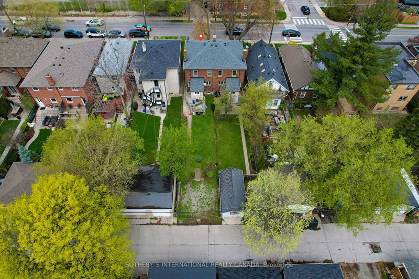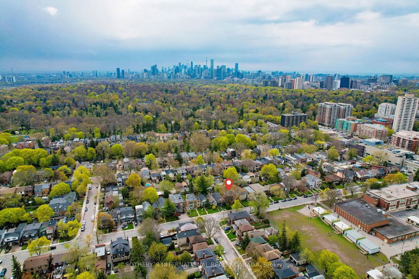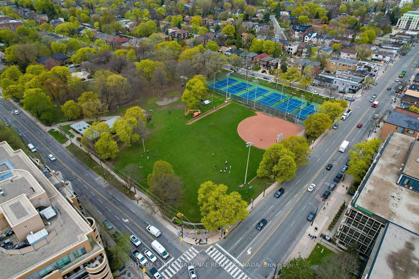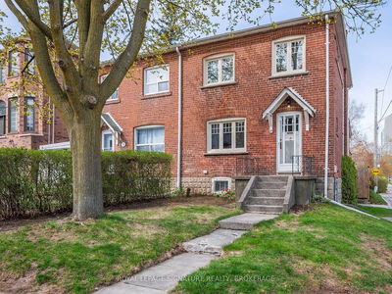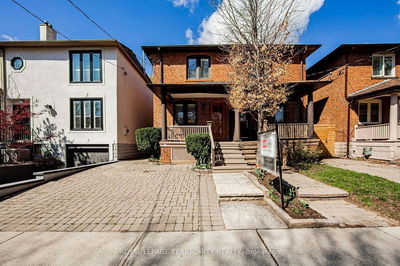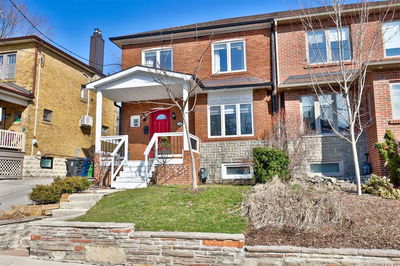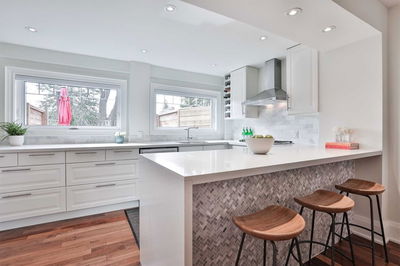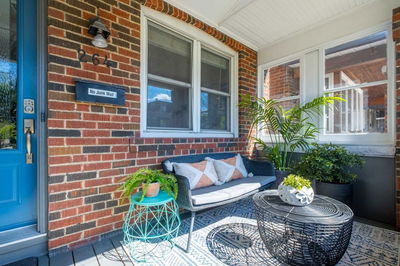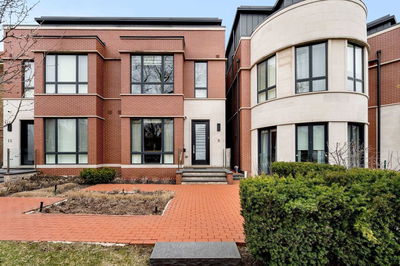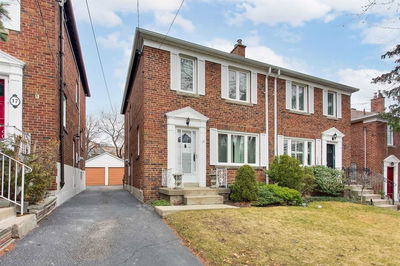Brick Semi In Family Friendly Davisville Village! This 3 Bed, 2 Bath Home On A Large Lot With Sunny South-Facing Garden And Rear Lane Parking For Two Cars Offers 1,290 Sq Ft Above Grade Plus A 590 Sq Ft Lower Level With A Separate Side Entrance. This Home Was Renovated In 1990 With Updated Wiring, Hvac, And Plumbing While Preserving Its Original Craftsman Character Features, Including Leaded Glass Windows; Gumwood Doors & Trim; And Oak Hardwood Floors, Stairs & Railing. On The Ground Floor, A Large Living Room With Bay Window And Decorative Fireplace Opens Onto A Wainscot Panelled Dining Room. There Is A Brk Room/Mudroom Off The Kitchen With Walkout To Deck. On The 2nd Floor Are Three Bedrooms And A Four Piece Bath. The Lower Level Is Partially Finished With A Rec Room, A 2nd Bath, A Laundry Room, And A Mech Room.
부동산 특징
- 등록 날짜: Tuesday, May 02, 2023
- 가상 투어: View Virtual Tour for 337 Davisville Avenue
- 도시: Toronto
- 이웃/동네: Mount Pleasant East
- 전체 주소: 337 Davisville Avenue, Toronto, M4S 1H1, Ontario, Canada
- 거실: Hardwood Floor, Bay Window, Leaded Glass
- 주방: Tile Floor
- 리스팅 중개사: Sotheby`S International Realty Canada - Disclaimer: The information contained in this listing has not been verified by Sotheby`S International Realty Canada and should be verified by the buyer.

