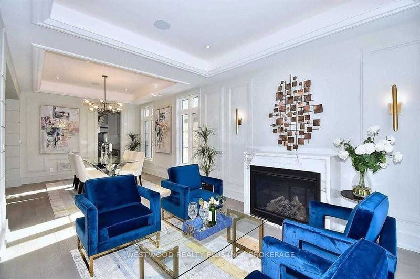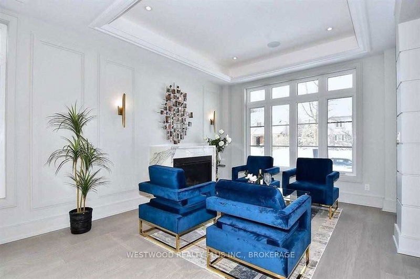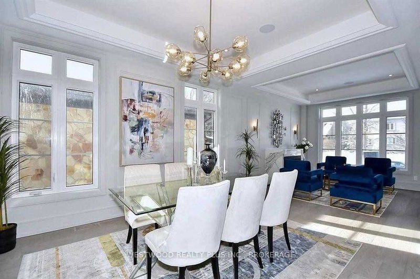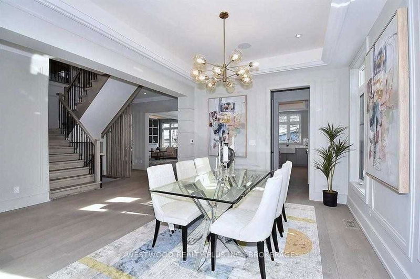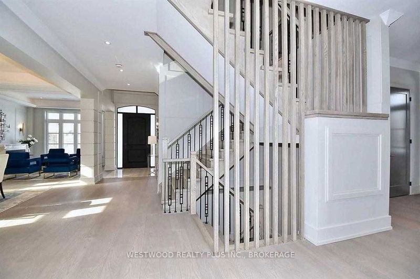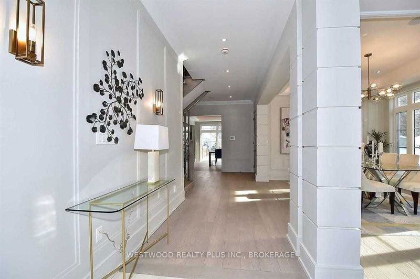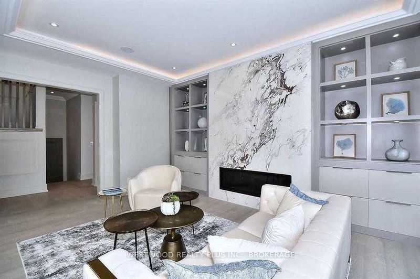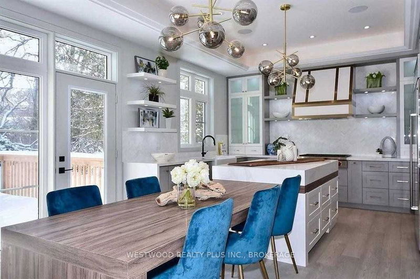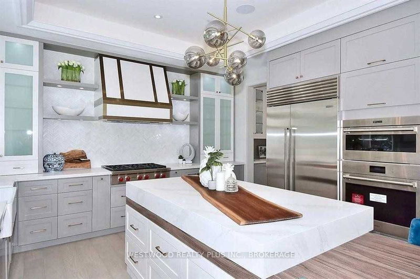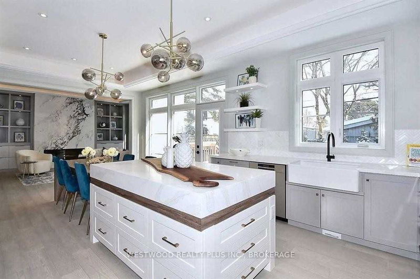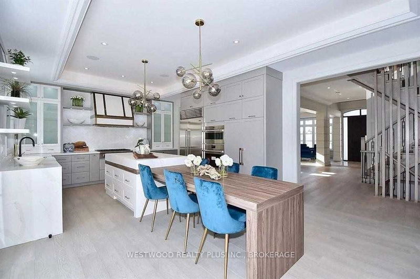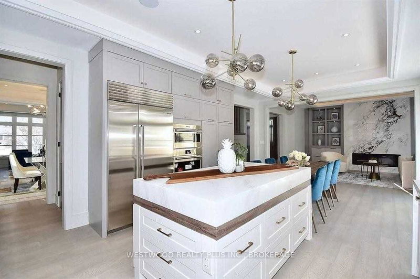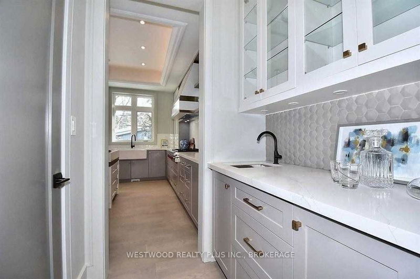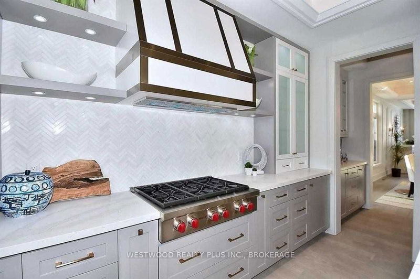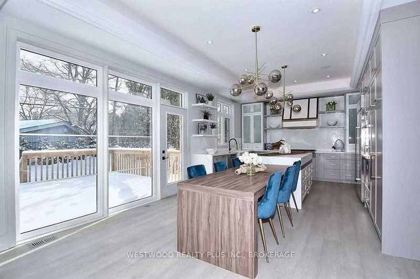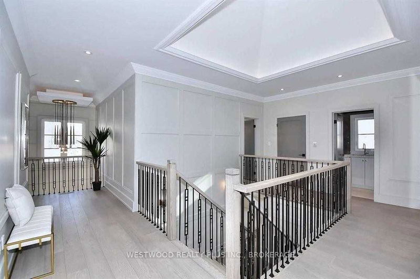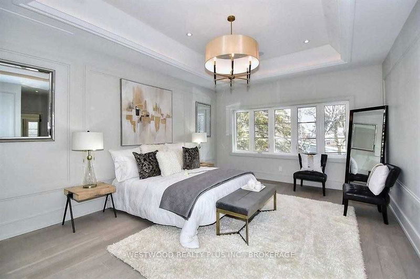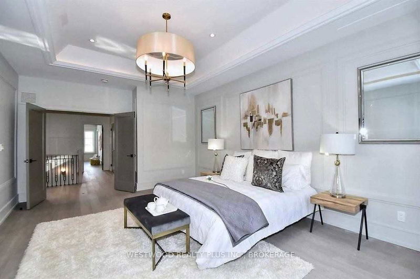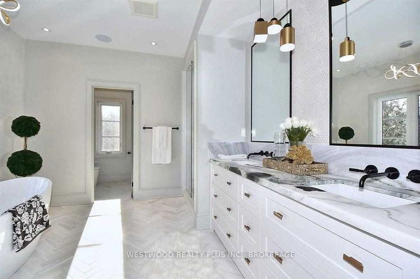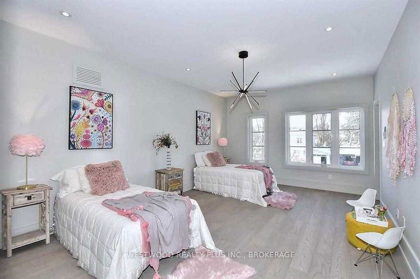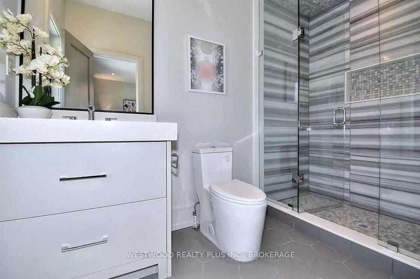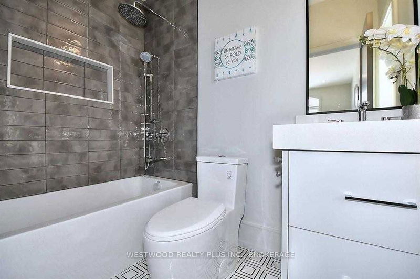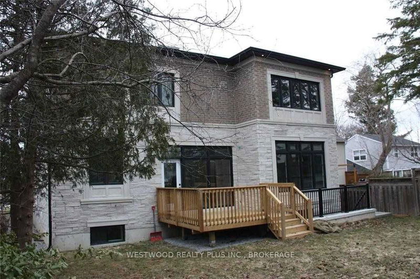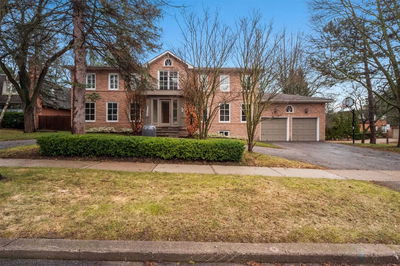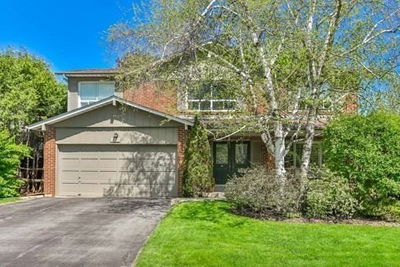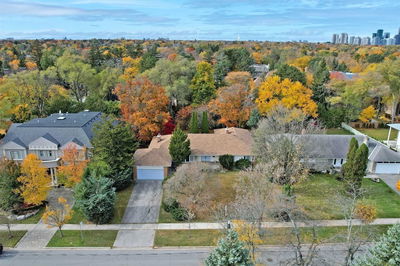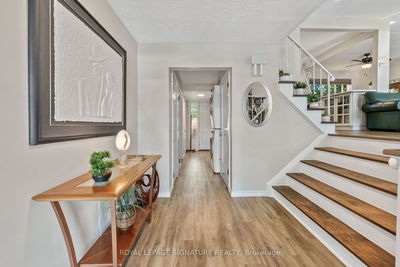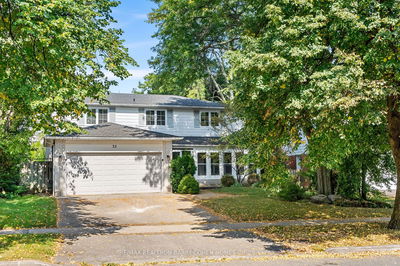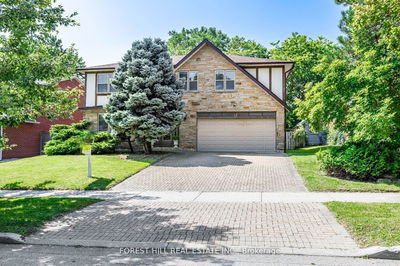4+1 Bedroom Family Home, One Year New, This Stunning Open Concept Design Masterpiece Offers One Of A Kind Kitchen W/ Two- Tiered Island W/ A 4" Slab & Integrated Veneer Breakfast Table Top, Including Waterfall Counter W/Marble Mosaic Backsplash & Porcelain Apron Sink, Custom Wall Paneling Throughout, Family Room W/ Built-In Shelves, Linear Gas Fireplace, Open Concept Formal Room Such As Living & Dining, With Gas Fireplace & Moulding. Walk To Edwards Gardens, Shops At Don Mills, Banbury Comm Ctr, Tennis, Parks, Good Schls & Ttc.
부동산 특징
- 등록 날짜: Monday, March 20, 2023
- 도시: Toronto
- 이웃/동네: Banbury-Don Mills
- 중요 교차로: Leslie & Lawrence
- 전체 주소: 5 Norden Crescent, Toronto, M3B 1B5, Ontario, Canada
- 주방: Hardwood Floor, Eat-In Kitchen, B/I Appliances
- 가족실: Hardwood Floor, Fireplace, B/I Bookcase
- 리스팅 중개사: Westwood Realty Plus Inc., Brokerage - Disclaimer: The information contained in this listing has not been verified by Westwood Realty Plus Inc., Brokerage and should be verified by the buyer.


