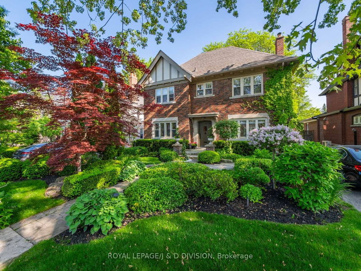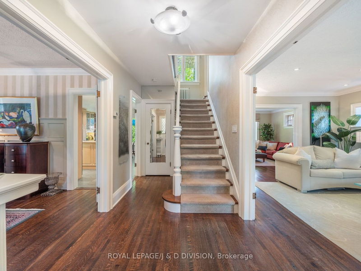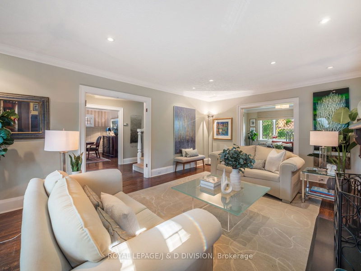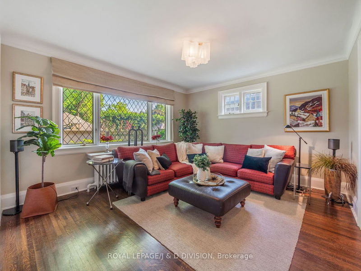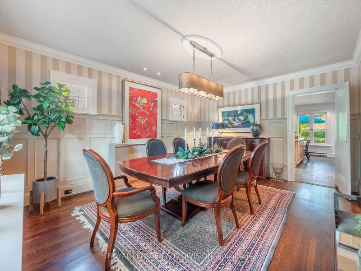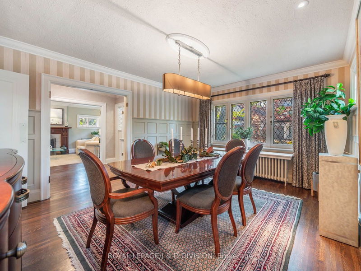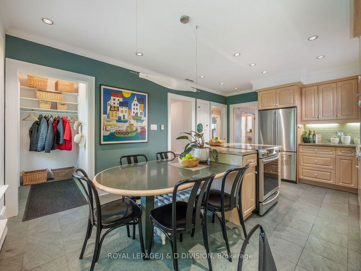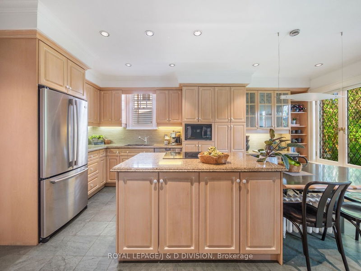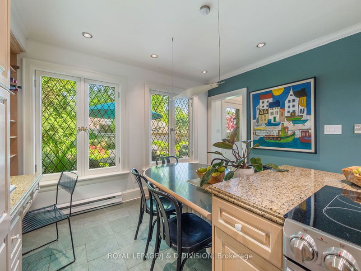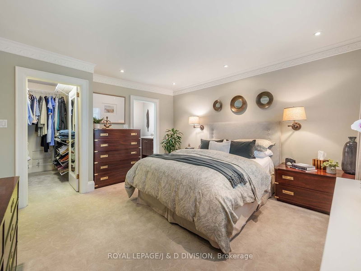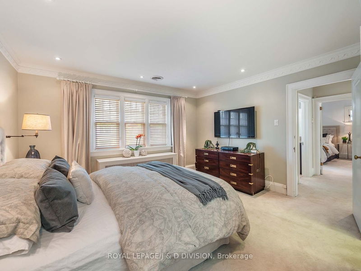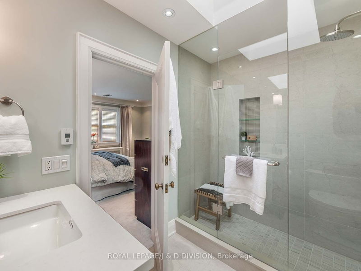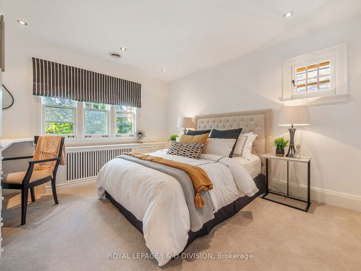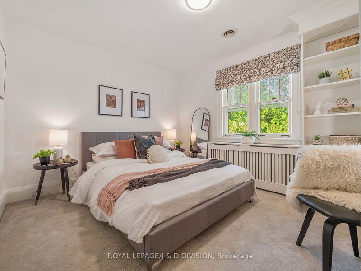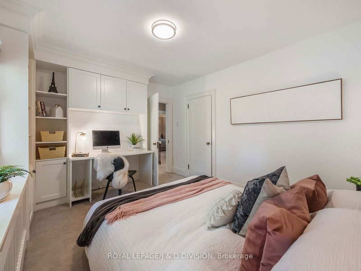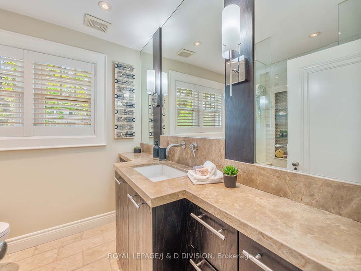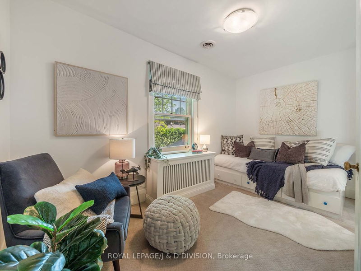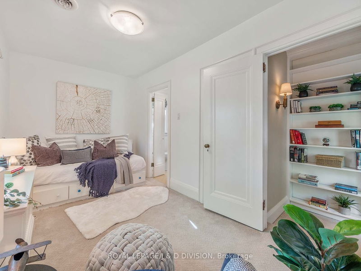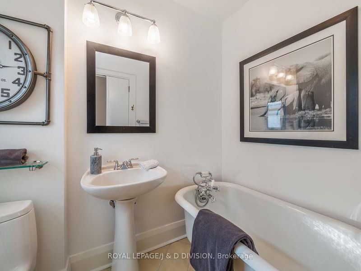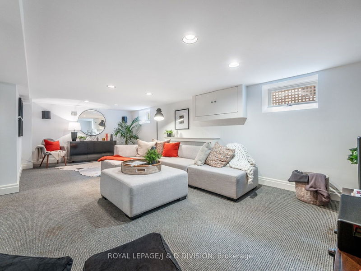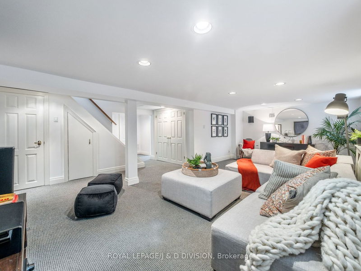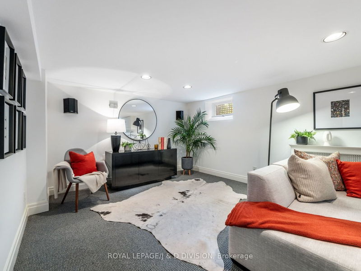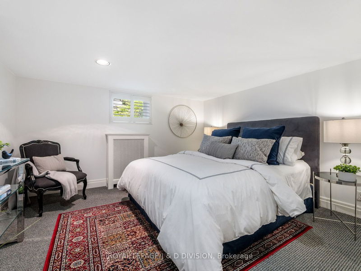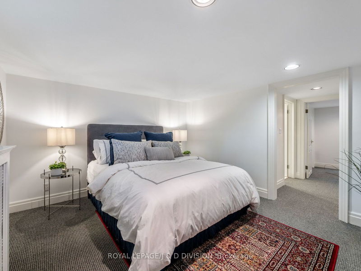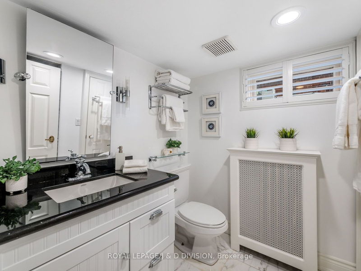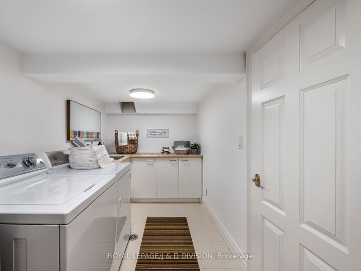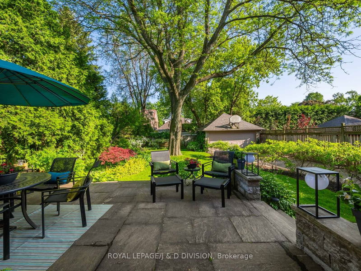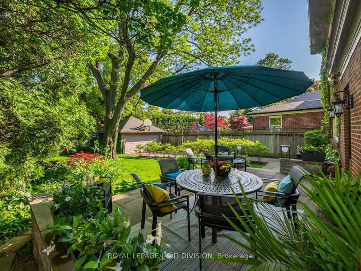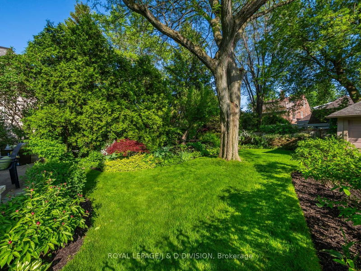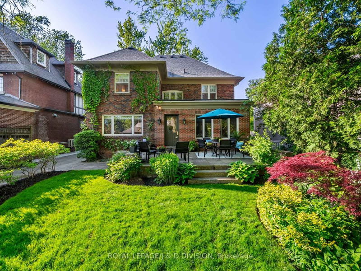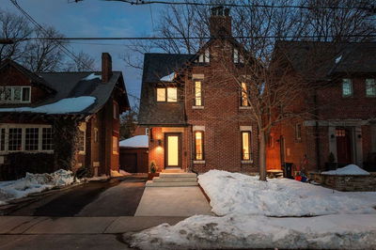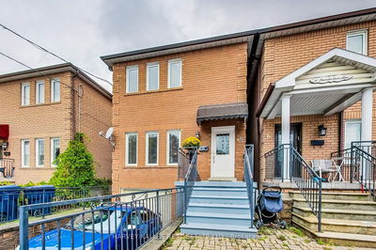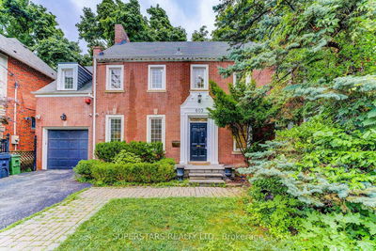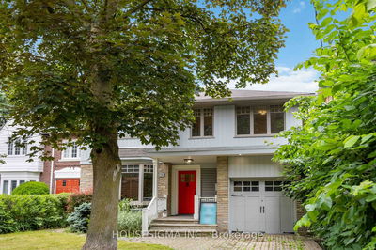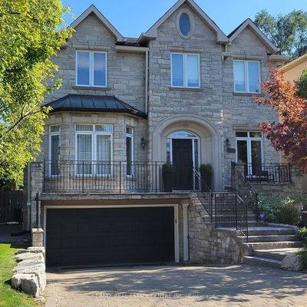Prime Lytton Park! 4+1 Beds, 5 Baths & 6 Car pkg, boasting over 3000sqft of living space. Classic layout w/ spacious principal rooms. Living room centered around a stone fireplace, bright windows & connects through double doors to a generous family rm. Enjoy formal dining surrounded by wainscoting, leading into every chef's dream kitchen featuring bountiful cabinetry, stainless steel appls, large centre island, & breakfast nook. Step out from the mudroom to the back patio. The second level houses 4 spacious bedrooms, each w/ large windows, ample closets & custom built-ins. The primary suite features a walk-in closet & renovated ensuite w/ heated floors, a glass shower, & skylight. Lower level offers an in-law suite complete w/ 3-pc ensuite & double closet. A large media room boasts limitless potential for family movie nights or a home gym. Surrounded by exquisite landscaping, the private back garden provides a calm, relaxing environment for entertaining w/ family and friends.
부동산 특징
- 등록 날짜: Friday, June 09, 2023
- 가상 투어: View Virtual Tour for 103 Cortleigh Boulevard
- 도시: Toronto
- 이웃/동네: Lawrence Park South
- 중요 교차로: East Of Avenue Rd
- 전체 주소: 103 Cortleigh Boulevard, Toronto, M4R 1K7, Ontario, Canada
- 거실: Hardwood Floor, Stone Fireplace, Picture Window
- 주방: Stainless Steel Appl, Centre Island, W/O To Garden
- 가족실: Double Doors, Hardwood Floor, O/Looks Backyard
- 리스팅 중개사: Royal Lepage/J & D Division - Disclaimer: The information contained in this listing has not been verified by Royal Lepage/J & D Division and should be verified by the buyer.

