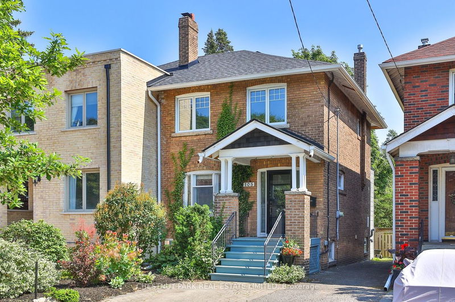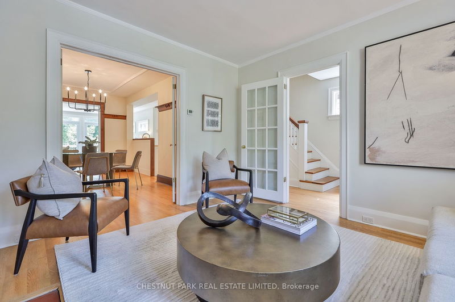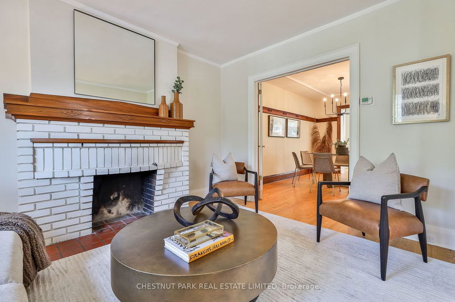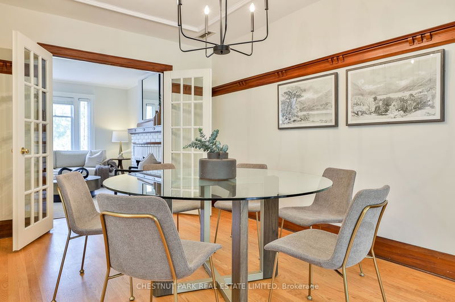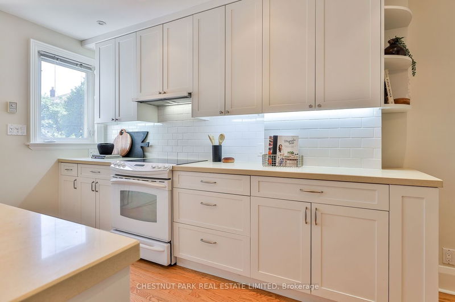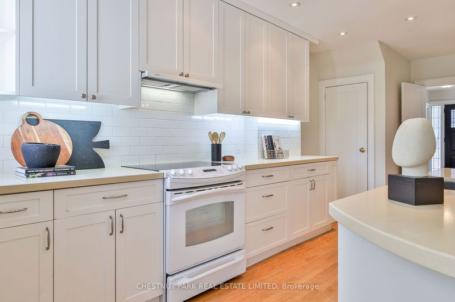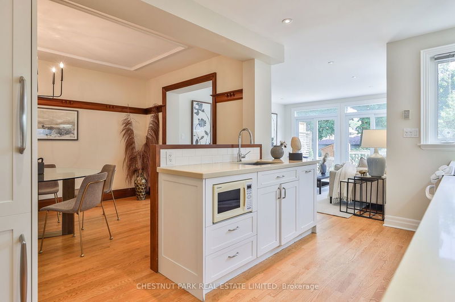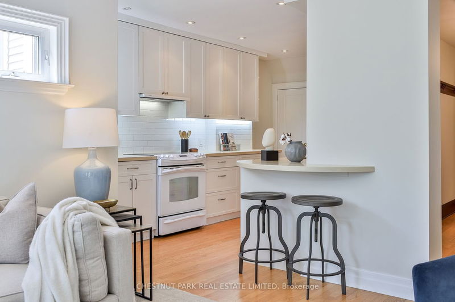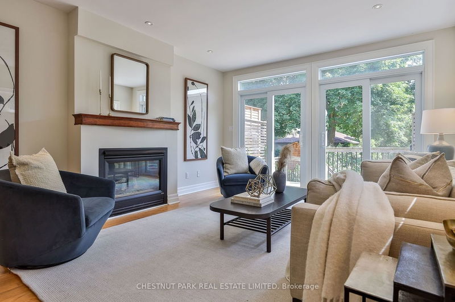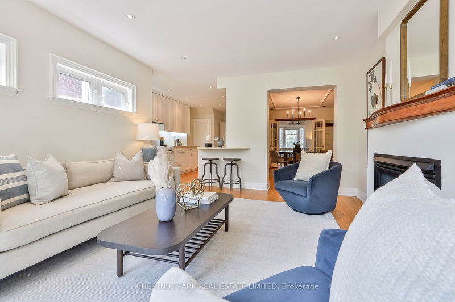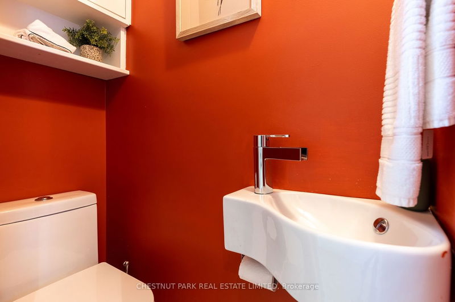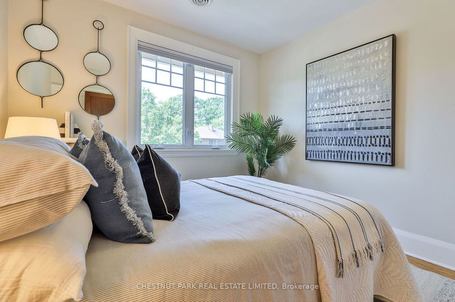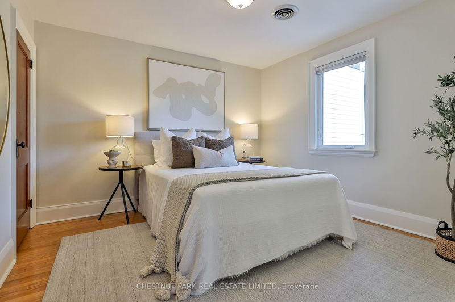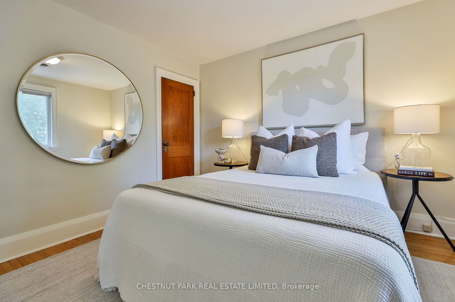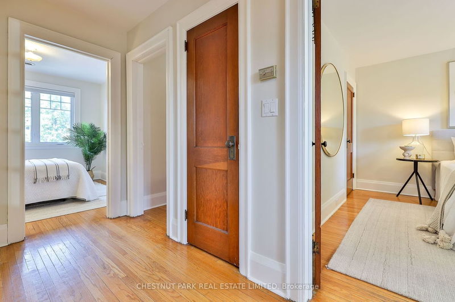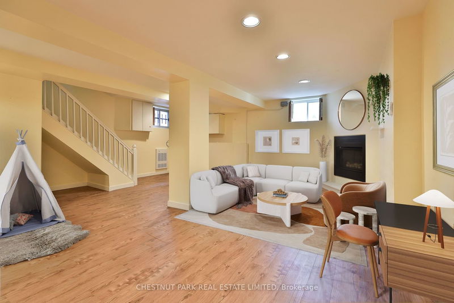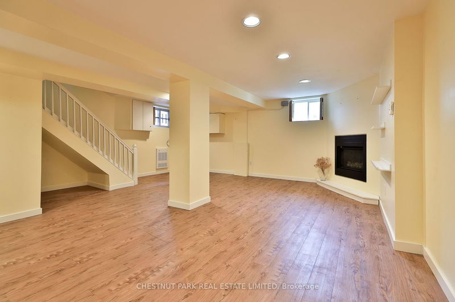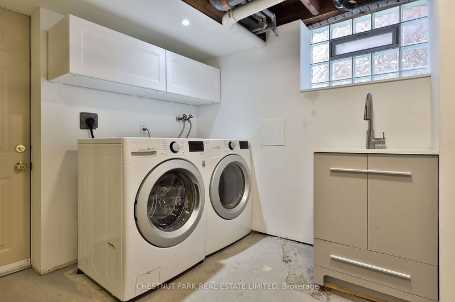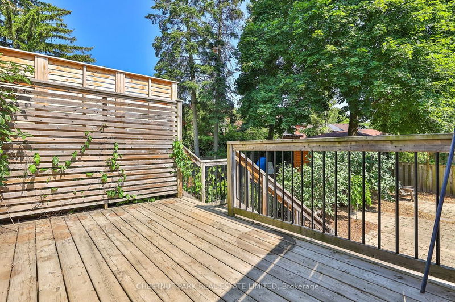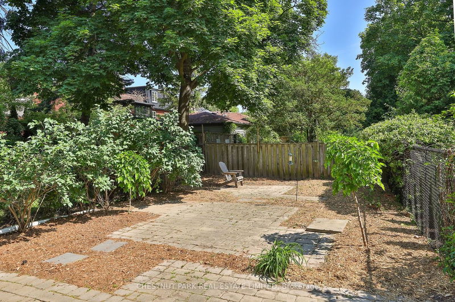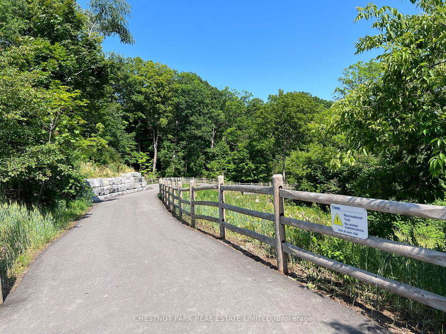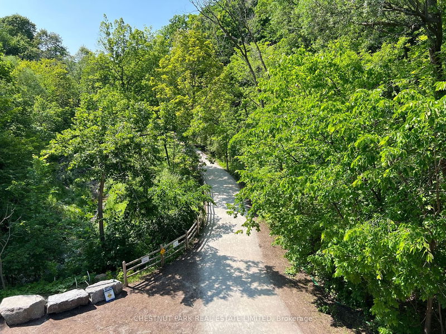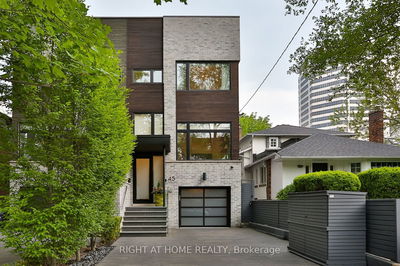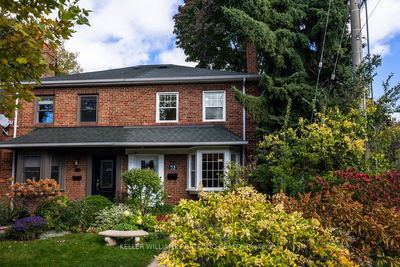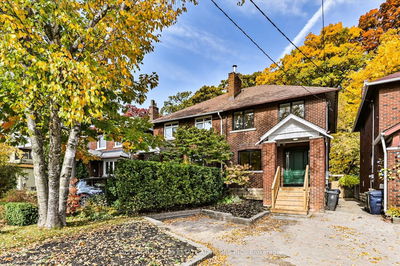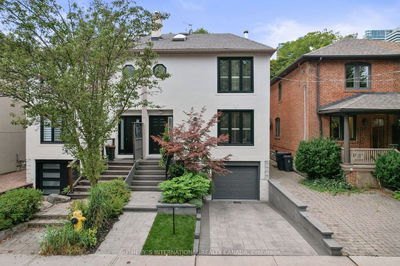Charming 3+1 Bedrooms, 3 Renovated Bathrooms, 2 Parking Family Home Featuring A Large 2-Storey Addition Including A Spacious Main Floor Family Room W/Gas Fireplace And Floor To Ceiling Windows W/Sliding Doors Leading To The Great Sized Deck And Fully Fenced Yard. Bright South Facing Lot W/Beautiful Mature Trees. Hardwood Floors. Gorgeous Living Room W/Wood Burning Fire Place. The Family Sized Kitchen Features Caesarstone Counters, Lots Of Cabinet/Under Counter Space, Pot Lights, And Is Open To The Dining Rm + Family Rm. Main Floor Powder Rm. 3 Spacious Bedrooms + Renovated 4-Piece Bath W/Heated Floors. The Lower Level Features A Recreation Room W/Vinyl Floors And Gas Fireplace, A Bedroom/Home Office, A Reno'd 3-Piece Bathroom W/Heated Floors, Large Laundry Room + A Huge Workshop/Storage Room Addition With A Walk Out To Yard. Potential For A 2nd Fl Addition Over Addition. Pretty Front Porch. Roof (2021), Updated Windows. Legal Front Pad Parking +2nd Parking Via Mutual Drive.
부동산 특징
- 등록 날짜: Wednesday, June 21, 2023
- 가상 투어: View Virtual Tour for 105 Moore Avenue
- 도시: Toronto
- 이웃/동네: Rosedale-Moore Park
- 중요 교차로: Mount Pleasant & St Clair
- 전체 주소: 105 Moore Avenue, Toronto, M4T 1V7, Ontario, Canada
- 거실: Hardwood Floor
- 주방: Hardwood Floor, Granite Counter, Pot Lights
- 가족실: Hardwood Floor, Pot Lights, Fireplace
- 리스팅 중개사: Chestnut Park Real Estate Limited - Disclaimer: The information contained in this listing has not been verified by Chestnut Park Real Estate Limited and should be verified by the buyer.

