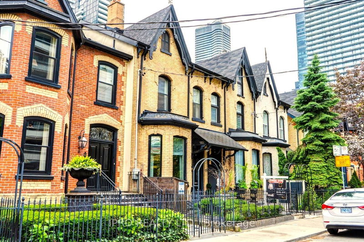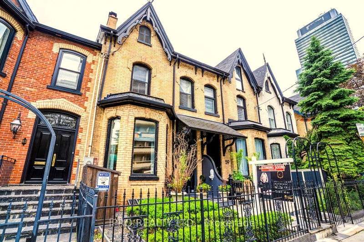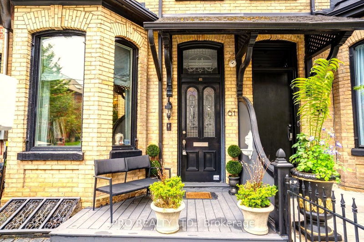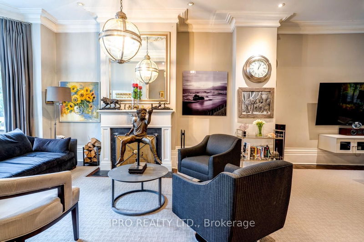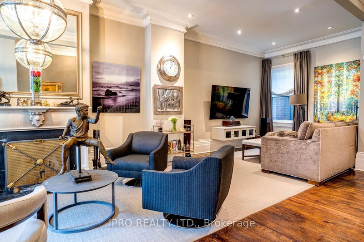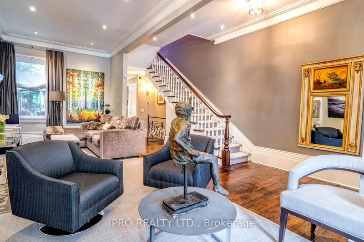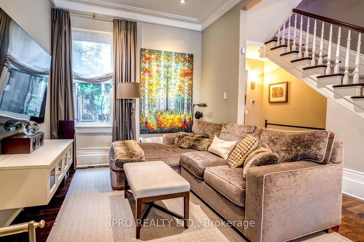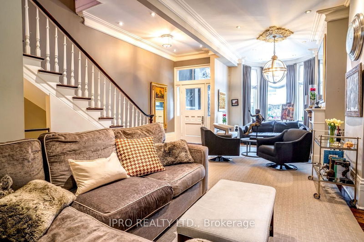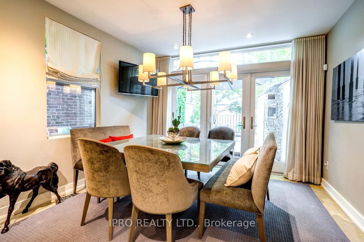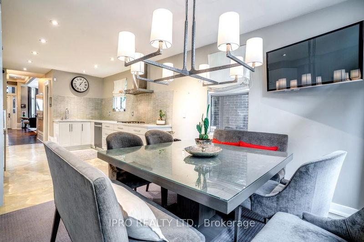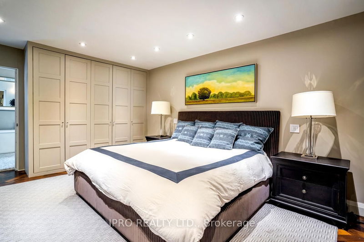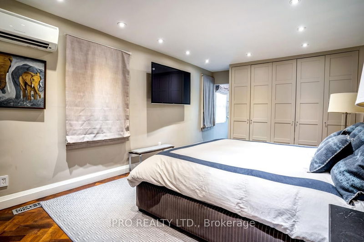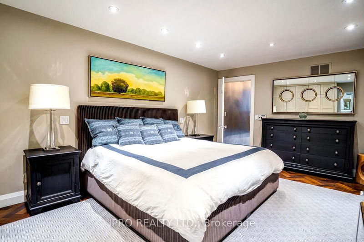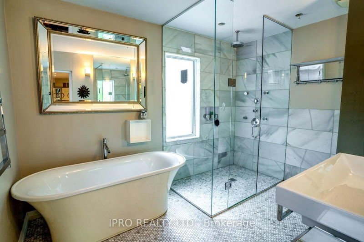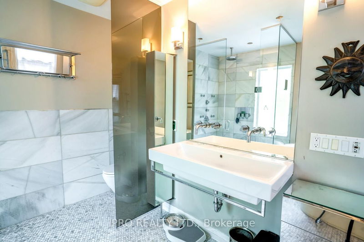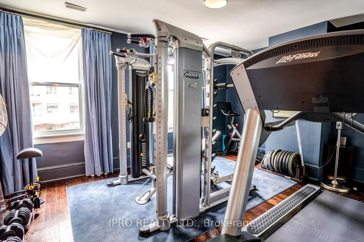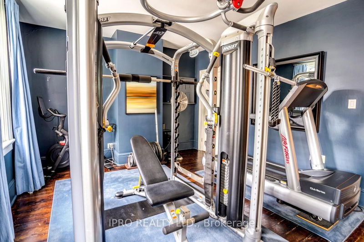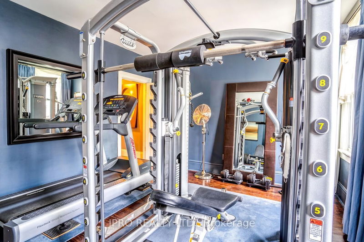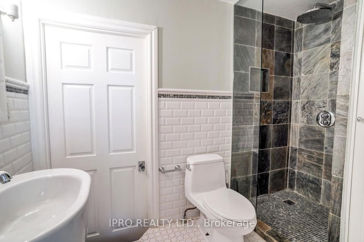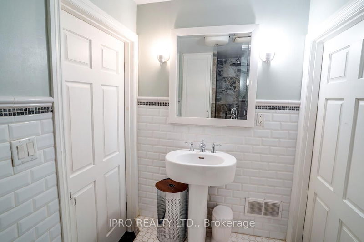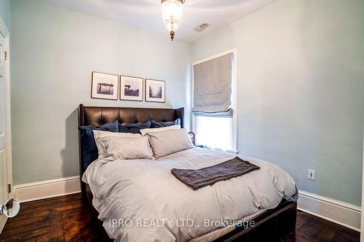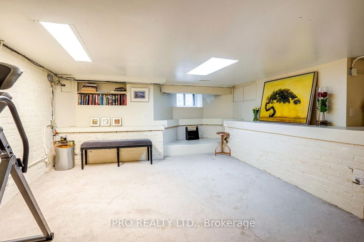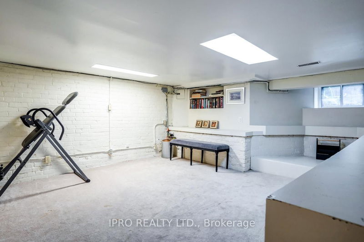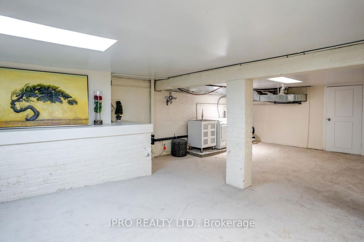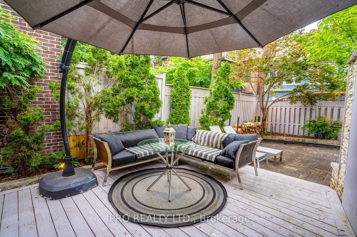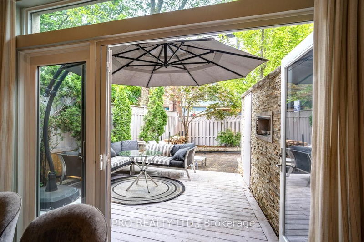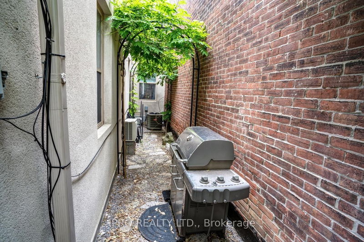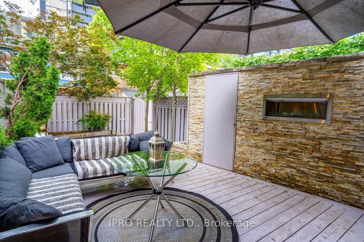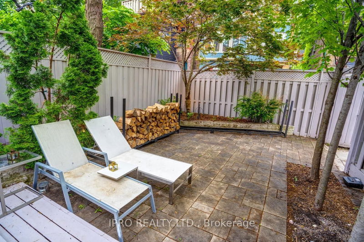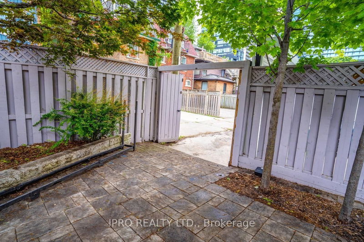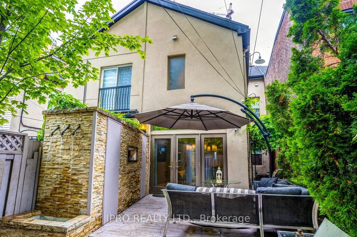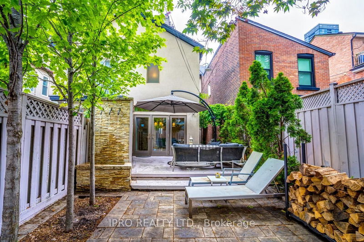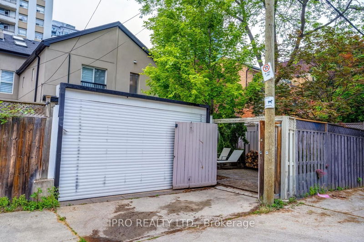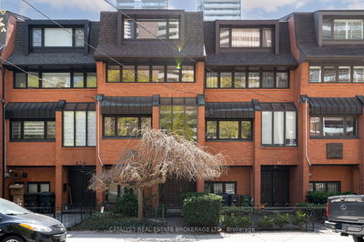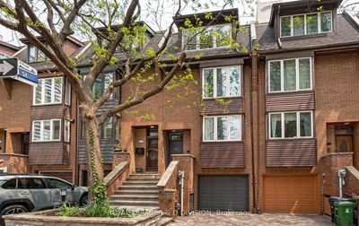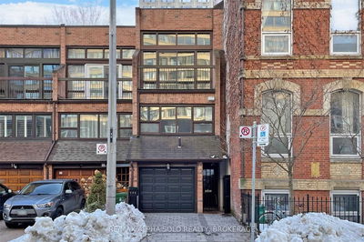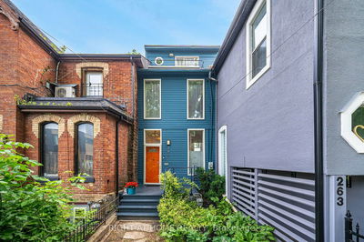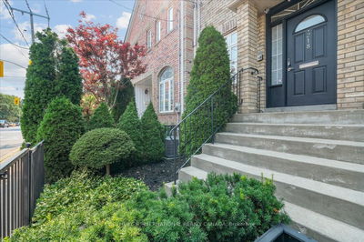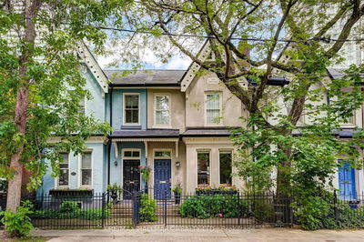Welcome To This Stunning, Graciously Restored & Updated 3Bed, 3Bath Victorian House With 1 Parking Via Lane Just Steps To Vibrant Yonge/Bloor, Right In The City's Core! Timeless Elegance Meets Contemporary Design In This Over 2,700 Sqft Sophisticated Urban Home Featuring High Ceilings With Detailed Crown Molding, Pot Lights Throughout & Hardwood Floors! Original Details And 12' Ceilings In Gracious Principal Main Fl Rooms That Are Ideal For Formal Entertaining W/A Gorgeous Fireplace & Convenient Powder Room. Modern Chef's Kitchen With State Of The Art Appliances, Breakfast Area/Family Room W/ Walk Out To Garden Is Sure To Impress. Fully Landscaped Garden Oasis Is The Perfect Backdrop For Lavish Parties And Outdoor Dinners. Second Fl Primary Bdrm Retreat W/ Spa Like Ensuite Bath & Heated Floors Offering A Sense Of Relaxed Well Being And Luxury. 2 Bright Oversized Bedrooms Both With Closets And A Modern Bath! Finished Bsmt Offers A Spacious Rec Room And Tons Of Storage!
부동산 특징
- 등록 날짜: Monday, June 26, 2023
- 가상 투어: View Virtual Tour for 61 Gloucester Street
- 도시: Toronto
- 이웃/동네: Church-Yonge Corridor
- 중요 교차로: Church & Wellesley
- 전체 주소: 61 Gloucester Street, Toronto, M4Y 1L8, Ontario, Canada
- 거실: Hardwood Floor, Fireplace, Bay Window
- 주방: Renovated, Modern Kitchen, Breakfast Area
- 가족실: O/Looks Garden, Combined W/주방, W/O To Garden
- 리스팅 중개사: Ipro Realty Ltd. - Disclaimer: The information contained in this listing has not been verified by Ipro Realty Ltd. and should be verified by the buyer.


