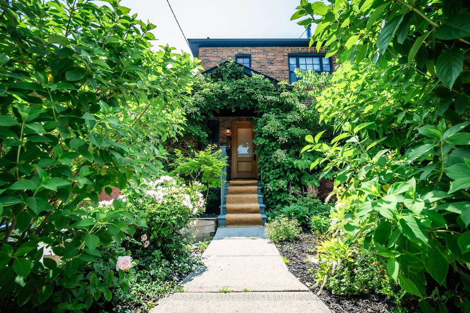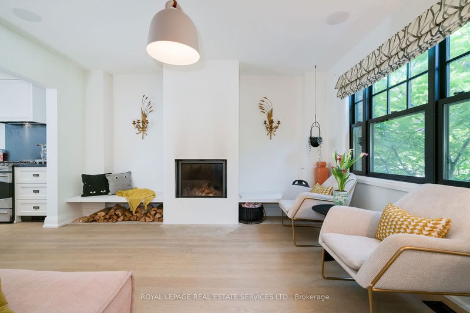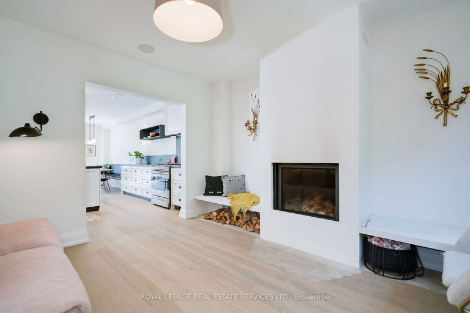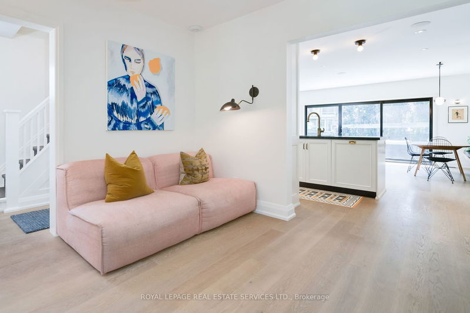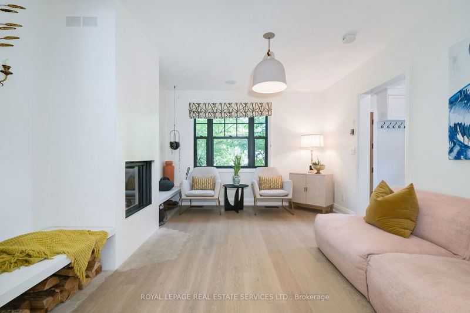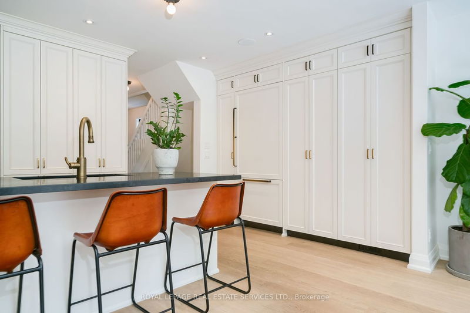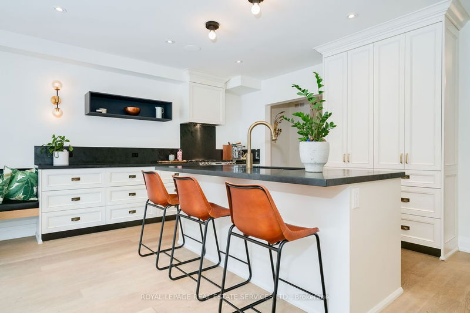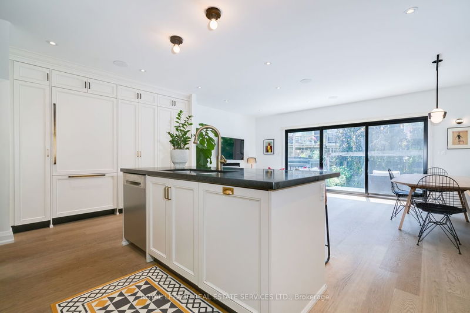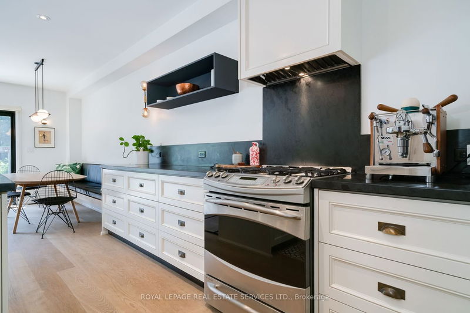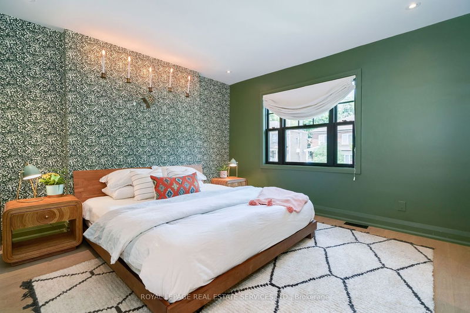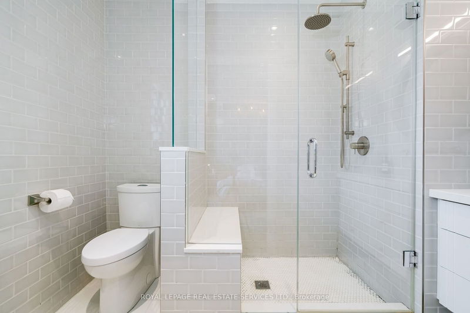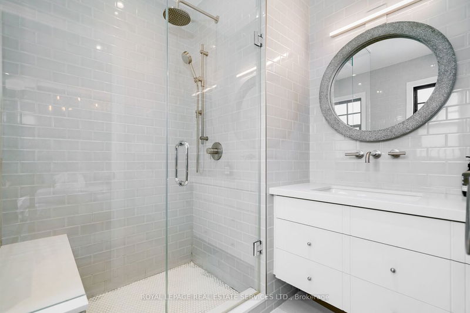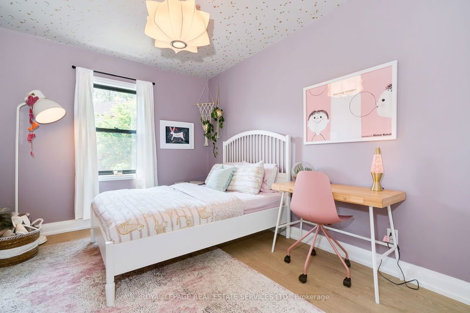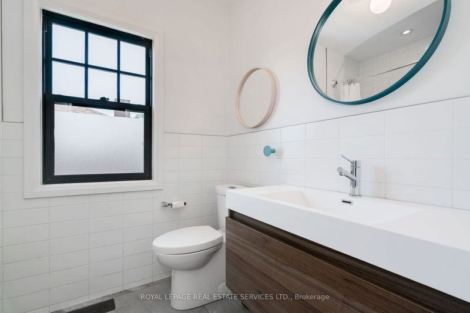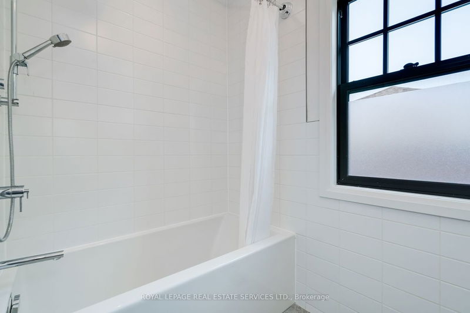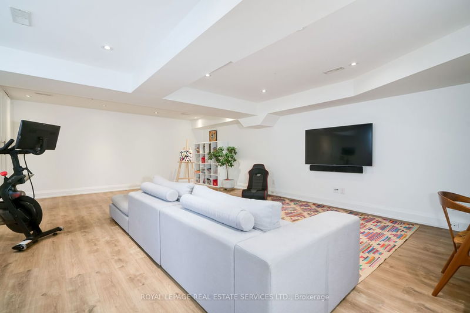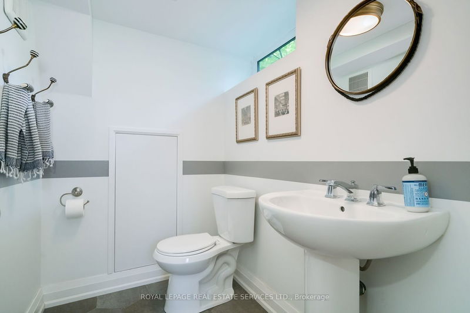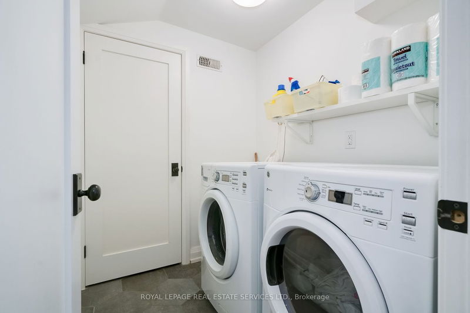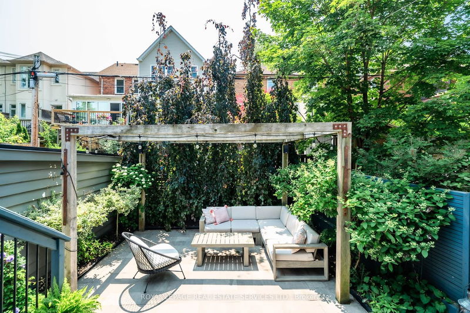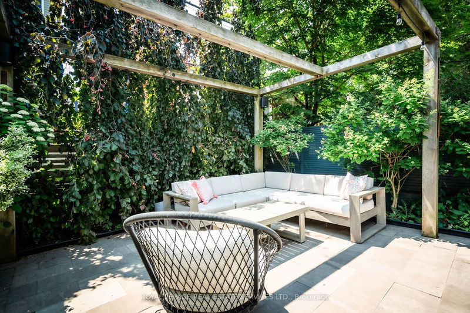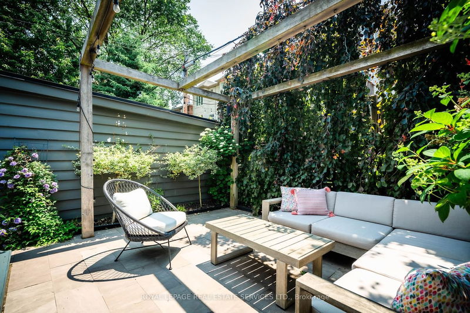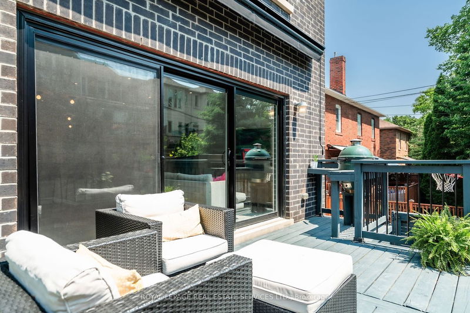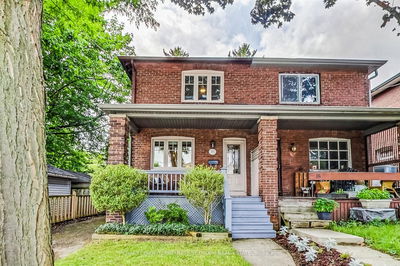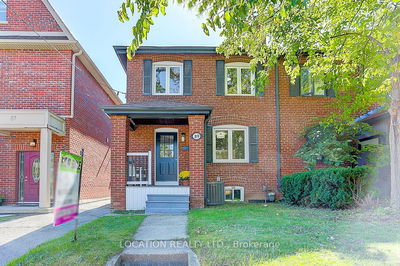Timelessly luxury at 39 Elvina. This home had a complete renovation to the studs In 2015 & features a fabulous 3-storey rear addition (main/2nd/lower). Floor to ceiling glass on main level, which few homes on the street have. Chef's kitchen with integrated appliances, brass fixtures, loads of cabinetry storage & functional work space with slate counters. The 30' wide lot has a private 3 car driveway & detached garage. Walkout To deck & enjoy a lush, private back garden with retractable sun canopy perfect for summer BBQ's & entertaining. Built-in custom banquette seating in dining room provides seating for extended family. Primary bedroom with walk-in closet and 3pc ensuite washroom with frameless glass shower. The large, open concept lower level creates an additional living space with an extra bathroom. A rare opportunity to own in one of the city's best school zones and steps to the subway, 600 metres to future LRT station, great restaurants and shops.
부동산 특징
- 등록 날짜: Wednesday, September 06, 2023
- 가상 투어: View Virtual Tour for 39 Elvina Gdns
- 도시: Toronto
- 이웃/동네: Mount Pleasant East
- 중요 교차로: Mt. Pleasant Rd & Eglinton Ave
- 전체 주소: 39 Elvina Gdns, Toronto, M4P 1X7, Ontario, Canada
- 거실: Hardwood Floor, Fireplace, Pot Lights
- 주방: Hardwood Floor, Stone Counter, O/Looks Family
- 가족실: Hardwood Floor, O/Looks Backyard, W/O To Deck
- 리스팅 중개사: Royal Lepage Real Estate Services Ltd. - Disclaimer: The information contained in this listing has not been verified by Royal Lepage Real Estate Services Ltd. and should be verified by the buyer.

