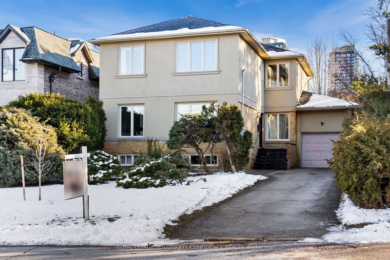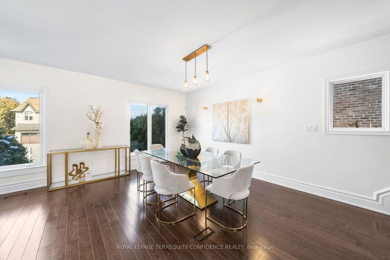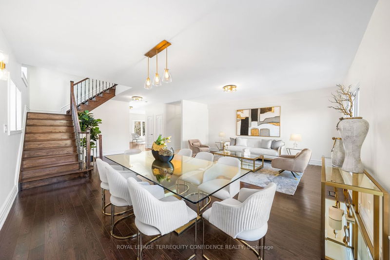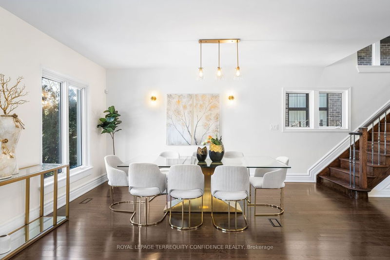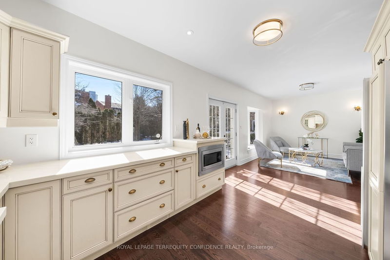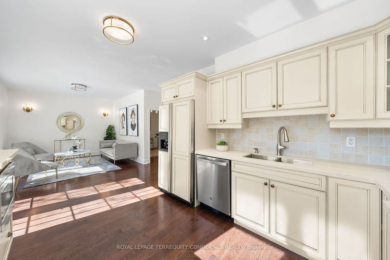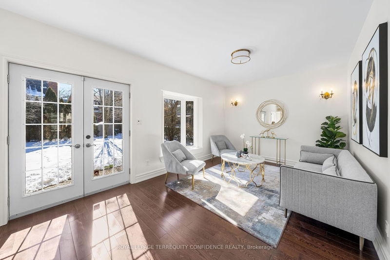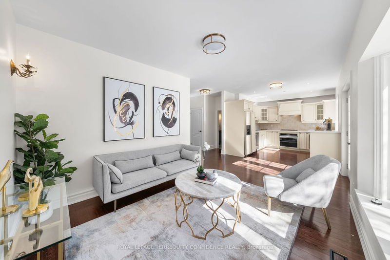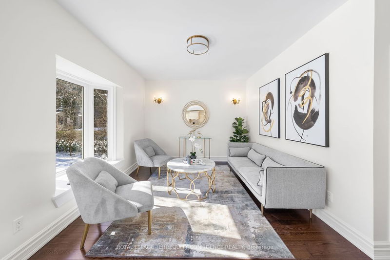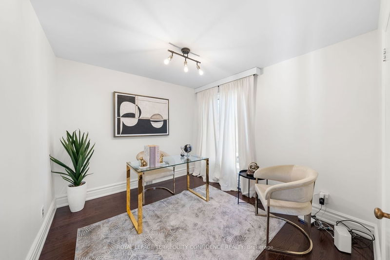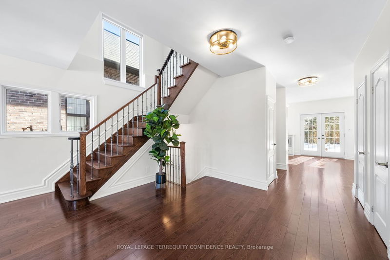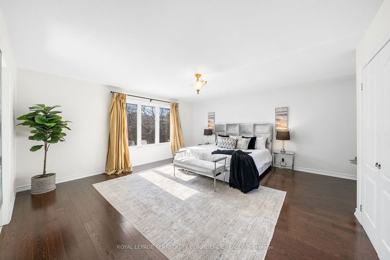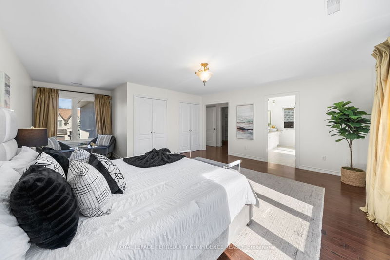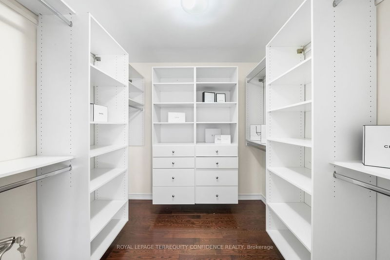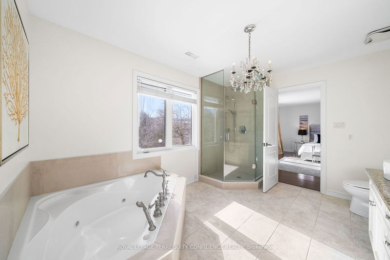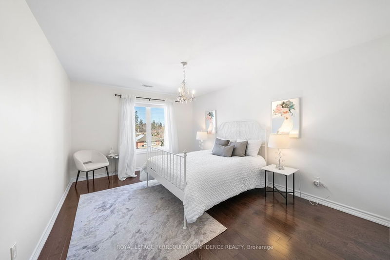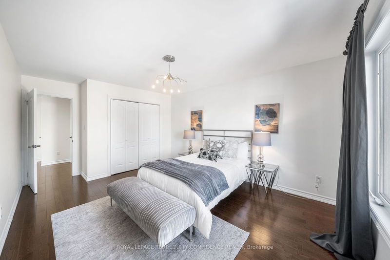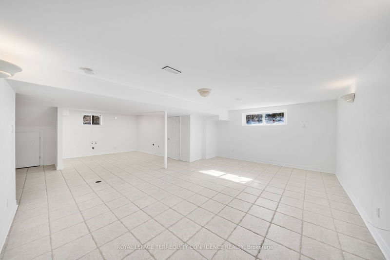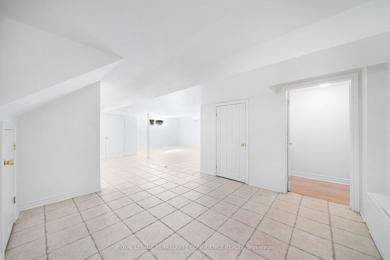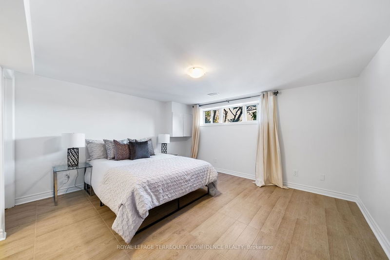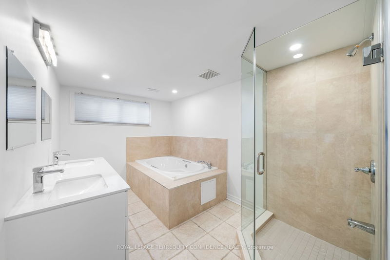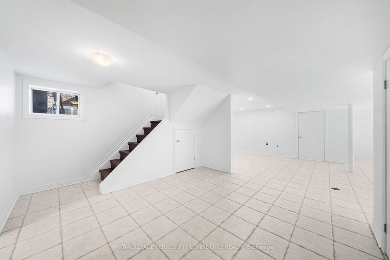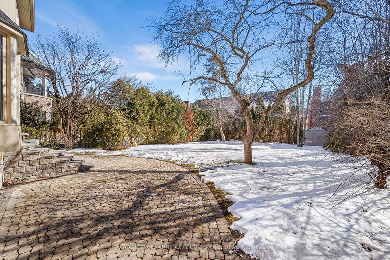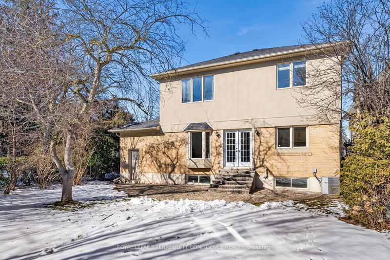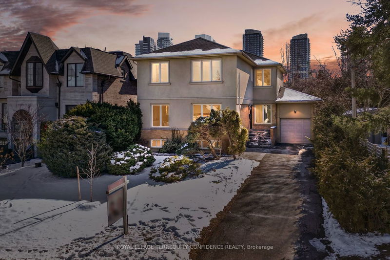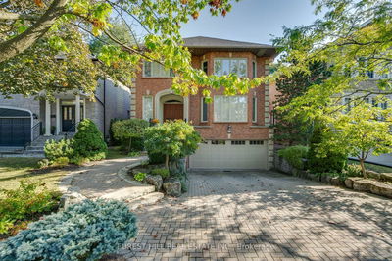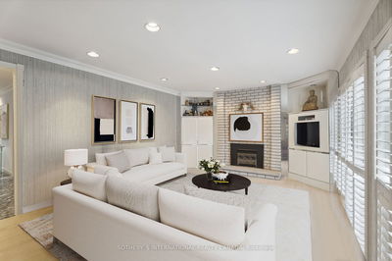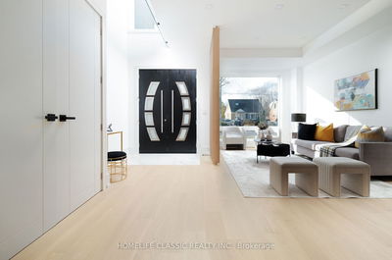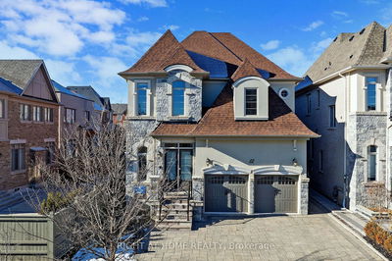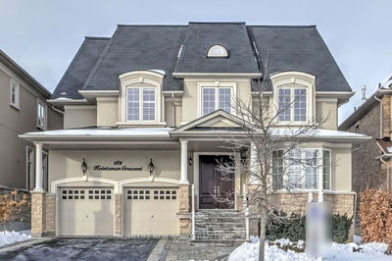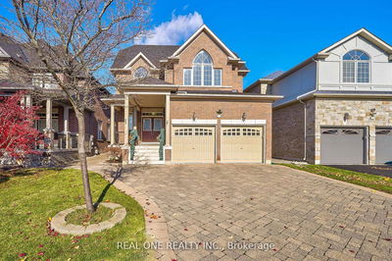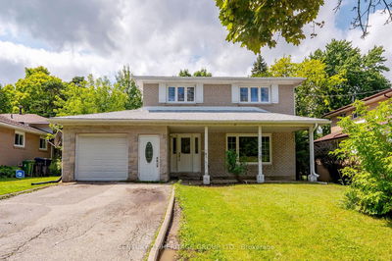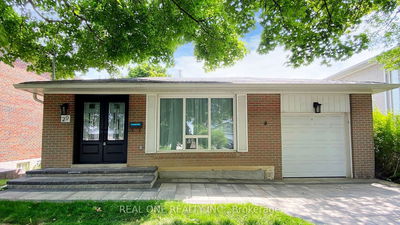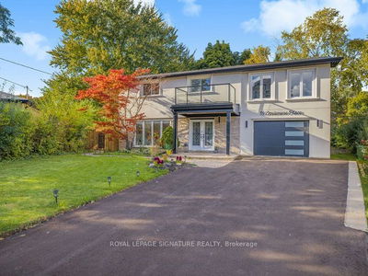Spacious & Updated Family Home in Beautiful Bayview Village; Nestled on a Prime 50' x 151' Deep, Pool-Sized & South-Exposed Lot!!! Renovations & 2nd Flr Addition Done In 2005 w City Permits. House Offers a Spacious Layout w Sizeable Principal Rms; Living & Dining, Sun-Drenched Fam Rm w Gorgeous Bay Window Overlooking Bckyrd, & Kitchen w Splendid SS Appliances, Quartz Counters & Walk-Out to Serene Bckyrd! Main Flr Office That Can Be Used As a 4th Bdrm. Second Flr w 3 Spacious Bedrms, Dazzling Skylight, Prim Bdrm w Large W/I Closet, 2 Double Closets & 6 Pc Ensuite. Bsmt w Sep Entrance, Rough-In For Sep Kitchen, Bedrm w Semi-Ensuite Bath & Large Rec Rm w Above-Grade Windows; Making This Home a Fantastic Choice For Downsizing or Growing Families! CONVENIENT LOCATION w Walking Distance to Sheppard Subway, Close Proximity To NYGH, Bayview Village Mall, & Highly-Ranked Scls: Elkhorn, Bayview Middle & Earl Haig SS. Also A Short Drive To Renowned Priv Scls. Mins Walk to Parks & Ravines.
부동산 특징
- 등록 날짜: Wednesday, February 21, 2024
- 가상 투어: View Virtual Tour for 23 Maureen Drive
- 도시: Toronto
- 이웃/동네: Bayview Village
- 중요 교차로: Sheppard / Leslie
- 전체 주소: 23 Maureen Drive, Toronto, M2K 1J7, Ontario, Canada
- 거실: Hardwood Floor, Window, Open Concept
- 주방: Quartz Counter, Stainless Steel Appl, Pot Lights
- 가족실: Hardwood Floor, Bay Window, O/Looks Backyard
- 리스팅 중개사: Royal Lepage Terrequity Confidence Realty - Disclaimer: The information contained in this listing has not been verified by Royal Lepage Terrequity Confidence Realty and should be verified by the buyer.

