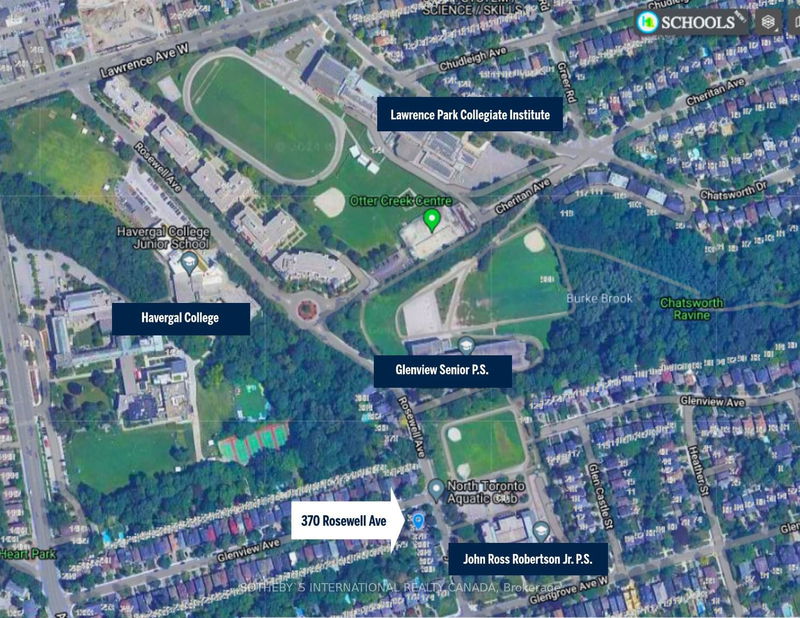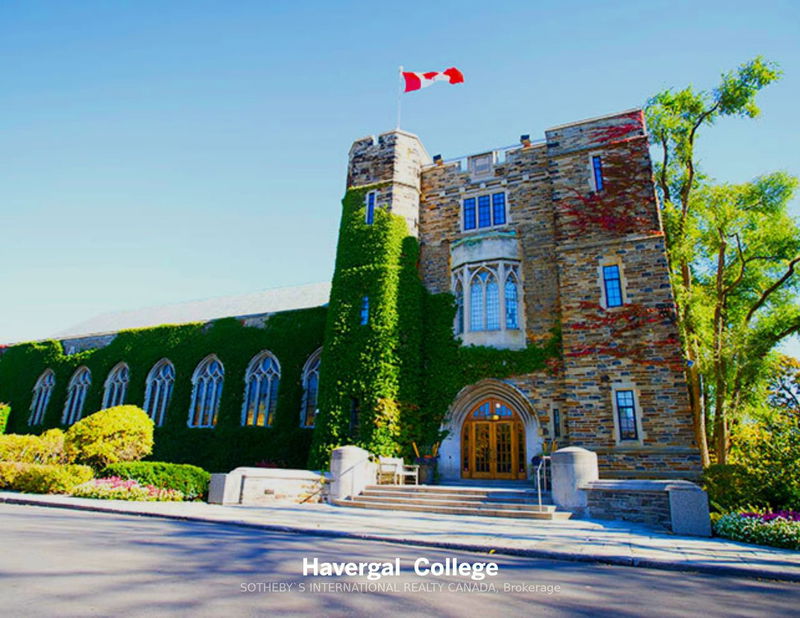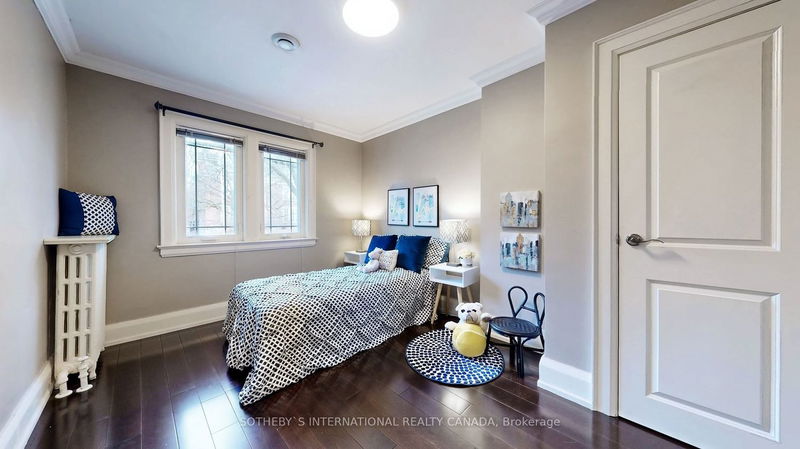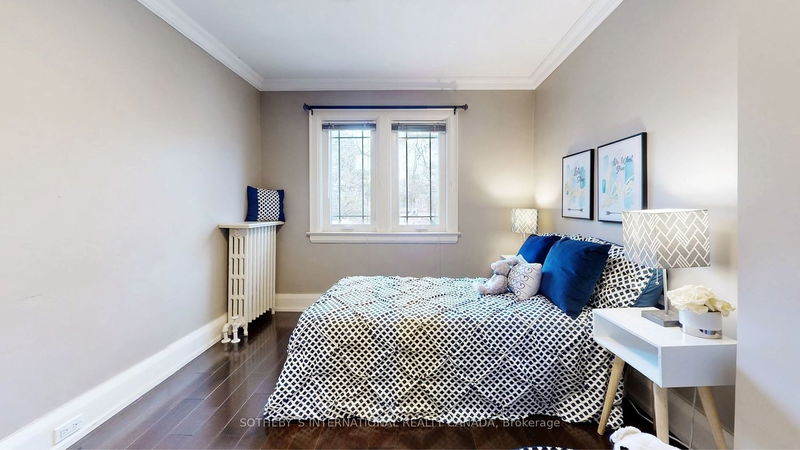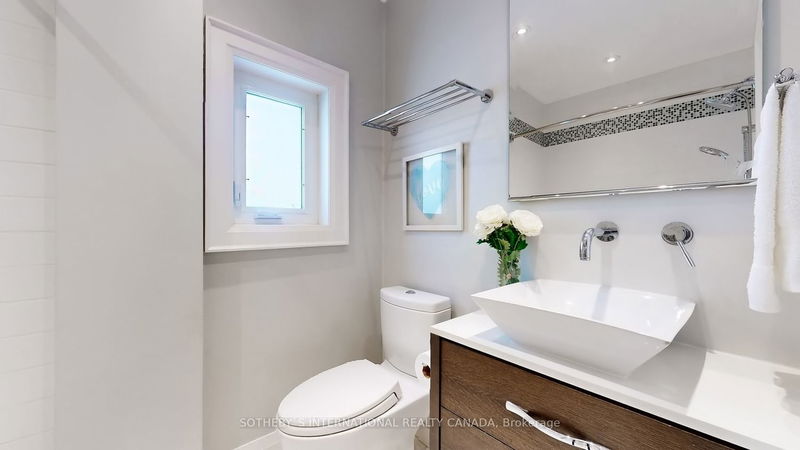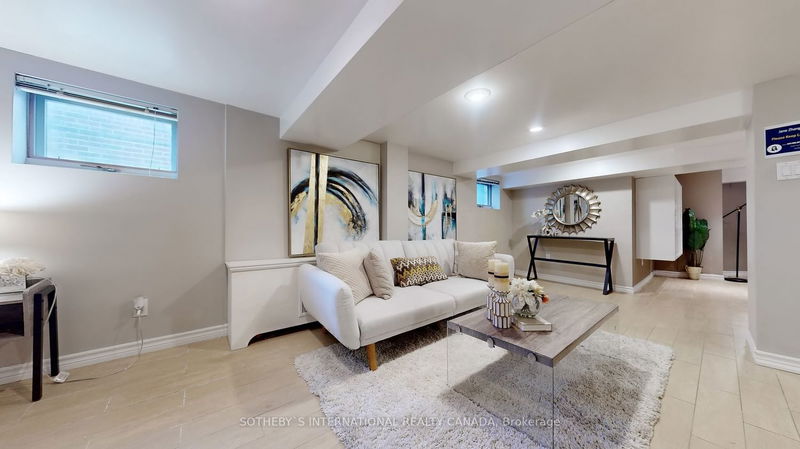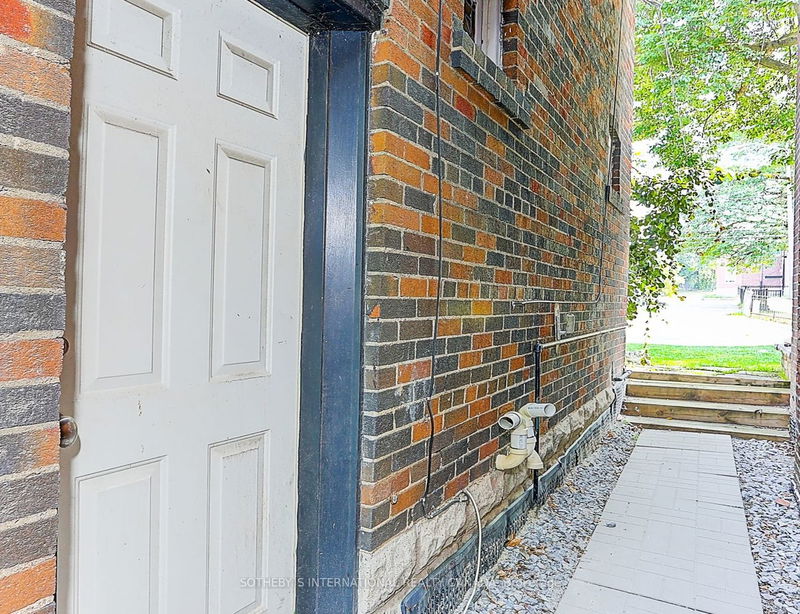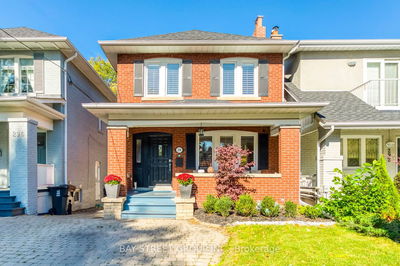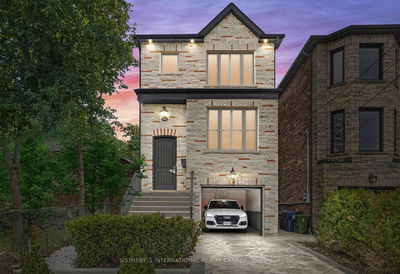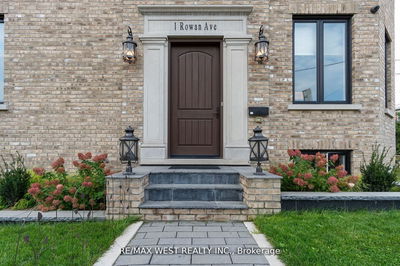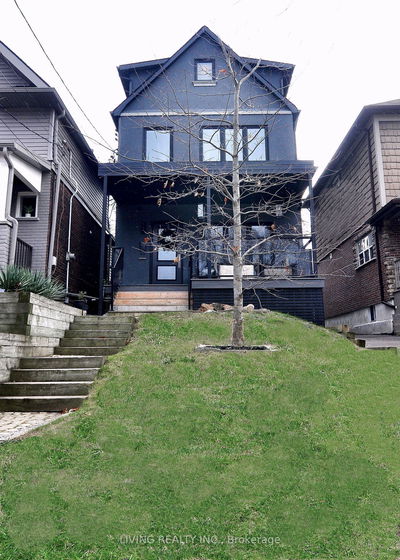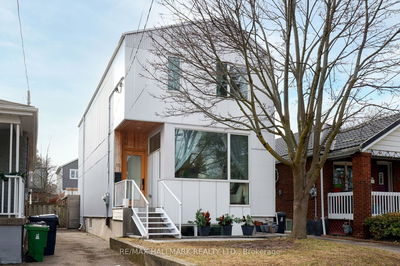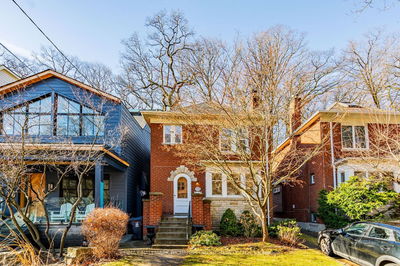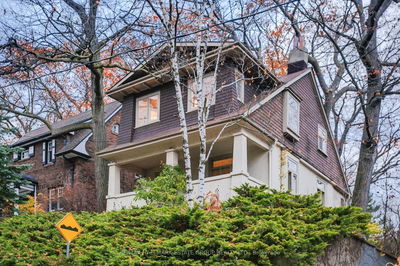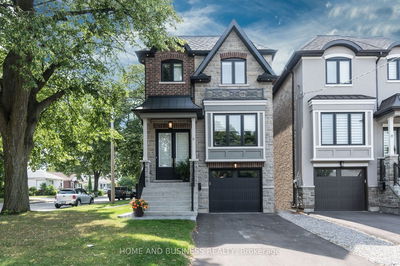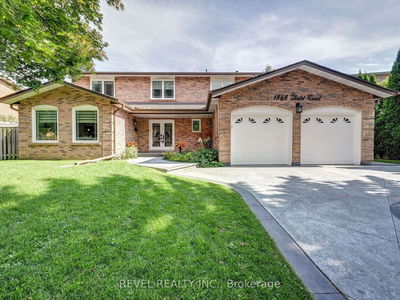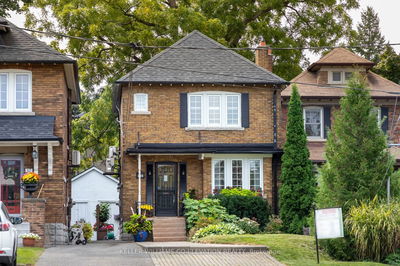Privileged Location in Prestigious Lytton Park. Top Tier Public & Private School District. 2017 Renovation. Move Right In. Victorian Revival Red-brick Architecture. Elegant Arch Entr & Wood Panel Door. Open Foyer w Mirror Closet. Airy Stairwell & Decent Landing. Culinary Kitchen w Upscale Appliances, Granite Counter, Peninsula & Pantry, and Walkout Eating. Premium Built-in Cabinetry, Bookshelf & Wardrobe Thrg Main Flr, Primary-bed & Bsmt Library. Updated Baths & Modern Vanities. Wealth Windows Ample Natural Light. Designer Lighting, Sconces & Potlight. Deluxe Sheer Blind & California Shutter. G-Fireplace. Floor Heating. Decorative Lead Glass & Classic Wainscot. L-Level Amplified With Spacious Laundry, Office & Recreational. Refined Outdoor Living w Covered Porch, Enormous Deck, Greenery Garden & Sprinklers, Privacy Wall & Newer Fence, Detached Garage & Legal Front Parking. Separate Entrance & Unfold Sideyard. Worthwhile Street for Future Addition & Garden Suite Potential Consideration.
부동산 특징
- 등록 날짜: Thursday, February 22, 2024
- 가상 투어: View Virtual Tour for 370 Rosewell Avenue
- 도시: Toronto
- 이웃/동네: Lawrence Park South
- 전체 주소: 370 Rosewell Avenue, Toronto, M5R 2B3, Ontario, Canada
- 거실: Gas Fireplace, Bay Window, Hardwood Floor
- 주방: Stainless Steel Appl, Granite Counter, Open Concept
- 리스팅 중개사: Sotheby`S International Realty Canada - Disclaimer: The information contained in this listing has not been verified by Sotheby`S International Realty Canada and should be verified by the buyer.


