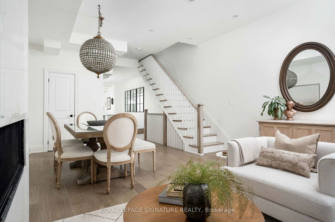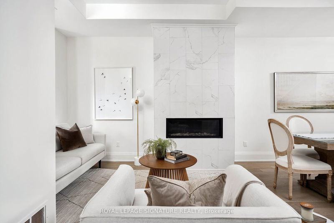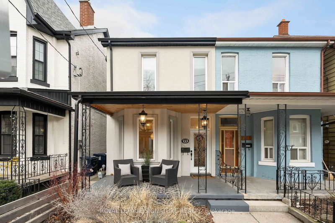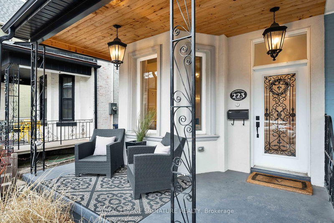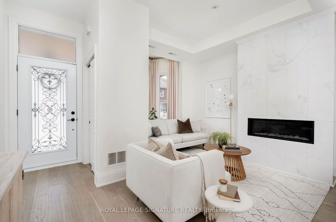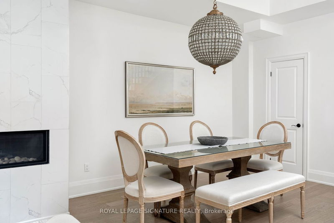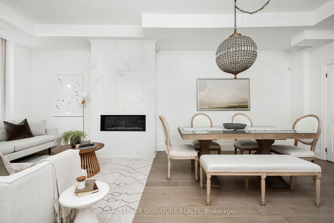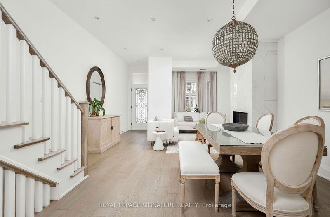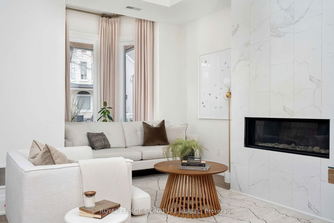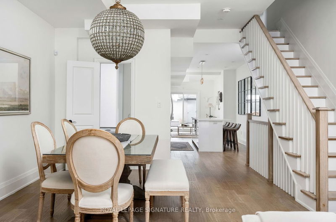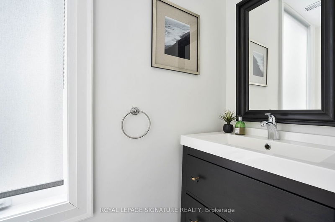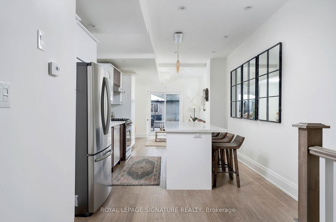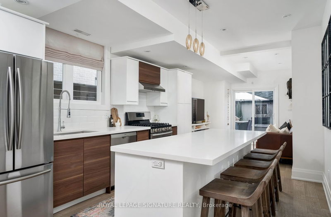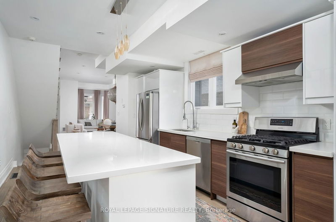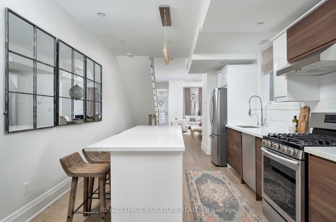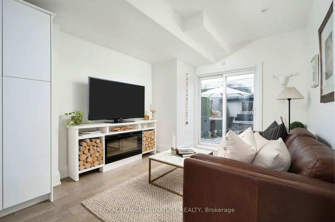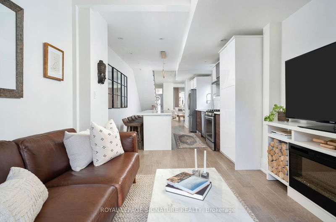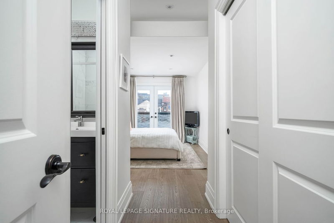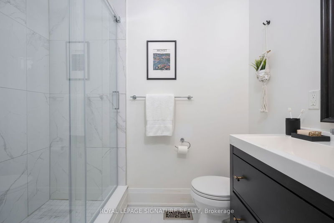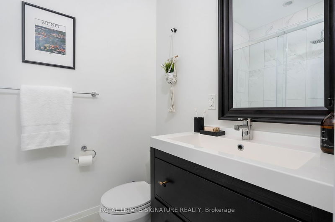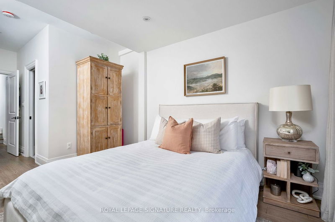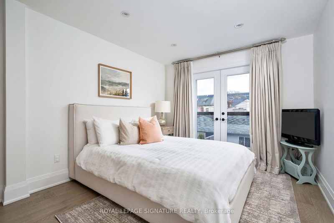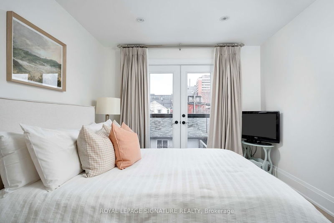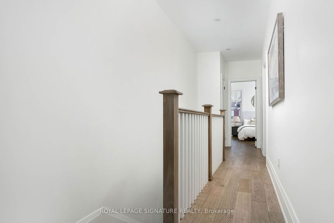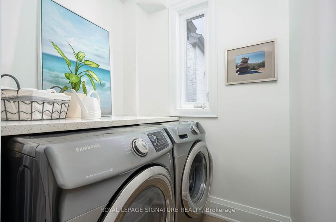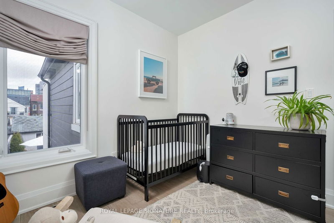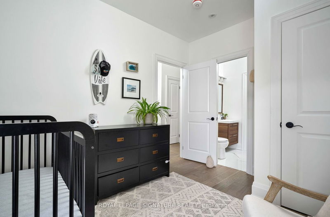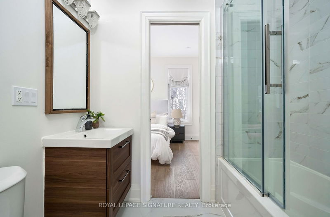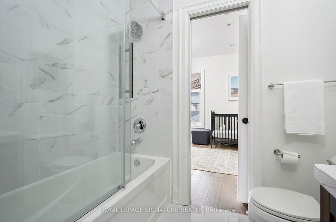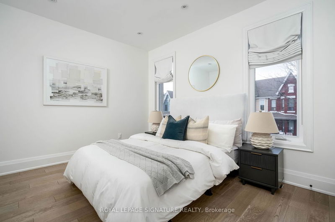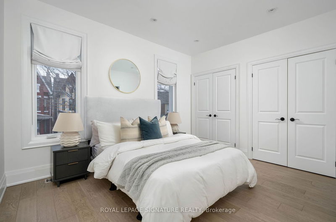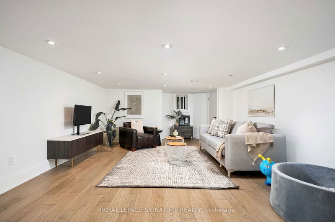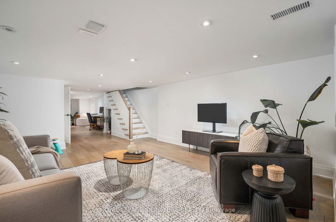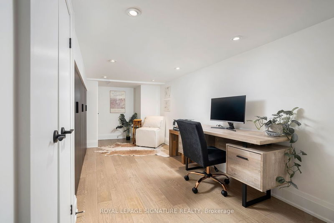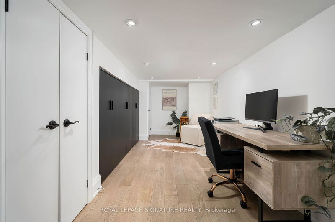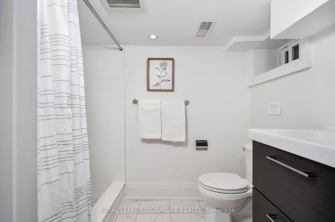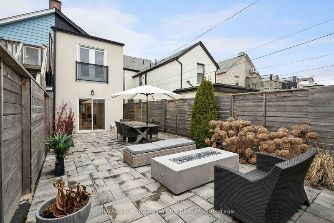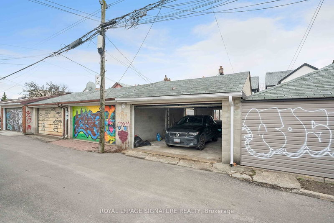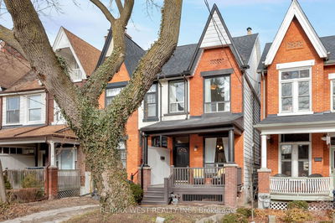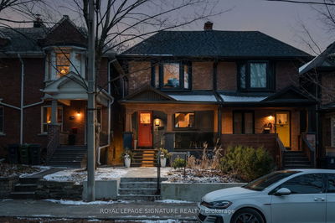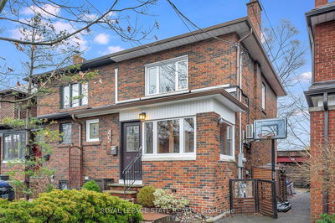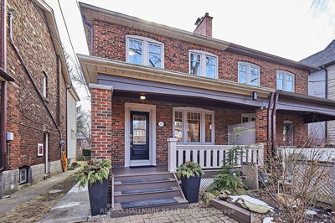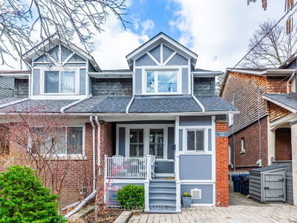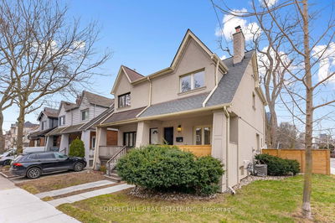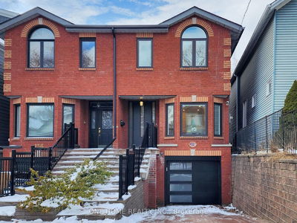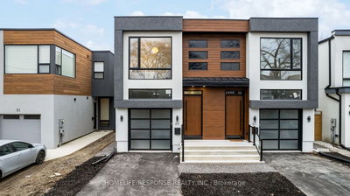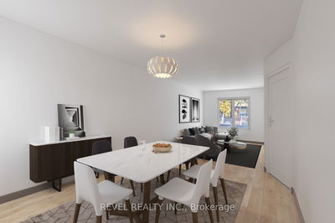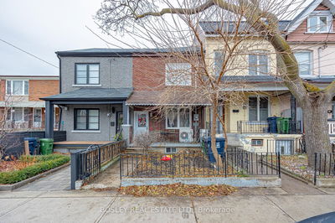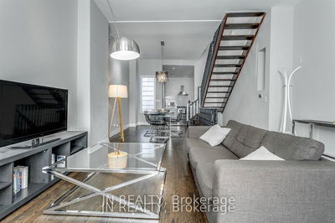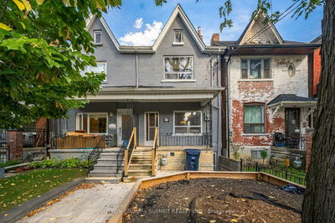Perfection on Palmerston! This turn-key home has undergone a top to bottom renovation that checks all of the boxes: Stunning design, smart and spacious 3 bedroom + 4 bath layout, landscaped backyard and private 2 car garage, located in the heart of vibrant Trinity Bellwoods. At the entrance of this stylish urban home, you'll find a charming living room with fireplace and large bay window. The adjacent dining room leads to a modern kitchen with expansive island, Caesarstone countertops, gas stove, and stainless steel appliances. A separate family room overlooks the landscaped, private yard. The second floor features 3 spacious bedrooms: a primary suite with juliet balcony and 3-pc ensuite bath, and 2 additional bedrooms with functional semi-ensuite access to a full 4 piece bath. The second floor also includes a convenient separate laundry room. The fully finished basement offers a versatile recreation and work space with a 3-piece bath and built-in storage.
부동산 특징
- 등록 날짜: Wednesday, March 20, 2024
- 가상 투어: View Virtual Tour for 223 Palmerston Avenue
- 도시: Toronto
- 이웃/동네: Trinity-Bellwoods
- 중요 교차로: College And Bathurst
- 전체 주소: 223 Palmerston Avenue, Toronto, M6J 2J3, Ontario, Canada
- 거실: Hardwood Floor, Gas Fireplace, Pot Lights
- 주방: Hardwood Floor, Stone Counter, Centre Island
- 가족실: Hardwood Floor, Pot Lights, W/O To Yard
- 리스팅 중개사: Royal Lepage Signature Realty - Disclaimer: The information contained in this listing has not been verified by Royal Lepage Signature Realty and should be verified by the buyer.

