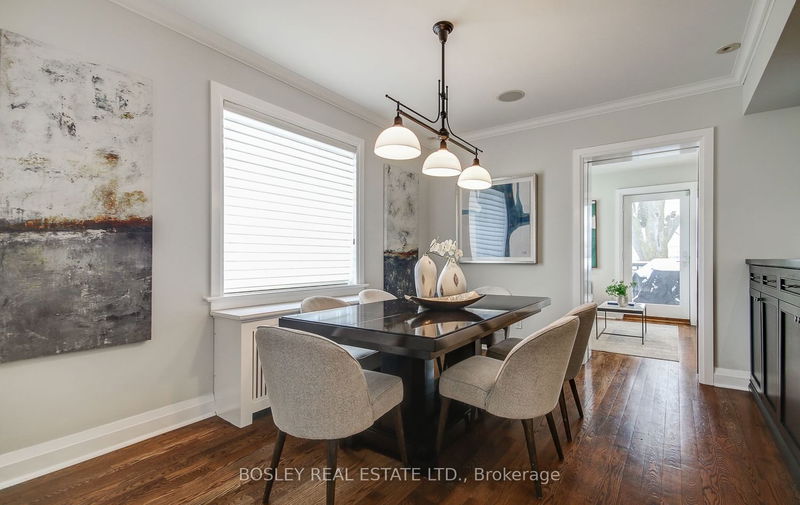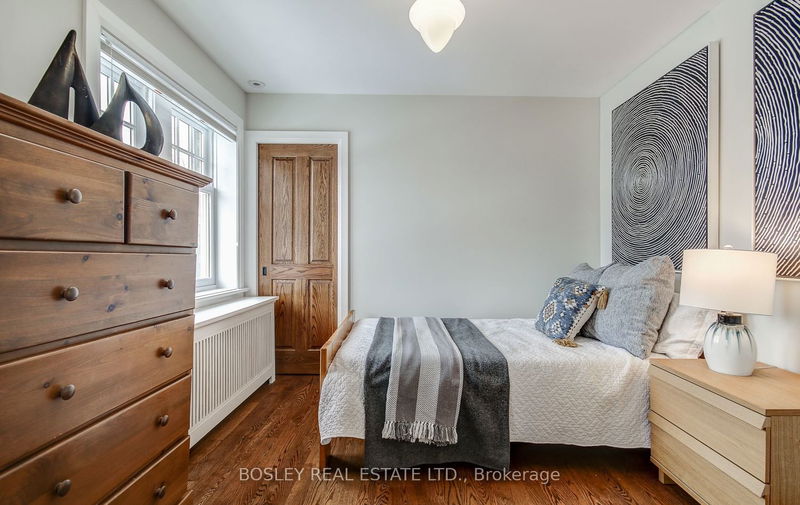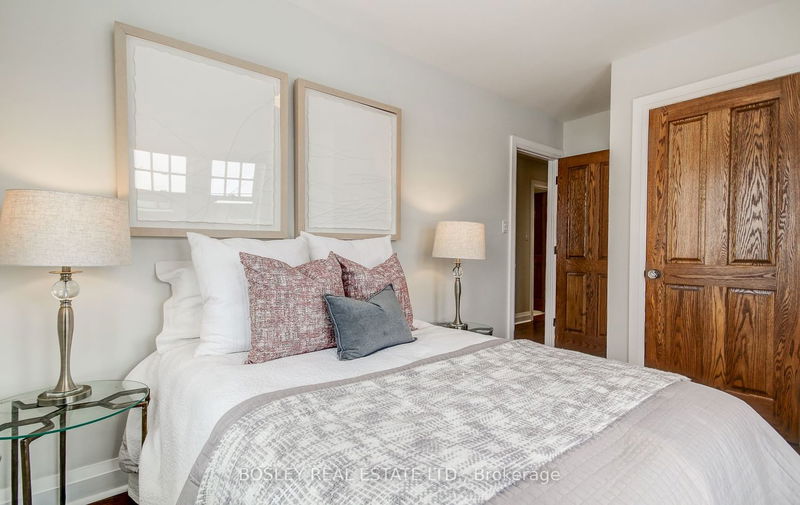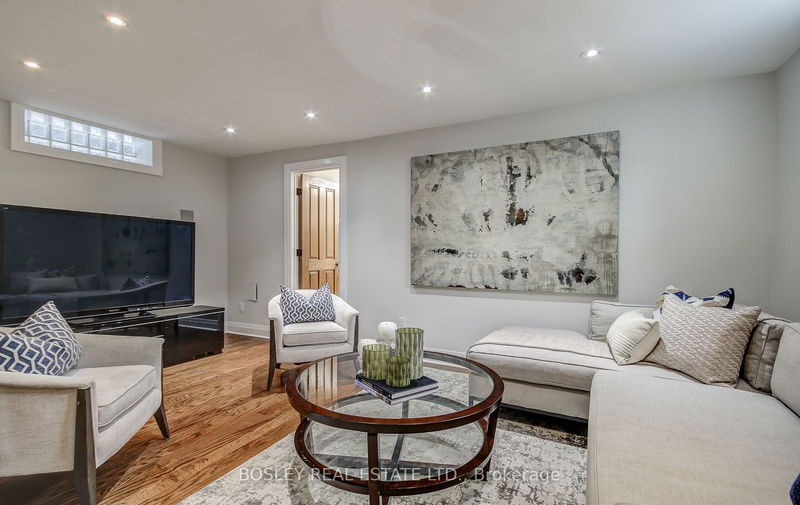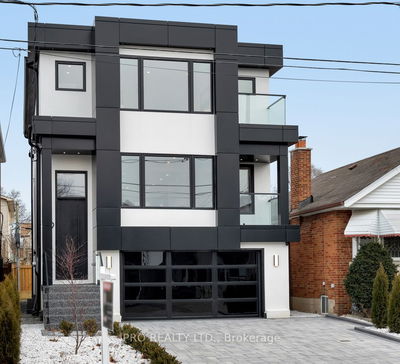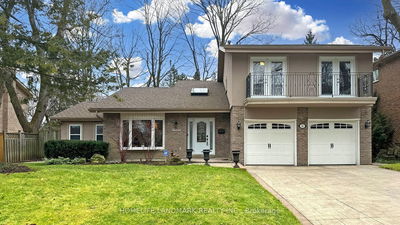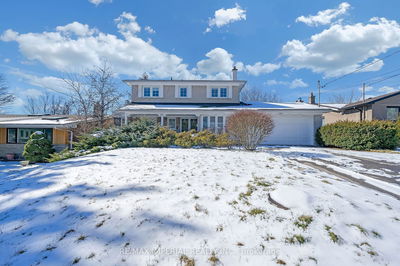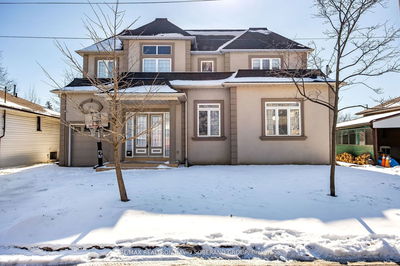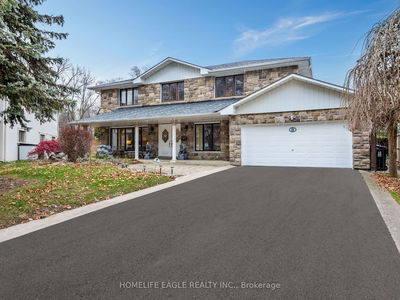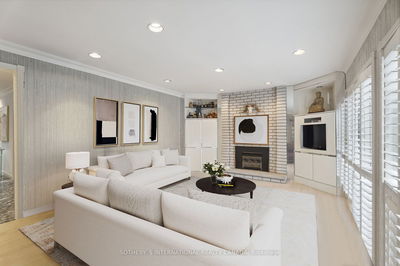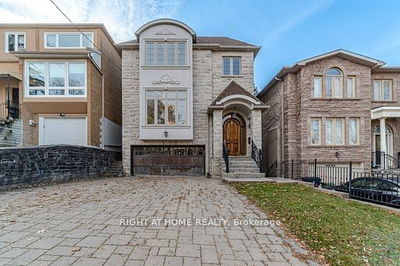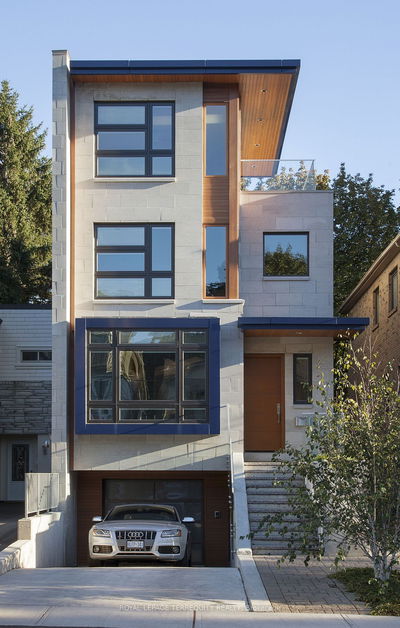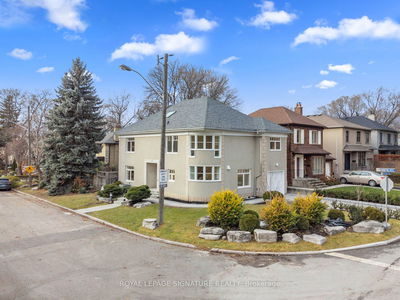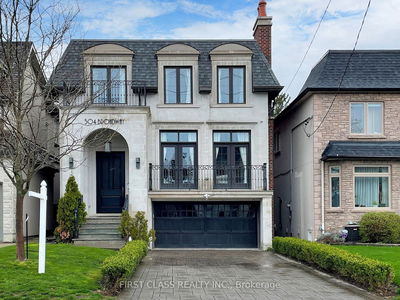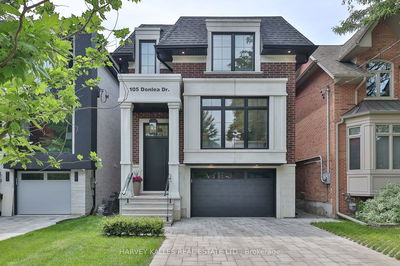Sun filled center hall in prime South Leaside location facing onto quiet street steps to parks, schools, library, splash pad and tennis courts. Brick to brick renovation maintained classic charm thru use of hardwood floors and wood doors on all 3 levels. Radiant heat (in floor in basement and all bathrooms) and CAC. Separate home office off warm and bright living room with woodburning fireplace. Open concept kit/dining/family room with Caesarstone counters, gas stove and lots of storage. Walk out to private garden. Fantastic layout for entertaining indoors and out. Large primary bdrm has an oversized walk in closet leading to big 4pc ensuite with glass shower stall and clawfoot tub. 3 other good sized bdrms and a second 4pc bath upstairs. 2 skylights provide even more natural light. XLarge dugout bsmt with 75 ceilings has a rec room, 5th bdrm, 3pc bath and separate laundry. Hunter Douglas blinds on all windows. Much sought after Bessborough Elementary and Leaside High.
부동산 특징
- 등록 날짜: Monday, March 25, 2024
- 가상 투어: View Virtual Tour for 111 Hanna Road
- 도시: Toronto
- 이웃/동네: Leaside
- 중요 교차로: Fronts On Crandall
- 전체 주소: 111 Hanna Road, Toronto, M4G 3N4, Ontario, Canada
- 거실: Hardwood Floor, Fireplace, Large Window
- 주방: Hardwood Floor, Open Concept, Window
- 가족실: Hardwood Floor, W/O To Garden, Large Window
- 리스팅 중개사: Bosley Real Estate Ltd. - Disclaimer: The information contained in this listing has not been verified by Bosley Real Estate Ltd. and should be verified by the buyer.







