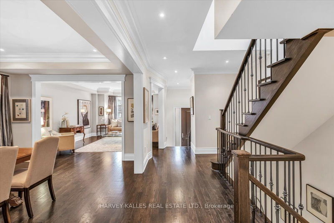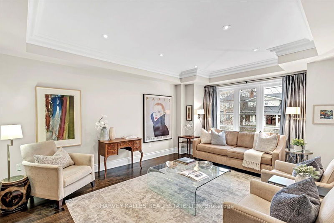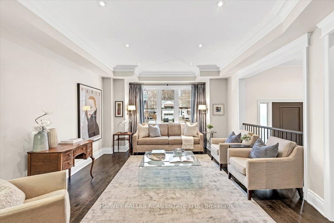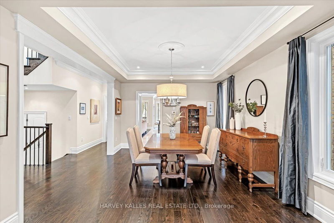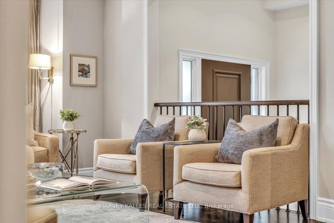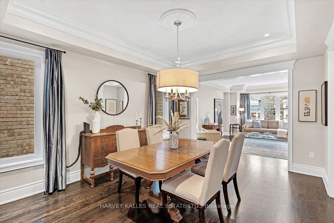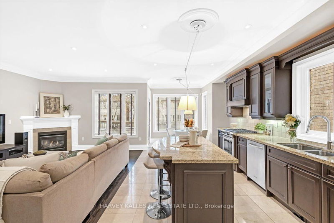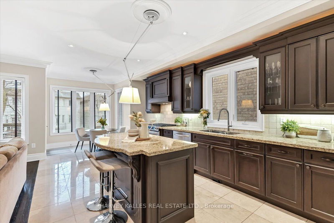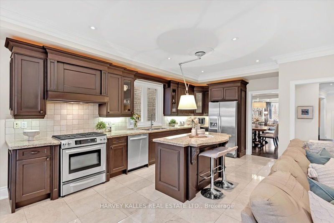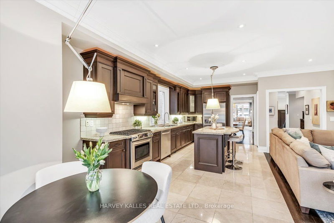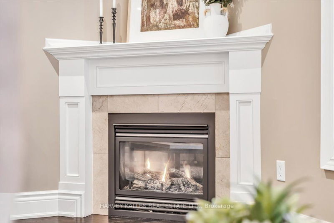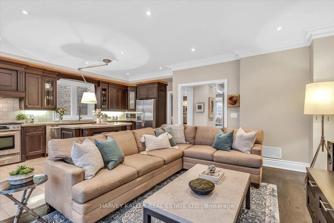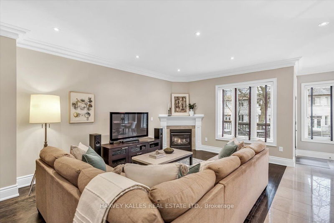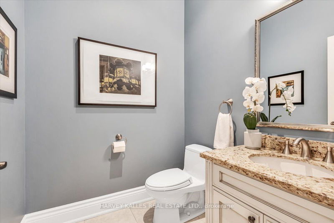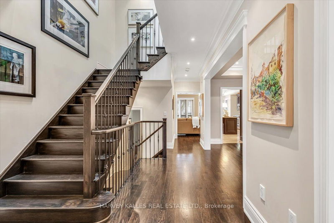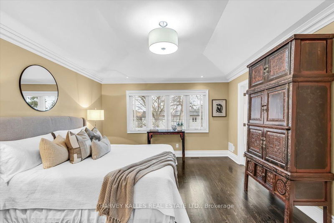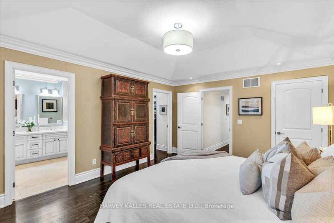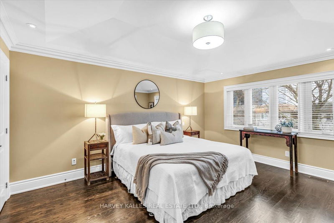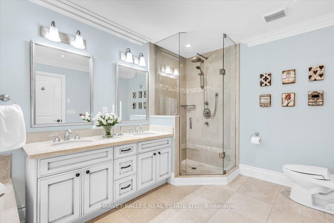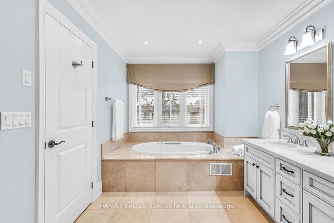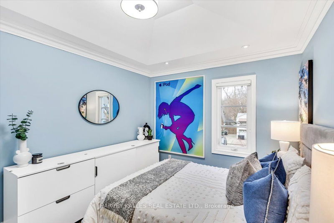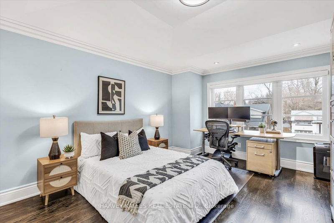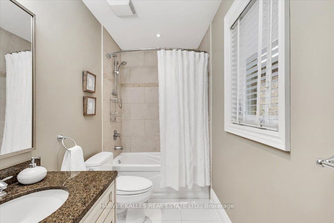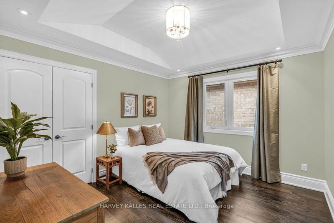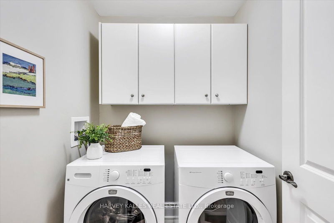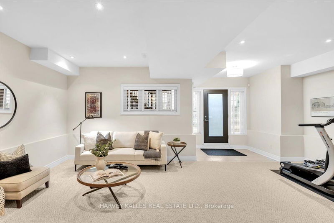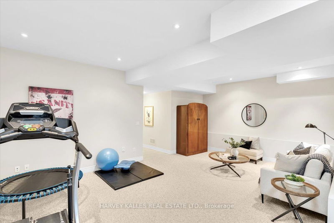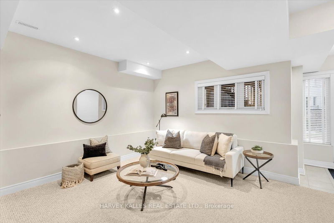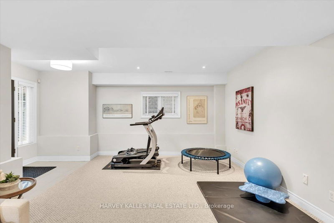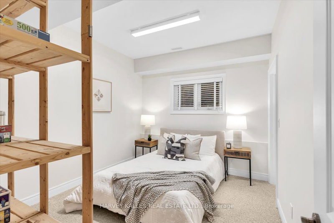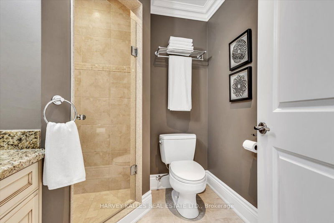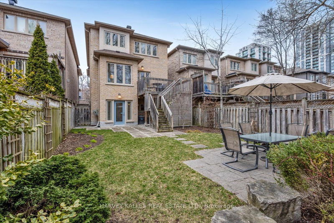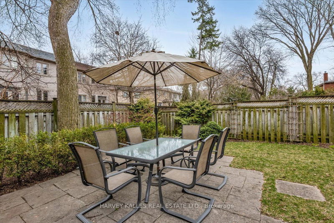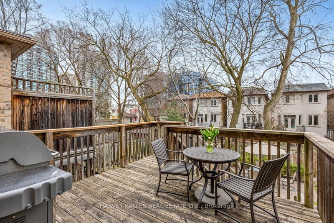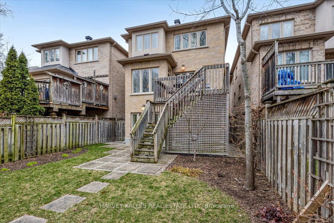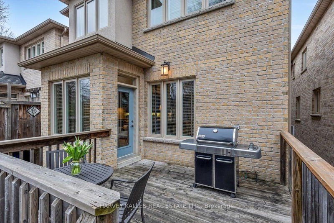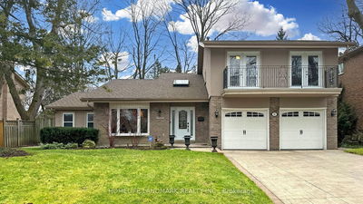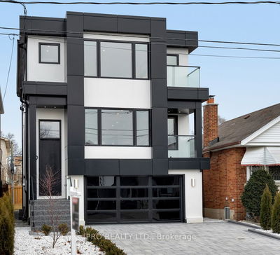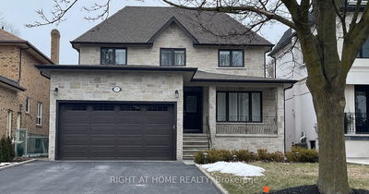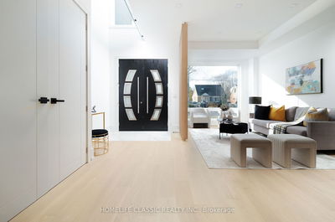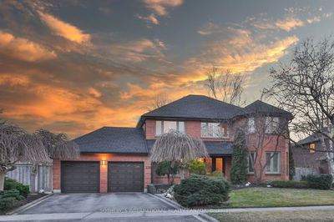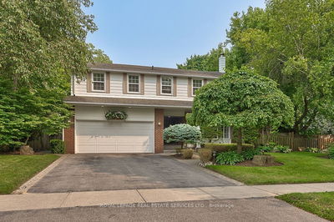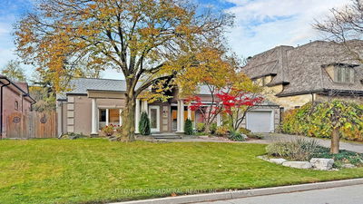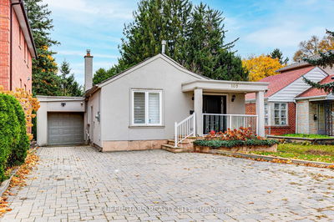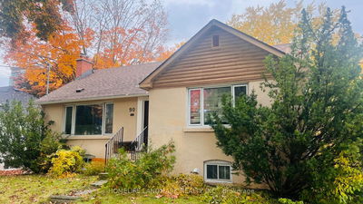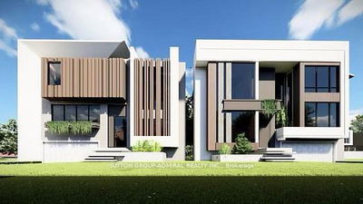Welcome to this bright and spacious 4+1 bedroom, 4bathroom home, where comfort seamlessly blends with luxury. Spanning over 3000 square feet of living space, every aspect has been meticulously crafted with your lifestyle in mind. The open-concept kitchen boasts stainless steel appliances, granite countertops, and travertine floors, seamlessly flowing into the living room adorned with a cozy fireplace and walk-out access to the deck and backyard perfect for entertaining guests. As you ascend to the upper floor, a skylight illuminates the spacious stairway leading to 4generously sized bedrooms, 3bathrooms, and convenient upstairs laundry. The primary ensuite features coffered ceilings, crown molding, a large custom designed walk-in closet, and an additional double closet. Entertaining is effortless with the walk-out finished basement opening up to a backyard oasis. This space also offers the potential for further customization with roughed-in plumbing for a kitchen/wet bar and a second laundry area. Enhancing the home's appeal are upgrades such as custom closets, professionally landscaped yards, and a stunning stone driveway. Outside, the solid brick and stone exterior exudes timeless elegance, while inside, oak hardwood floors, cornice moldings, and wrought iron accents create an inviting atmosphere. Nestled on a premium street just steps away from Yonge Street, major highways, and the subway, convenience is at your fingertips. Don't miss the opportunity to experience elevated living schedule a viewing today.
부동산 특징
- 등록 날짜: Wednesday, April 03, 2024
- 가상 투어: View Virtual Tour for 23 Cameron Avenue
- 도시: Toronto
- 이웃/동네: Lansing-Westgate
- 중요 교차로: Yonge/Sheppard
- 전체 주소: 23 Cameron Avenue, Toronto, M2N 1C9, Ontario, Canada
- 거실: Hardwood Floor, Crown Moulding, Bay Window
- 주방: Hardwood Floor, Centre Island, Breakfast Area
- 가족실: Marble Fireplace, W/O To Deck, Combined W/주방
- 리스팅 중개사: Harvey Kalles Real Estate Ltd. - Disclaimer: The information contained in this listing has not been verified by Harvey Kalles Real Estate Ltd. and should be verified by the buyer.


