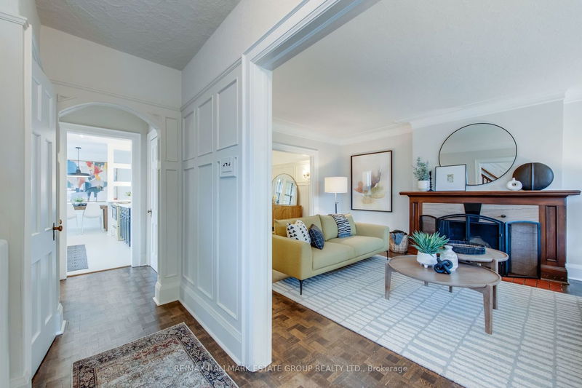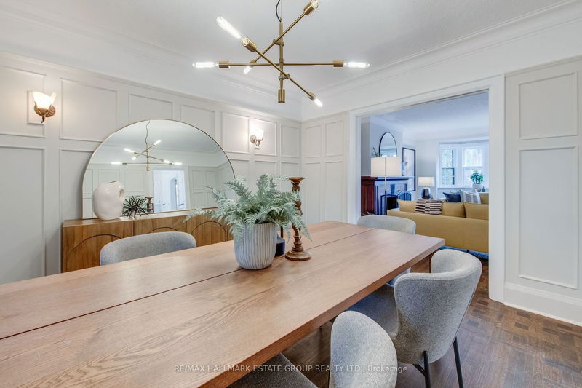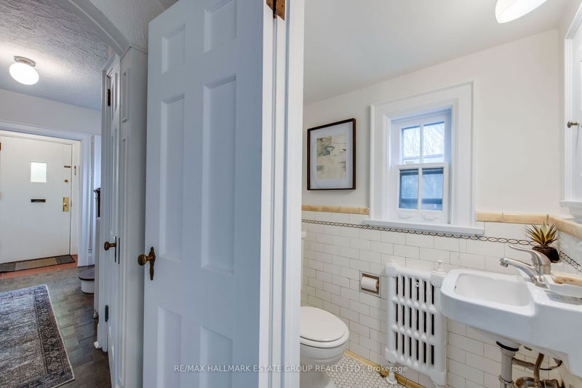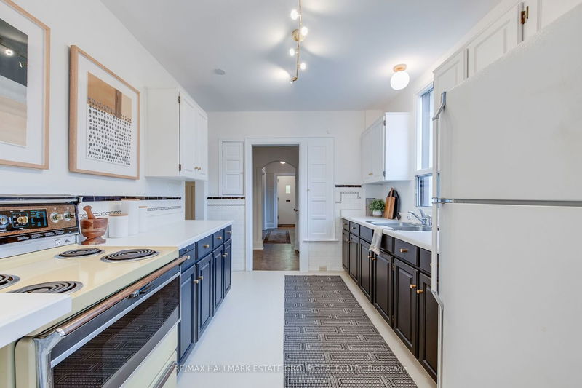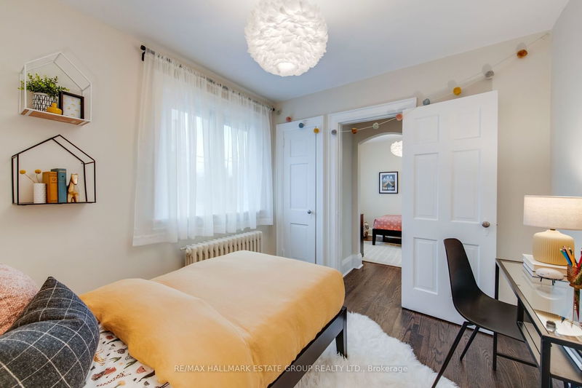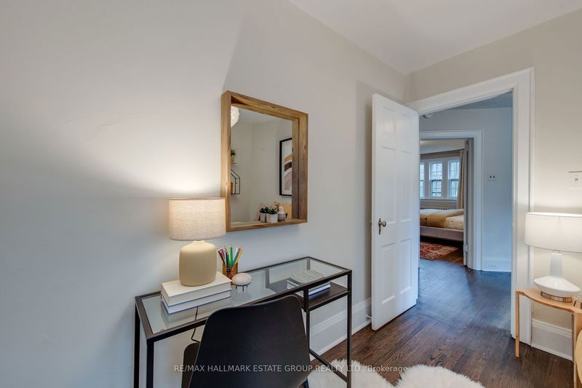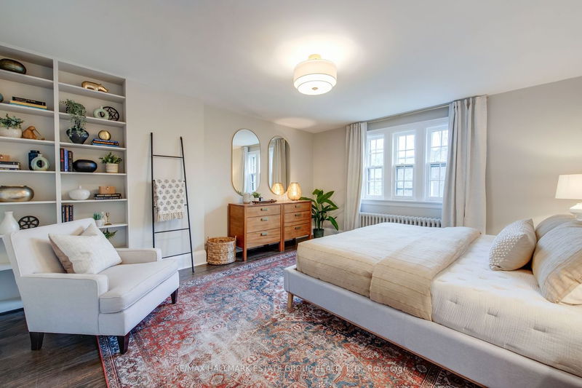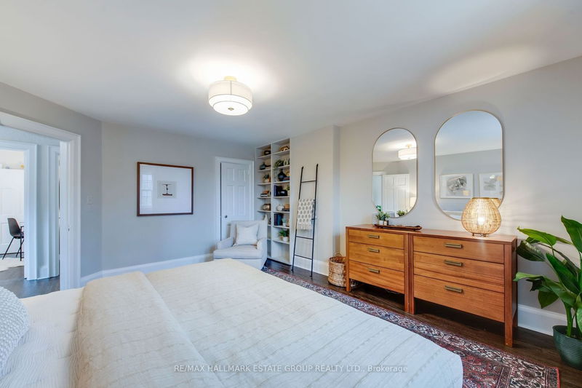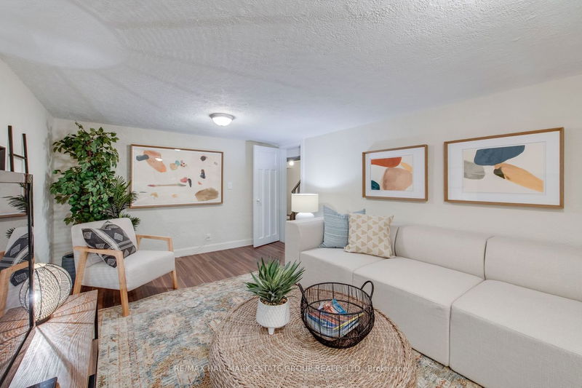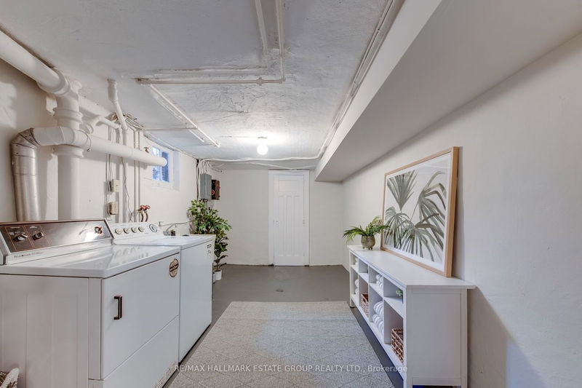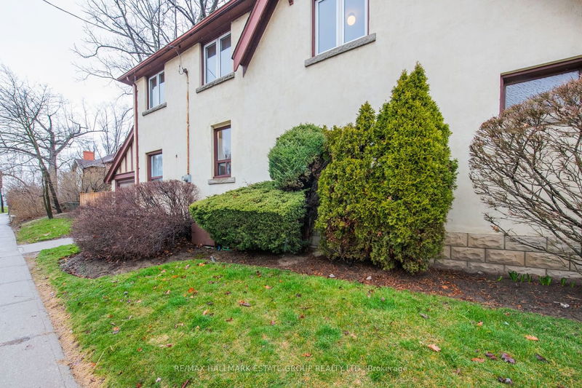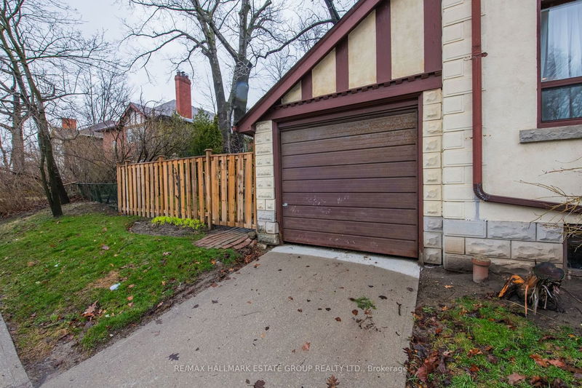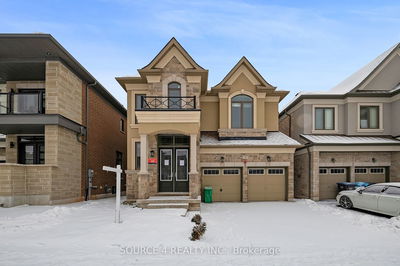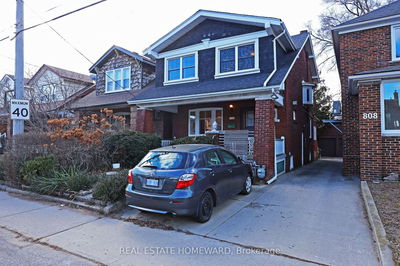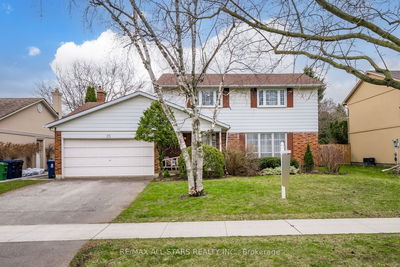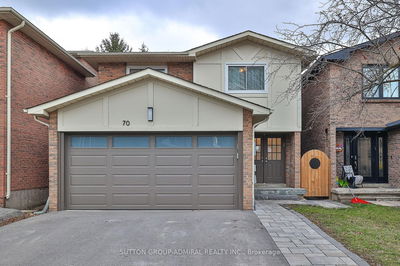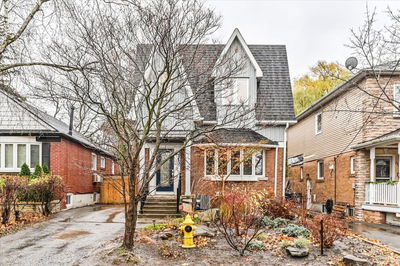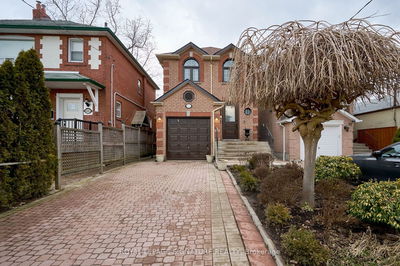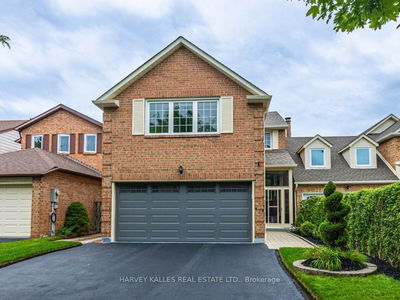Don't miss one of the last chances to get a charming, detached home with garage in coveted Lawrence Park neighbourhood. This home is move-in ready with opportunity to customize to your taste! Spacious main level has airy principal rooms with elegant wainscoting, bay windows, wood burning fireplace, front hall closet and rare main floor powder room. Functional, large eat-in kitchen with a pantry closet in the hall. The second level offers 3 bedrooms with a 4th tandem bedroom perfect for kids to share secrets & laughter. Delightful art-deco 4-pc family bath with avocado flair. Descend to the lower level, where the ceiling height allows for endless potential. Currently there is a finished rec room, laundry area and storage. Dream big, there is room to expand and create additional living space. Embrace the character, customize to your heart's content, and create lasting memories in this exceptional home.
부동산 특징
- 등록 날짜: Friday, April 05, 2024
- 가상 투어: View Virtual Tour for 264 Glenview Avenue
- 도시: Toronto
- 이웃/동네: Lawrence Park South
- 전체 주소: 264 Glenview Avenue, Toronto, M4R 1R3, Ontario, Canada
- 거실: Fireplace, Hardwood Floor, Bay Window
- 주방: 2 Pc Bath, Pantry, Track Lights
- 리스팅 중개사: Re/Max Hallmark Estate Group Realty Ltd. - Disclaimer: The information contained in this listing has not been verified by Re/Max Hallmark Estate Group Realty Ltd. and should be verified by the buyer.



