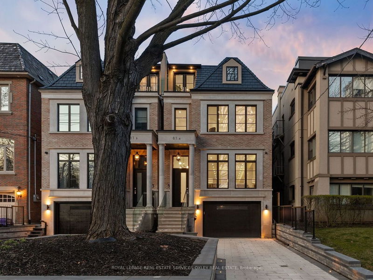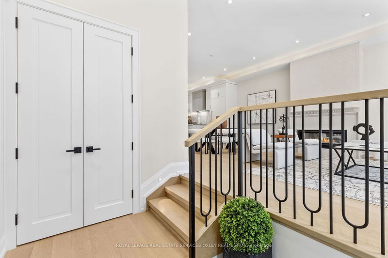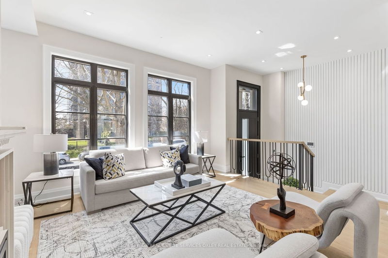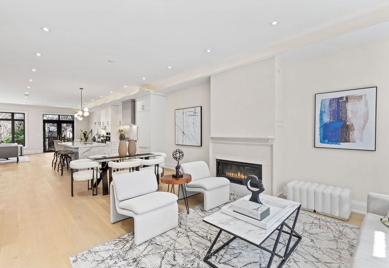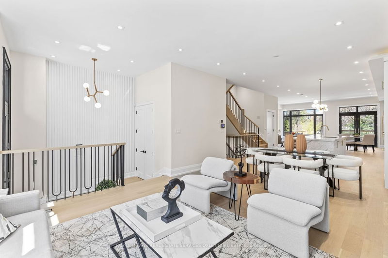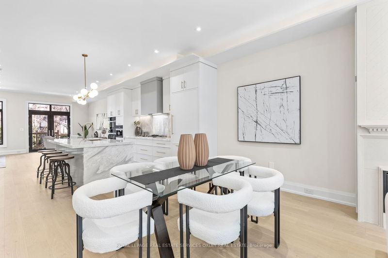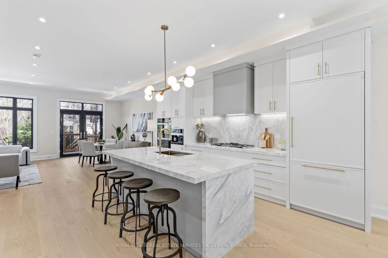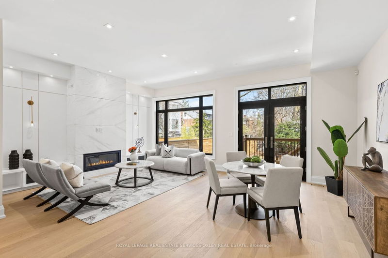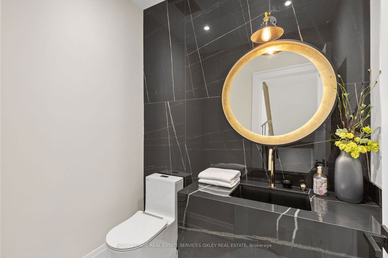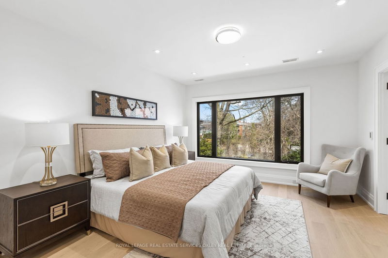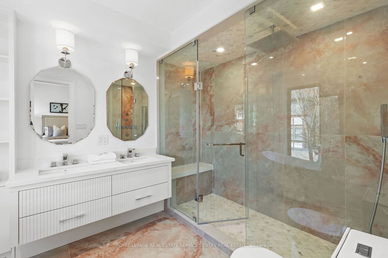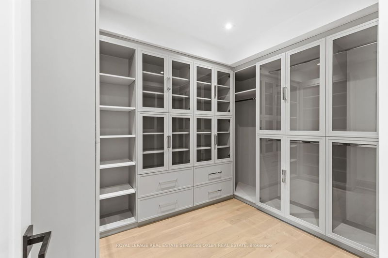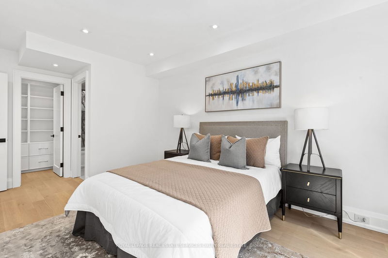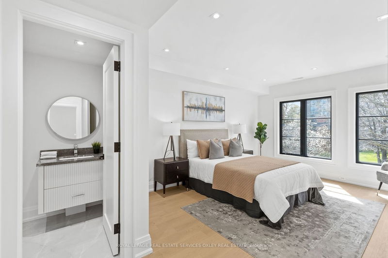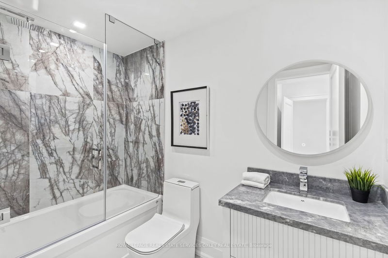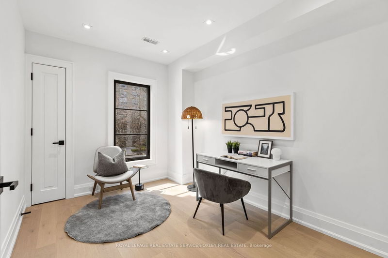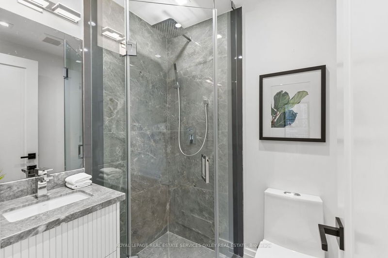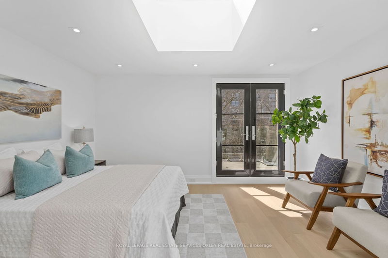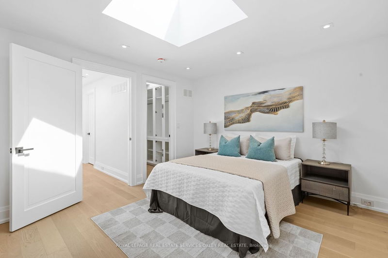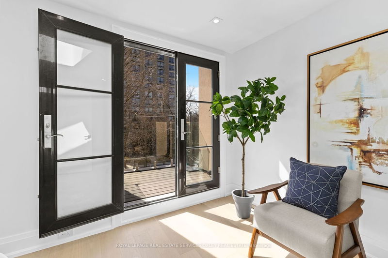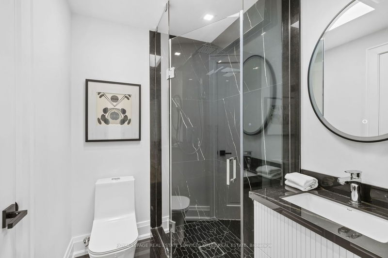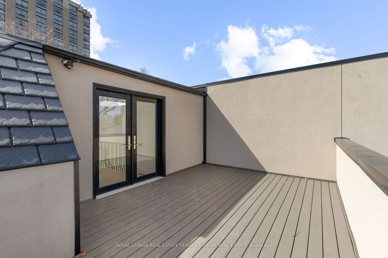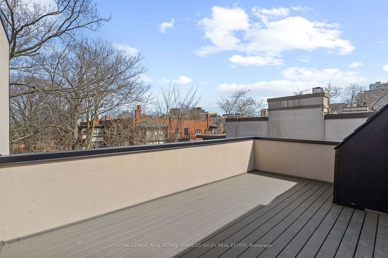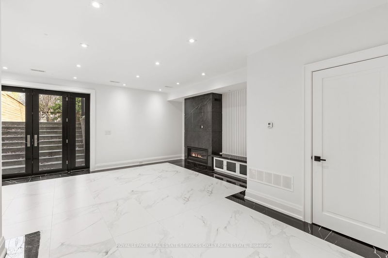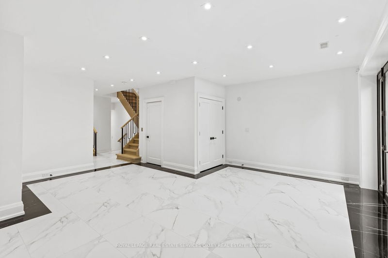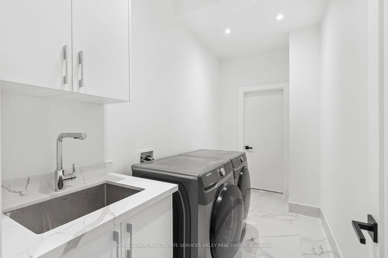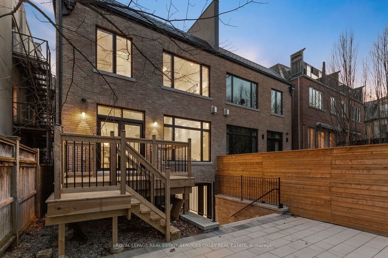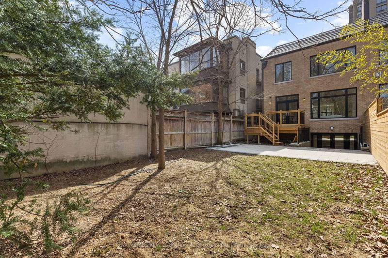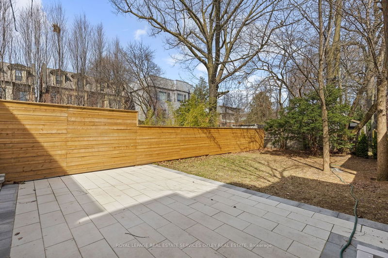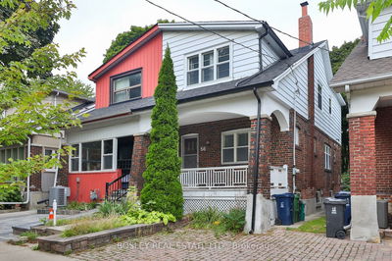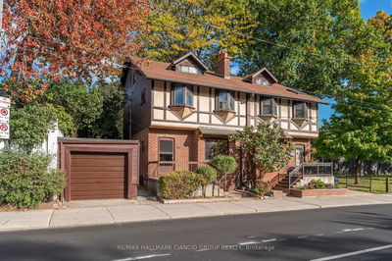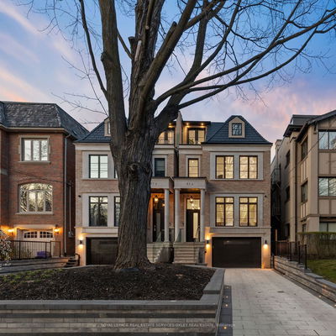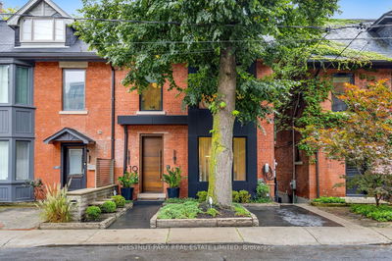Magnificent New Build in coveted Deer Park offering a timeless and elegant limestone facade and luxurious amenities including an elevator to all four floors, heated private drive, infrared sauna, and over 4,000 square feet of well-appointed living space. Upon entering you are greeted by a foyer with soaring ceilings that lead into an open concept main floor with formal living and dining areas, a state-of-the-art chefs kitchen with integrated Miele appliances and an expansive family room with custom millwork that overlooks the back yard. Upstairs are four well appointed bedrooms each with ensuite baths and walk-in closets. The lower level offers the perfect space for a home gym, or entertainment room with a walkout to the back yard and access to the garage. Located steps from Yonge and St Clair, this home offers access to the best schools, restaurants and shops the city has to offer!
부동산 특징
- 등록 날짜: Wednesday, April 17, 2024
- 가상 투어: View Virtual Tour for 81A Oriole Road
- 도시: Toronto
- 이웃/동네: Yonge-St. Clair
- 중요 교차로: Lonsdale Road/Oriole Road
- 전체 주소: 81A Oriole Road, Toronto, M4V 2G2, Ontario, Canada
- 거실: Combined W/Dining, Hardwood Floor, Fireplace
- 주방: Modern Kitchen, Open Concept, Hardwood Floor
- 가족실: W/O To Yard, Gas Fireplace, Hardwood Floor
- 리스팅 중개사: Royal Lepage Real Estate Services Oxley Real Estate - Disclaimer: The information contained in this listing has not been verified by Royal Lepage Real Estate Services Oxley Real Estate and should be verified by the buyer.

