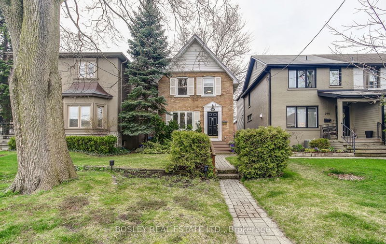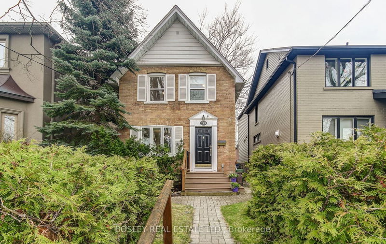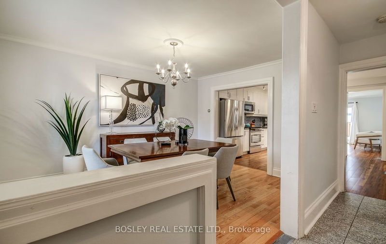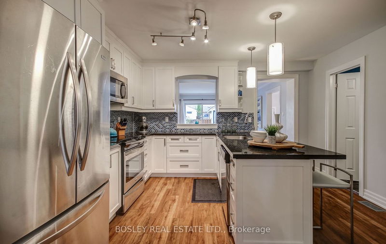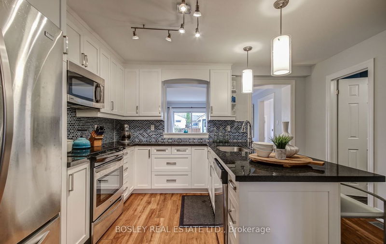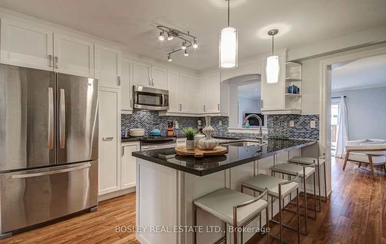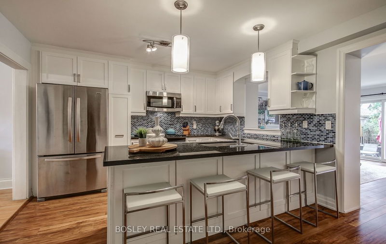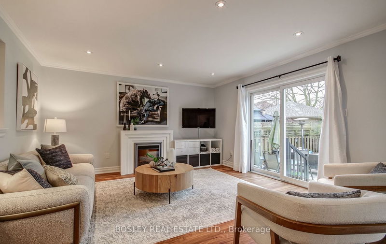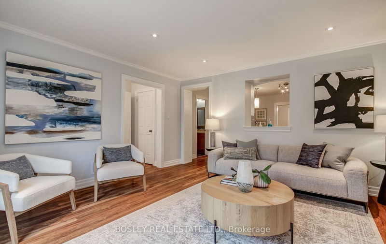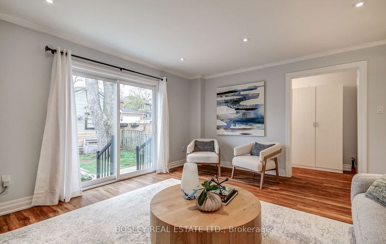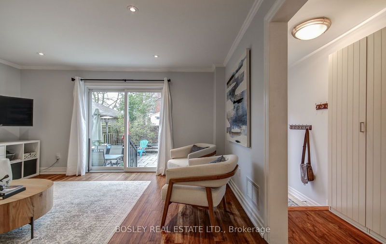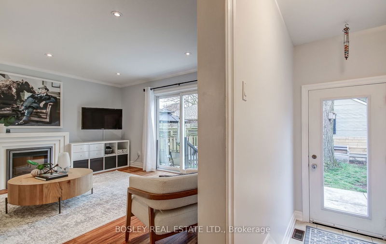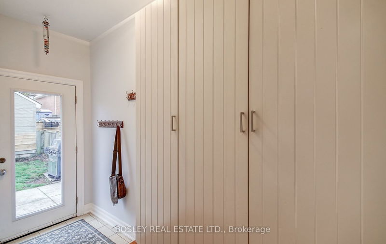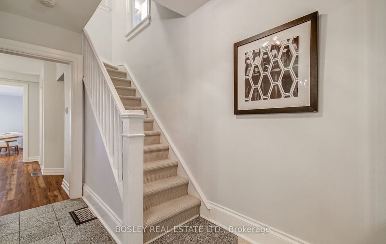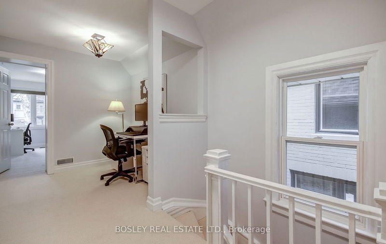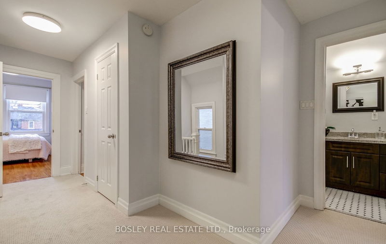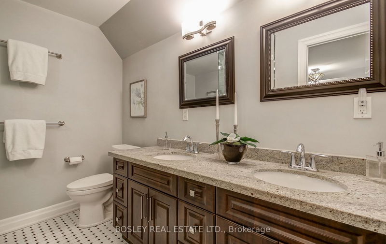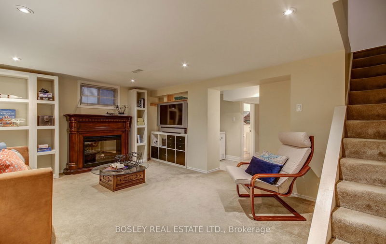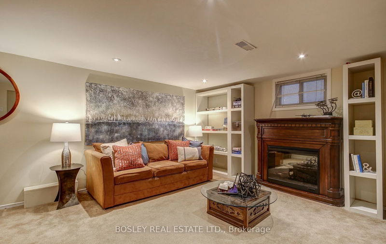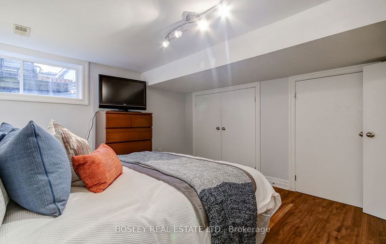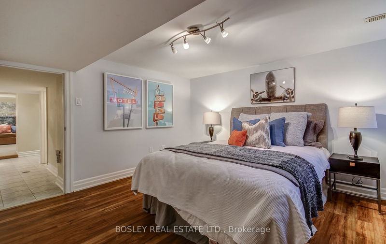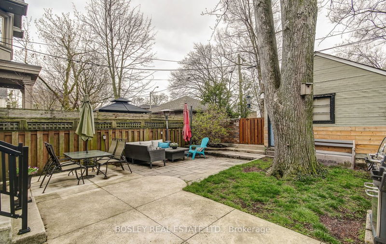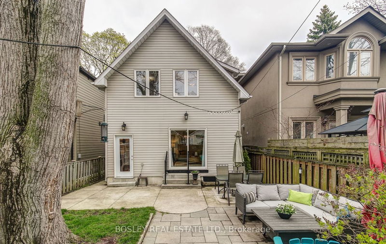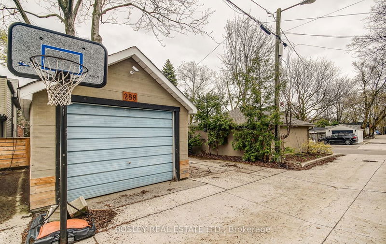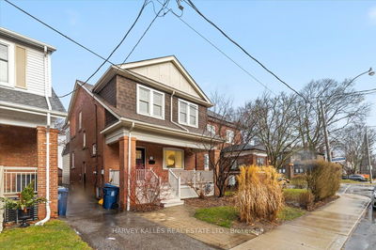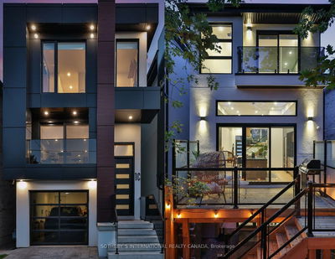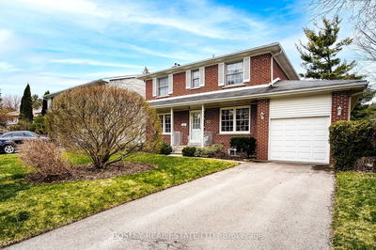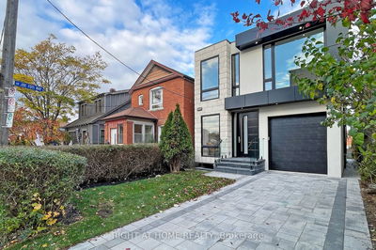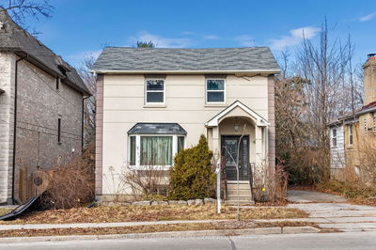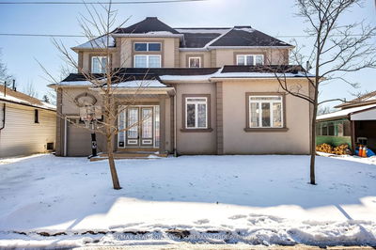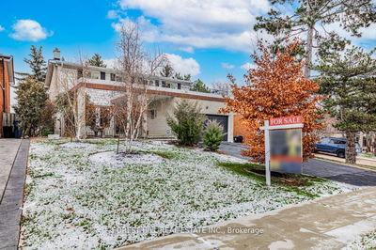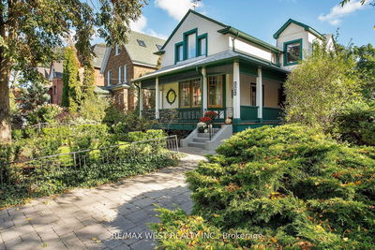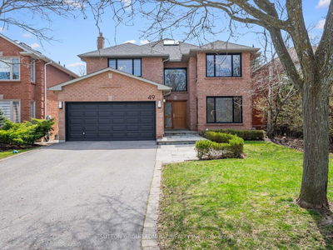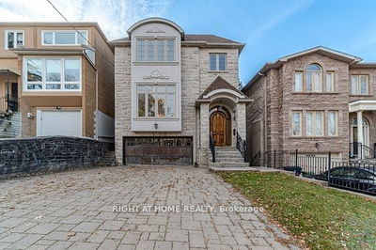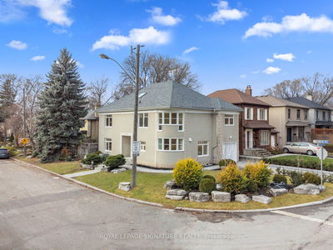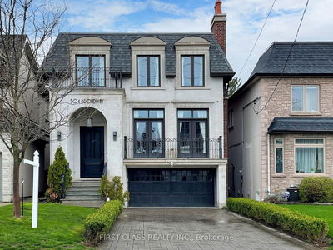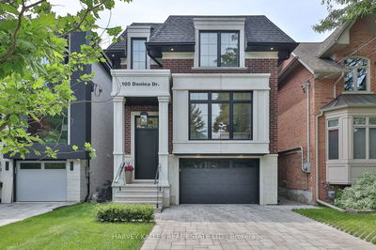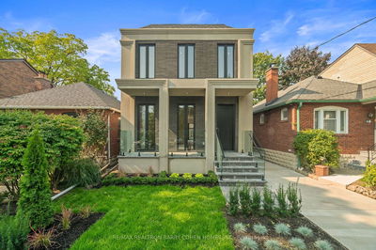This fabulous renod 4 bdrm det home shines with natural light from the dining rm in front to the living/fam rm at the back! The 3-storey addition to this 28 ft lot was built to meet the needs of this very busy family. They added a pwdr rm on the main flr & a large living/fam rm off the kitchen. The old smaller living/dining at the front of the house was combined into a large family dining area. The living/fam rm at the back walks out to the backyard for great summer parties & family gatherings. And a mudroom runs the length of the living/fam rm to a separate side entrance for the kids to shed coats, boots & sporting gear. The 2nd floor boasts a 4th bdrm & a renod bathroom w/2 sinks, granite counter & a separate glass shower stall. A fifth bdrm was added in the bsmt. Theres the det garage + 2 average size cars can park side-by-side off the laneway. Much sought after Rolph Rd ES, Bessborough MS & Leaside HS complete the picture for this great family home.
부동산 특징
- 등록 날짜: Monday, April 22, 2024
- 가상 투어: View Virtual Tour for 288 Sutherland Drive
- 도시: Toronto
- 이웃/동네: Leaside
- 전체 주소: 288 Sutherland Drive, Toronto, M4G 1J5, Ontario, Canada
- 주방: Stainless Steel Appl, Granite Counter, 2 Pc Bath
- 거실: W/O To Yard, Sliding Doors, Pot Lights
- 리스팅 중개사: Bosley Real Estate Ltd. - Disclaimer: The information contained in this listing has not been verified by Bosley Real Estate Ltd. and should be verified by the buyer.

