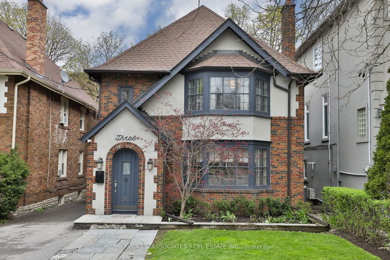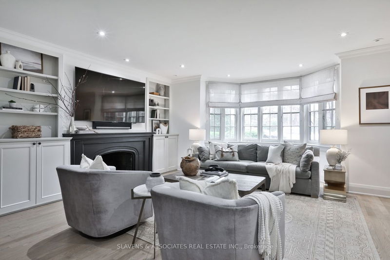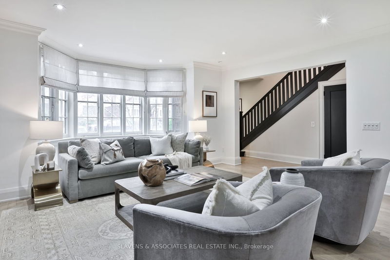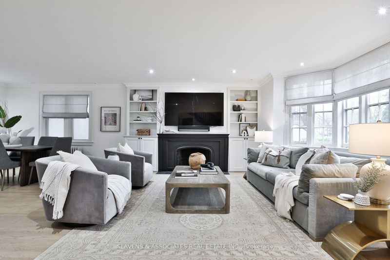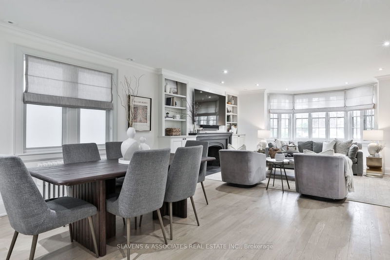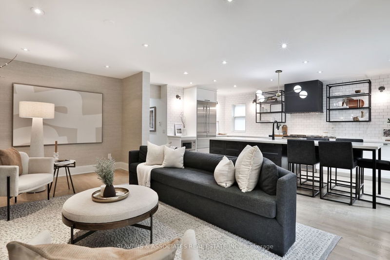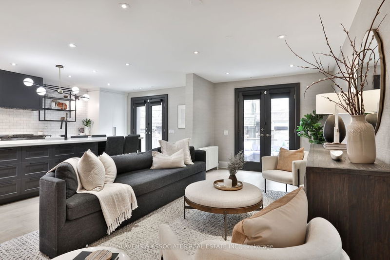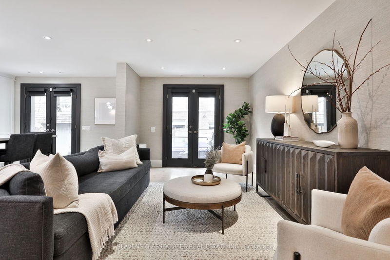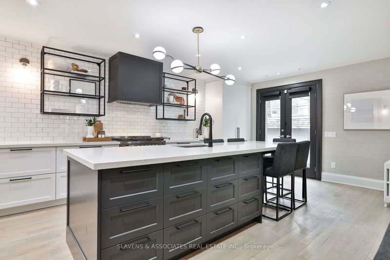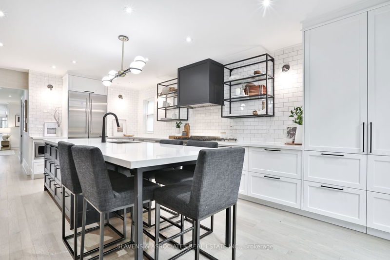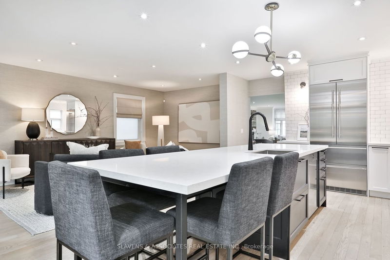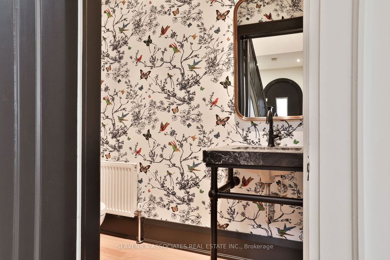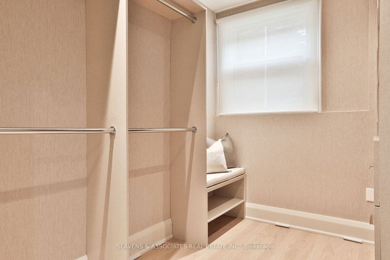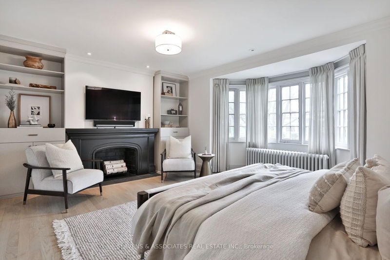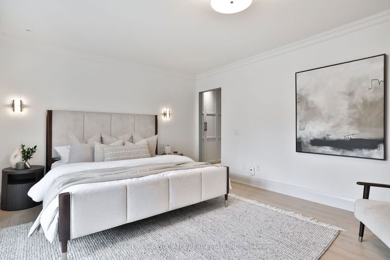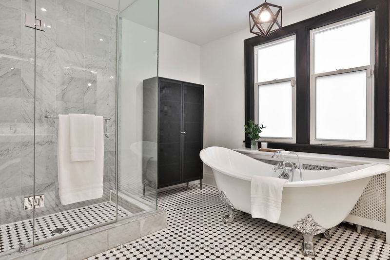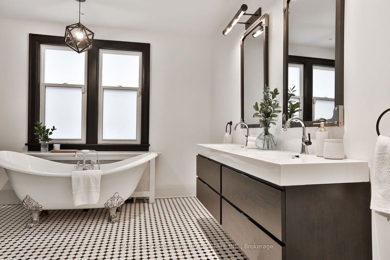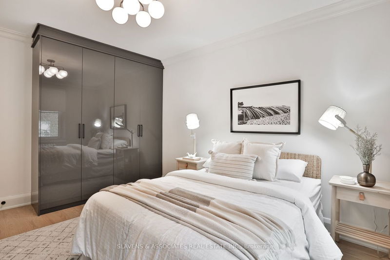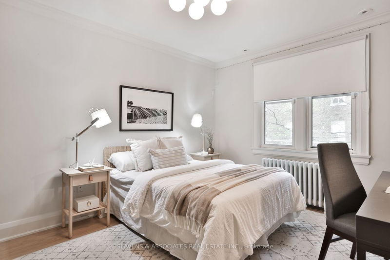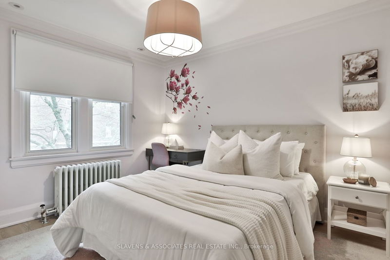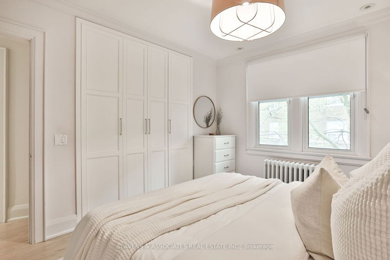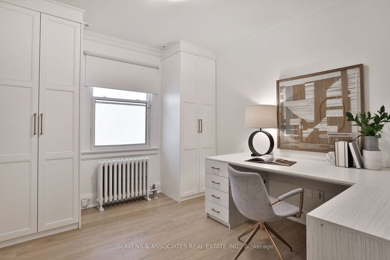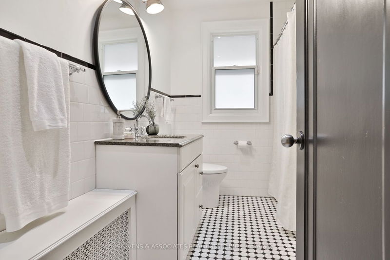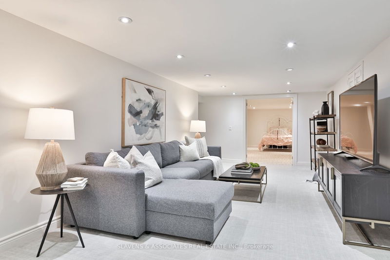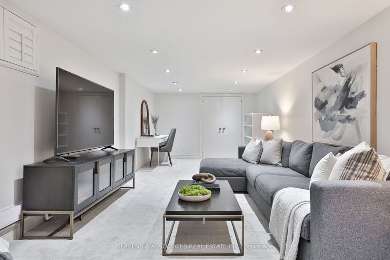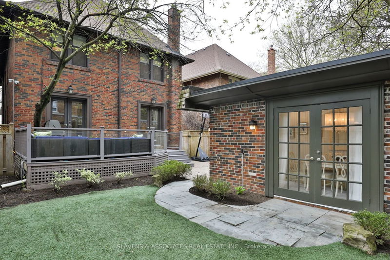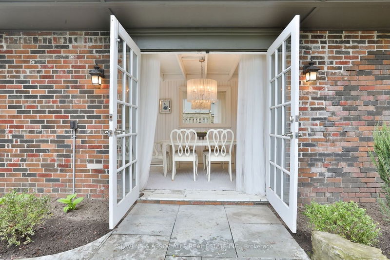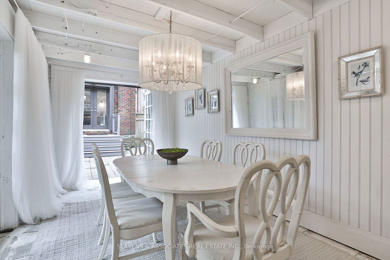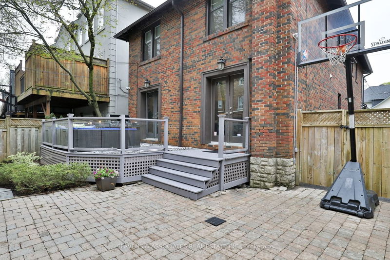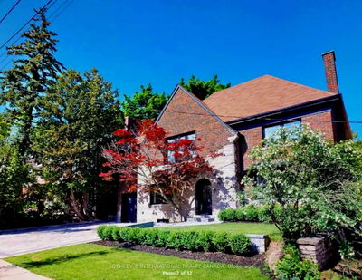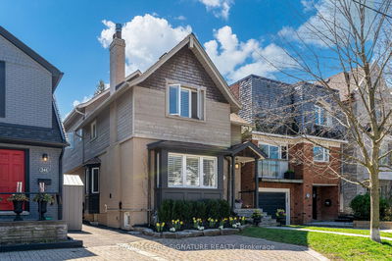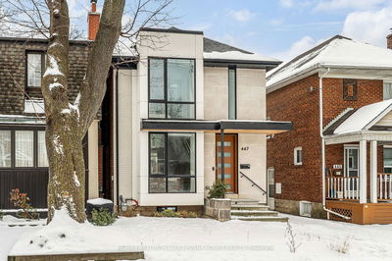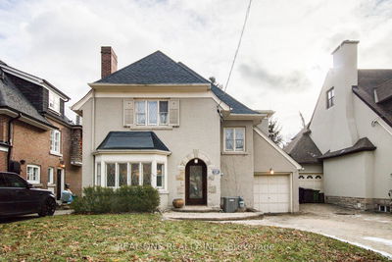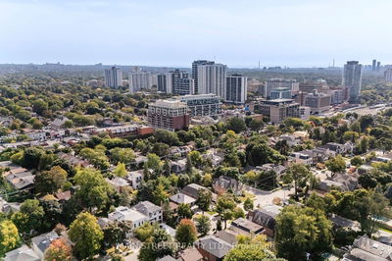Beautiful fully renovated home, tucked away on a quiet street between Chaplin Estates and Forest Hill. A perfect blend of classic charm and modern upgrades, this home features a lovely combined living and dining space, perfect for entertaining, and complete with gleaming light hardwood floors, a bay window and fireplace. Designed with impeccable style, the chefs dream kitchen offers an oversized island with breakfast bar, quartz counters, premium appliances and ideally combined with the warm and inviting family room. Walk out from the family room to the backyard, featuring a large deck, fully enclosed exterior dining/living space and a garage. The second level boasts a primary retreat with custom built-in cabinetry and closets, bay window, fireplace and 6-piece ensuite bathroom, plus three other bedrooms and a bathroom. Venture past a rare mudroom with custom cabinetry, located off the side entrance and a main floor powder room to find a fabulous lower level. There you will discover a large recreation room, bedroom, bathroom and laundry room, all with good ceiling height and ample storage.
부동산 특징
- 등록 날짜: Wednesday, May 01, 2024
- 가상 투어: View Virtual Tour for 3 Highbourne Road
- 도시: Toronto
- 이웃/동네: Yonge-St. Clair
- 중요 교차로: Yonge/Chaplin
- 전체 주소: 3 Highbourne Road, Toronto, M5P 2J1, Ontario, Canada
- 거실: Bay Window, Crown Moulding, Hardwood Floor
- 주방: Centre Island, Eat-In Kitchen, W/O To Yard
- 가족실: Combined W/주방, Pot Lights, Hardwood Floor
- 리스팅 중개사: Slavens & Associates Real Estate Inc. - Disclaimer: The information contained in this listing has not been verified by Slavens & Associates Real Estate Inc. and should be verified by the buyer.

