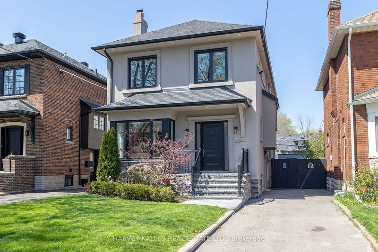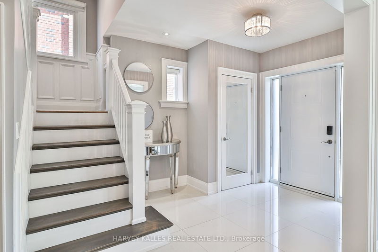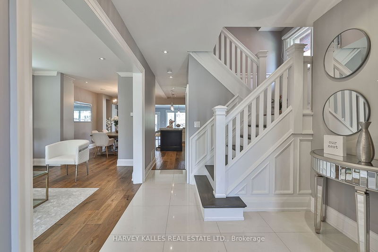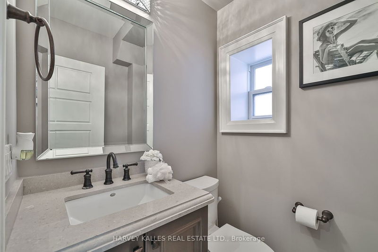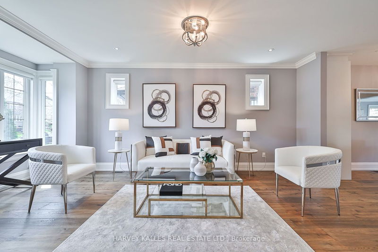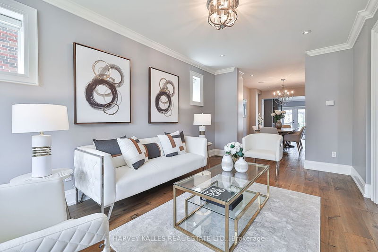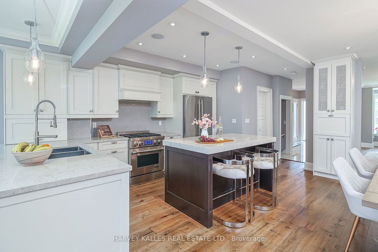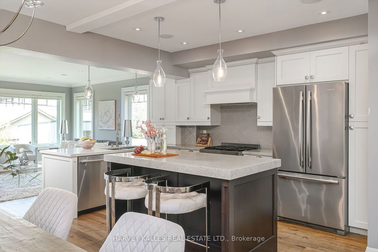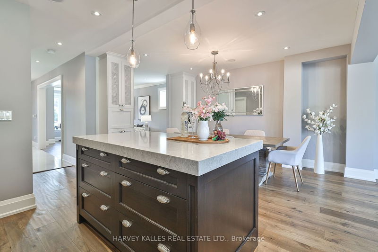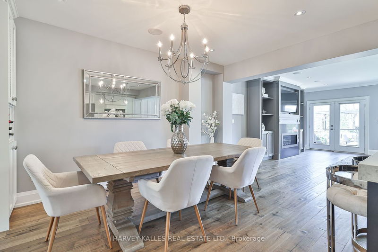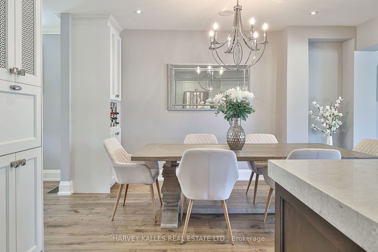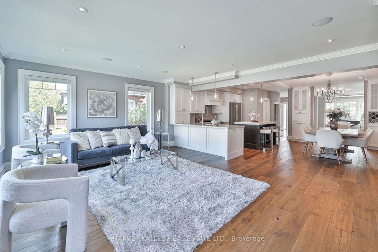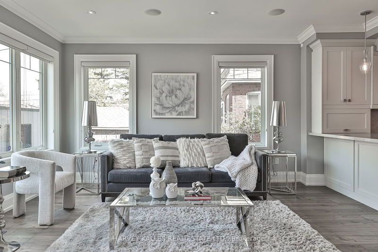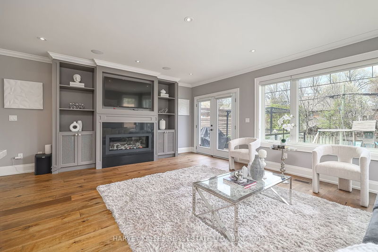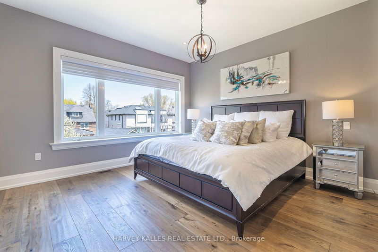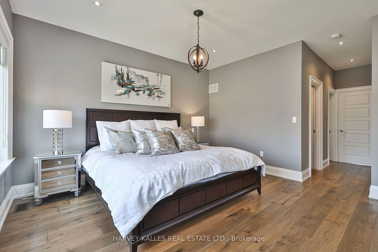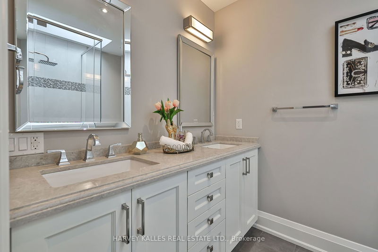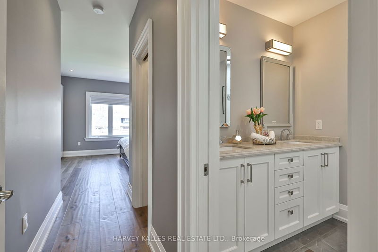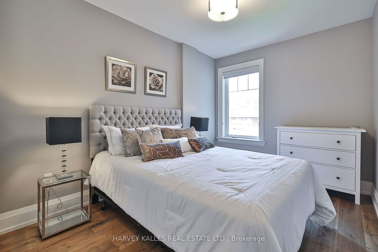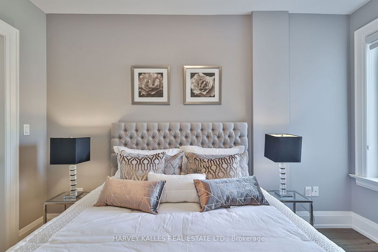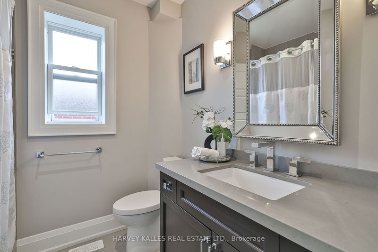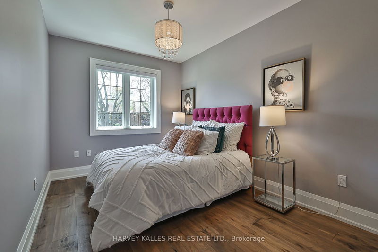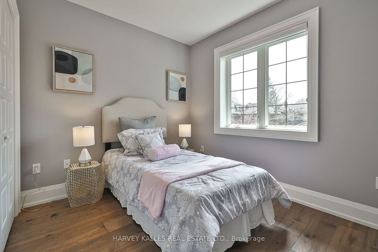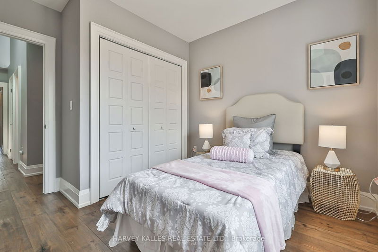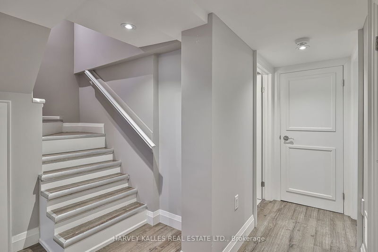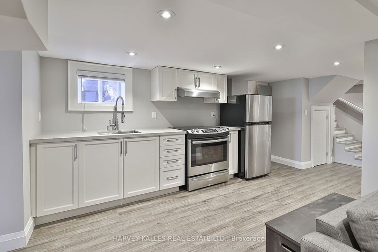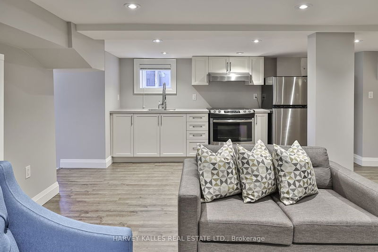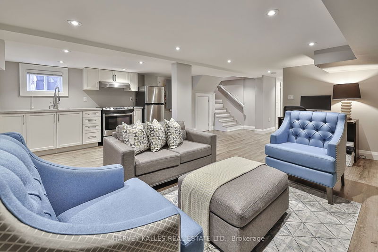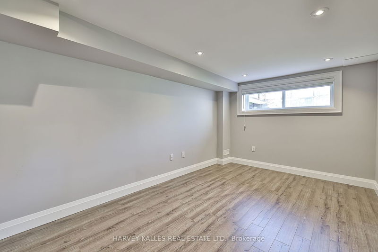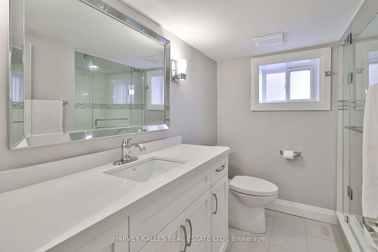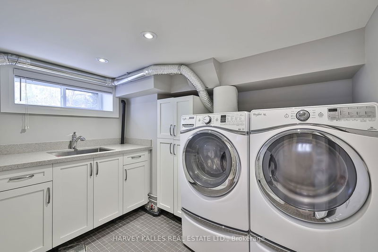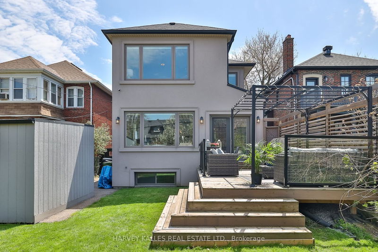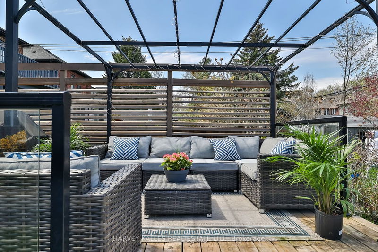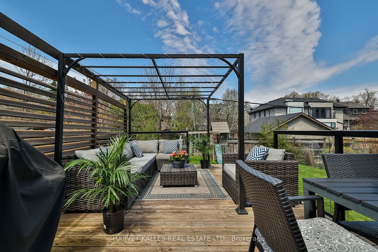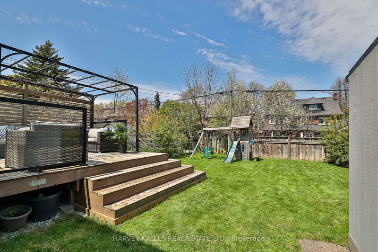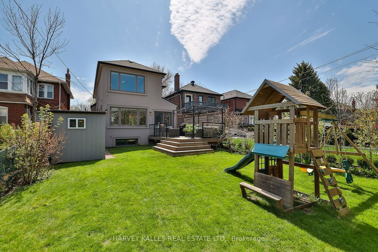Welcome to your dream home in the highly sought-after neighbourhood of Allenby extensively renovated taken back right to the studs top to bottom plus a 3 storey addition. Approx. 3,269 sq ft total living area. Contemporary design thru-out with state-of-art luxuries. Gourmet chef's kitchen with stainless-steel appliances, large centre island with quartz countertops open concept to dining/family room with a linear gas fireplace and walk-out to large deck. Beautiful white-oak engineered hardwood floors, updated baths thru-out, all new windows thru-out are just a few of the many features once inside. A move-in gem!
부동산 특징
- 등록 날짜: Thursday, May 02, 2024
- 가상 투어: View Virtual Tour for 472 Briar Hill Avenue
- 도시: Toronto
- 이웃/동네: Lawrence Park South
- 중요 교차로: Avenue Rd/N Of Eglinton Ave
- 전체 주소: 472 Briar Hill Avenue, Toronto, M5N 1M7, Ontario, Canada
- 거실: Hardwood Floor, Led Lighting, Bay Window
- 주방: B/I Appliances, Centre Island, Quartz Counter
- 가족실: Gas Fireplace, Hardwood Floor, B/I Bookcase
- 리스팅 중개사: Harvey Kalles Real Estate Ltd. - Disclaimer: The information contained in this listing has not been verified by Harvey Kalles Real Estate Ltd. and should be verified by the buyer.

