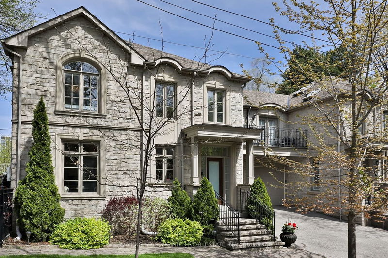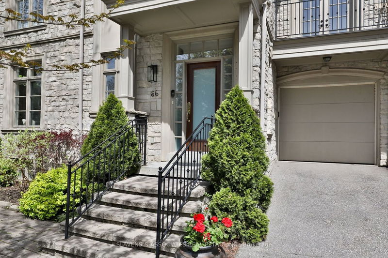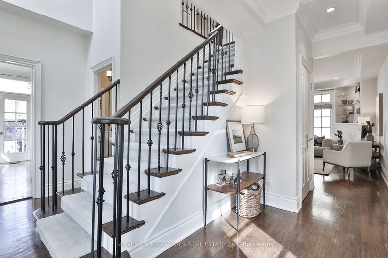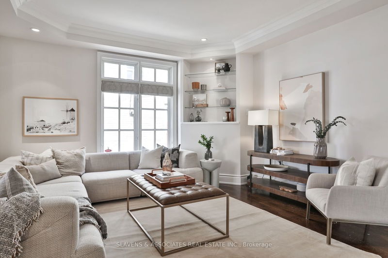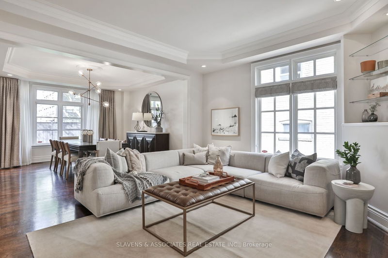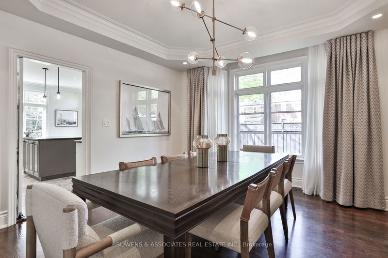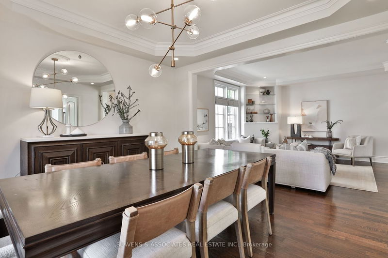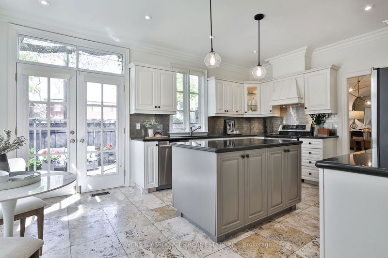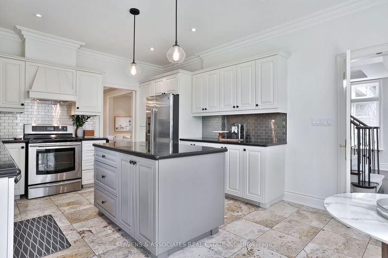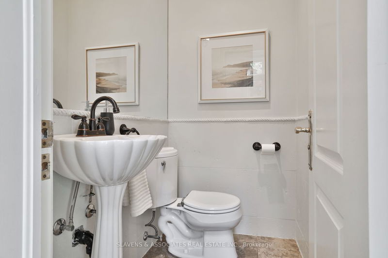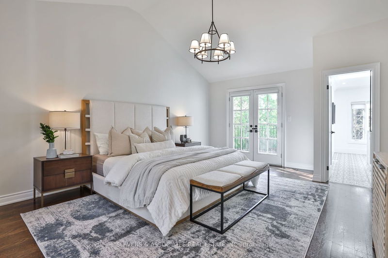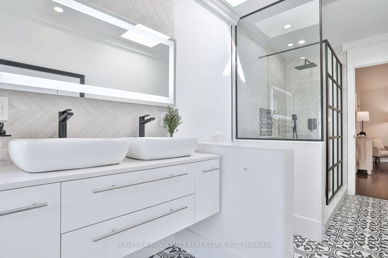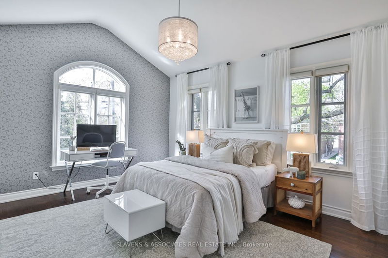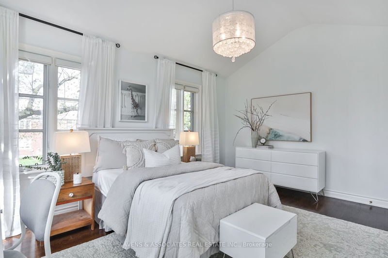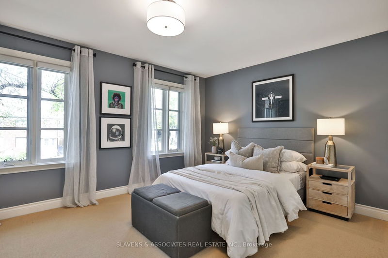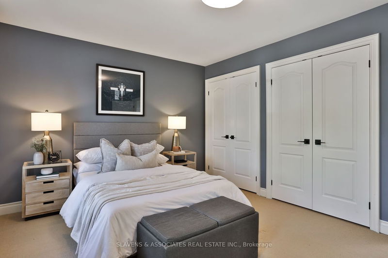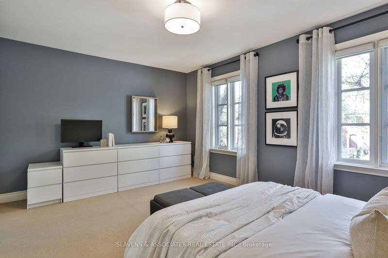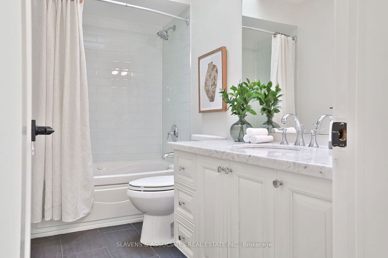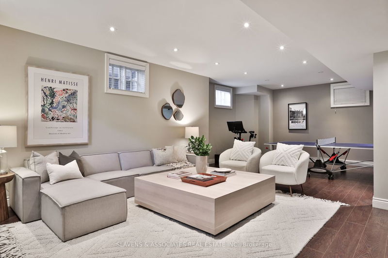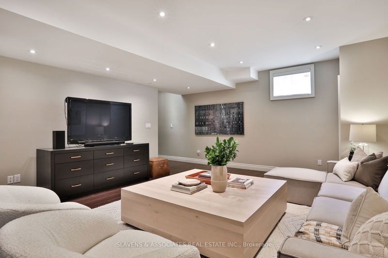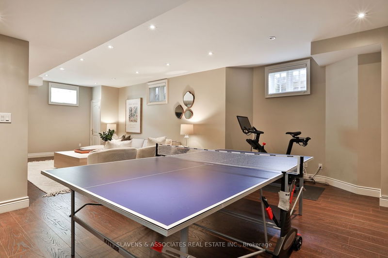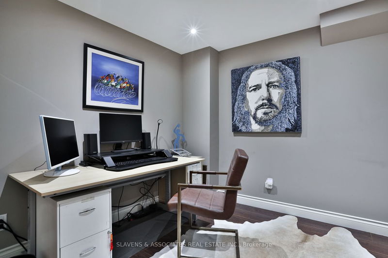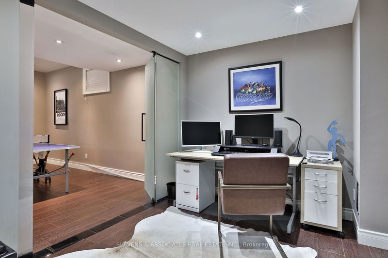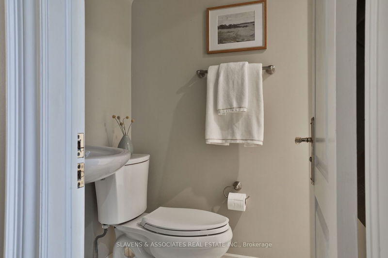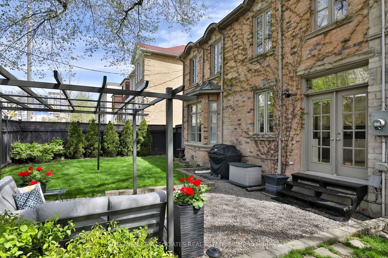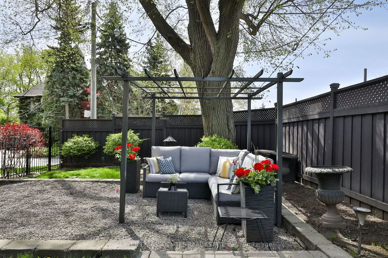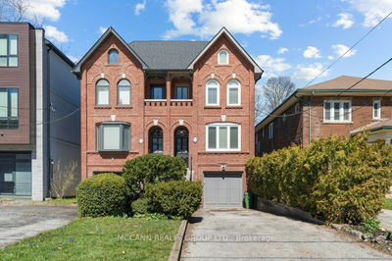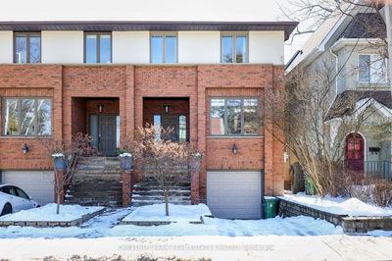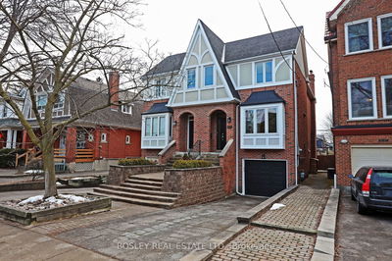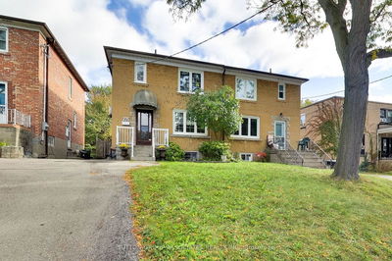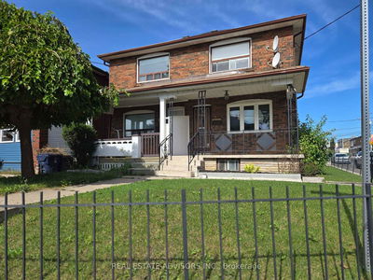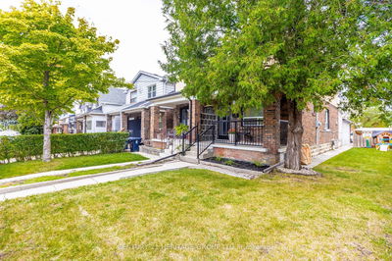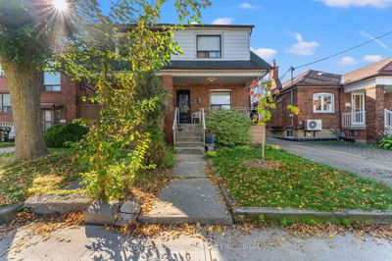Introducing a one-of-a-kind gem in prestigious Forest Hill. This unique custom home boasts 3+1 bedrooms and 4 bathrooms, and features an inviting open concept design perfect for hosting gatherings. The spacious kitchen, complete with stone counters, a center island, breakfast area, and a walk-out to the lovely backyard, is sure to impress. Upstairs, three generously sized bedrooms await, with the primary bedroom showcasing a newly renovated ensuite bathroom and a walk-in closet. The lower level, spanning 1,231 square feet with high ceilings, offers an oversized recreation room and an additional bedroom or office. This exceptional property also comes with a built-in garage. Offers anytime.
부동산 특징
- 등록 날짜: Tuesday, May 07, 2024
- 가상 투어: View Virtual Tour for 56 Ava Road
- 도시: Toronto
- 이웃/동네: Forest Hill South
- 전체 주소: 56 Ava Road, Toronto, M5P 1Y8, Ontario, Canada
- 거실: Crown Moulding, Pot Lights, Hardwood Floor
- 주방: Centre Island, Eat-In Kitchen, W/O To Yard
- 리스팅 중개사: Slavens & Associates Real Estate Inc. - Disclaimer: The information contained in this listing has not been verified by Slavens & Associates Real Estate Inc. and should be verified by the buyer.

