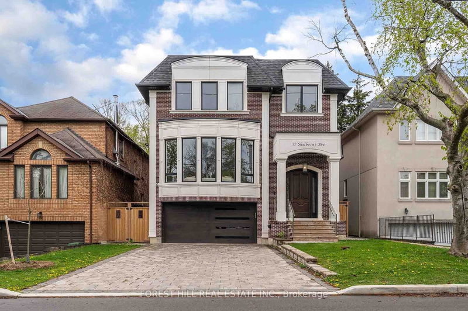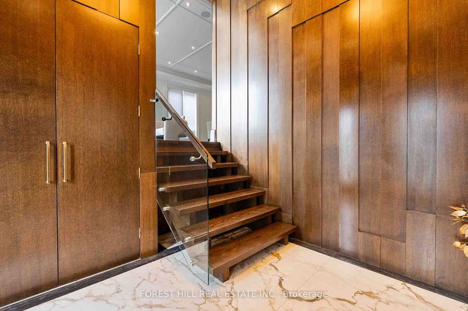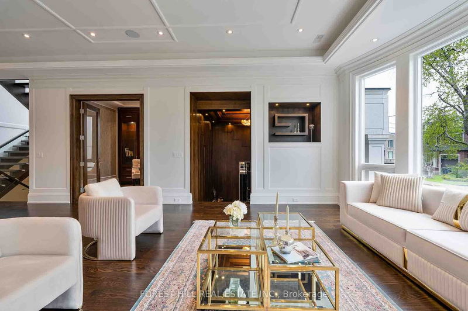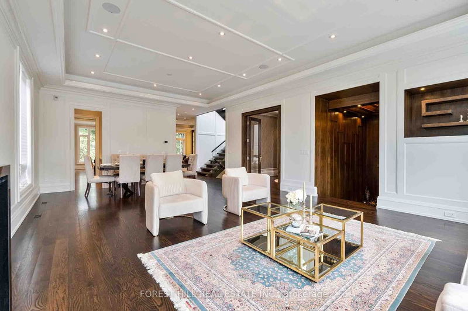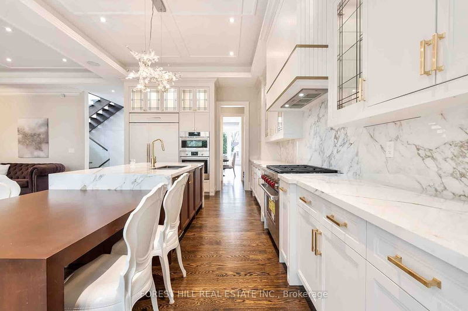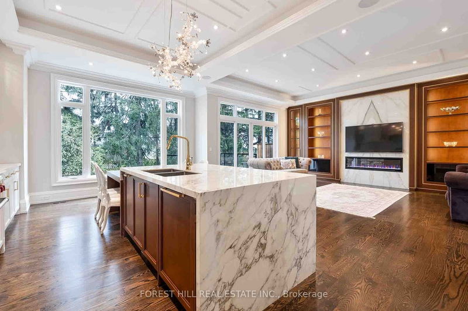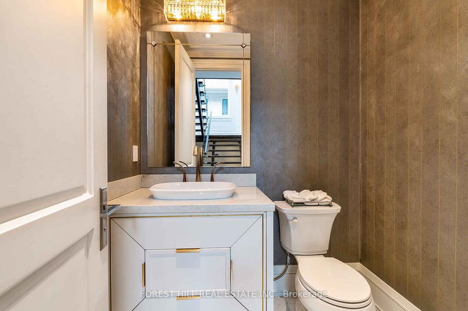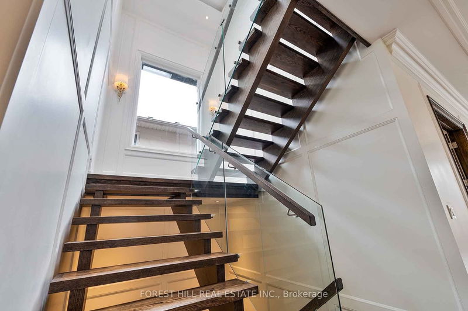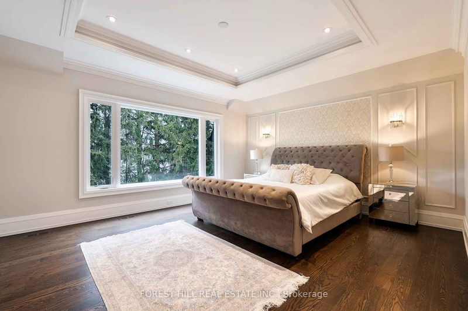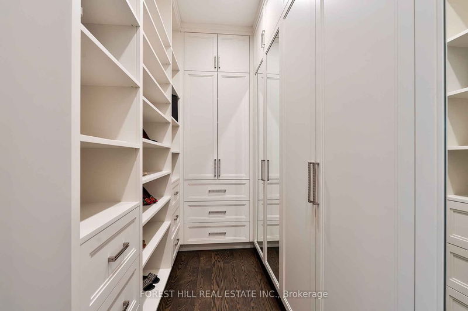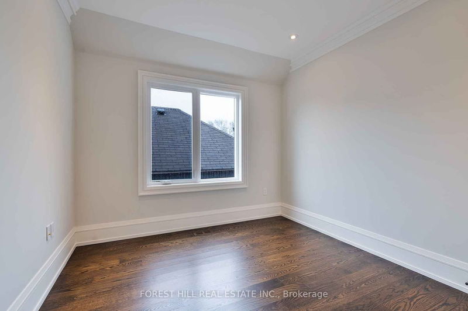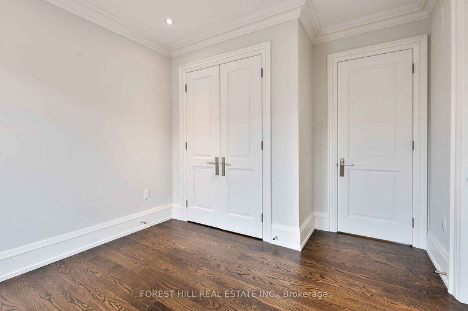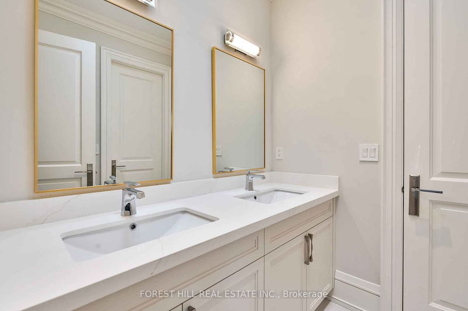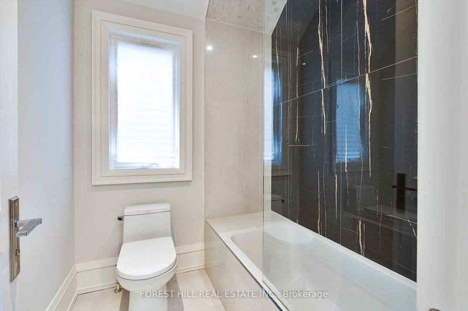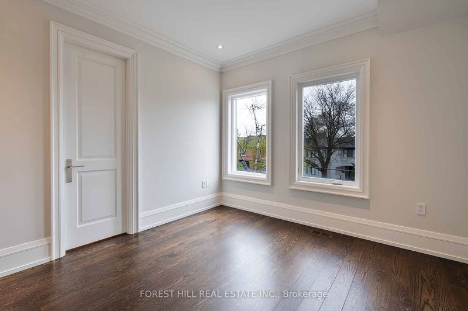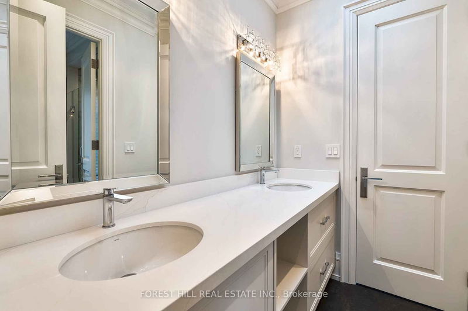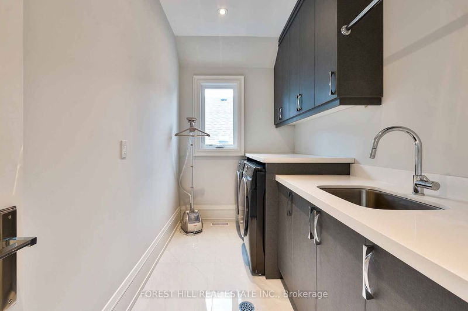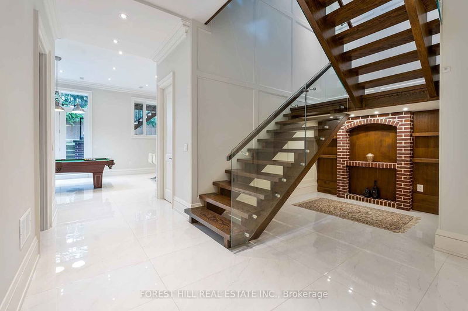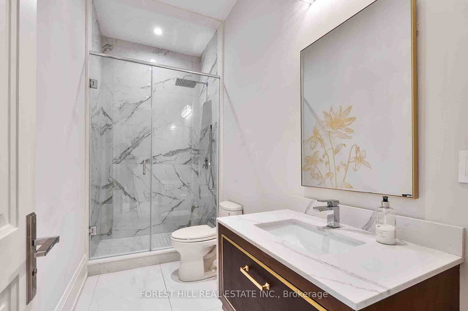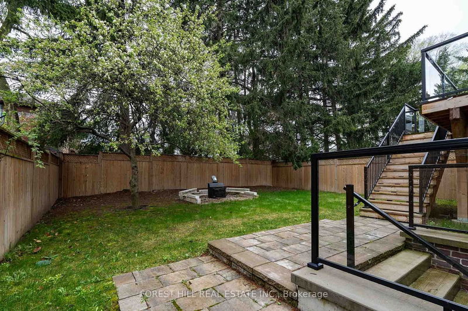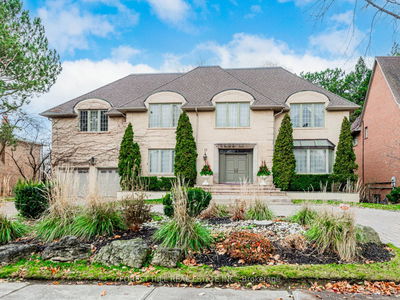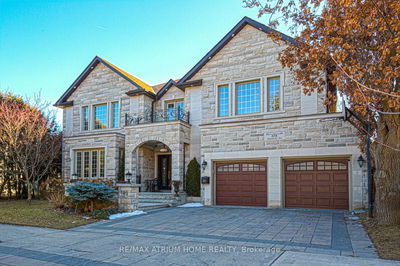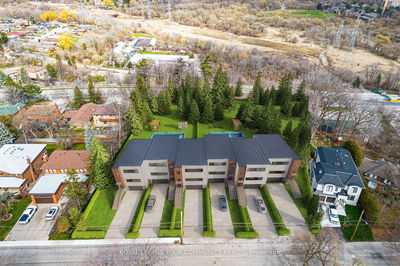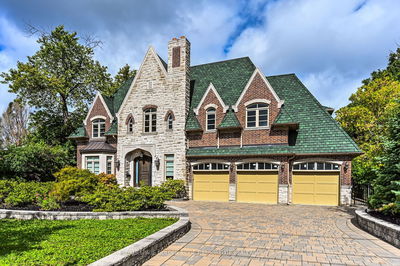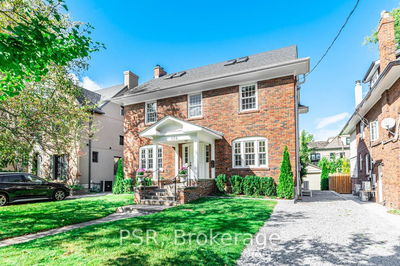The Perfect Custom Family Home In Prime location of Bathurst/Lawrence ! Meticulously Designed with an eye for details, Finished With Exceptional Craftsmanship, Timeless Finishes and hardwood floors. Elegant, Spacious Principal Rooms,High Ceilings, 11Main floor,14'7" foyer,12'basement&9'secondflr. Fabulous Layout which includes a home office on the main floor. Incredible Kitchen W/ Large Centre Island W/Seating. The Sun-Filled, Open-Concept Kitchen/Family Great Room Is Perfect For Family Time , Step Out To A Private, South Facing Deck & Yard. Relax In The Luxurious Primary Suite W/Seating Area, large Walk-In Closet, , Stunning 6pc Ensuite, Freestanding Tub & Heated Floor.5 spacious bedrooms. Approx.5000sqft of living space. Bright Basement, heated floor with an extra bdr,huge windows & w/o to back yard,Delightful Bar Cabinets with Bar Fridge. Double car garage with extra driveway space for up to four more vehicles. Walk To Lawrence Plaza, Close to TTC,Close To Public & Private Schools.
부동산 특징
- 등록 날짜: Thursday, May 09, 2024
- 도시: Toronto
- 이웃/동네: Bedford Park-Nortown
- 중요 교차로: Bathurst & Lawrence
- 거실: Hardwood Floor, Bay Window, Gas Fireplace
- 주방: Hardwood Floor, W/O To Deck, B/I Appliances
- 가족실: Hardwood Floor, W/O To Deck, Fireplace
- 리스팅 중개사: Forest Hill Real Estate Inc. - Disclaimer: The information contained in this listing has not been verified by Forest Hill Real Estate Inc. and should be verified by the buyer.

