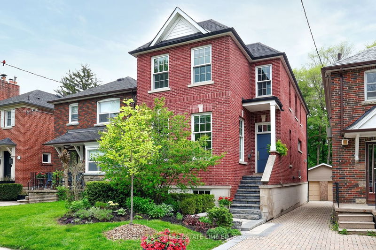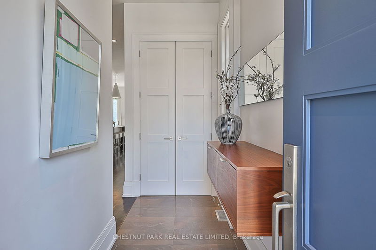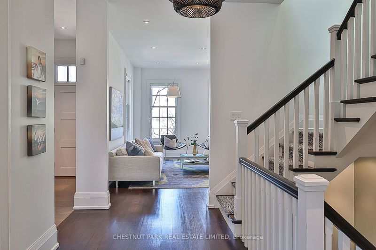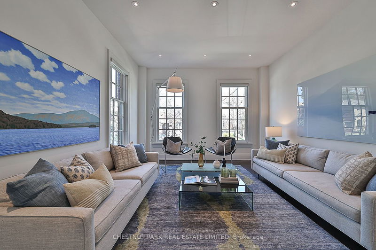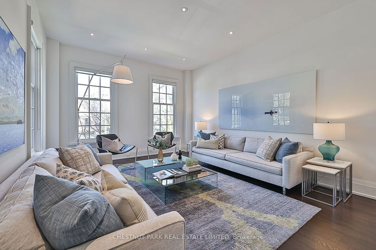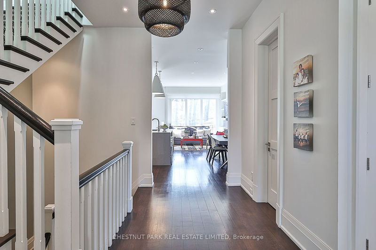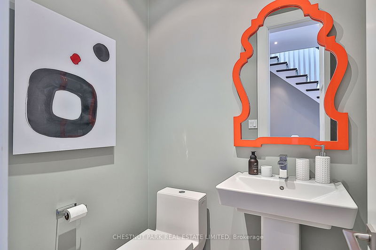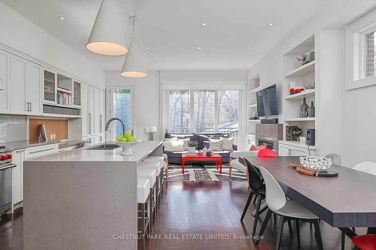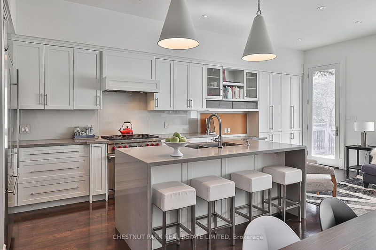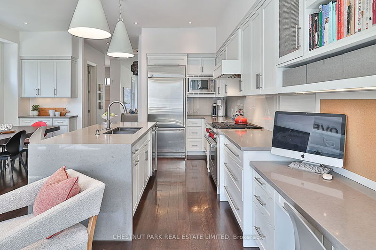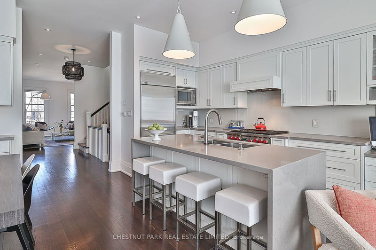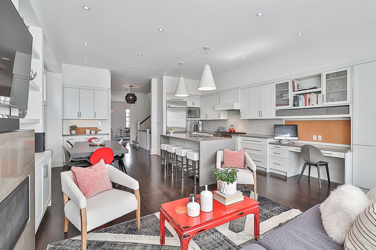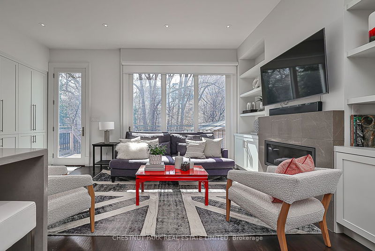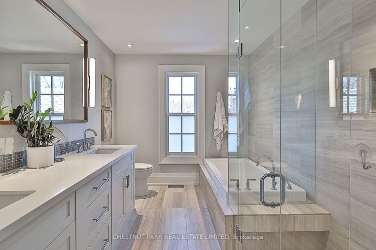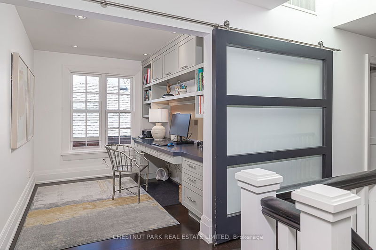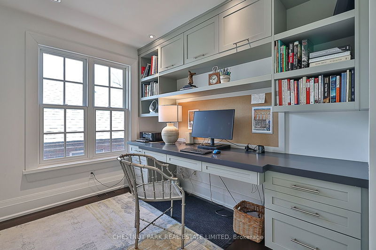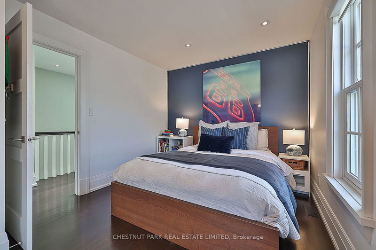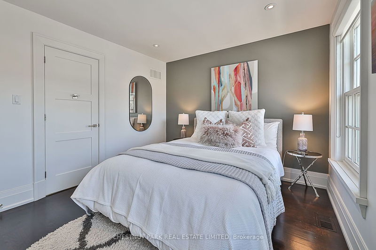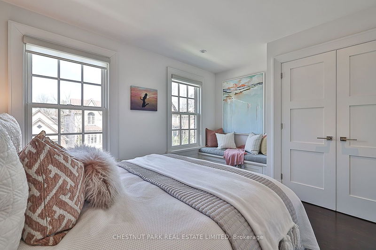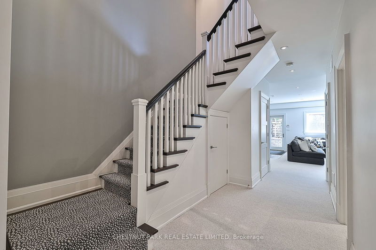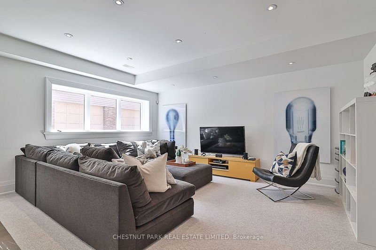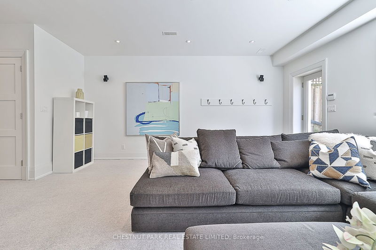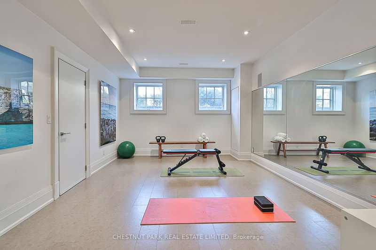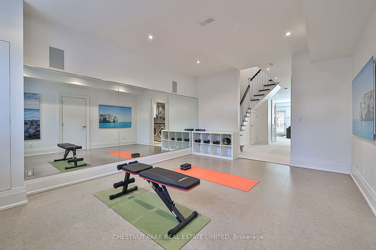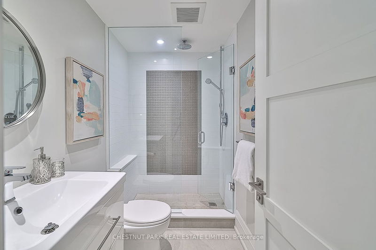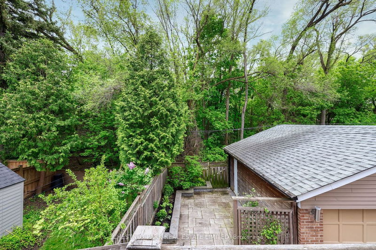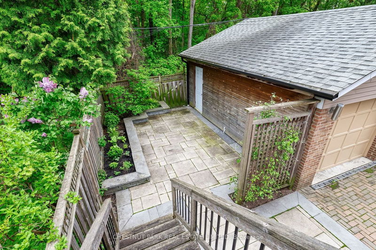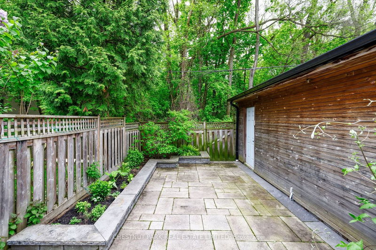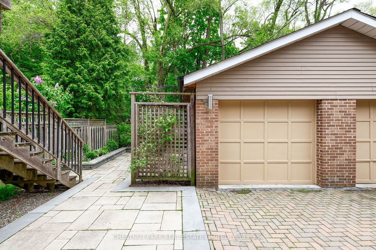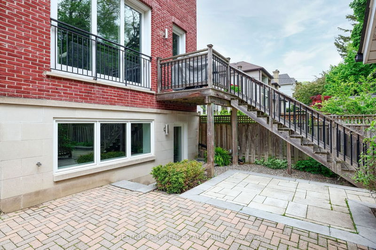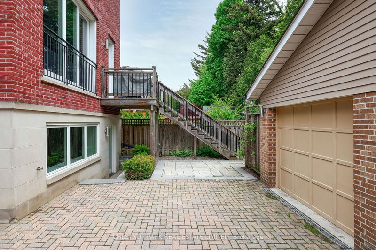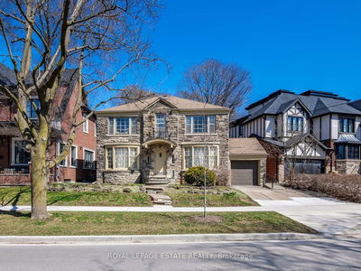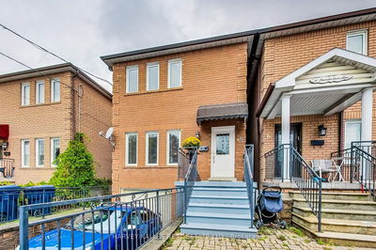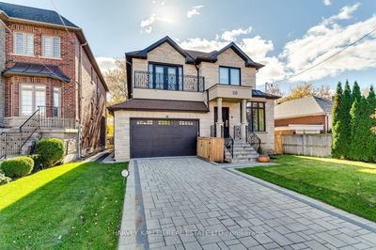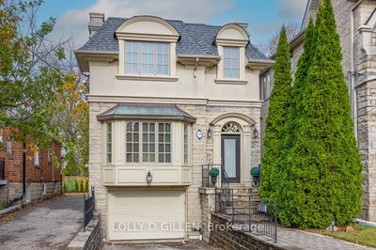The family loved the location of this property, tucked on the end of Douglas Ave east of Avenue Rd and chose to custom build this fabulous 3300+ sq ft home when they outgrew the original home. With 10' ceilings the main floor has a wonderful volume of space which can easily be scaled more formal or casual to suit your lifestyle. Should you desire a zone for more formal dining, the oversized living room could be a combined living/dining. The owners lean to casual entertaining so the inviting kitchen/family room layout with a gas fireplace flanked by built-in shelving, oversized sliding doors with Juliet balcony and a French door to the garden is their preferred dining venue. Upstairs, the primary suite features a spa-like 5 piece ensuite plus wall to wall closets with well considered organization. Two generous family bedrooms share a pretty bath with lipless shower. The final second floor element is an office with built-in desk and book cases, which a buyer could easily be converted to a bedroom should that be preferred for their lifestyle. The lower level is heavenly with a 9' ceilings, a dedicated gym (or a bedroom for a teenager who wants their own floor?), recreation room with huge above grade windows & French door to garage, a 3 piece bath and magazine worthy laundry room complete the floor. Three blocks to Yonge and Lawrence TTC, shops and restaurants. Walkway to Avenue Rd and Pusateris, minutes to the 401, this is a perfect turnkey home!
부동산 특징
- 등록 날짜: Thursday, May 16, 2024
- 가상 투어: View Virtual Tour for 229 Douglas Avenue
- 도시: Toronto
- 이웃/동네: Lawrence Park North
- 중요 교차로: Lawrence & Avenue Rd
- 전체 주소: 229 Douglas Avenue, Toronto, M5M 1G9, Ontario, Canada
- 거실: Hardwood Floor, Window Flr to Ceil, Built-In Speakers
- 주방: Open Concept, Centre Island, Stone Counter
- 가족실: Combined W/주방, Gas Fireplace, W/O To Deck
- 리스팅 중개사: Chestnut Park Real Estate Limited - Disclaimer: The information contained in this listing has not been verified by Chestnut Park Real Estate Limited and should be verified by the buyer.

