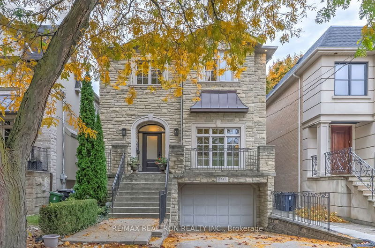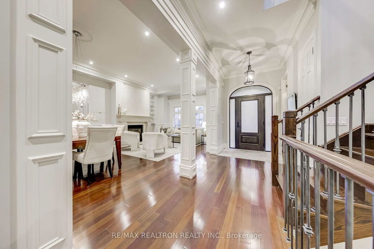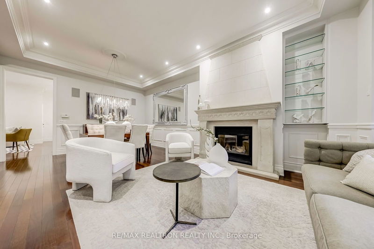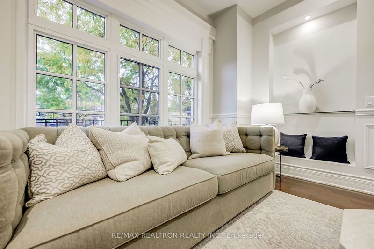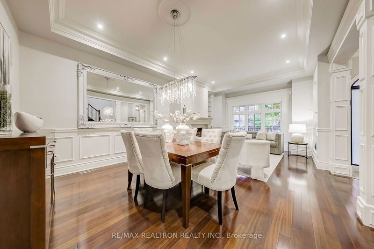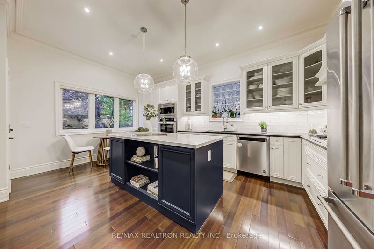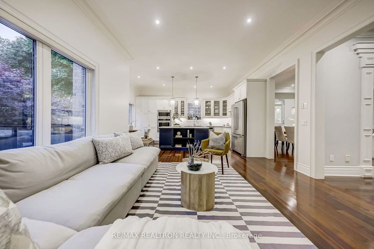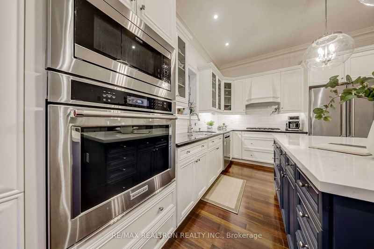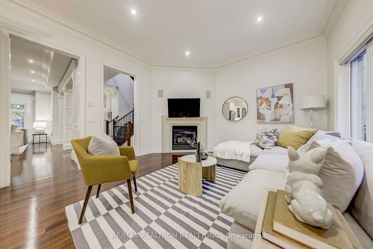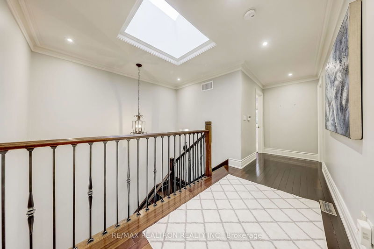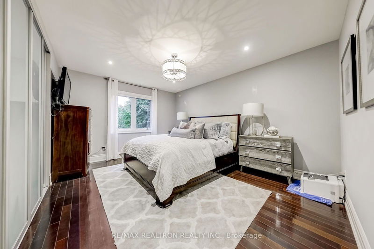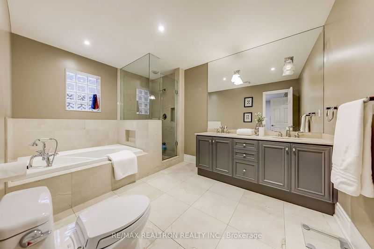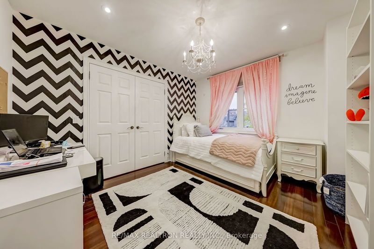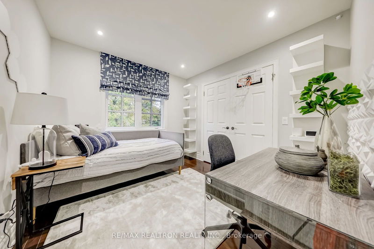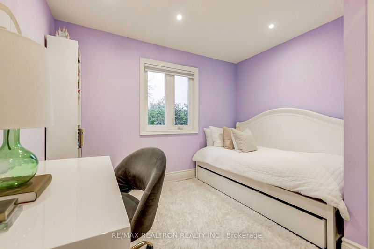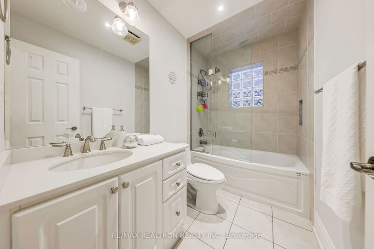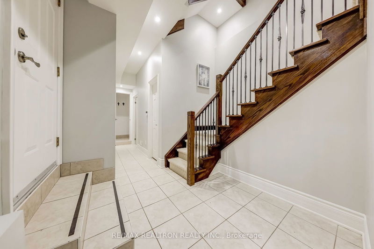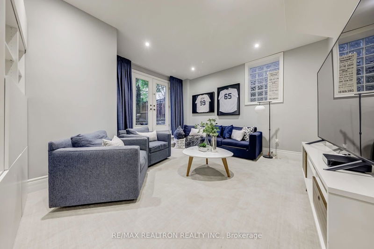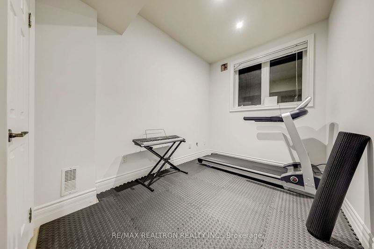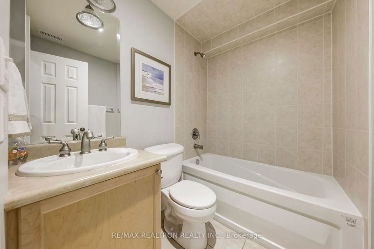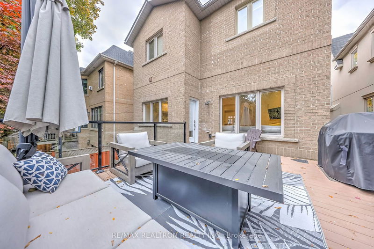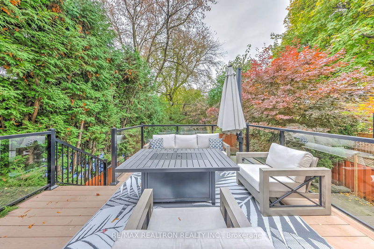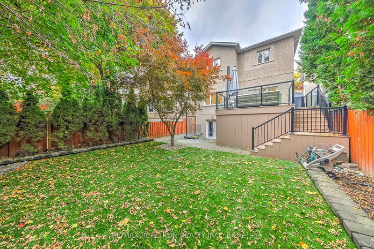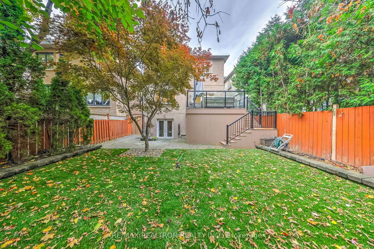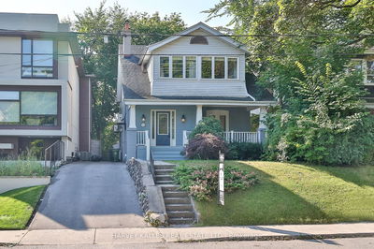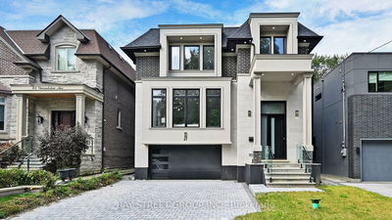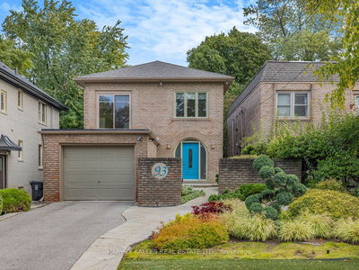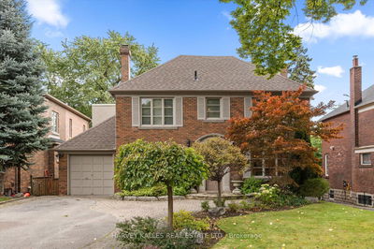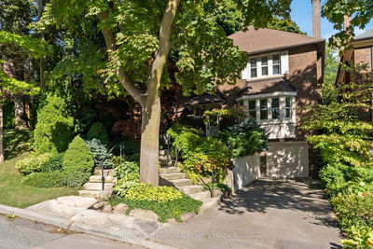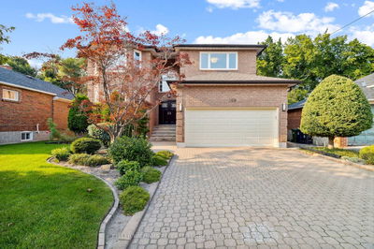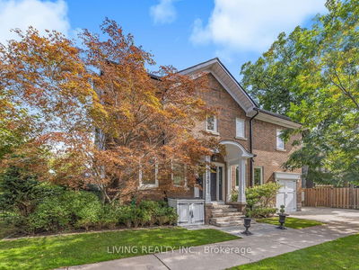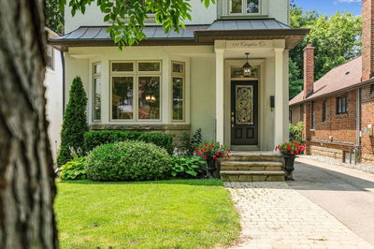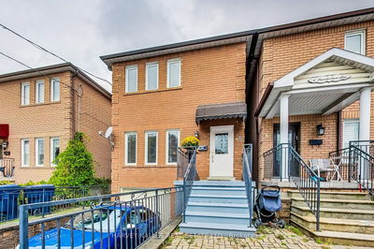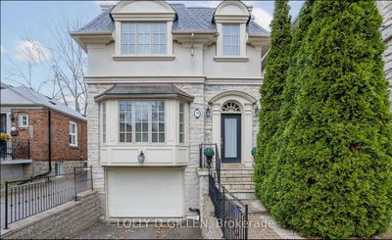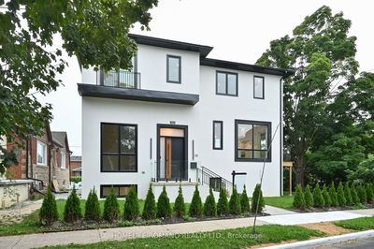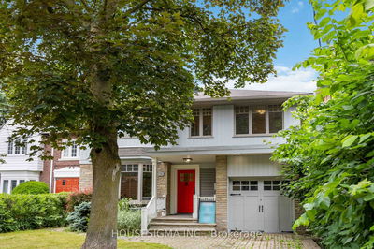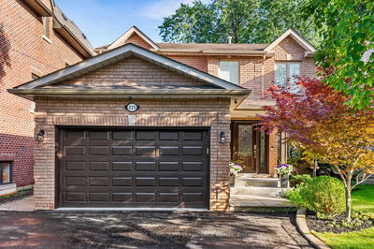Stunning Executive Home in Highly sought-after Bedford Park at Avenue & Lawrence! Spacious 4+1 Bedroom, Solid Stone & Brick home is situated within Desirable proximity to Avenue Road Strip. Backs onto Green space Park!Main Floor is perfectly laid out ideal for Entertaining with 10' ceilings.Beautiful Custom Millwood with Designer Touches thru'out! Gourmet Kitchen open to Family Room and features Centre island with Quartz countertop.Walk-out to Large composite wood Deck overlooks Gorgeous south-facing Mature Garden which offers total Privacy, truly a Park-like setting. Primary features large 5pc Ensuite.Bedrooms all have large Closets.Bright Basement features 9.5' ceilings, Rec rm with w/o to Yard, Separate Nanny/Exercise Rm.This Home offers an abundance of Storage/Closet space, no shortage on storage in this home! Direct access from Garage & Separate Mudroom entry from Driveway.Professionally Stone landscaping on Exterior. Truly a Perfect Sized Home for a Family looking for a Comfortable & Manageable home!
부동산 특징
- 등록 날짜: Wednesday, October 30, 2024
- 도시: Toronto
- 이웃/동네: Bedford Park-Nortown
- 중요 교차로: Avenue / Lawrence
- 거실: Gas Fireplace, Hardwood Floor, Pot Lights
- 주방: Centre Island, Eat-In Kitchen, W/O To Deck
- 가족실: Gas Fireplace, Hardwood Floor, Open Concept
- 리스팅 중개사: Re/Max Realtron Realty Inc. - Disclaimer: The information contained in this listing has not been verified by Re/Max Realtron Realty Inc. and should be verified by the buyer.

