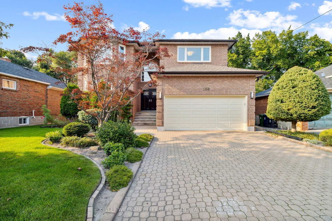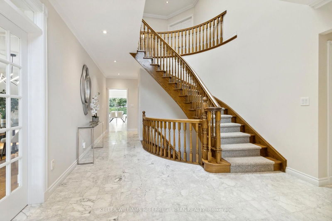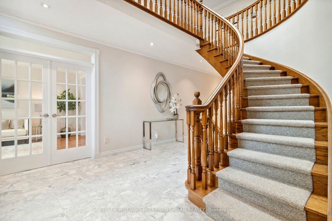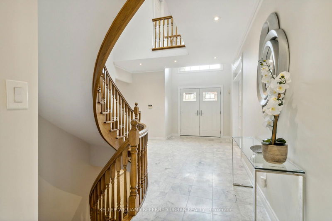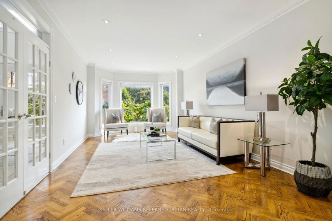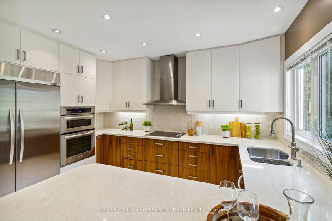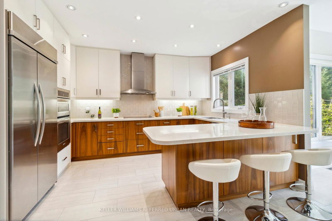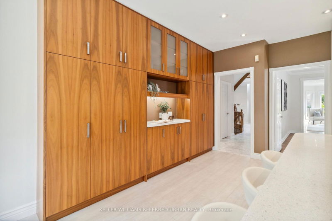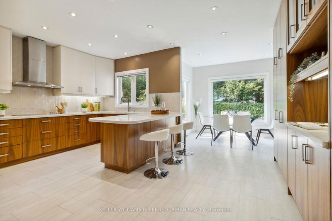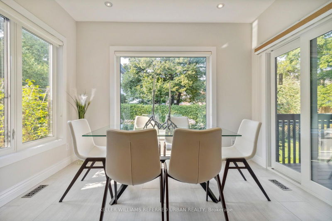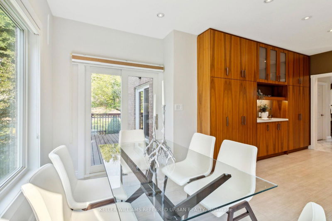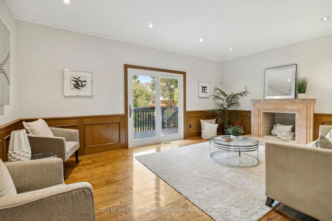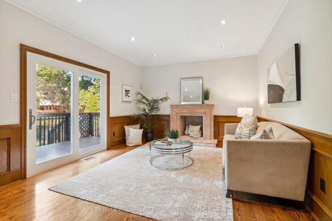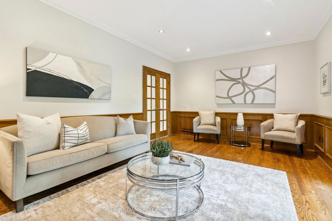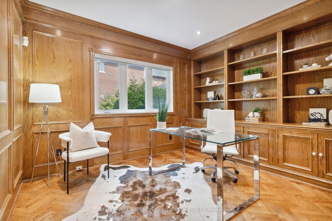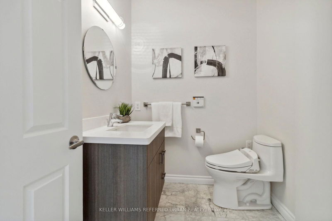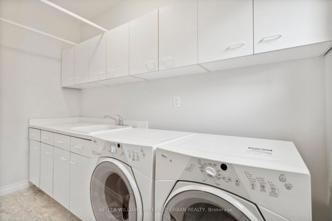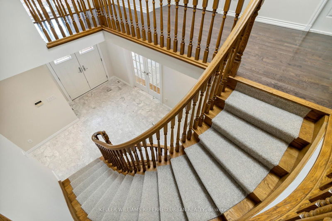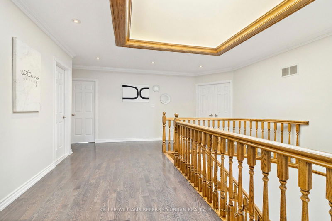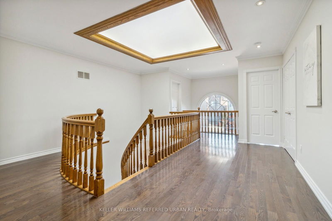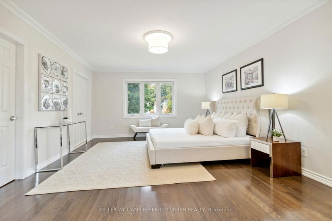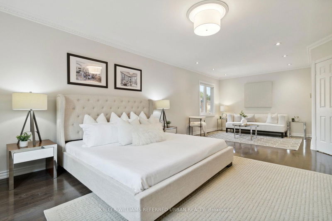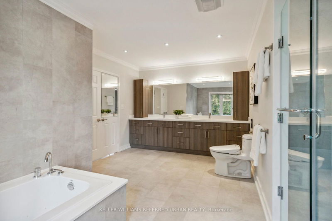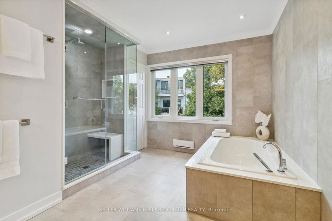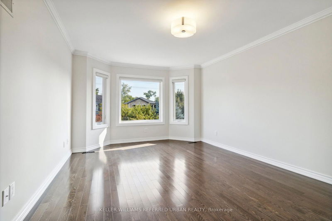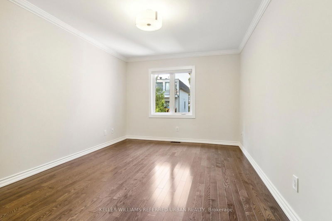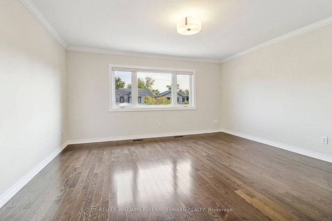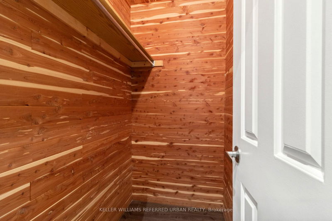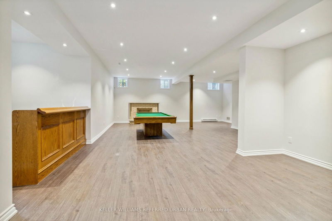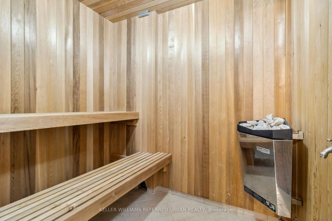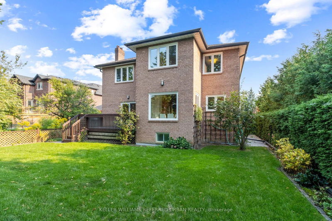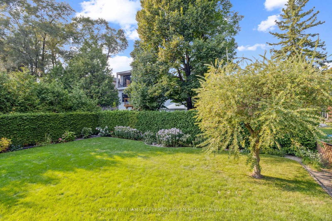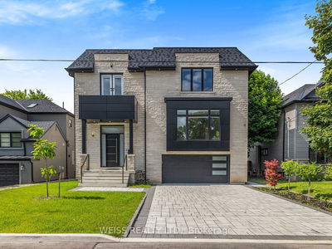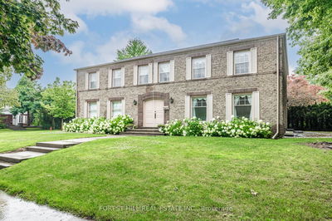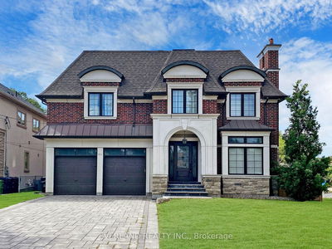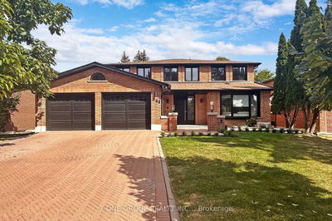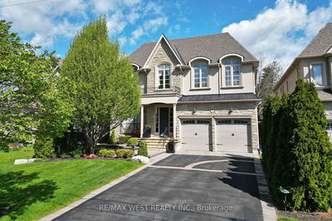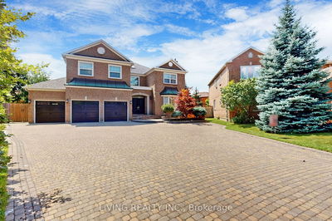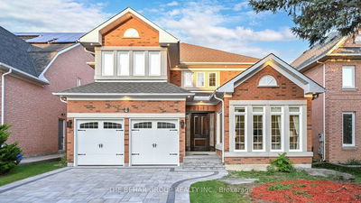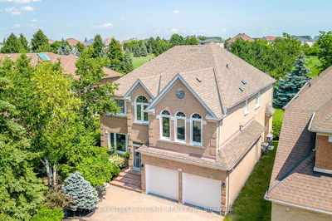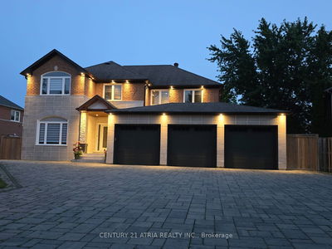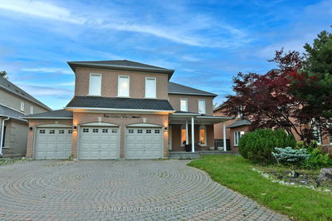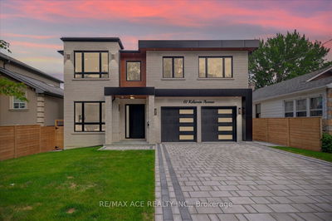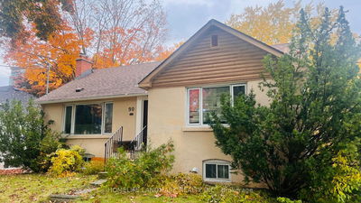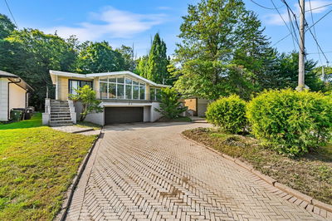Exquisite, Custom Built 4+1 Bedrooms Family Home In Desirable North York Area. Magnificent south facing lot with large windows & skylight and natural light flooding in. This well maintained stunning home features large principal rooms on main floor with 9 ft ceiling, circular oak stairs from basement to 2nd floor, hardwood floor and flat ceiling on main and 2nd floor. The updated extensive gourmet kitchen with custom cabinetry, ample counter space & storage, built-in stainless-steel appliances, overlooks the picturesque backyard. The lower level boasts 10 ft ceiling, a large recreation room with wet bar & pool table, cedar closet, and a 3-pc bathroom with sauna room. The grounds are beautifully landscaped, and the long private interlock driveway can accommodate 4 cars. Close proximity to subway, restaurants and parks. Easy access to Hwy 401.
부동산 특징
- 등록 날짜: Friday, September 13, 2024
- 가상 투어: View Virtual Tour for 168 Johnston Avenue
- 도시: Toronto
- 이웃/동네: Lansing-Westgate
- 중요 교차로: Yonge/Sheppard
- 전체 주소: 168 Johnston Avenue, Toronto, M2N 1H3, Ontario, Canada
- 거실: Hardwood Floor, Bay Window, French Doors
- 가족실: Hardwood Floor, W/O To Deck, Fireplace
- 주방: Porcelain Floor, Breakfast Bar, O/Looks Backyard
- 리스팅 중개사: Keller Williams Referred Urban Realty - Disclaimer: The information contained in this listing has not been verified by Keller Williams Referred Urban Realty and should be verified by the buyer.

