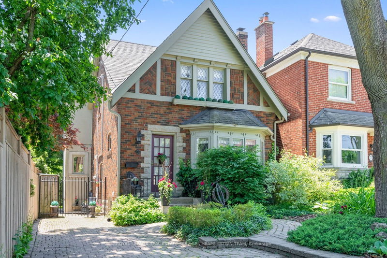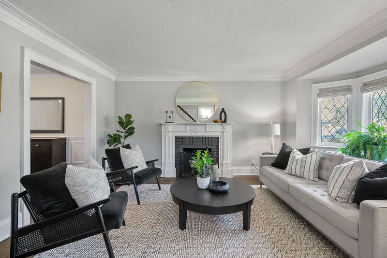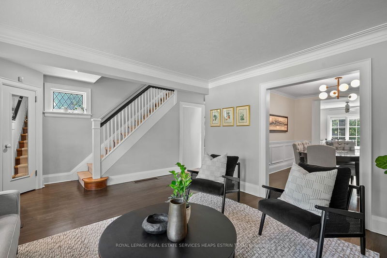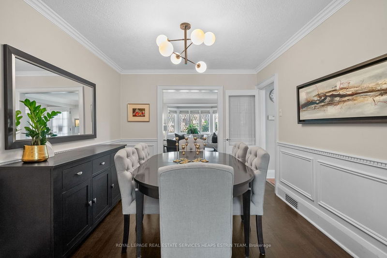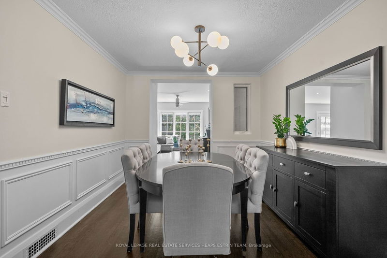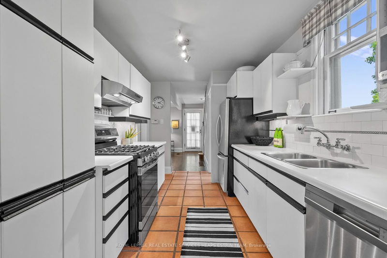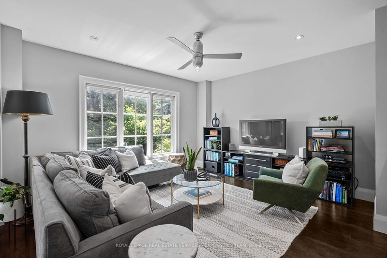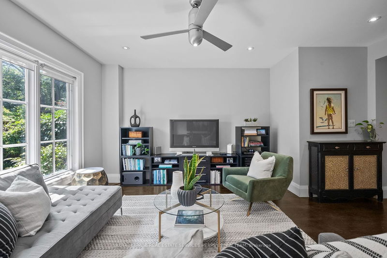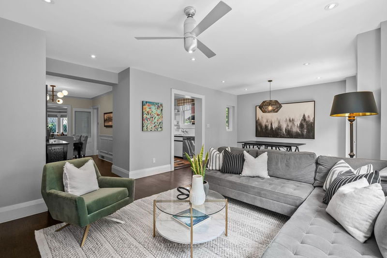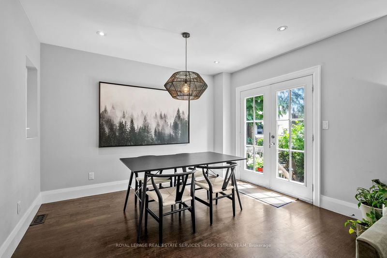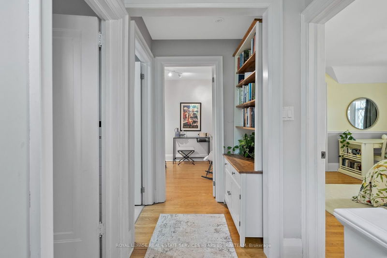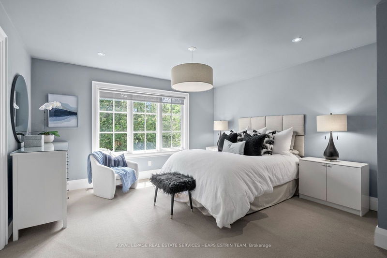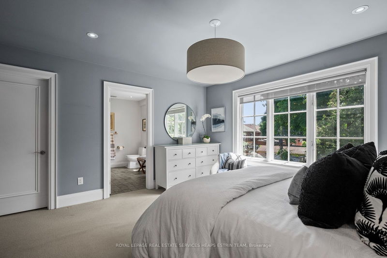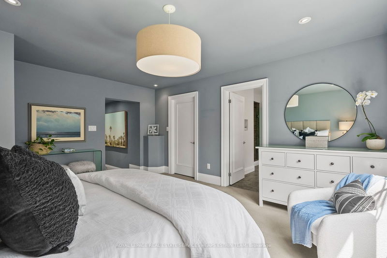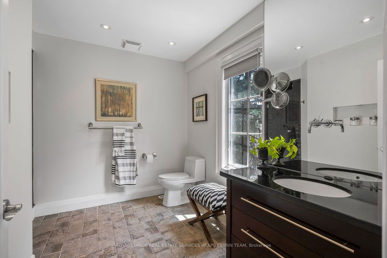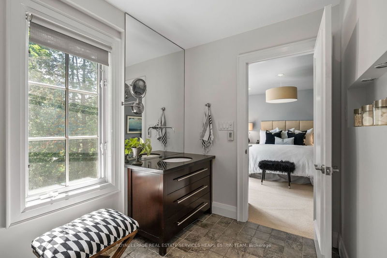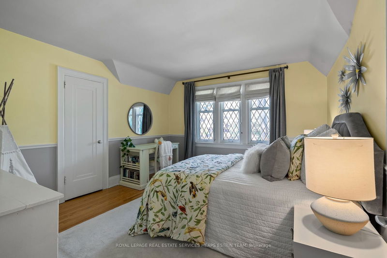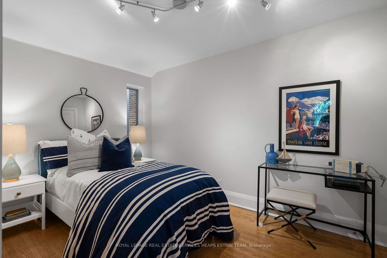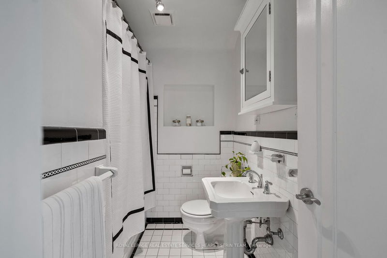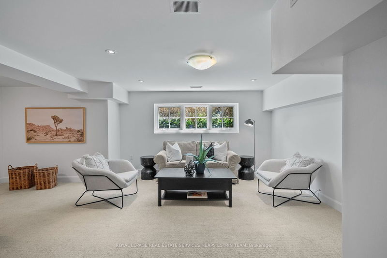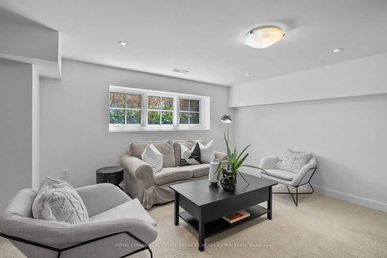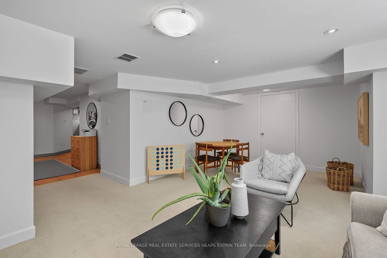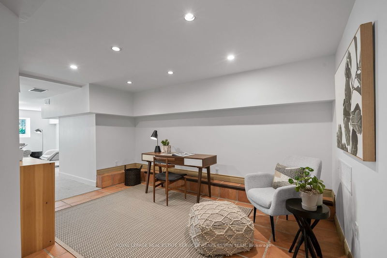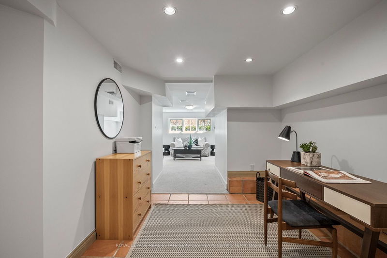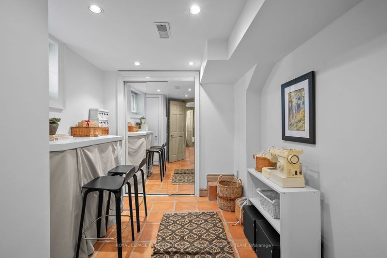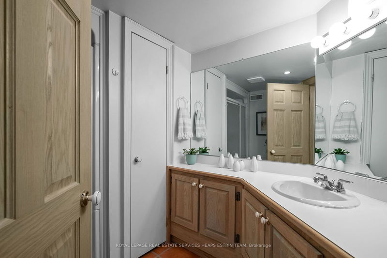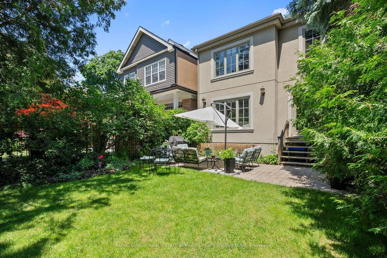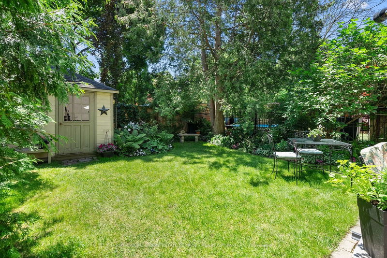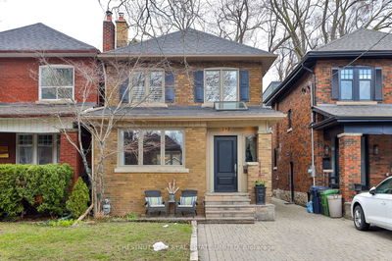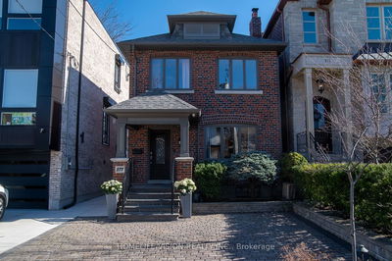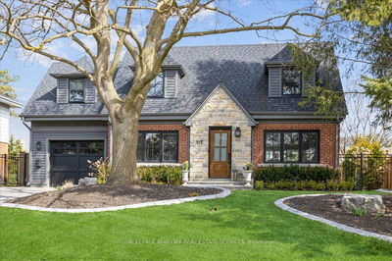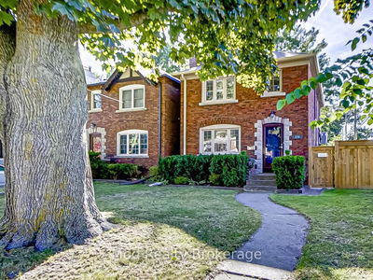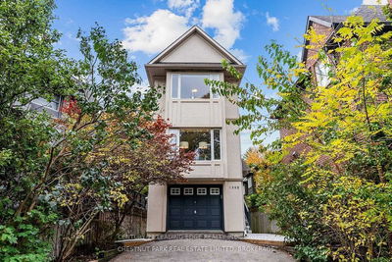Ideally situated w/ stunning curb appeal, this detached two-storey home features beautiful front gardens and private drive. The inviting foyer with a closet leads to the living room, complete with hardwood floors, a wood burning fireplace, and a large bay window overlooking the lush front gardens. The dining room with hardwood floors and crown moulding, connects seamlessly to the living room, family room, and kitchen, creating an ideal space for entertaining. The kitchen offers ample storage, stainless steel appliances, and tile floors, while the breakfast area opens to a bright family room with a walkout to the rear gardens. The second level features a large primary suite with a walk-in closet and a 3-piece ensuite. The lower level boasts a large recreations room, an additional bedroom, bathroom and den with ample storage space.
부동산 특징
- 등록 날짜: Thursday, June 13, 2024
- 가상 투어: View Virtual Tour for 9 Crandall Road
- 도시: Toronto
- 이웃/동네: Leaside
- 중요 교차로: Prime South Leaside
- 전체 주소: 9 Crandall Road, Toronto, M4G 1Y7, Ontario, Canada
- 거실: Hardwood Floor, Fireplace, Bay Window
- 주방: Tile Floor, Stainless Steel Appl
- 가족실: Hardwood Floor, Pot Lights, O/Looks Garden
- 리스팅 중개사: Royal Lepage Real Estate Services Heaps Estrin Team - Disclaimer: The information contained in this listing has not been verified by Royal Lepage Real Estate Services Heaps Estrin Team and should be verified by the buyer.

