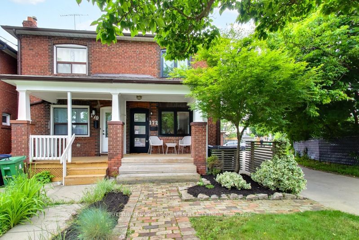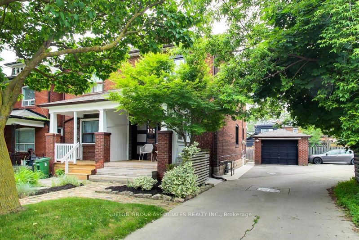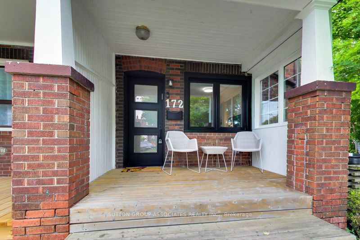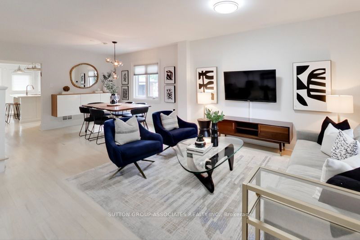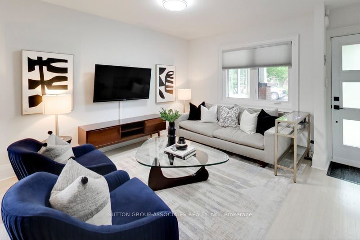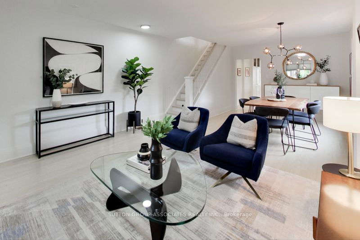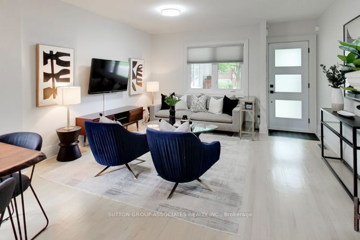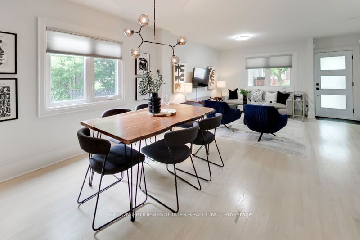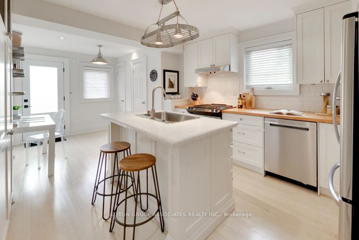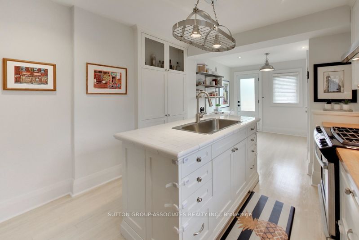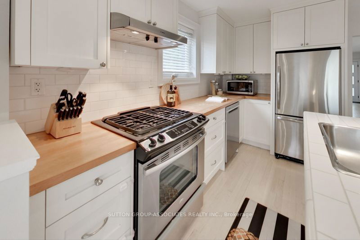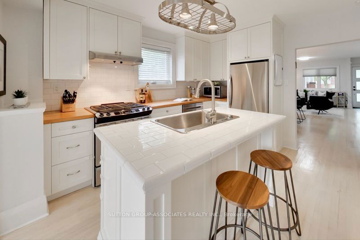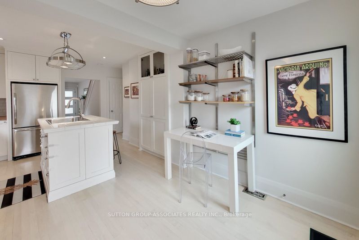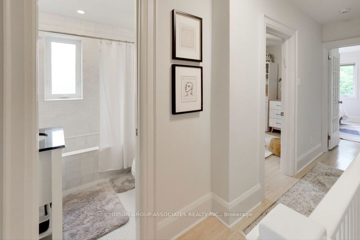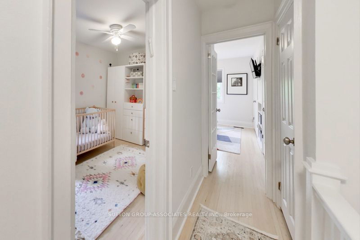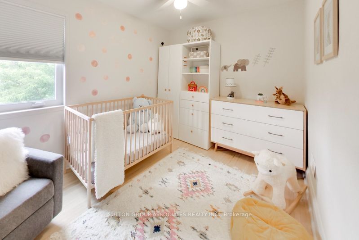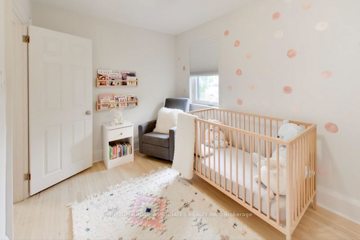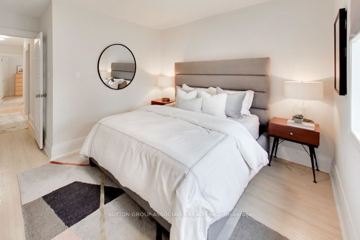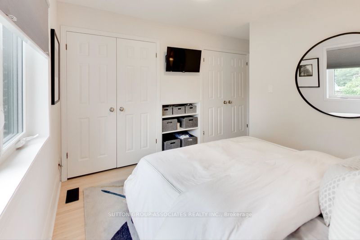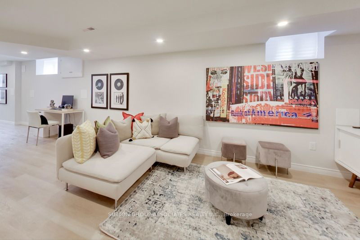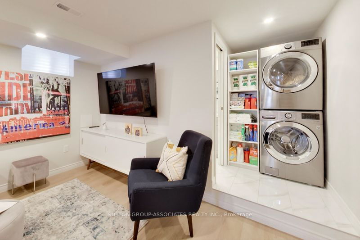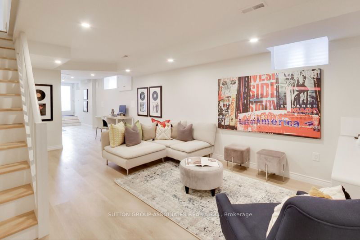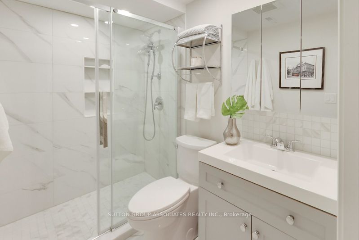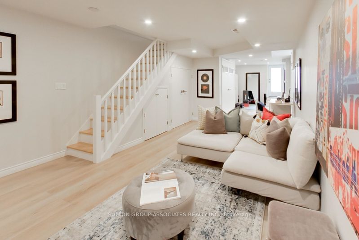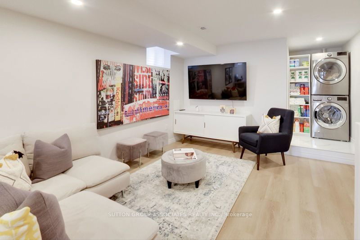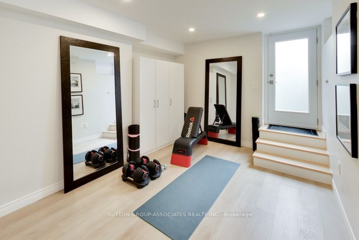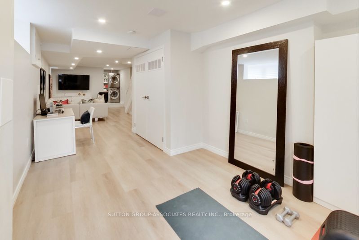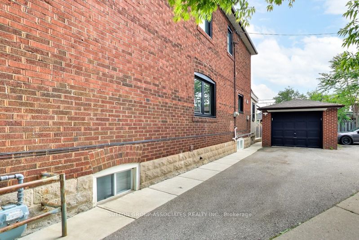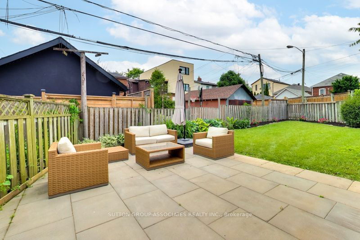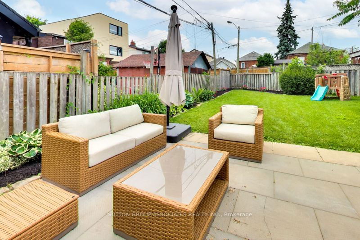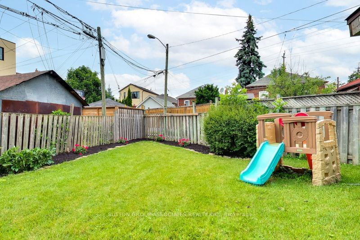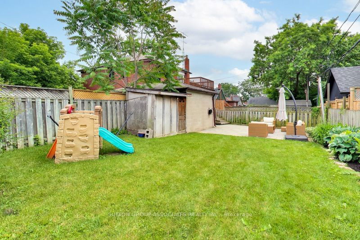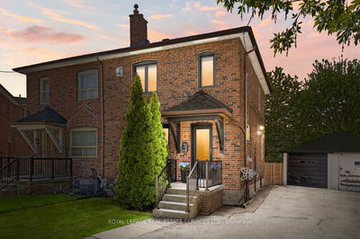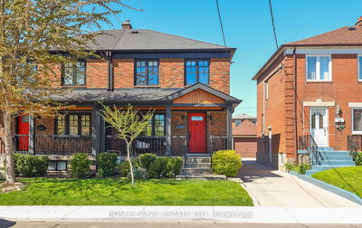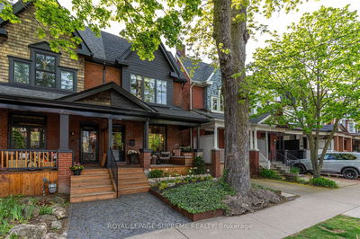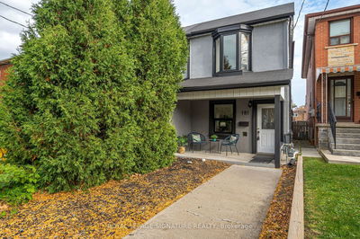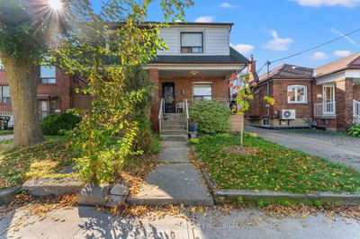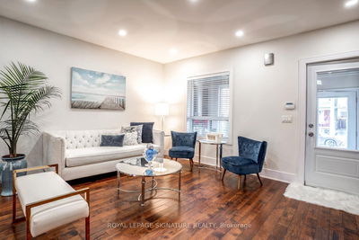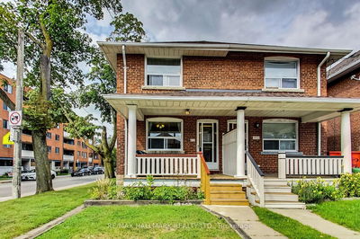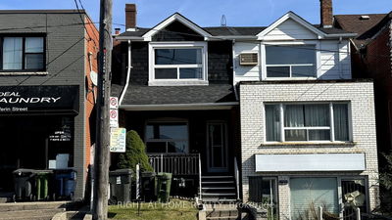Your search for the perfect long-term home ends here! Fall in love with this stylishly renovated home loaded with functionality nestled in coveted Humewood, just steps from the glory of the Cedarvale Ravine. A fabulous living space, illuminated by natural light through its west exposure, greets you. The kitchen is a chefs dream, featuring a butcher block counter, breakfast bar, abundant full-height cabinetry, and a large pantry making food prep a joy. Step outside to the main attraction: a sprawling L-shaped backyard, complete with a large patio and an expansive green space. The primary bedroom boasts 2 double closets, while the modern four-piece bathroom features extensive cabinetry. Descend to the newly renovated lower level with 7 ft 10 in ceilings, where you'll be amazed by how much functionality is packed into this bright space: a media room, office, gym, play area, freshly tiled laundry room, bathroom, and a walk-out to the backyard. This space could not be more perfect and functional. A short stroll to the neighborhood staple Hunter Coffee Shop, St Clair West Village Farmers Market, Humewood PS, St Alphonsus & Leo Baeck, ensuring a vibrant & convenient lifestyle for your family.
부동산 특징
- 등록 날짜: Tuesday, June 18, 2024
- 도시: Toronto
- 이웃/동네: Humewood-Cedarvale
- 중요 교차로: Vaughan & Oakwood
- 전체 주소: 172 Winnett Avenue, Toronto, M6C 3L6, Ontario, Canada
- 거실: Hardwood Floor, Window, Combined W/Living
- 주방: Hardwood Floor, Centre Island, W/O To Deck
- 리스팅 중개사: Sutton Group-Associates Realty Inc. - Disclaimer: The information contained in this listing has not been verified by Sutton Group-Associates Realty Inc. and should be verified by the buyer.

