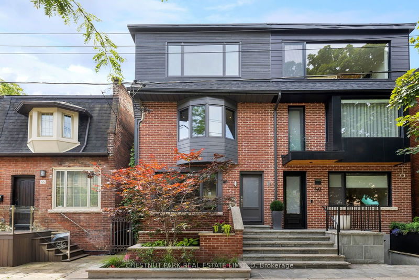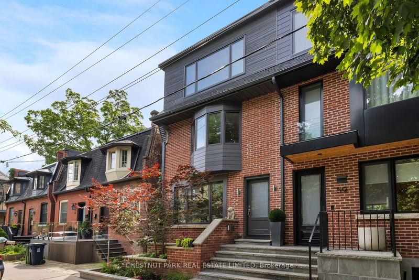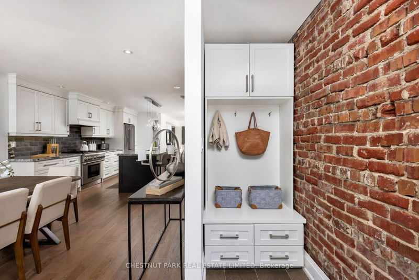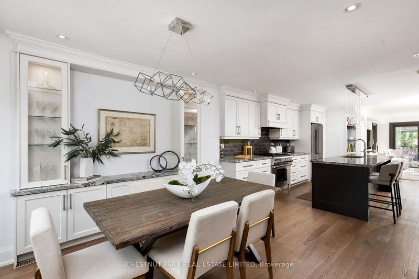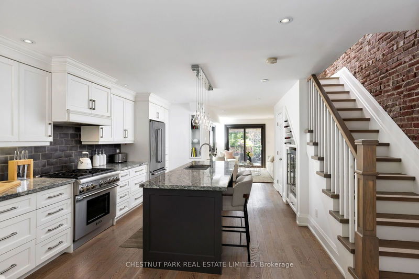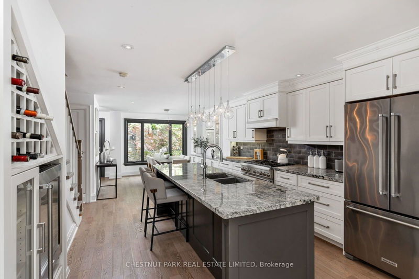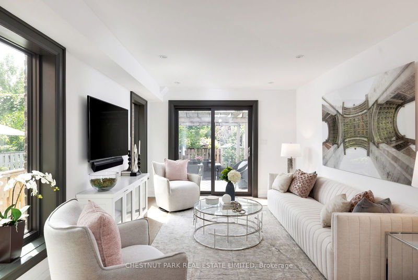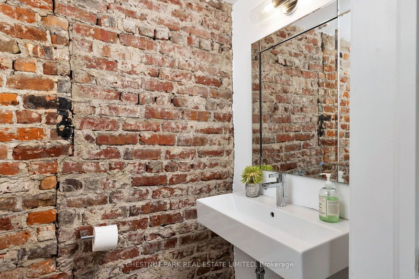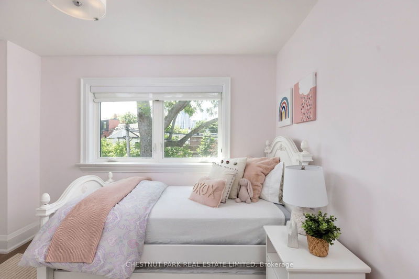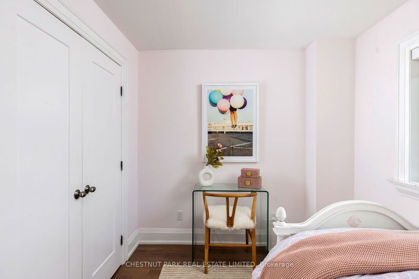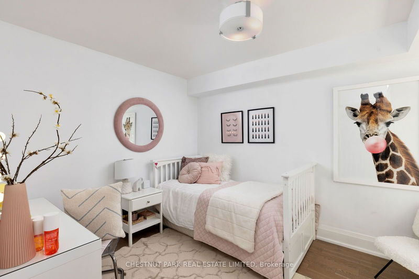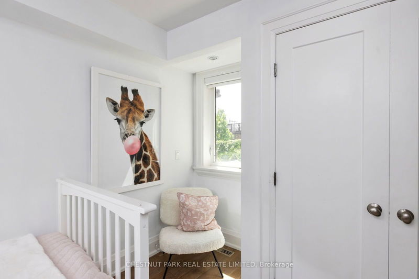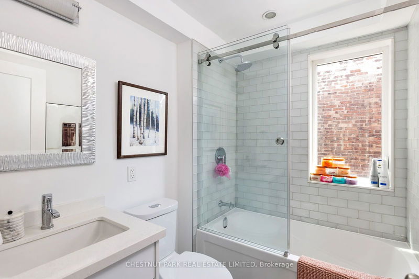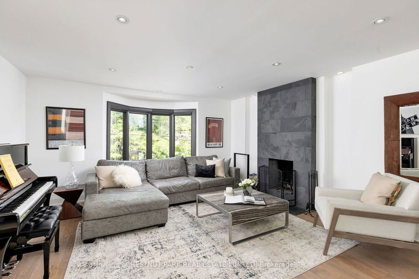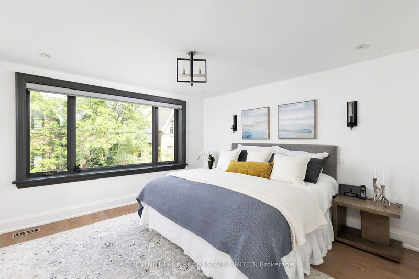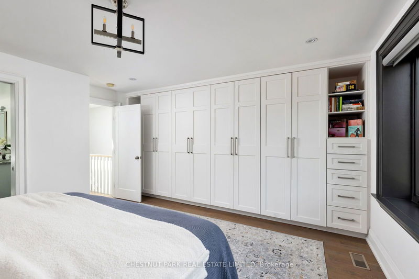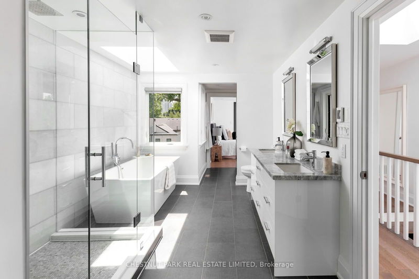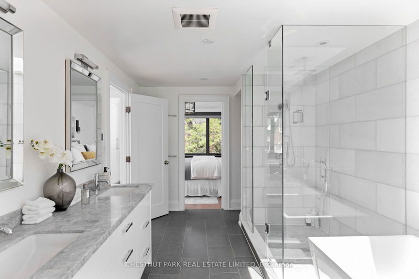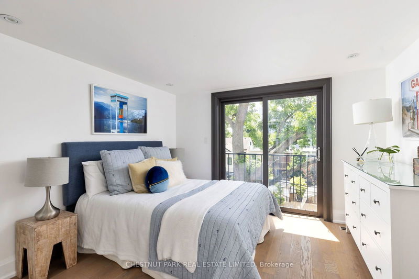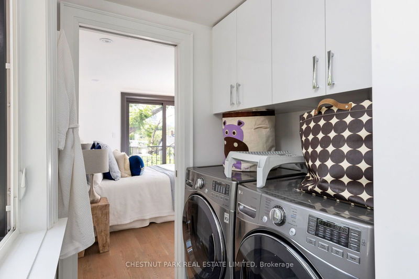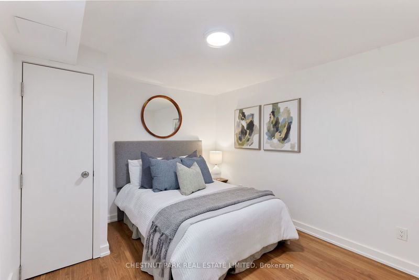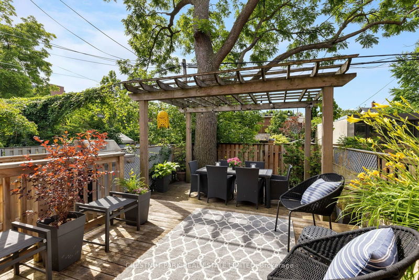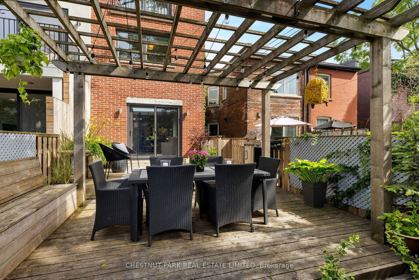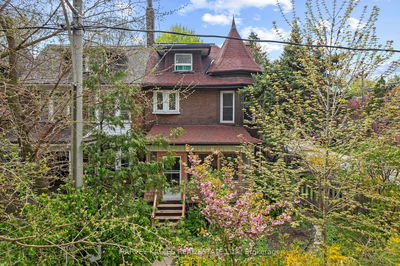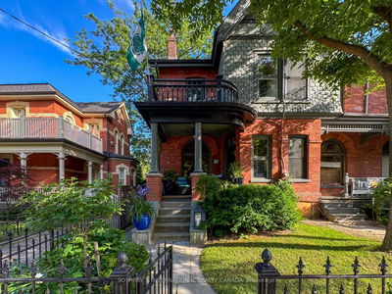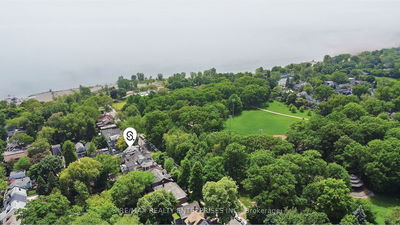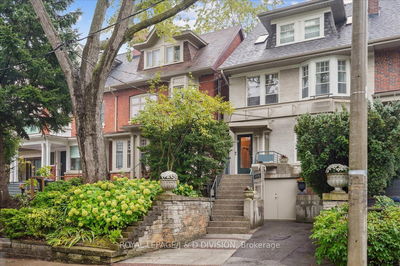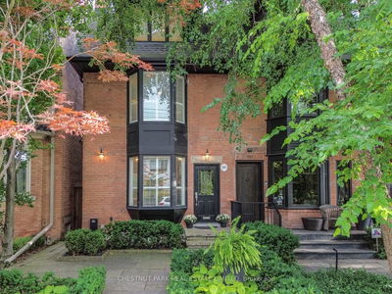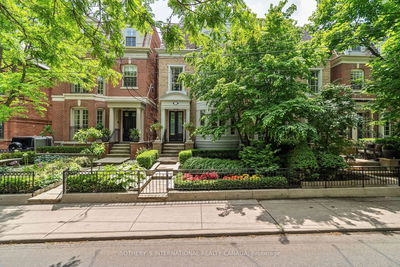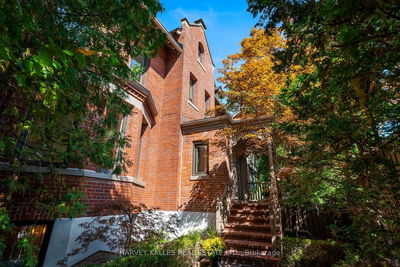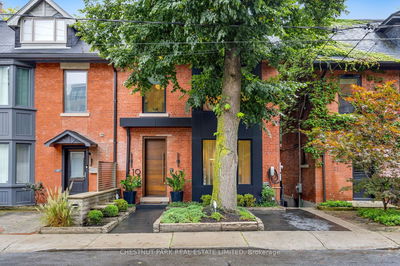Imagine yourself living in the heart of Summerhill on Alcorn Avenue! Step into the renovated open concept oasis where the heart of the home, the kitchen, anchors a perfect blend of living spaces. Walk up a solid oak staircase to enjoy a cozy family room with a wood burning fireplace and two bedrooms sharing a 4-piece bathroom. Walk up to the third floor to find the principal suite with wall to wall built in cabinetry and a large bright spa-like ensuite. On the south facing side of this floor is a sunny fourth bedroom with sliding doors to a Juliette balcony. With two separate entrances, our lower level offers a fully equipped 1-bedroom apartment -ideal for rental income or multi-generational living. Step onto the south-facing terrace for al fresco dining and lounging. Located in Summerhill's coveted school district, moments from Yorkville, and surrounded by top-notch amenities- this is where your dream home meets city living at its finest. Rental Parking available with neighbour.
부동산 특징
- 등록 날짜: Wednesday, July 03, 2024
- 가상 투어: View Virtual Tour for 57 Alcorn Avenue
- 도시: Toronto
- 이웃/동네: Yonge-St. Clair
- 중요 교차로: Yonge St and Alcorn Avenue
- 주방: Combined W/Dining, Hardwood Floor, Centre Island
- 거실: W/O To Terrace, Hardwood Floor, O/Looks Backyard
- 가족실: Stone Fireplace, Hardwood Floor, Large Window
- 주방: Combined W/Living
- 리스팅 중개사: Chestnut Park Real Estate Limited - Disclaimer: The information contained in this listing has not been verified by Chestnut Park Real Estate Limited and should be verified by the buyer.

