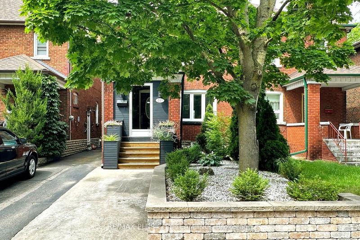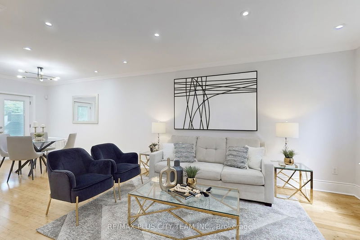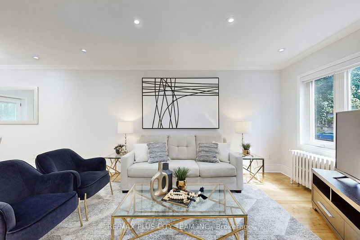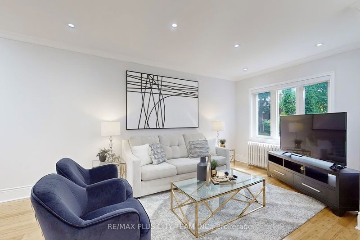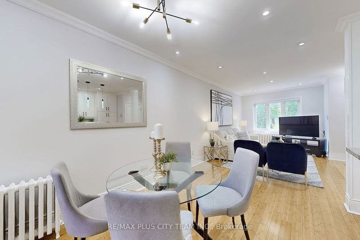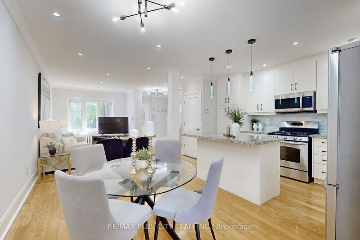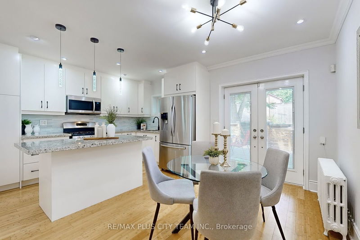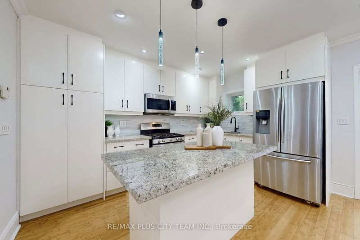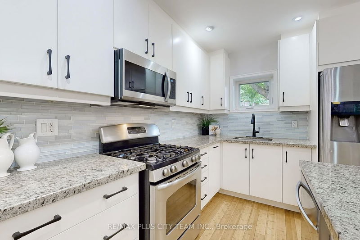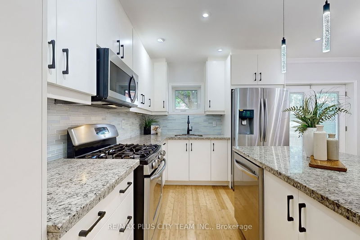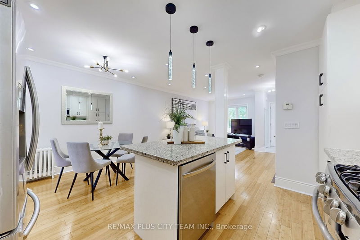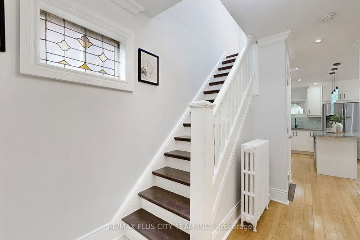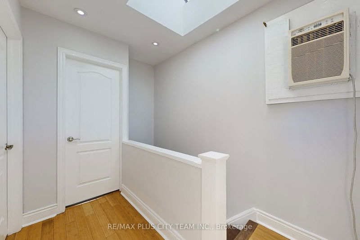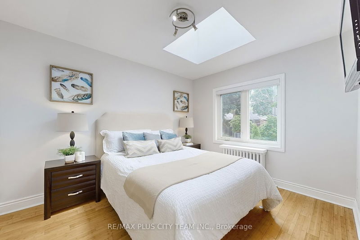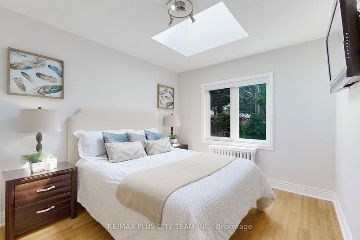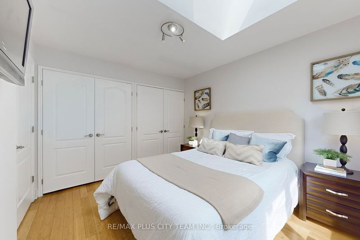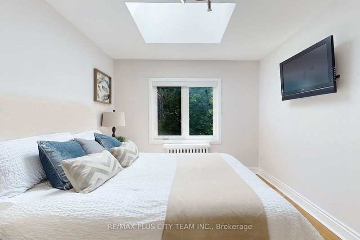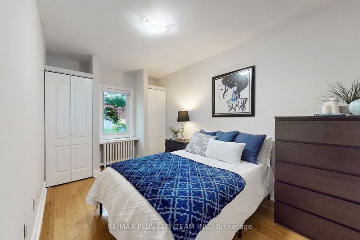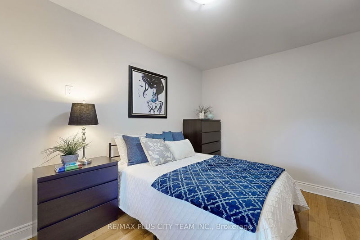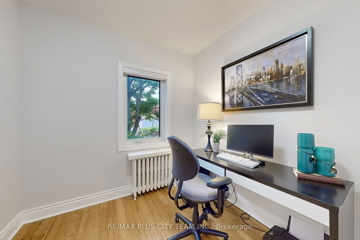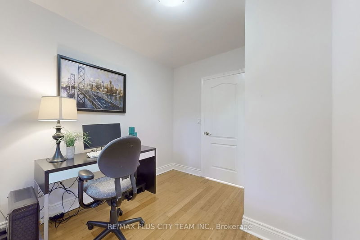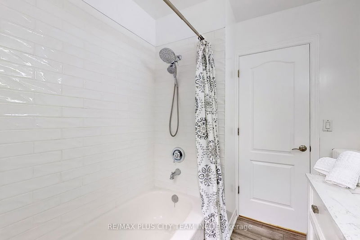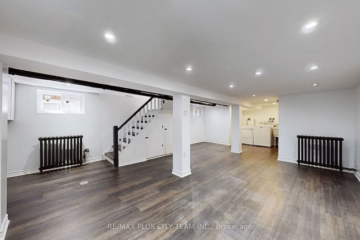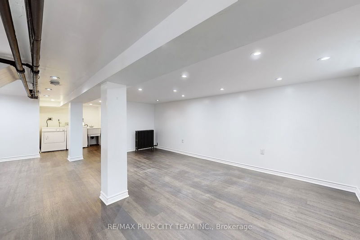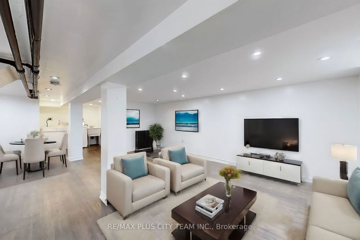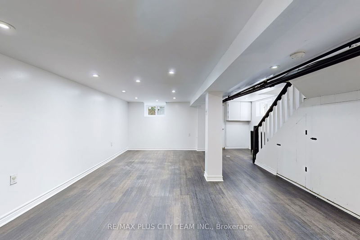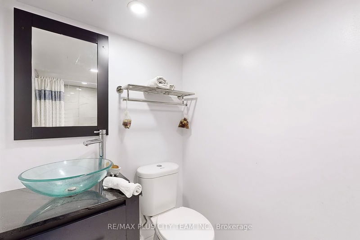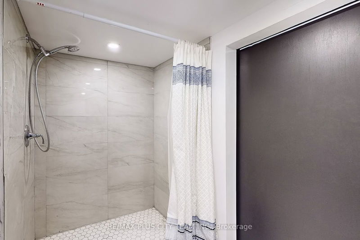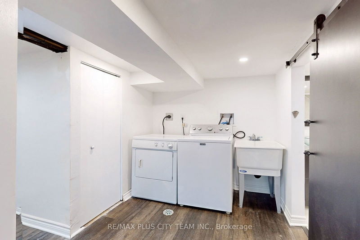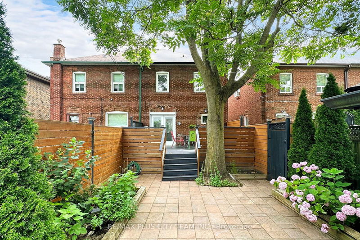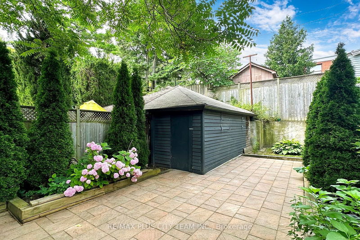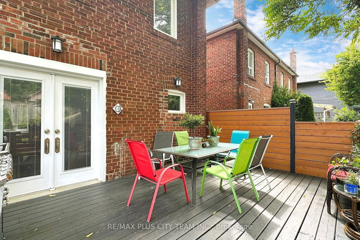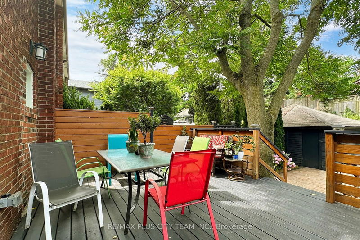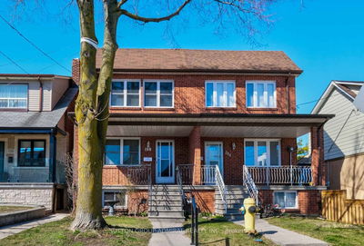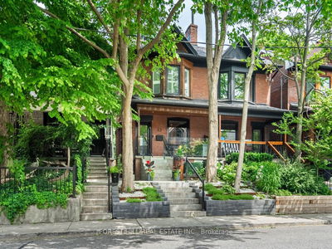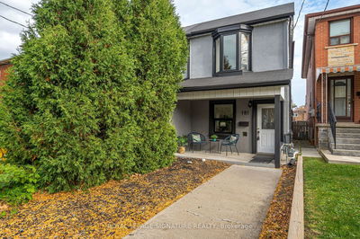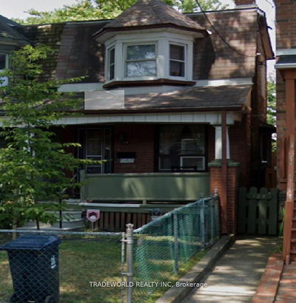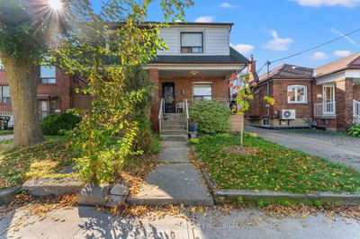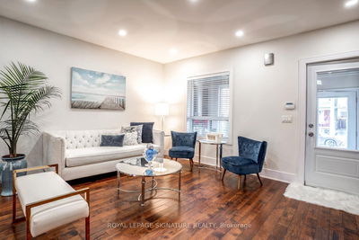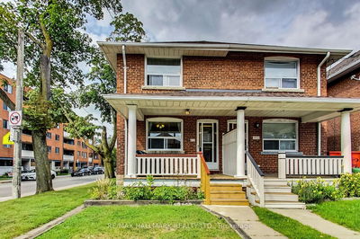Bright, clean & well-appointed family home on one of St. Clair West Village's premier, tree-lined streets invites you to move-in & enjoy! Significantly updated, well cared for & upgraded by the current owners. The open concept main floor features bamboo floors, pot lighting and a modern kitchen with newly finished white cabinetry, pendant lighting, granite countertops and stainless steel appliances. Wood railings, a stained glass picture window & crown moldings seamlessly tie the old in with the new. Sunlight from the East facing front windows (with remote blinds), and a double glass door walkout to a large deck on the rear (West), make the main floor shine! The second floor, complete with 3 well-sized bedrooms, 4 piece bathroom and bamboo floors is further enhanced by skylights in both the primary bedroom and hallway. The open concept finished basement with a separate entrance, 3 piece bathroom & new (2024) windows, invites a host of living options. The idyllic, well maintained & landscaped backyard area with a large deck, offers a serene & private setting to enjoy your morning coffee or evening nightcap! Steps to everything, with transit, groceries, excellent schools, Wychwood Barns, Cedarvale Park & the bustling, renowned shops and restaurants of St. Clair Avenue West at or near your doorstep! Quick commute to highways & LRT. Front pad parking by permit. Don't miss this gem!! Basement virtually staged for illustrative purposes.
부동산 특징
- 등록 날짜: Thursday, July 11, 2024
- 가상 투어: View Virtual Tour for 34 Roseneath Gdns
- 도시: Toronto
- 이웃/동네: Oakwood Village
- 전체 주소: 34 Roseneath Gdns, Toronto, M6C 3X6, Ontario, Canada
- 거실: Combined W/Dining, Hardwood Floor, Open Concept
- 주방: Open Concept, Granite Counter, Stainless Steel Appl
- 리스팅 중개사: Re/Max Plus City Team Inc. - Disclaimer: The information contained in this listing has not been verified by Re/Max Plus City Team Inc. and should be verified by the buyer.

