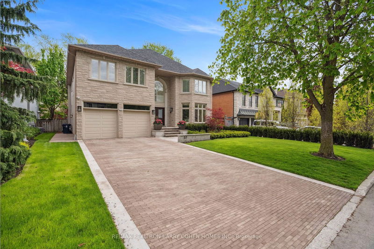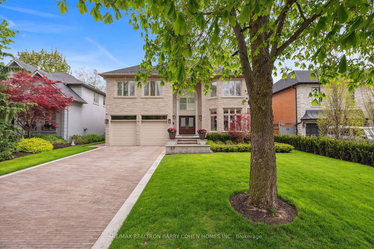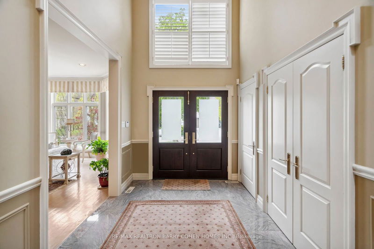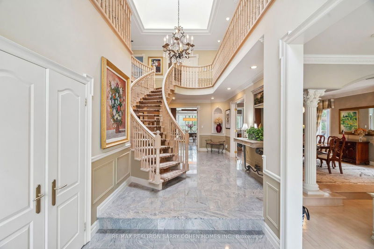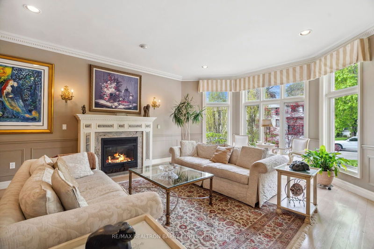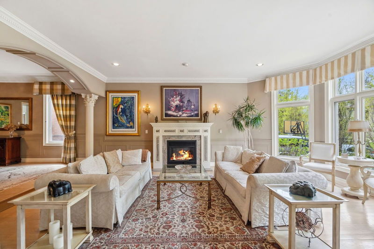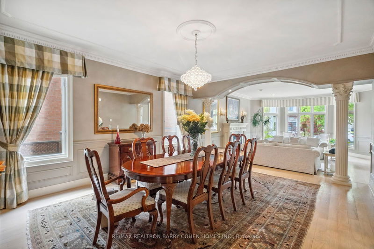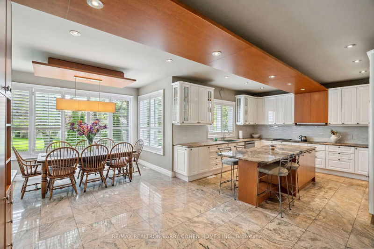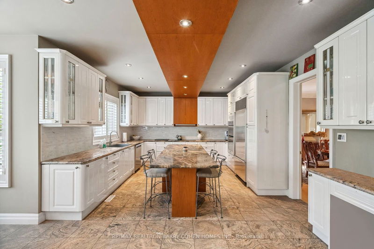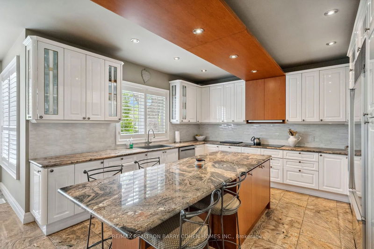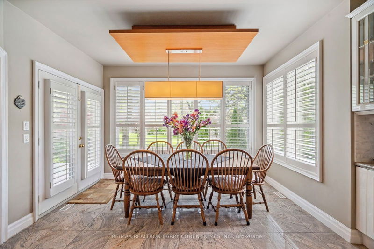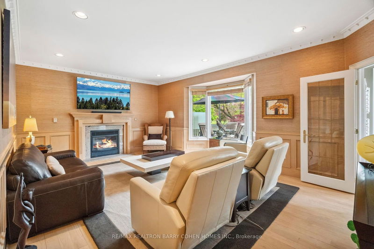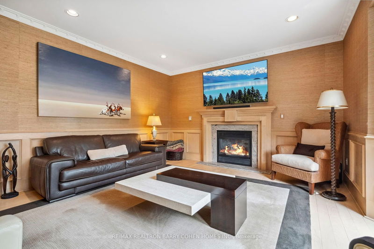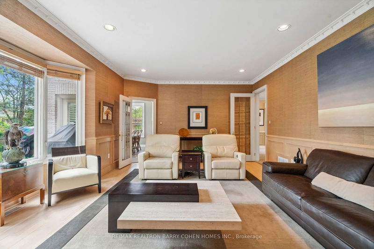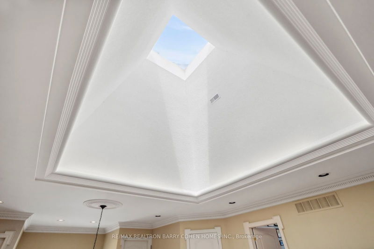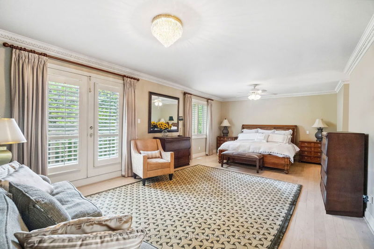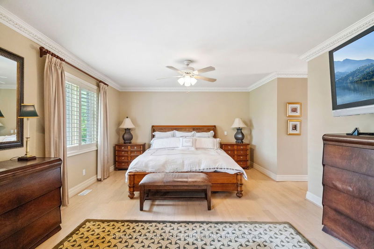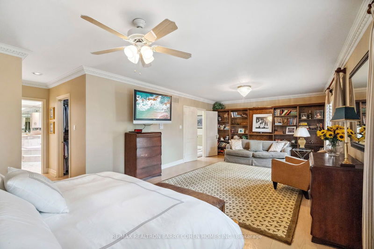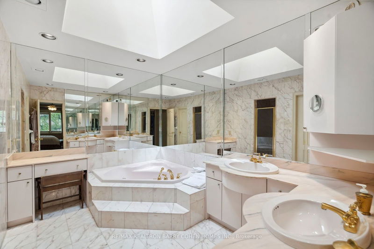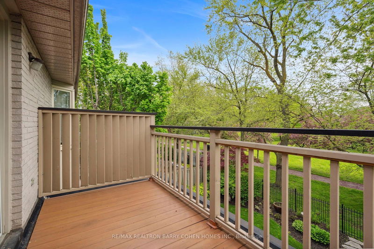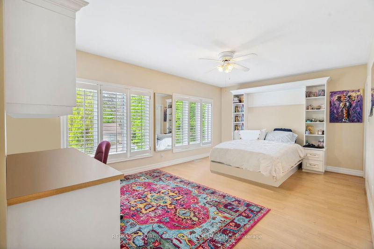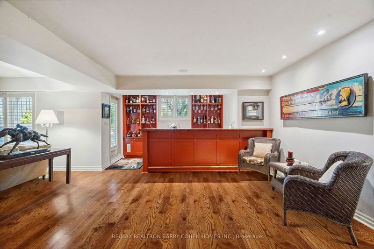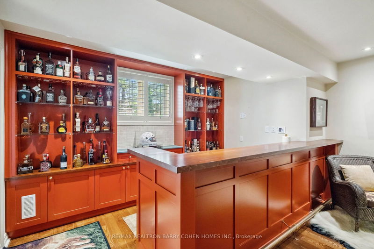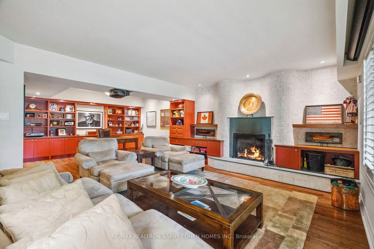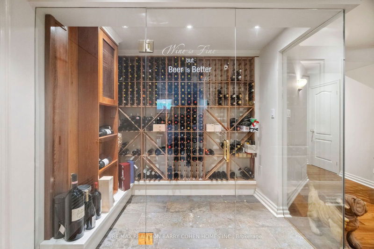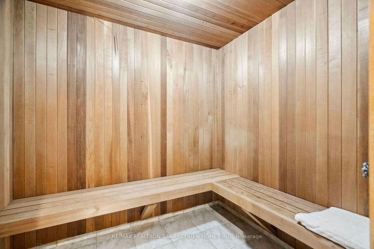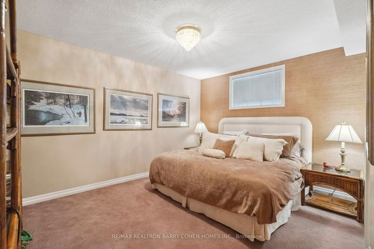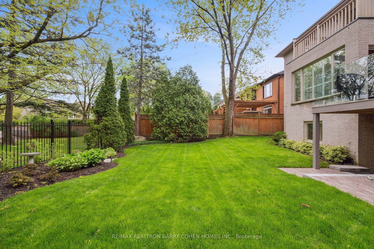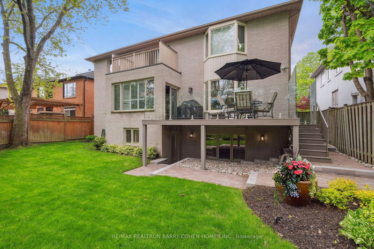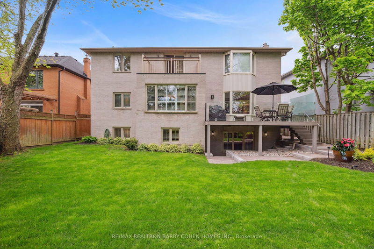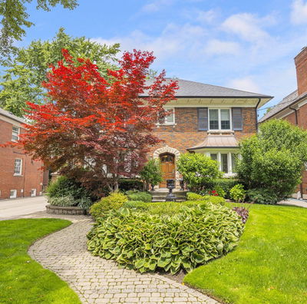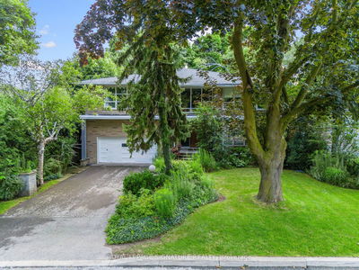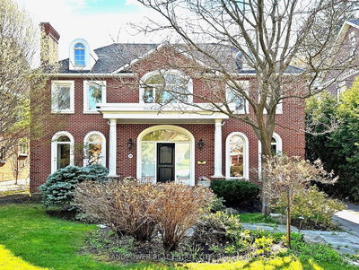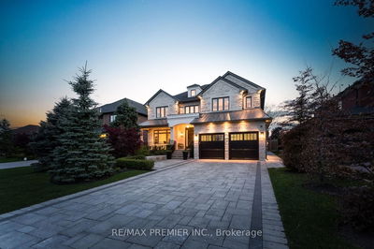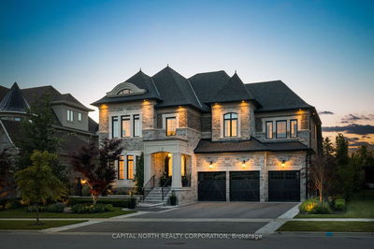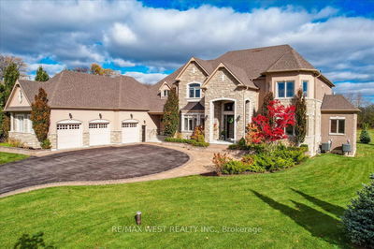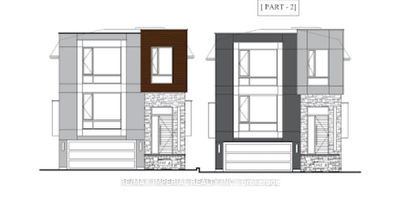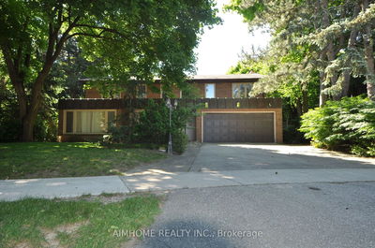Welcome To 57 Fairmeadow Avenue. A Stunning 4,700 Sq. Ft Residence Nestled In The Beautiful St. Andrews Neighbourhood. Boasting Exceptional Living Space & Thoughtful Interior Design To Maximize Natural Light. This 6 Bedroom, 8 Bath Residence Offers The Perfect Setting For a Growing Or Multi-Generational Family. Unique Blend Of Bright Generous Rooms, Layout With An Open Concept Feel & Luxurious Amenities. Step Into The Airy Soaring Foyer And Experience The Grand Floating Staircase, Shining Granite Floors & Atrium View Of The Second Floor. From The Foyer, Enter The Formal Living & Dining Rooms With Wainscoting & Oak Floors. Dining Room Access To The Chefs Kitchen With Breakfast Area & Walk-Out To New Deck With Glass Railings. The Family Room, With Gas Fireplace, Is An Excellent Gathering Spot For Friends & Family. Wood Panelled Main Floor Office W /Built-In Bookcase Wall. Interior Entry To Two-Car Garage. Upstairs Find The Primary Bedroom Suite, This Secluded Retreat Is Complete W/Sitting Area, His & Hers Walk-In Closets, Private Balcony Over Looking Landscaped Backyard & 6-Pc Spa-Level Pink Marble Ensuite W/Skylight. Plus Four Custom Bedrooms With Large Closets & 4-Pc Ensuites. The Lower Level Offers A Rec Room W/Wet Bar, Wood Burning Fireplace. Seating Area Becomes Home Theatre W/Automatic Screen & Projector. Large Guest Bedroom & Home Gym/Additional Bedroom Share a 4-Pc Walk-Through Ensuite. Sauna Providing A Space For Relaxation. Superb Glass Walled Wine Cellar W/Floor-To-Ceiling Racks. Full 2nd Kitchen Provides Flexibility For Multigenerational Living, Guest Suite Or Nannys Quarters. Outside, Enjoy a Double Brick Driveway & New Front & Back Yard Landscaping. Home Bordered By Gorgeous Cotswold Park. With Many Recent Upgrades & Attention To Detail Throughout, This Home Is A Rare Find.
부동산 특징
- 등록 날짜: Wednesday, August 07, 2024
- 도시: Toronto
- 이웃/동네: St. Andrew-Windfields
- 중요 교차로: Yonge/401
- 거실: Gas Fireplace, Hardwood Floor, Bay Window
- 주방: Centre Island, Breakfast Area, Granite Floor
- 가족실: Bay Window, Gas Fireplace, Hardwood Floor
- 리스팅 중개사: Re/Max Realtron Barry Cohen Homes Inc. - Disclaimer: The information contained in this listing has not been verified by Re/Max Realtron Barry Cohen Homes Inc. and should be verified by the buyer.

