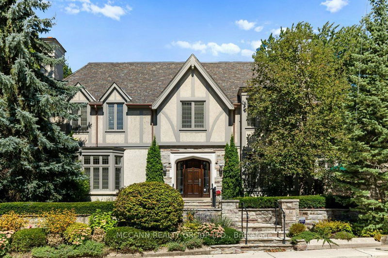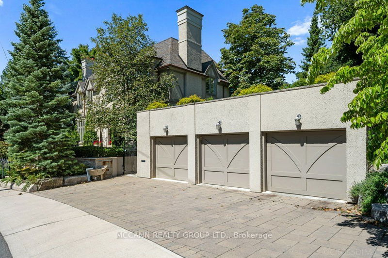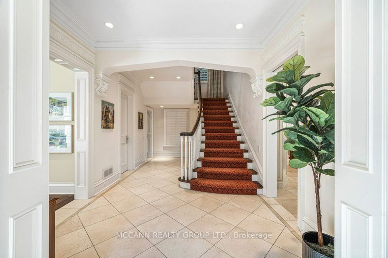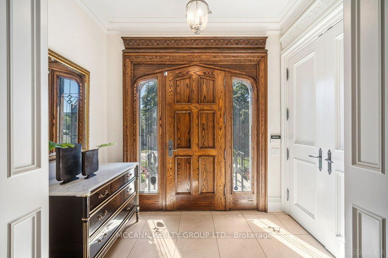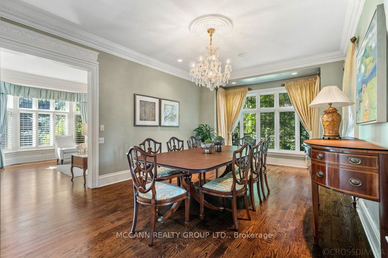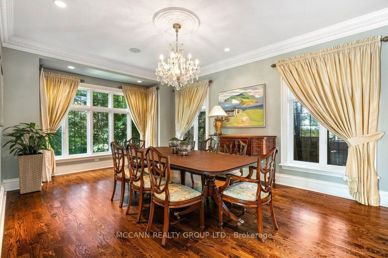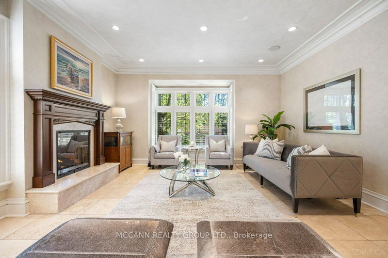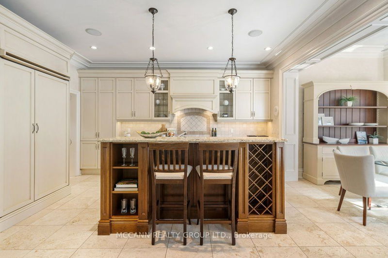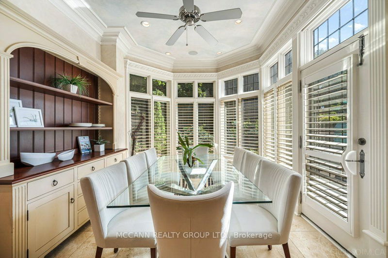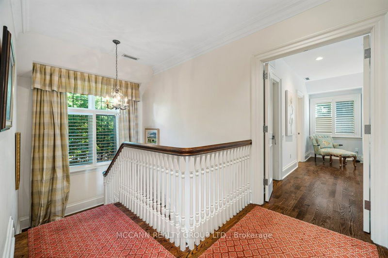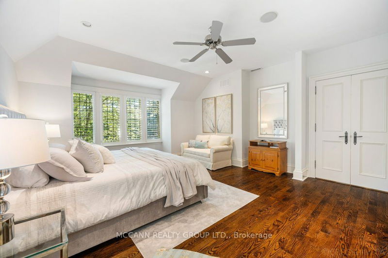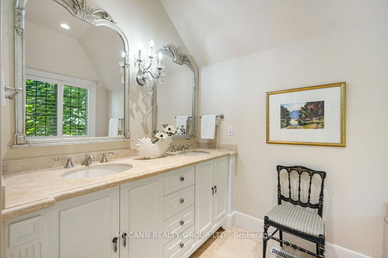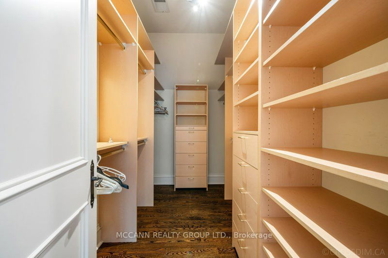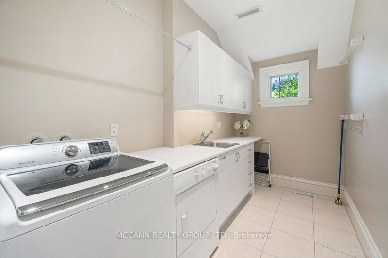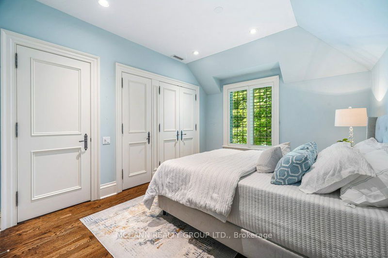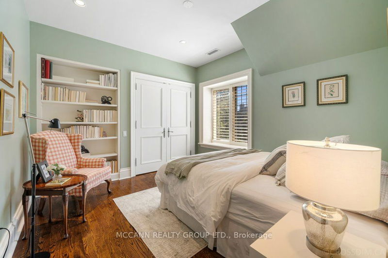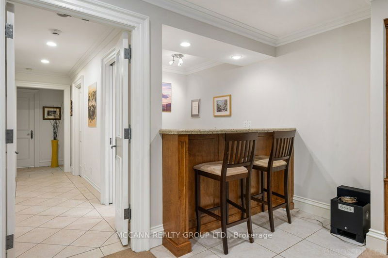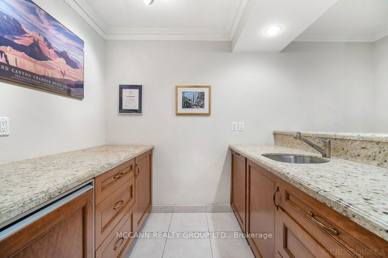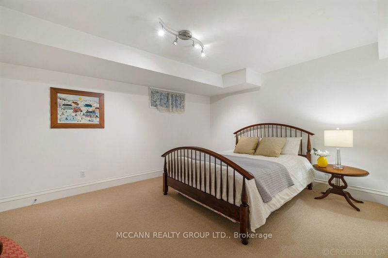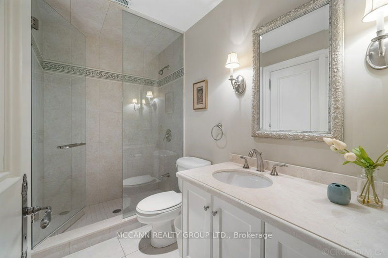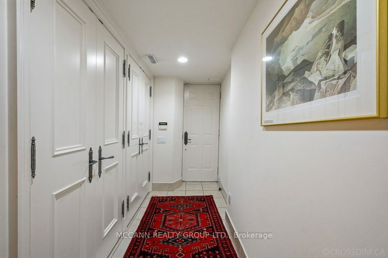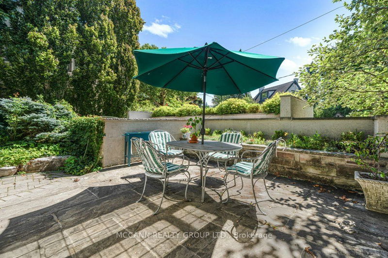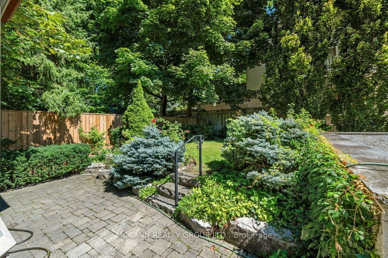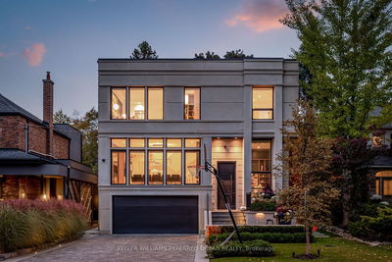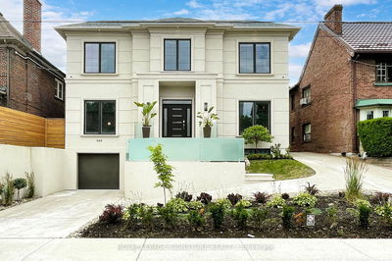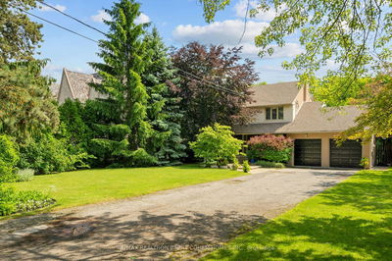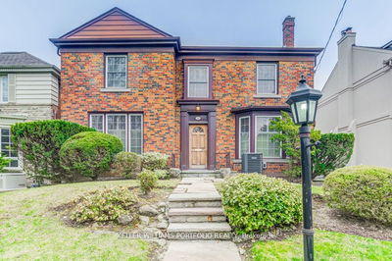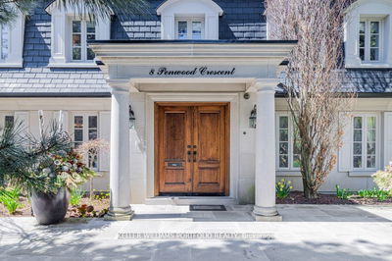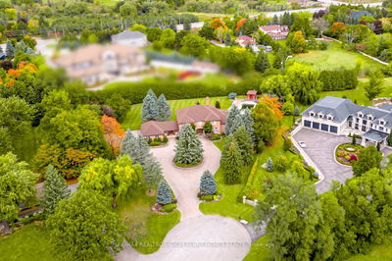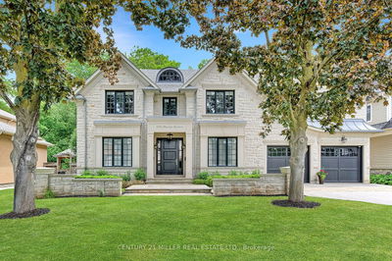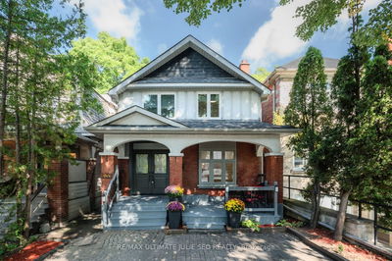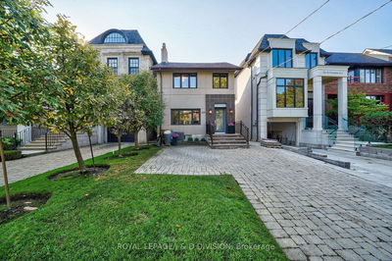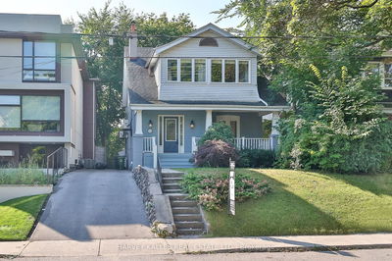The Best Part of Lawrence Park. Short Stroll to Muir Park, Yonge Street & TTC. Exquisite Custom Home Having 4+1 Bedrooms, 5 Bathrooms, Custom Finishings, Crown Moulding, Gourmet Kitchen with Large Eat-In Area with Walk Out to Private Garden. Kitchen Is Open Concept with Main Floor Family Rm Having a Fireplace, Wall To Wall Windows. Formal Living Rm with Fireplace & Dining Rm with Large Windows & Butler Pantry, Powder Rm, Primary Suite with Large Walk-In Closet with Custom Organizers & 5 Pc Ensuite, 2nd Floor Laundry Room, 2nd & 3rd Bedrooms sharing an Ensuite. 4th Bedroom with Private Ensuite. Lower Level Recreation Room with Bar Area. Perfect Area for Entertainment Area & Gym Plus Having A Walk out to Private Yard. Nanny's Suite with Semi Ensuite, Storage Area, Mud Room Leading to Entrance to 2 Car Garage. Designed and Built by Alan Mather having Great Curb Appeal and Timeless Features.
부동산 특징
- 등록 날짜: Tuesday, September 03, 2024
- 가상 투어: View Virtual Tour for 34 Dinnick Crescent
- 도시: Toronto
- 이웃/동네: Lawrence Park South
- 중요 교차로: Yonge & Lawrence
- 전체 주소: 34 Dinnick Crescent, Toronto, M4N 1L6, Ontario, Canada
- 거실: Hardwood Floor, Bay Window, Gas Fireplace
- 주방: Granite Counter, Crown Moulding, Breakfast Bar
- 가족실: Picture Window, Gas Fireplace, Crown Moulding
- 리스팅 중개사: Mccann Realty Group Ltd. - Disclaimer: The information contained in this listing has not been verified by Mccann Realty Group Ltd. and should be verified by the buyer.

