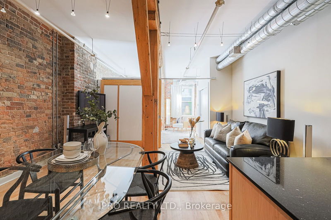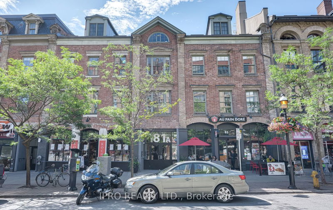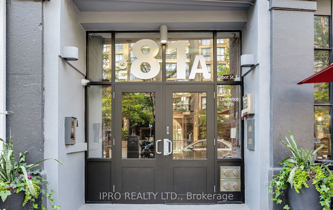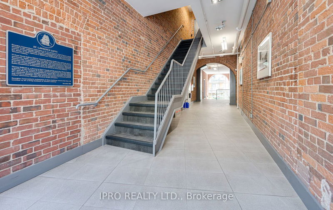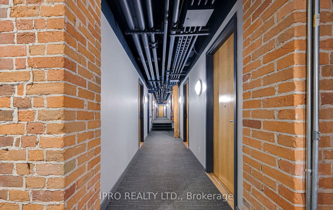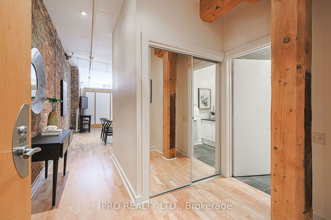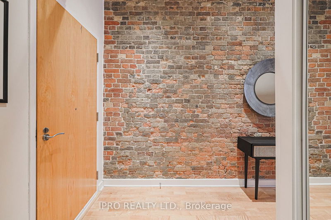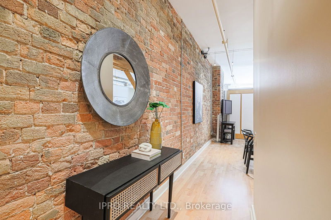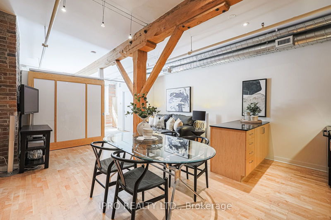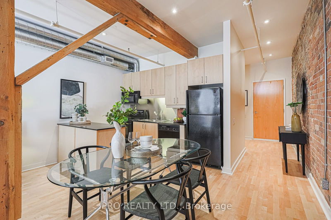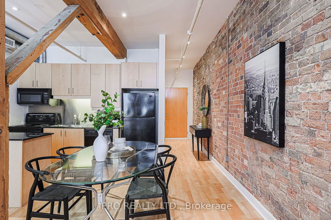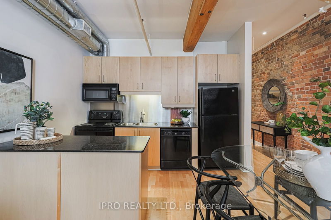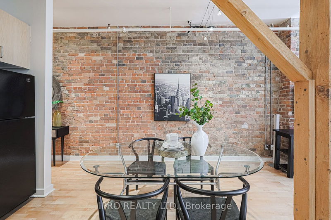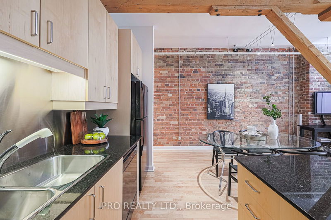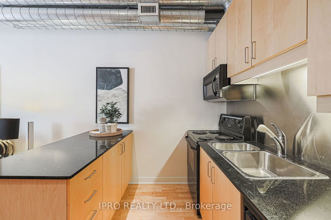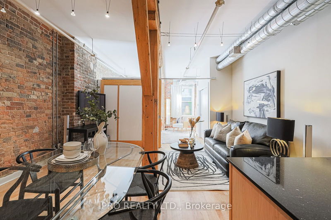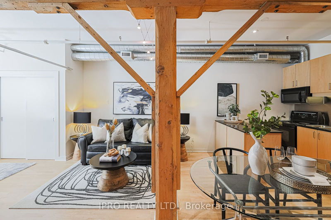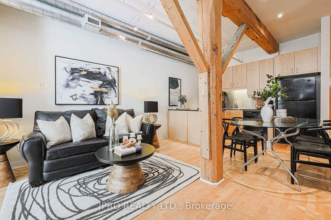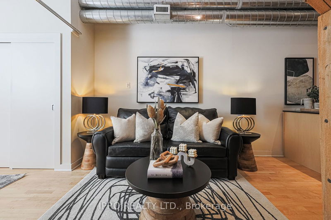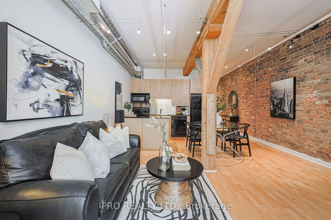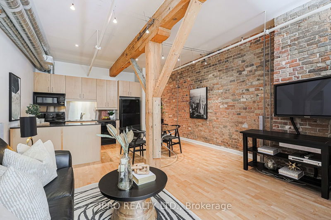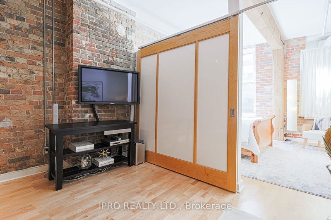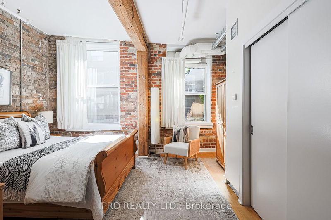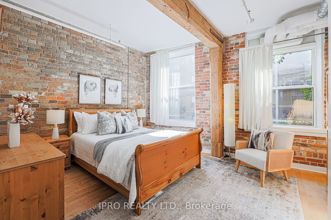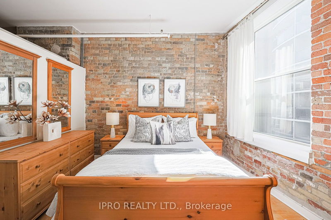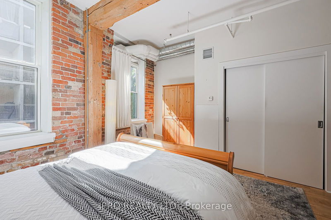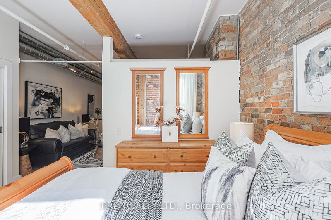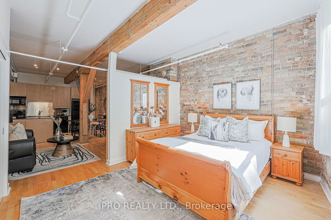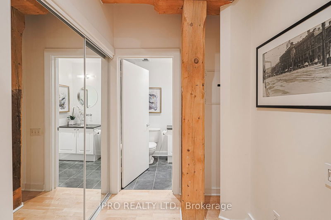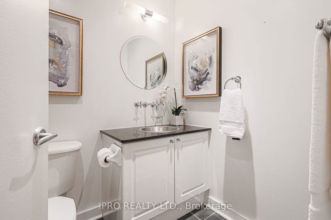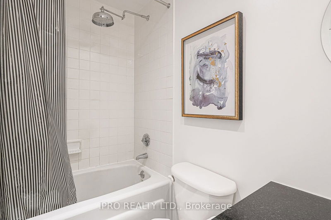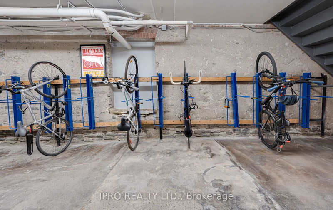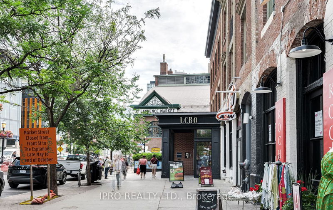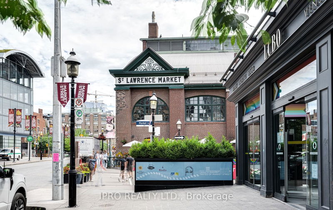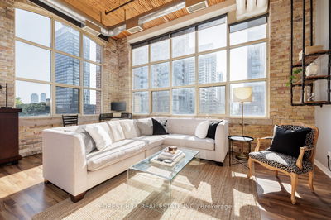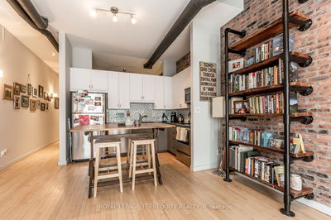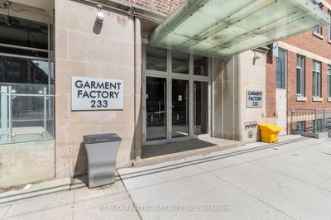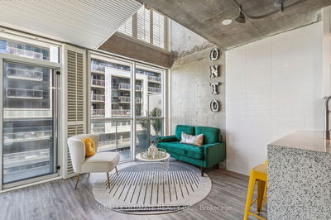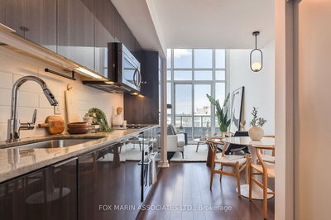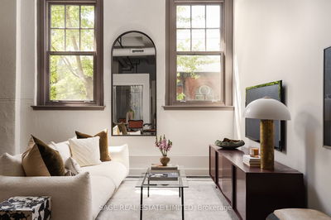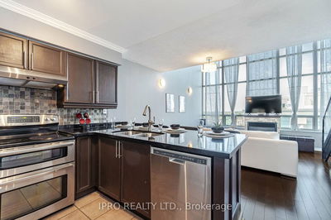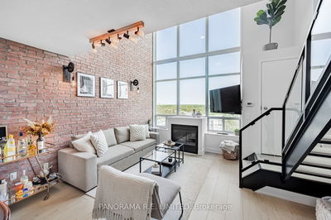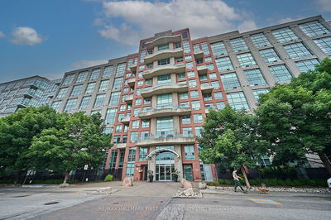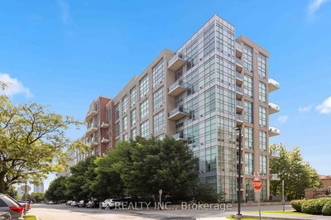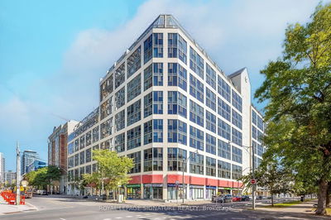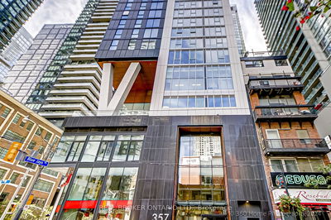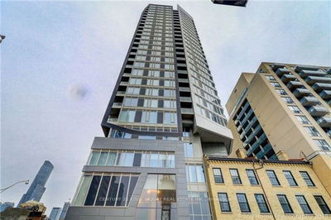Welcome to the quintessential Toronto hard loft, The St Lawrence Lofts! If you're craving a true authentic loft conversion in one of the city's most dynamic neighbourhoods, with original exposed brick and beams, you found it! This nearly 700 sq ft spacious 1-bed/1-bath features 10' ceilings, an open concept living and dining area (yes, you can fit an actual dining table with room to spare), a classic kitchen with an island for extra prep space, and a roomy bedroom, complete with all the loft vibes you'd expect from one of Toronto's original conversions! Just 53 suites give the St Lawrence Lofts a boutique, intimate feel. But step outside and you're in the heart of one of the most vibrant neighbourhoods out there, literally next door to St Lawrence Market, steps to amazing restaurants and cafes along Market St, Front St, and The Esplanade, with countless entertainment options everywhere you turn. Not to mention Berczy Park and the Flatiron building a block away, St James Park just up the street, Metro and LCBO at your doorstep, and you can be in the financial district with just a quick stroll. Loft lovers rejoice!
부동산 특징
- 등록 날짜: Wednesday, September 11, 2024
- 도시: Toronto
- 이웃/동네: Waterfront Communities C8
- 중요 교차로: Front and Jarvis
- 전체 주소: 304-81A Front Street E, Toronto, M5E 1Z7, Ontario, Canada
- 거실: Hardwood Floor, Combined W/Dining, South View
- 주방: Hardwood Floor, Granite Counter, Centre Island
- 리스팅 중개사: Ipro Realty Ltd. - Disclaimer: The information contained in this listing has not been verified by Ipro Realty Ltd. and should be verified by the buyer.

