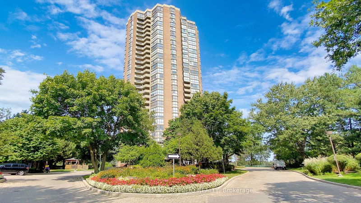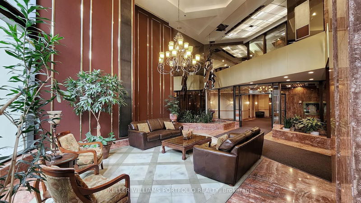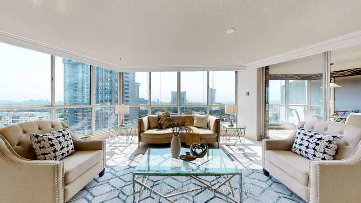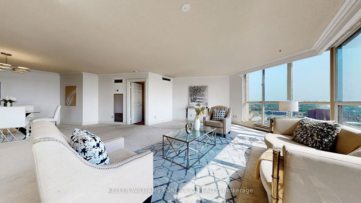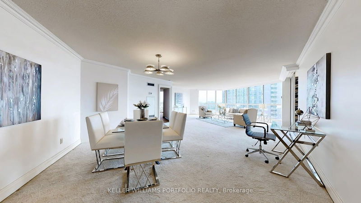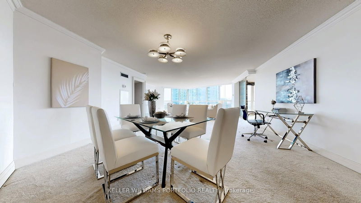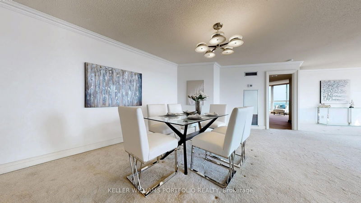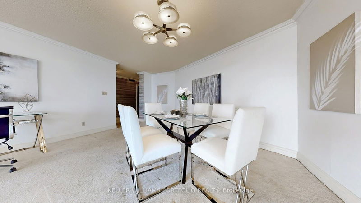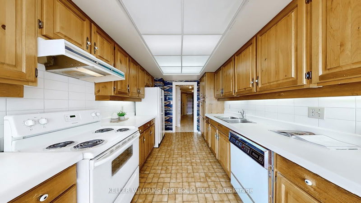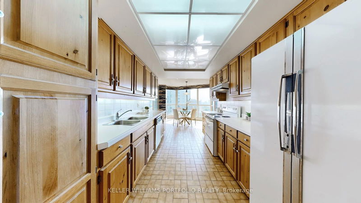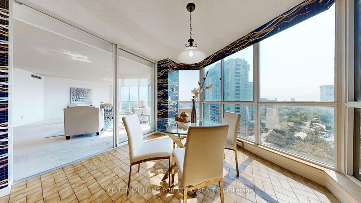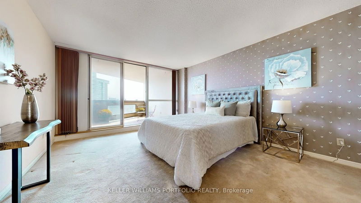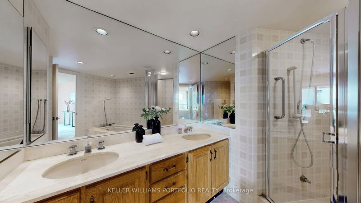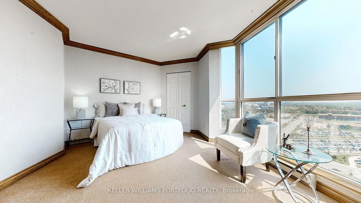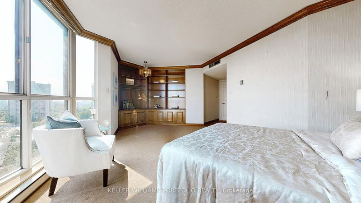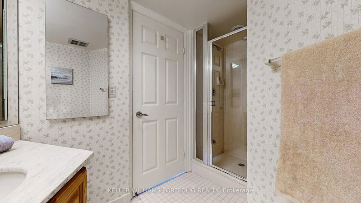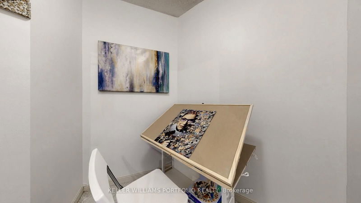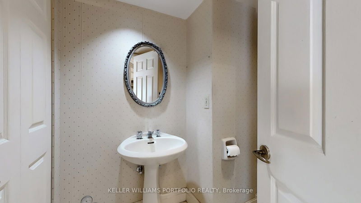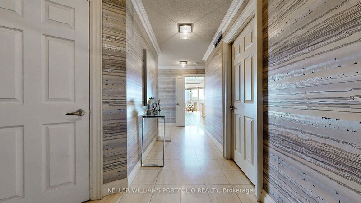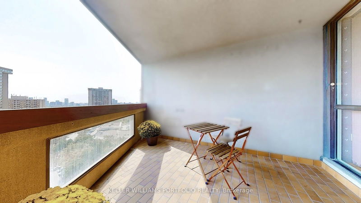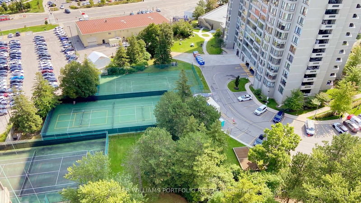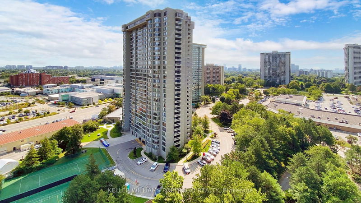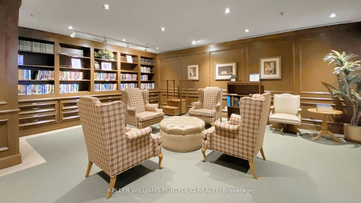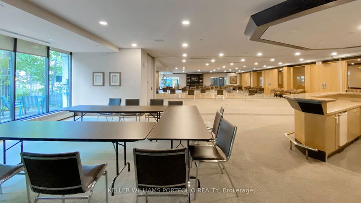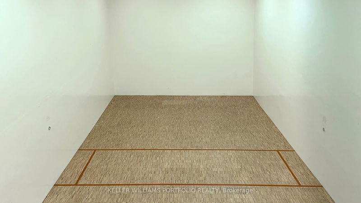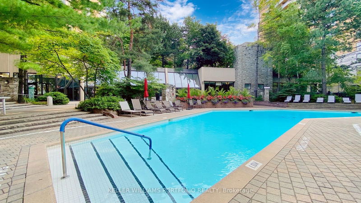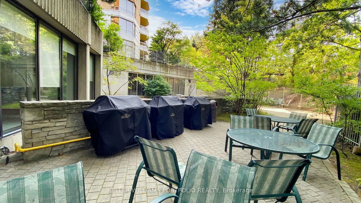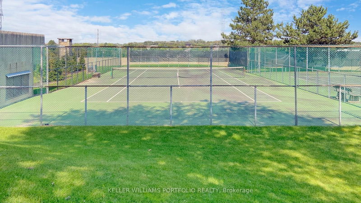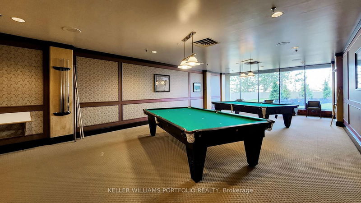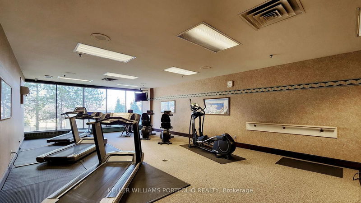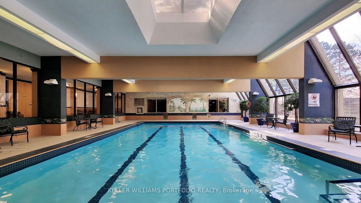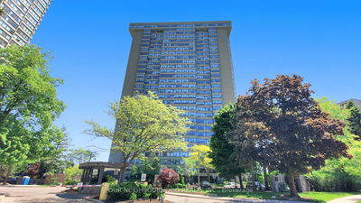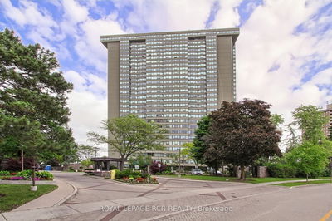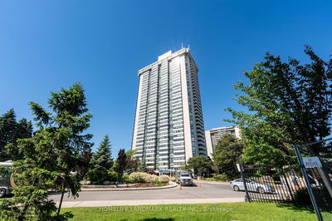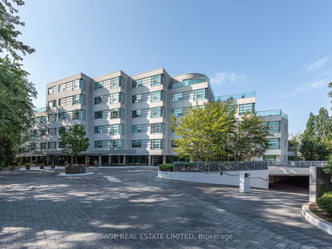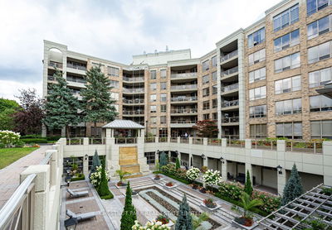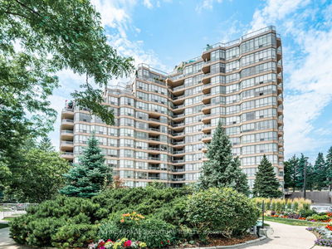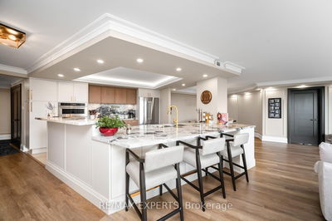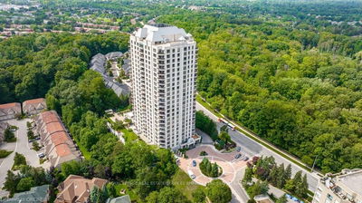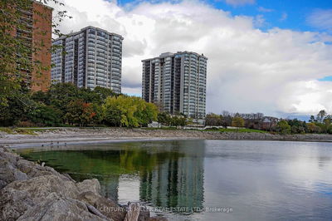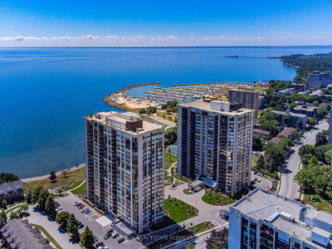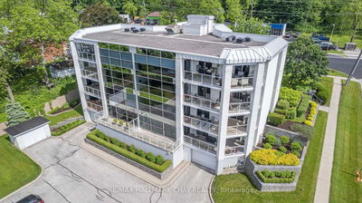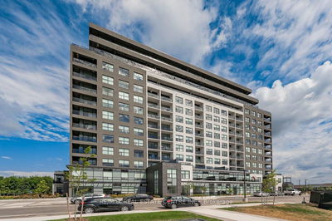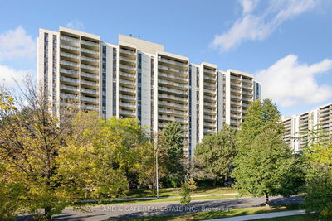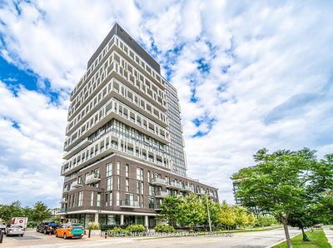Superior suite on Skymark! Experience luxury living in one of Toronto's best buildings. This huge condo (almost 2000 square feet, plus balcony) is like a bungalow in the sky, without all the work of house maintenance. This suite has everything you need; 2 bedrooms both with ensuite washrooms, plus a powder room for your guests, a parking spot large enough for 2 cars tandem, and an enormous locker! Primary bedroom has a walk-in closet and a double closest and a large ensuite with a separate tub and shower. This unit has the much-desired split bedroom plan allowing for more privacy. The vast living room and dining room has floor to ceiling windows and is filled with natural light and a great view. The kitchen has a eat-in breakfast area that you can see the CN tower from and has a walk out to the balcony. Enjoy carefree living with the extensive building amenities that include 24/7 concierge, a stunning lobby, indoor pool, outdoor pool, hot tub, sauna, tennis/pickleball court, squash, table tennis, exercise room, visitor parking and more!Steps to the TTC, groceries, shopping, parks and trails. You will find easy access the highway and close to Fairview Mall, Seneca College and North York General Hospital.Enjoy the freedom and creativity to make this suite your own and love it for many years!
부동산 특징
- 등록 날짜: Monday, September 16, 2024
- 가상 투어: View Virtual Tour for 1901-85 Skymark Drive
- 도시: Toronto
- 이웃/동네: Hillcrest Village
- 전체 주소: 1901-85 Skymark Drive, Toronto, M2H 3P2, Ontario, Canada
- 거실: Window Flr to Ceil, Combined W/Dining, Open Concept
- 주방: Combined W/Br
- 리스팅 중개사: Keller Williams Portfolio Realty - Disclaimer: The information contained in this listing has not been verified by Keller Williams Portfolio Realty and should be verified by the buyer.

