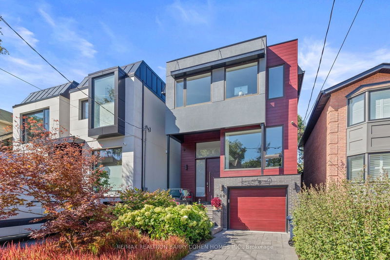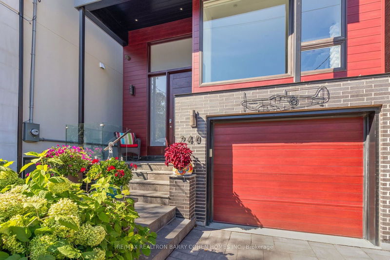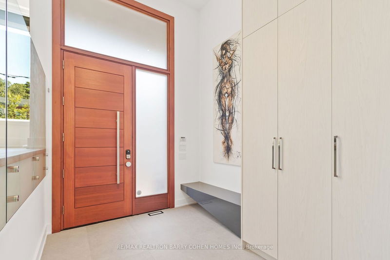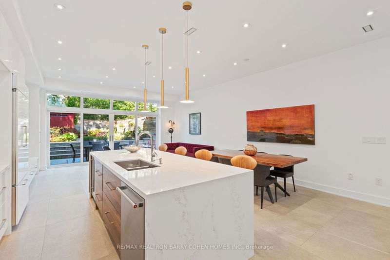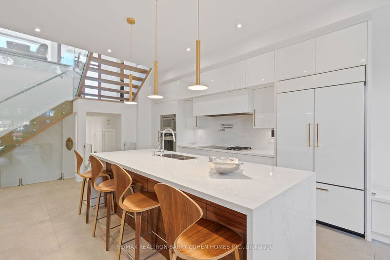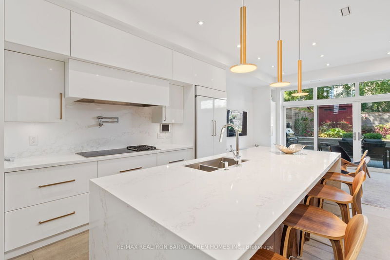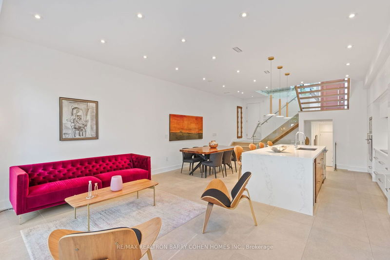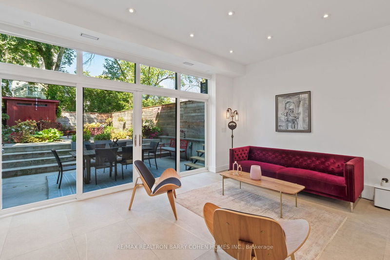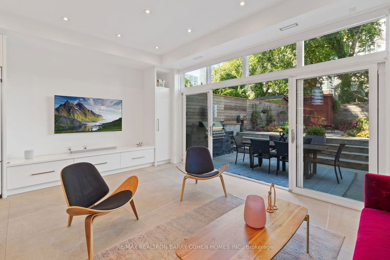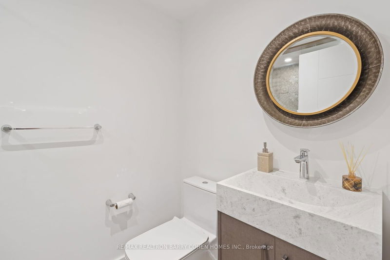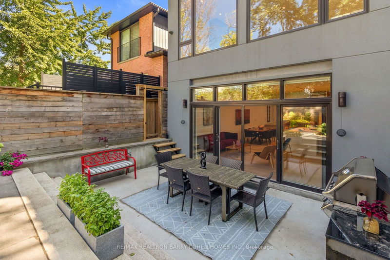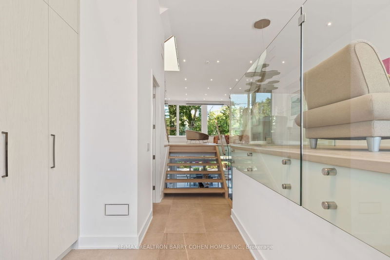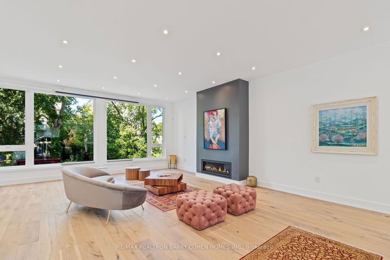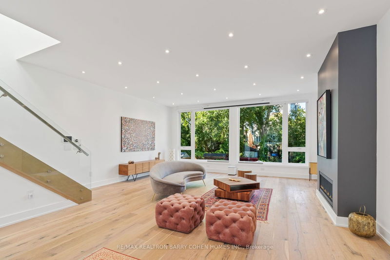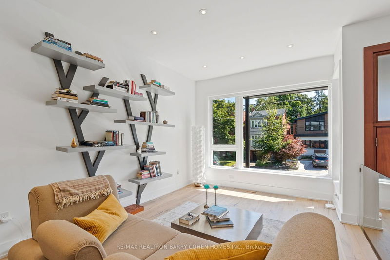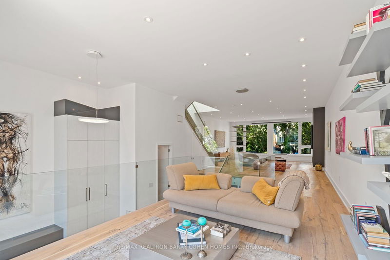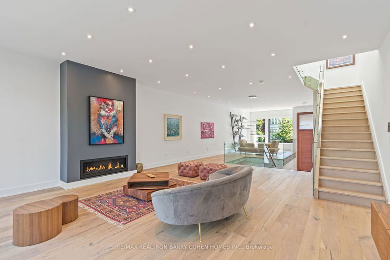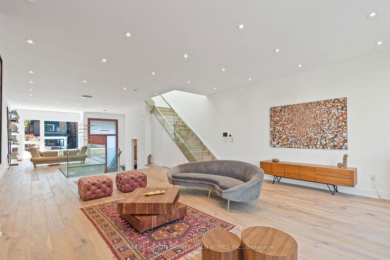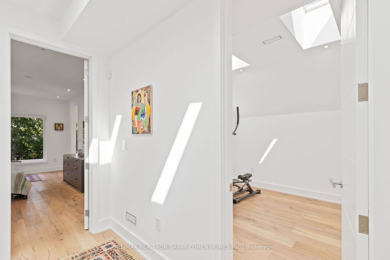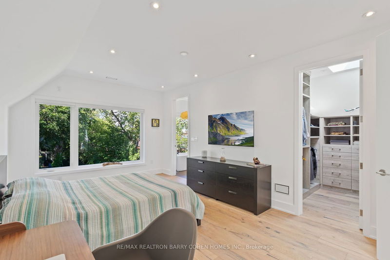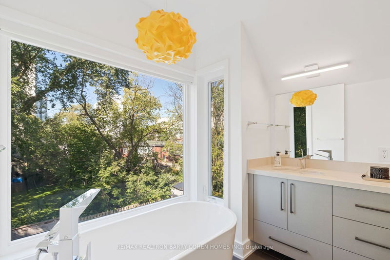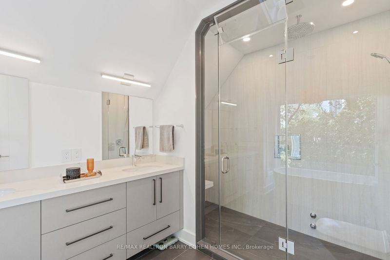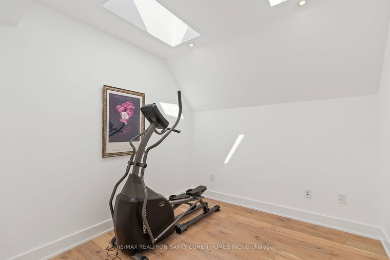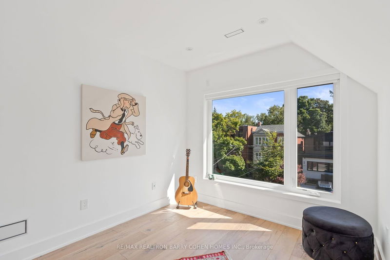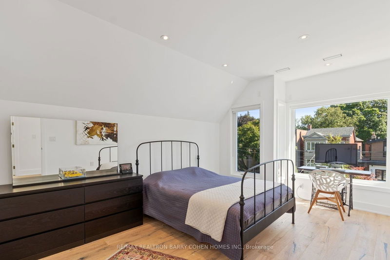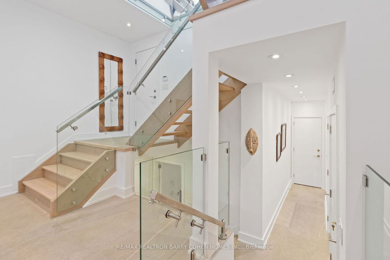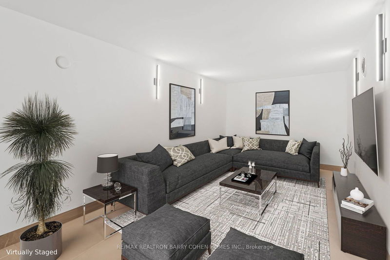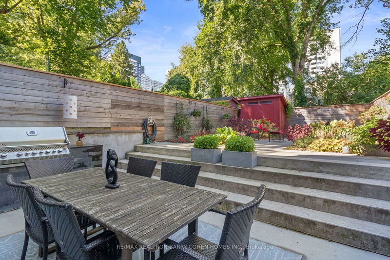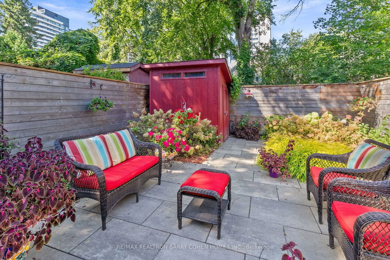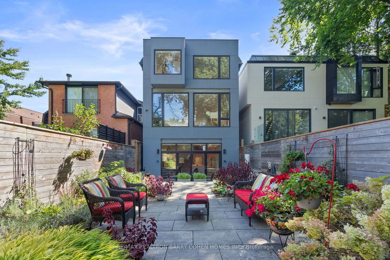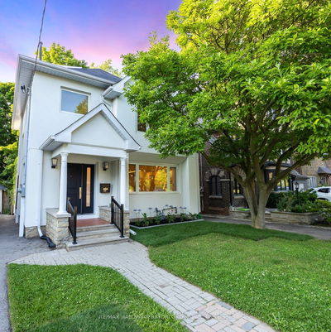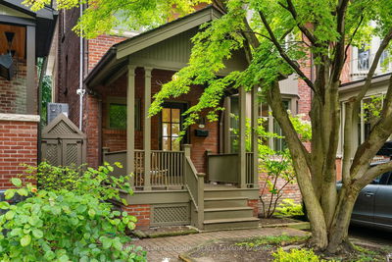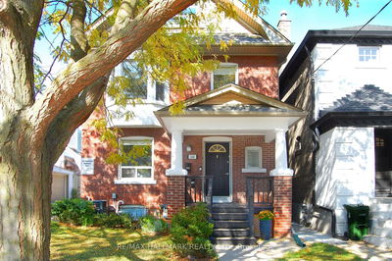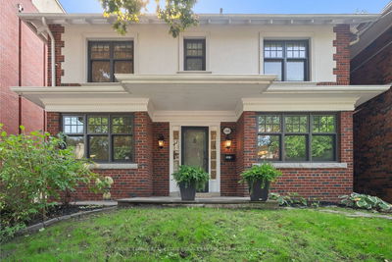Modern Luxury In Coveted Davisville. 5-Years New Three-Storey Home, Where Elegance Meets Functionality. Soaring Ceilings. The Ground Floor Features A Chefs Kitchen With Heated Italian Ceramic Floors, High-End Appliances, A Breakfast Area, And A Cozy Seating Space That Opens To A Beautifully Landscaped Backyard Patio, Perfect For Seamless Indoor-Outdoor Living. Multiple Skylights Throughout. The Main Floor Is Bathed In Natural Light From Large Windows, Showcasing A Welcoming Family Room With A Fireplace And An Additional Living Room, Ideal For Both Relaxation And Entertaining. On The Upper Level, The Sun-Filled Primary Bedroom Offers A Luxurious Spa-Like Five-Piece Ensuite And A Spacious Walk-In Closet, Complemented By Three Well-Sized Additional Bedrooms. The Lower Level Features A Media Room. Outside, The Backyard Is An Entertainers Dream With A Built-In Napoleon BBQ, Providing An Excellent Space For Gatherings. Steps From The Shops And Eateries Of Davisville. This Home Seamlessly Combines Elegance And Practicality In A Vibrant Community. Close Proximity To Parks, Renowned Schools, And TTC.
부동산 특징
- 등록 날짜: Monday, September 16, 2024
- 도시: Toronto
- 이웃/동네: Mount Pleasant West
- 중요 교차로: Mount Pleasant/Eglinton Ave E
- 주방: Centre Island, Breakfast Bar, W/O To Yard
- 거실: Large Window, Hardwood Floor, Open Concept
- 가족실: Hardwood Floor, O/Looks Backyard, Fireplace
- 리스팅 중개사: Re/Max Realtron Barry Cohen Homes Inc. - Disclaimer: The information contained in this listing has not been verified by Re/Max Realtron Barry Cohen Homes Inc. and should be verified by the buyer.

