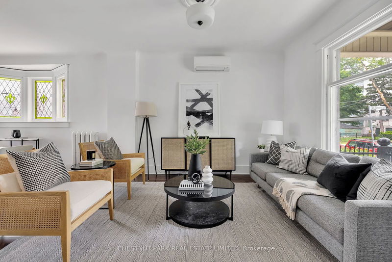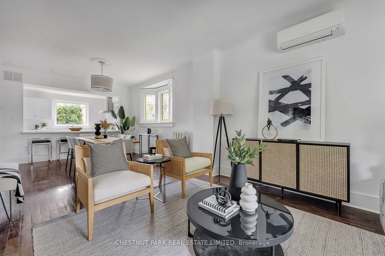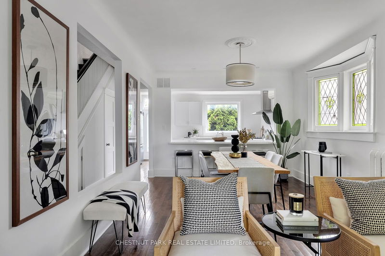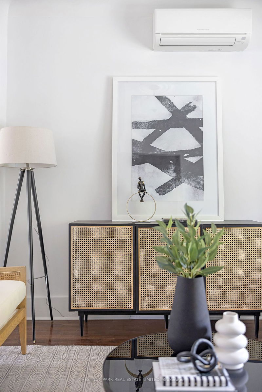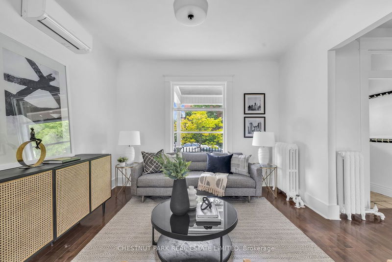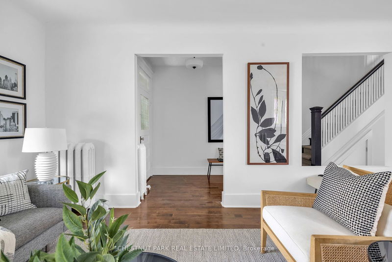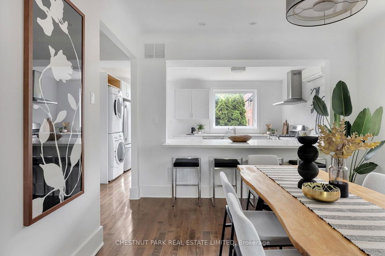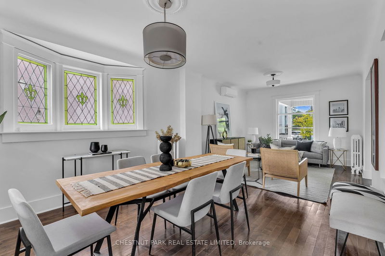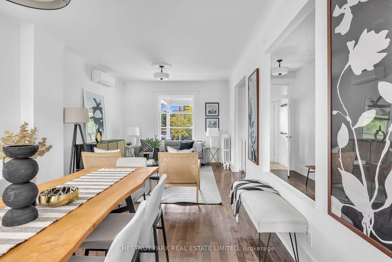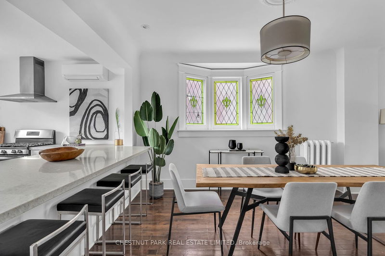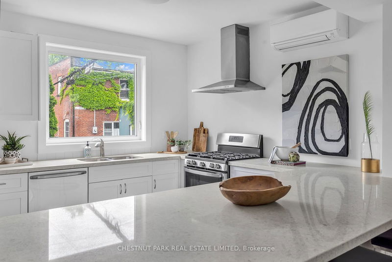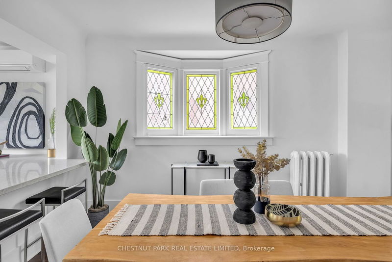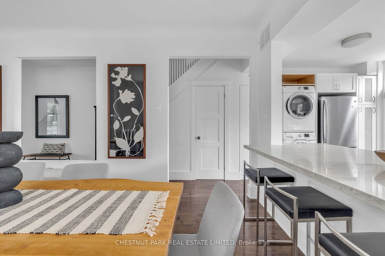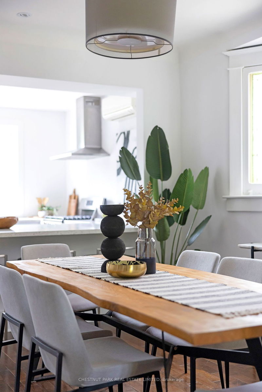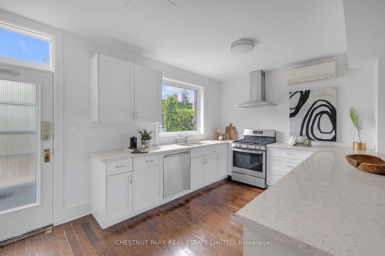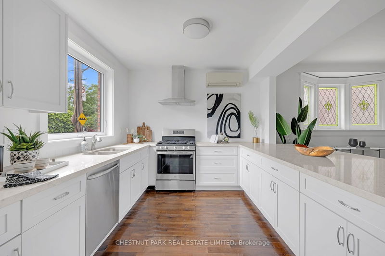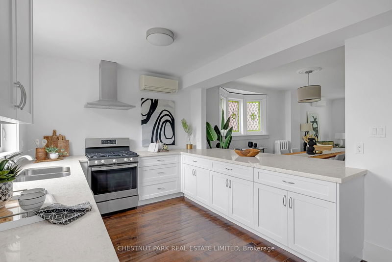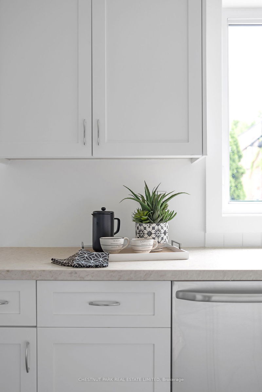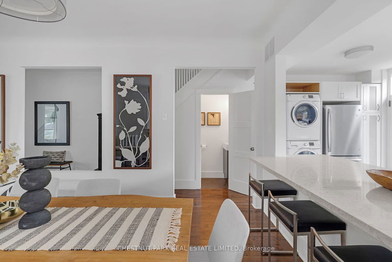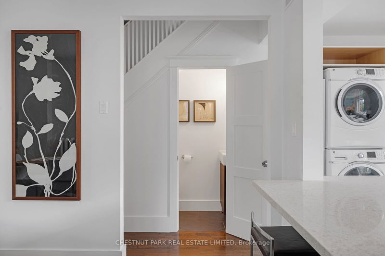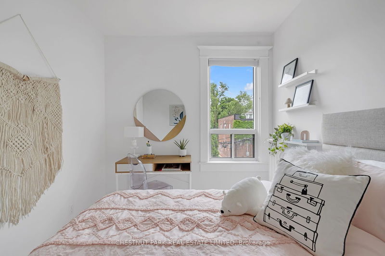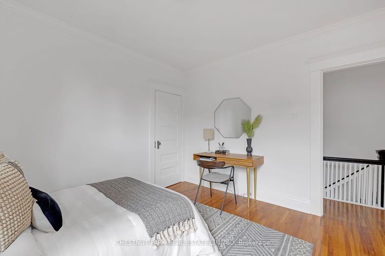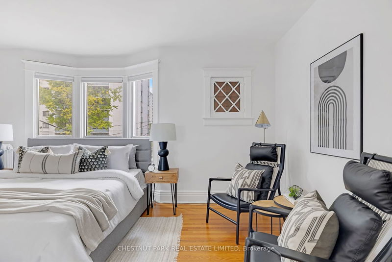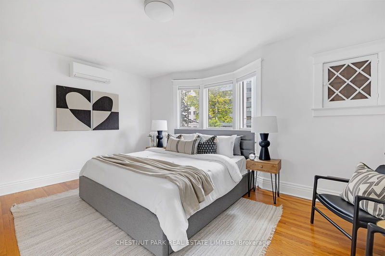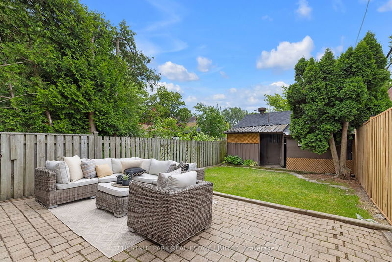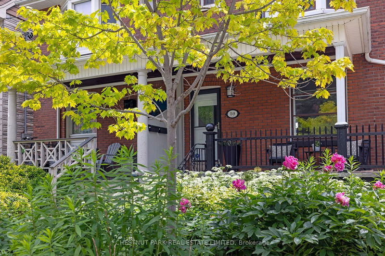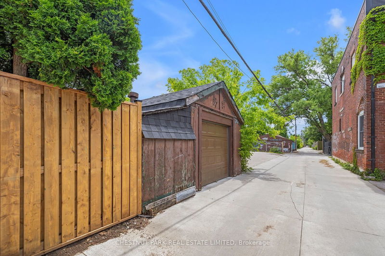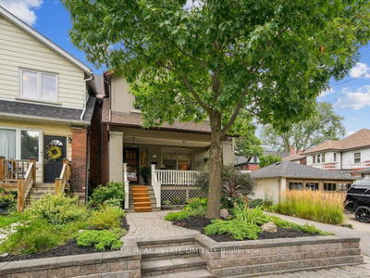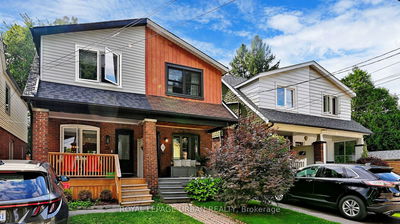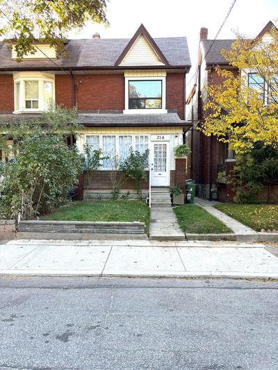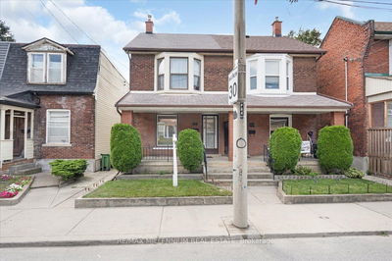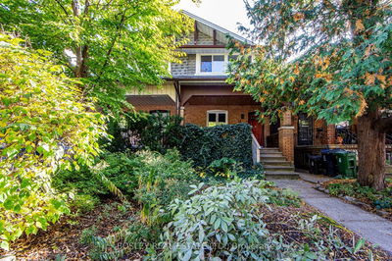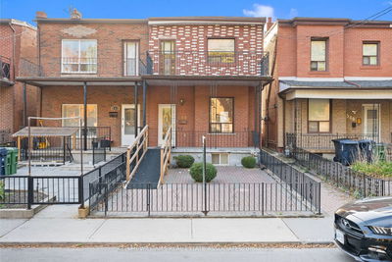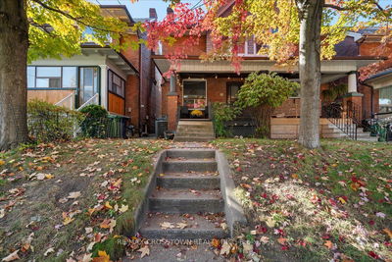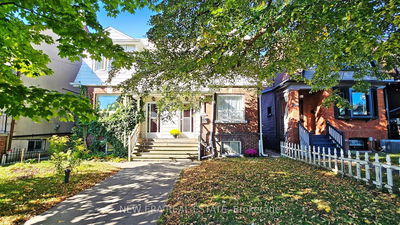Beautiful character-filled family home In Dufferin Grove. Charming, light-filled 3-bedroom 2-storey home. The south-facing garden and large windows with an open concept allow light to pour into this home. This is an excellent opportunity to acquire a home in the rarely offered Dufferin Grove neighbourhood. A backyard facing south that gives lots of sunshine for those relaxing moments. Garage parking with an opportunity to build a laneway house off of Bill Cameron Lane (one of the best lanes in our city! Laneway report available.) Whether as a luxe workspace or a modern rental space - the options abound! An excellent basement tenant offers a fantastic opportunity as a "mortgage helper" every month. Great schools, cafes, restaurants, and one of Toronto's very best community-oriented parks. Dufferin Grove Park is a year-round hub of activity- from winter skating to summer campfires. A semi-detached party-wall neighbour has utilized a portion of the third story with a walk-out terrace. Offers anytime!
부동산 특징
- 등록 날짜: Tuesday, September 17, 2024
- 도시: Toronto
- 이웃/동네: Dufferin Grove
- 중요 교차로: Dufferin & Bloor
- 전체 주소: 59 Hepbourne Street, Toronto, M6H 1K4, Ontario, Canada
- 주방: W/O To Patio, South View, Hardwood Floor
- 거실: Combined W/Dining, Hardwood Floor, North View
- 거실: Combined W/주방
- 주방: Combined W/Living, Open Concept
- 리스팅 중개사: Chestnut Park Real Estate Limited - Disclaimer: The information contained in this listing has not been verified by Chestnut Park Real Estate Limited and should be verified by the buyer.

