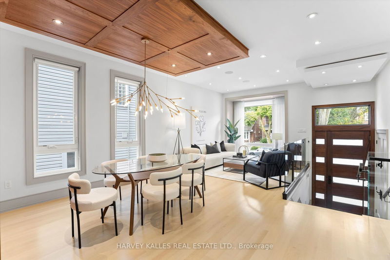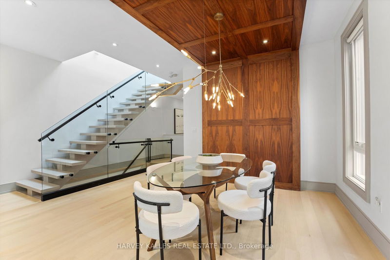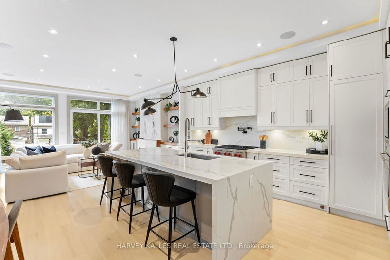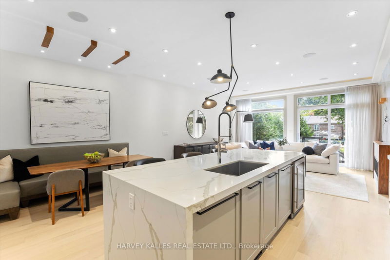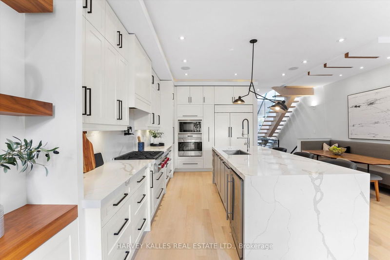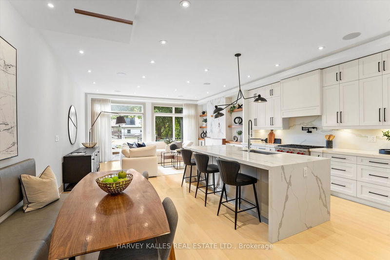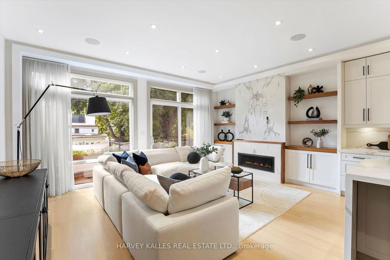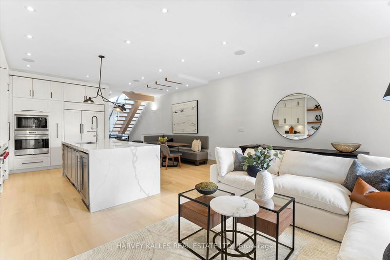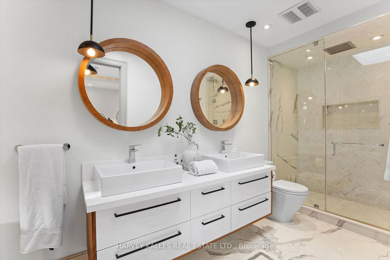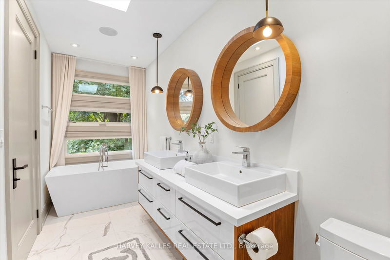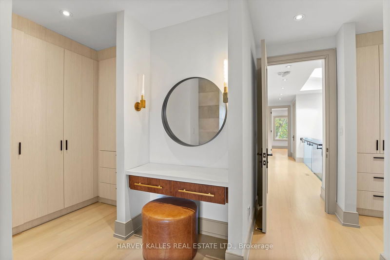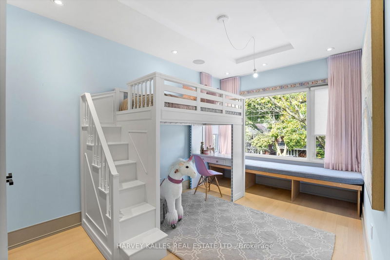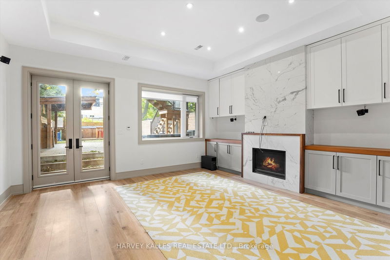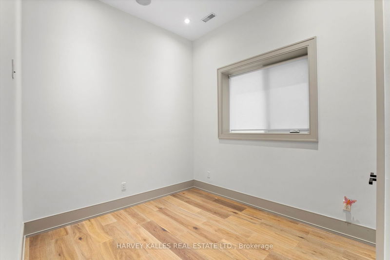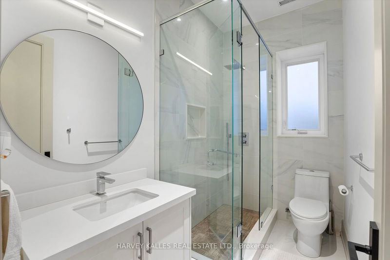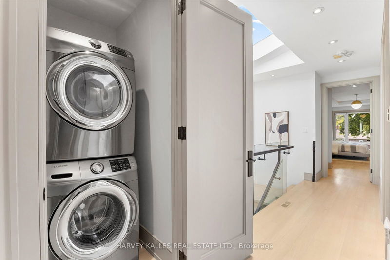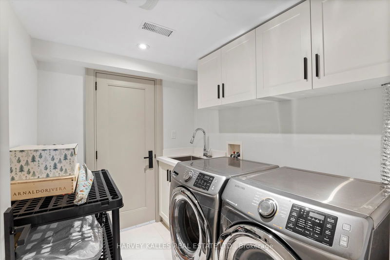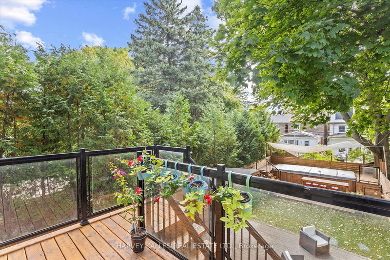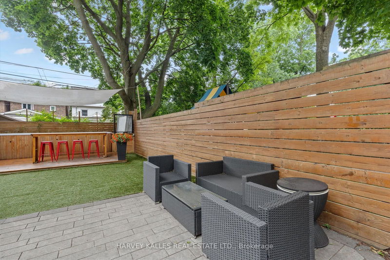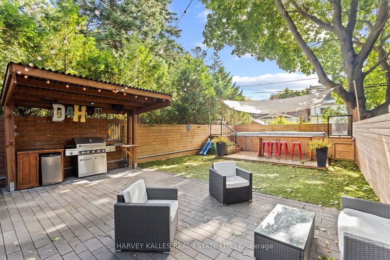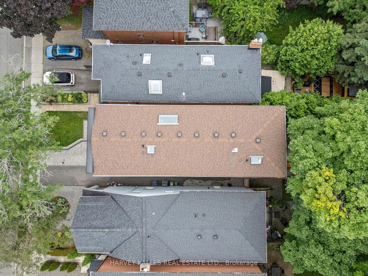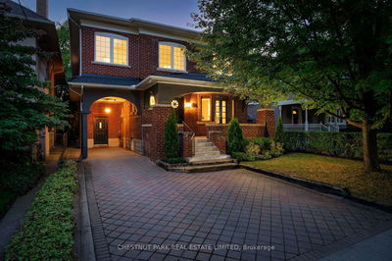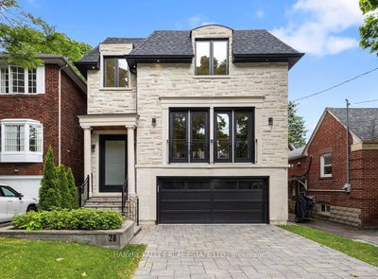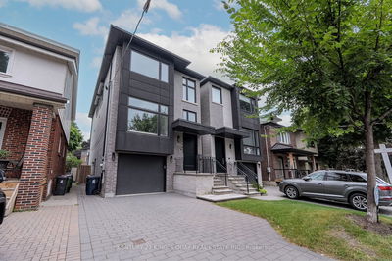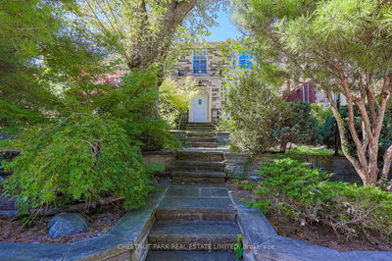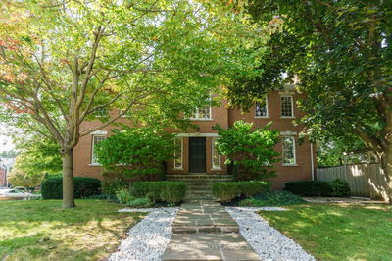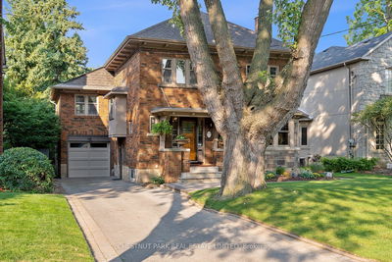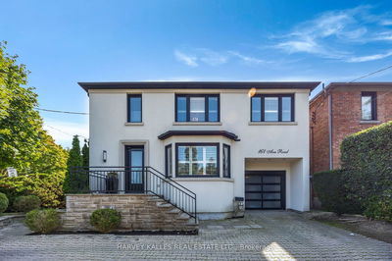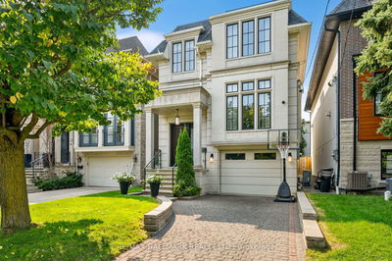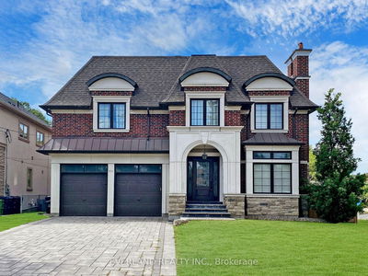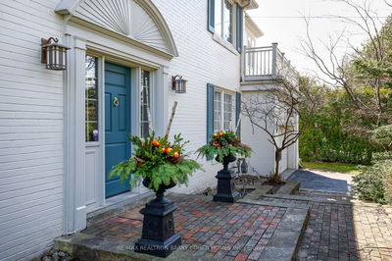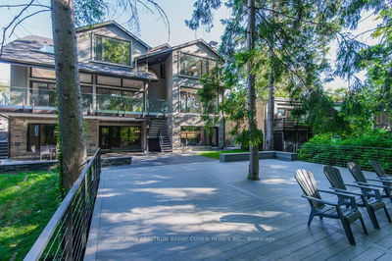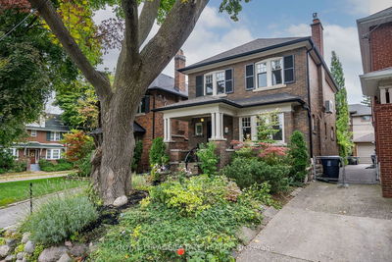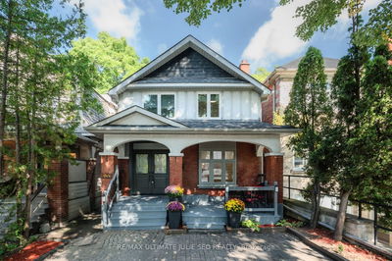Showcasing A Phenomenal Home In Popular Davisville Village, This Almost-New Contemporary 2-Storey Family Home Is Sure To Steal Your Heart. The Main Floor Greets You With Spacious Living And Dining Areas, Seamlessly Blending Beautiful Design Elements And Style. Indulge In The Gourmet Kitchen, Featuring Top-Of-The-Line Appliances, A Breakfast Bar, And An Eat-In Area That Flows Into The Fabulous Family Room, Complete With Floor-To-Ceiling Windows, Custom Built-Ins, And A Walkout To Your Deck And Fully Landscaped Backyard Paradise Complete With Swim Spa! On The Second Floor, Your Primary Retreat Awaits, Equipped With A Cozy Fireplace, His And Her Walk-In Closets, And A Sumptuous Ensuite, Alongside Three Additional Sizable Bedrooms And A Convenient Laundry Closet. The Lower Level Boasts A Large Recreation Room With High Ceilings, A Wet Bar, And A Walkout To The Entertainer's Backyard, Plus Nanny Suite, Access to Garage, Cold Room, and Second Laundry Room! This Home Is Located Near Maurice Cody Junior Public School And Is Surrounded By Fantastic Shops, Restaurants, Parks, And More. Don't Miss Your Chance To Become Part Of This Incredible Community - This Home Is A Must-See!
부동산 특징
- 등록 날짜: Tuesday, October 08, 2024
- 가상 투어: View Virtual Tour for 515 Hillsdale Avenue E
- 도시: Toronto
- 이웃/동네: Mount Pleasant East
- 중요 교차로: Mt Pleasant/Eglinton/Bayview
- 전체 주소: 515 Hillsdale Avenue E, Toronto, M4S 1V1, Ontario, Canada
- 거실: Hardwood Floor, Large Window, Pot Lights
- 주방: Breakfast Area, Centre Island, Built-In Speakers
- 가족실: Walk-Out, Fireplace, Window Flr to Ceil
- 리스팅 중개사: Harvey Kalles Real Estate Ltd. - Disclaimer: The information contained in this listing has not been verified by Harvey Kalles Real Estate Ltd. and should be verified by the buyer.



