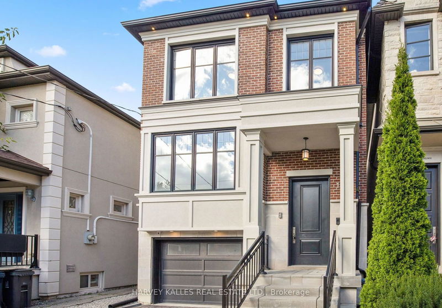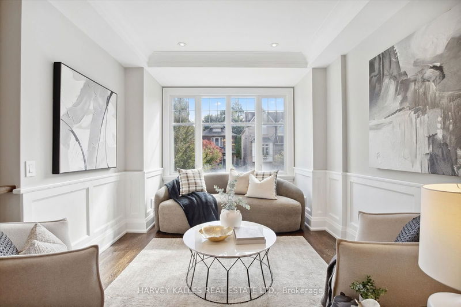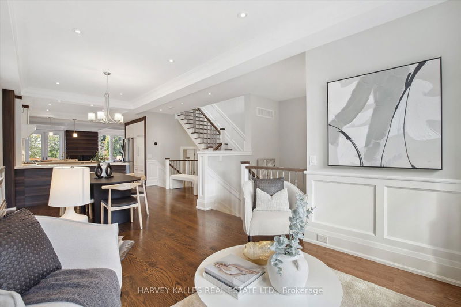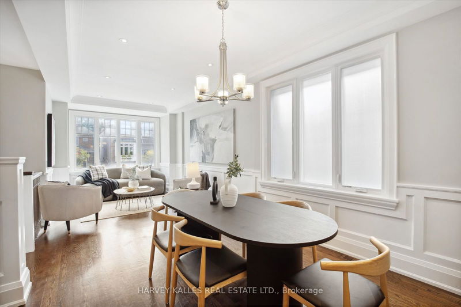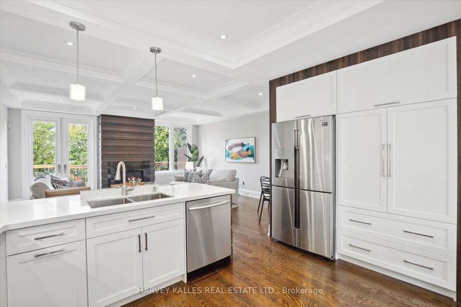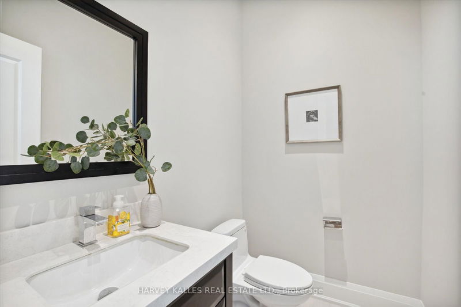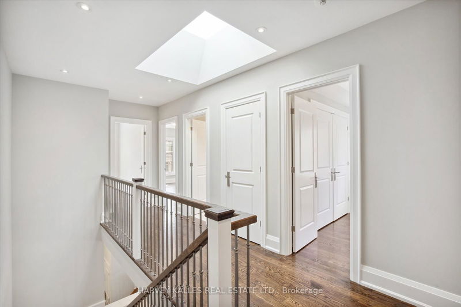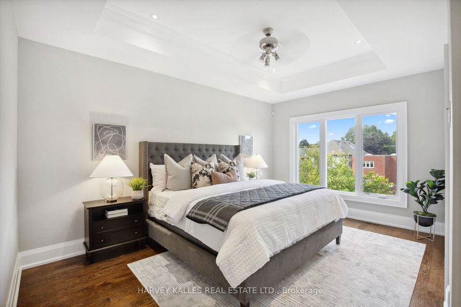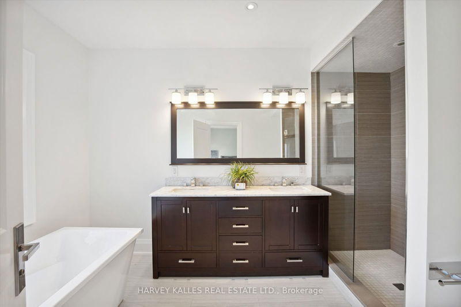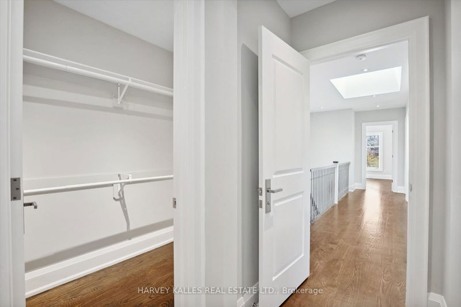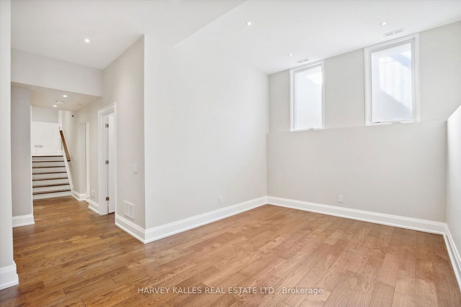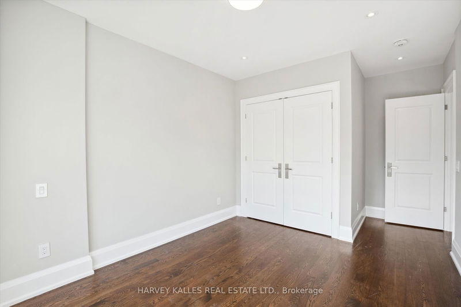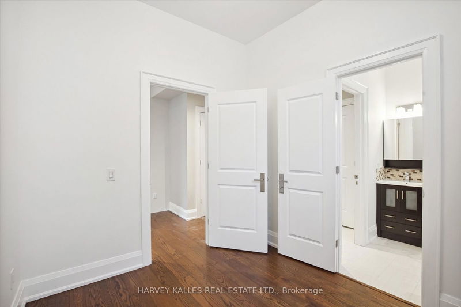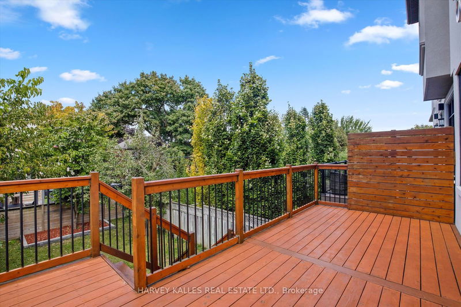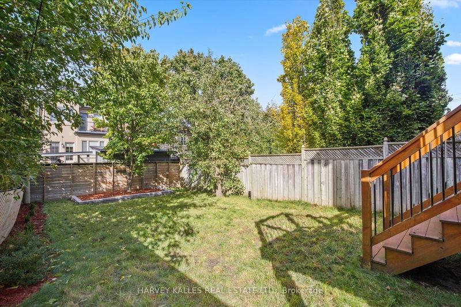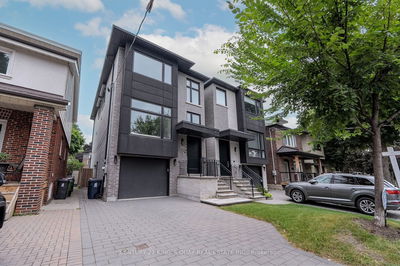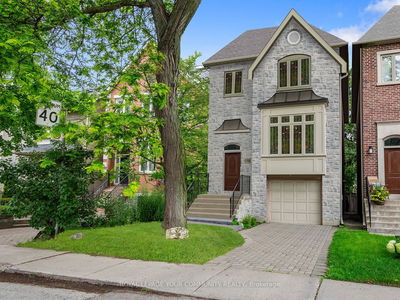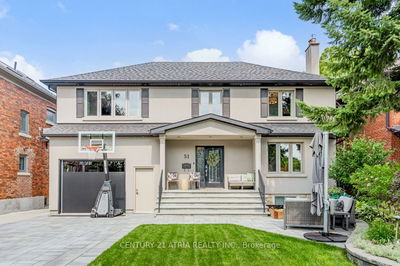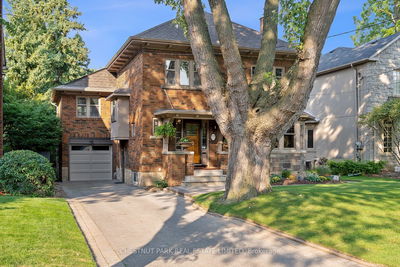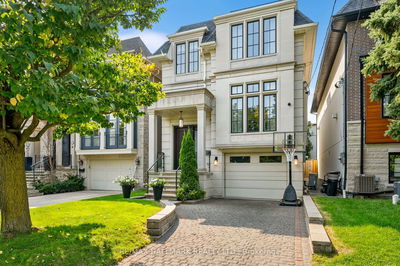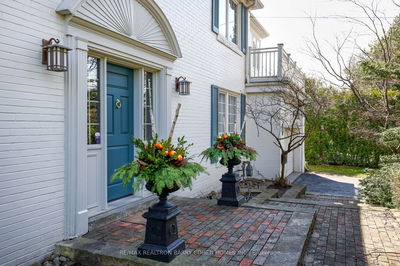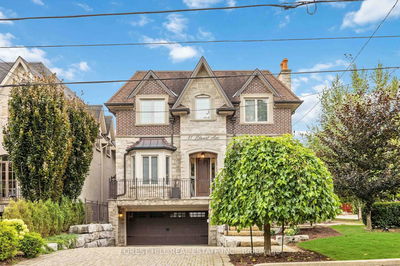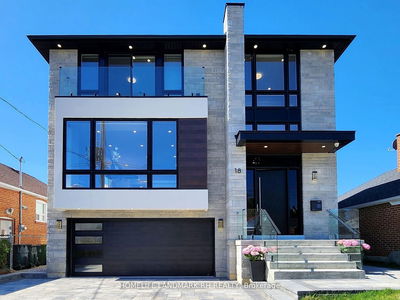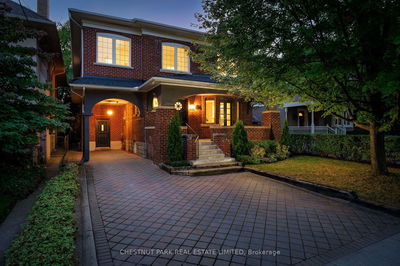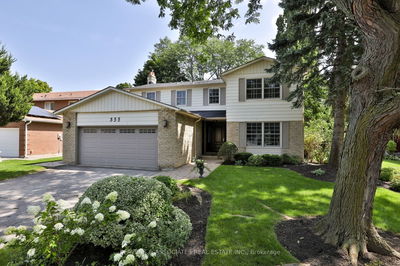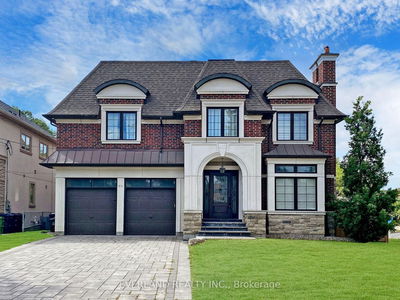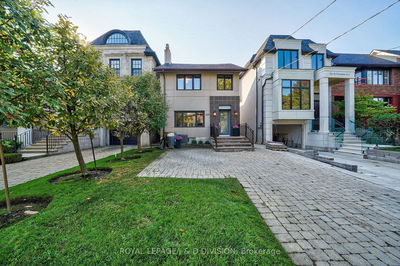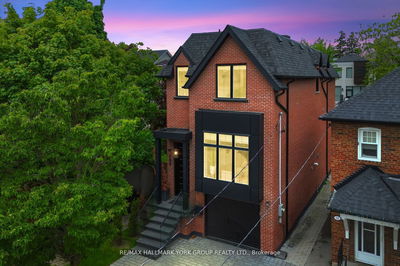Incredible Opportunity In Lawrence Park! This Newly Built Custom Home Boasts Two Storeys, 4+1 Bedrooms, 4 Bathrooms, And Impressive Curb Appeal With Its Classic Red Brick Exterior! The Main Floor Offers Open Concept Living At Its Best With Spacious Living And Dining Rooms Featuring Warm Accents With A Seamless Flow Into The Eat-In Kitchen, Perfectly Positioned For Cooking And Entertaining In The Heart Of The Home. The Large Family Room Includes A Beautiful Gas Fireplace And Walkout To Deck And Landscaped Yard. Upstairs, The Primary Suite Offers A Gorgeous Ensuite And Walk-In Closet, Along With Three Additional Sizable Bedrooms and Bathroom. The Lower Level Has A Rec Room With A Rough-In For Wet Bar, Walkout To Yard, Laundry Room, Guest Suite, And Garage Access! Located Minutes From Shops On Yonge, Restaurants, LPCI, Parks, And So Much More To Love! For Those Who Appreciate Open-Concept Living, This Ones For You! Come See This Beautiful Home For Yourself!
부동산 특징
- 등록 날짜: Wednesday, October 09, 2024
- 도시: Toronto
- 이웃/동네: Lawrence Park North
- 중요 교차로: Yonge/Lawrence
- 거실: Picture Window, Hardwood Floor, Wainscoting
- 주방: Breakfast Bar, Open Concept, Quartz Counter
- 가족실: Gas Fireplace, Coffered Ceiling, Walk-Out
- 리스팅 중개사: Harvey Kalles Real Estate Ltd. - Disclaimer: The information contained in this listing has not been verified by Harvey Kalles Real Estate Ltd. and should be verified by the buyer.


